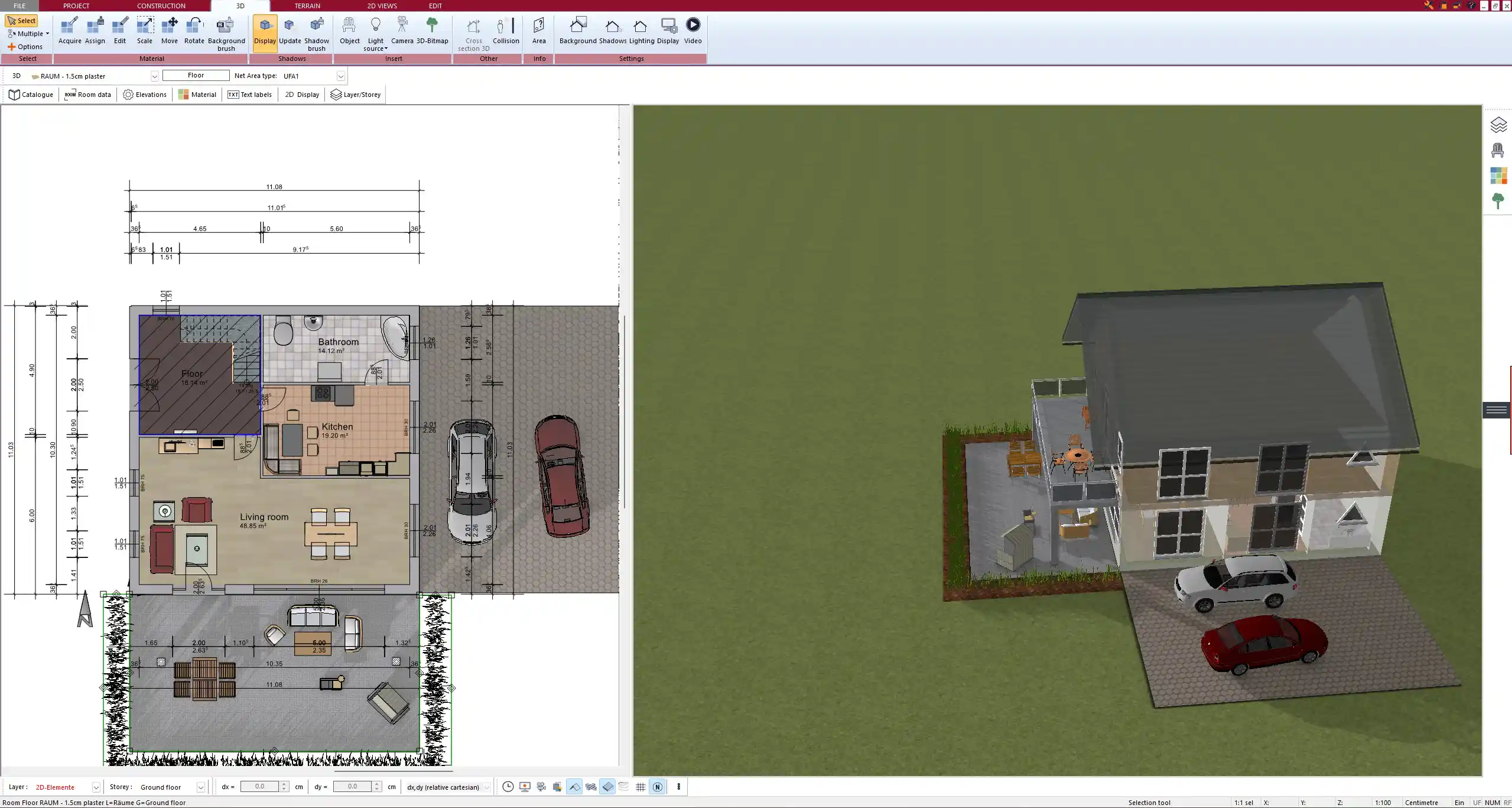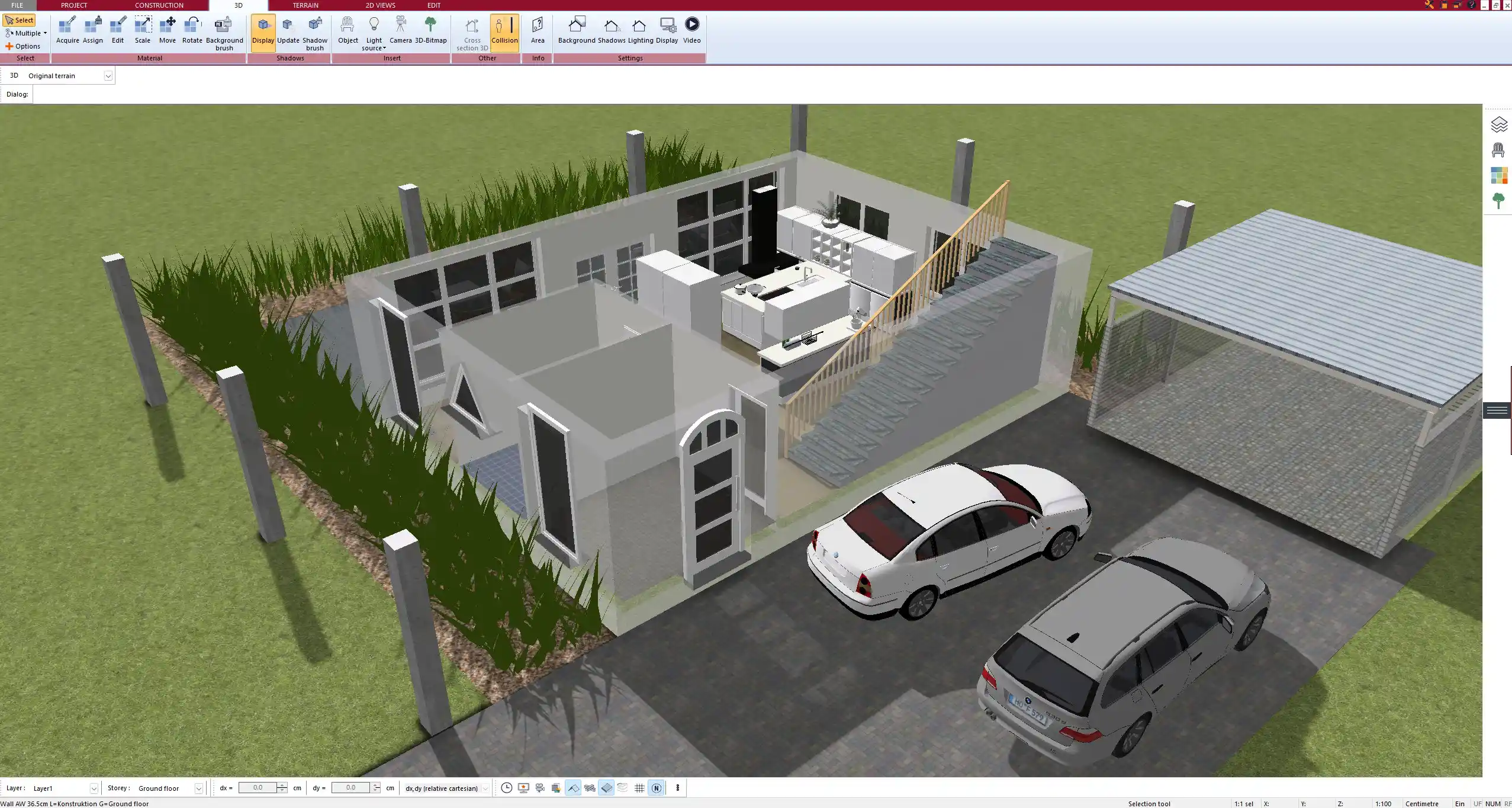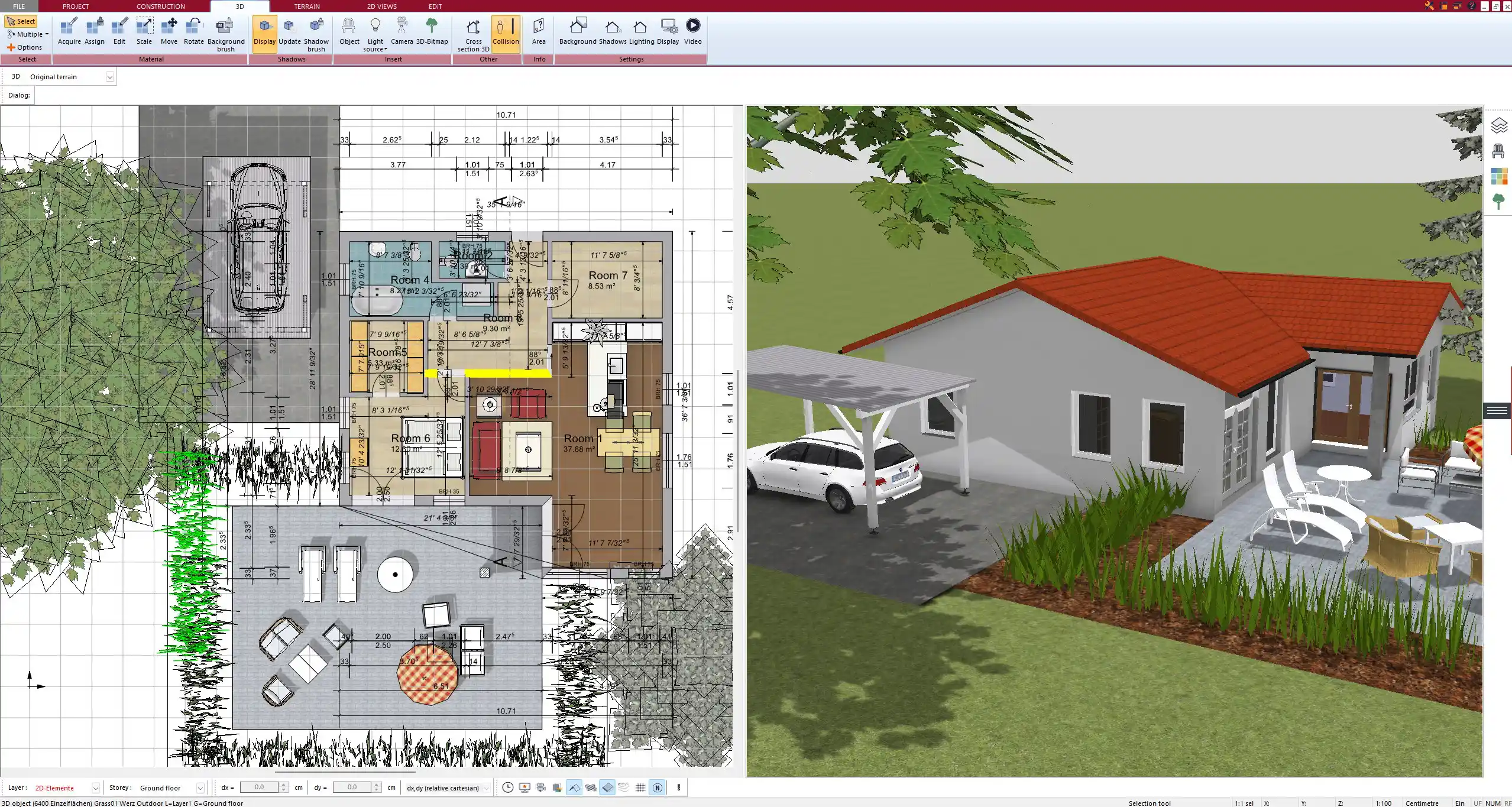What is a Bungalow? (Definition)
A bungalow is a type of house typically designed to be single-story or mainly ground-level, with all major rooms arranged on one floor. This makes it especially accessible and easy to navigate, without the need to climb stairs in daily life. The term “bungalow” originally comes from India, where it referred to simple, low-rise dwellings. Over time, the word has been adopted worldwide to describe compact and efficient homes, often featuring a modest footprint and a close connection to the surrounding garden or outdoor space. While most bungalows are one-story, some include a partial second level or attic room, but the overall layout remains focused on ground-level living.

Main Characteristics of a Bungalow
Typical Layout and Floor Plan
Bungalows are known for their straightforward and practical layout. All essential rooms such as the kitchen, living room, bathroom, and bedrooms are usually located on the same floor. This makes the interior very functional and easy to move through, without any level changes. In many cases, bungalows are designed with an open-plan living and dining area to maximize space efficiency.
Common Architectural Features
Most bungalows have easily recognizable architectural elements, including:
-
Low-pitched roofs with broad overhangs
-
A wide, inviting front porch or veranda
-
A horizontal layout with a focus on width rather than height
-
Simple, compact shape (often rectangular or L-shaped)
These features are not only visually appealing but also practical in terms of shade, airflow, and energy efficiency in many climates.
Size and Dimensions
The average size of a bungalow typically ranges from 90 to 150 square meters (970 to 1,600 square feet), although this can vary greatly depending on local building practices and land availability. In suburban areas with more space, bungalows can exceed these dimensions. What they all share is a single-story structure that makes every square meter or foot easily accessible.
Construction Materials
The choice of building materials for bungalows depends on local climate and tradition. In many regions, brick or concrete blocks are used for durability. In other areas, particularly in warmer or more rural settings, wood and stucco are preferred for their natural appearance and ease of construction. Bungalows can also be adapted to passive house principles or energy-efficient standards.
Advantages of a Bungalow
Barrier-Free Living
One of the biggest strengths of a bungalow is its accessibility. With no stairs between living areas, these homes are ideal for seniors, people with limited mobility, or families with young children. Everything is reachable on one level, which simplifies everyday life and future-proofs the home for changing needs.
Maintenance and Accessibility
Maintaining a bungalow is generally easier than caring for a multi-story house. Cleaning windows, inspecting the roof, or fixing gutters can all be done without the need for tall ladders or scaffolding. This not only saves time but also reduces the risk of accidents.
Privacy and Comfort
In a bungalow, there are no upstairs or downstairs neighbors. The layout allows for a higher level of personal space, especially when the property is surrounded by a garden. Direct access to terraces or outdoor seating areas is also easier to integrate in a one-story design.



Good Investment for Downsizing
Bungalows are a popular option for people looking to downsize from a larger home. They offer enough space for comfortable living but require less energy and effort to maintain. They are also attractive to buyers in the real estate market due to their universal appeal and flexibility.
Disadvantages of a Bungalow
Requires More Land
Because all rooms are spread across one level, bungalows require a larger building plot compared to multi-story houses with the same number of rooms. This can be a significant cost factor in areas where land is expensive or limited.
Less Separation of Functions
The open, single-level layout means that bedrooms and social areas may be closer together. Without vertical separation, it may be harder to keep noise levels low between private and public zones in the house.
Potentially Higher Construction Costs per m² / ft²
While bungalows are simpler to build in terms of structure, they require a larger roof and foundation area for the same usable space. This can lead to higher construction costs per square meter or square foot compared to a two-story house.
Energy Efficiency
Heating or cooling a large single-level space can be less efficient than working with vertical air movement in multi-story homes. Insulation and smart HVAC planning become more important in bungalow designs.
Different Types of Bungalows
Craftsman Bungalow
This type is popular in the U.S. and is known for its handcrafted look, exposed wood beams, and built-in furniture. Natural materials and earthy colors define the style.
California Bungalow
Adapted to a warm, sunny climate, these bungalows often have stucco exteriors, overhanging roofs, and a relaxed layout that blurs the line between indoor and outdoor spaces.
Modern Bungalow
These are updated versions with minimalist features, large windows, and sometimes flat roofs. They focus on functionality, energy efficiency, and a sleek design.
Raised Bungalow / Split-Level
This variation features a partially elevated layout, usually with a basement or garage built below the main living space. It allows for more privacy or additional utility rooms.



Bungalow vs. Other House Types
| Feature | Bungalow | Two-Story House | Ranch House |
|---|---|---|---|
| Floor Levels | Single story | Two or more | Usually one |
| Accessibility | Very high | Lower | High |
| Plot Size Needed | Larger | Smaller | Medium to large |
| Roof and Foundation Area | Large | Smaller | Similar |
| Interior Privacy | Moderate | High | Moderate |
| Maintenance Effort | Low | Medium to high | Low |
Who is a Bungalow Suitable For?
Bungalows are particularly suitable for the following groups:
-
Seniors who want a step-free living environment
-
Families with toddlers or children
-
Homeowners with accessibility needs
-
Couples or individuals looking to downsize without giving up comfort
-
Anyone planning a long-term residence with future mobility in mind
Tip for Planning Your Own Bungalow
Tip: When using the Plan7Architect software to design your bungalow, you can freely switch between metric and imperial units. This makes it easy to adapt your floor plan whether you’re building in Europe, North America, or elsewhere.
Design Your Bungalow Professionally with Plan7Architect
With Plan7Architect, you can design your own bungalow just as shown in this article—barrier-free layouts, wide porches, open floor plans, and even roof structures or split-level variations. The software allows you to switch seamlessly between metric and imperial units, making it ideal whether you’re planning for a European or American-style bungalow. You don’t need architectural experience—Plan7Architect gives you all the tools to create professional floor plans with precision and flexibility.
Thousands of users rely on Plan7Architect for real planning results. And if you’re not satisfied, we offer a 14-day money-back guarantee—you can cancel your purchase easily via email. This replaces the need for a trial version and lets you test the full software risk-free.
Plan your project with Plan7Architect
Plan7Architect Pro 5 for $99.99
You don’t need any prior experience because the software has been specifically designed for beginners. The planning process is carried out in 5 simple steps:
1. Draw Walls



2. Windows & Doors



3. Floors & Roof



4. Textures & 3D Objects



5. Plan for the Building Permit



6. Export the Floor Plan as a 3D Model for Twinmotion



- – Compliant with international construction standards
- – Usable on 3 PCs simultaneously
- – Option for consultation with an architect
- – Comprehensive user manual
- – Regular updates
- – Video tutorials
- – Millions of 3D objects available






