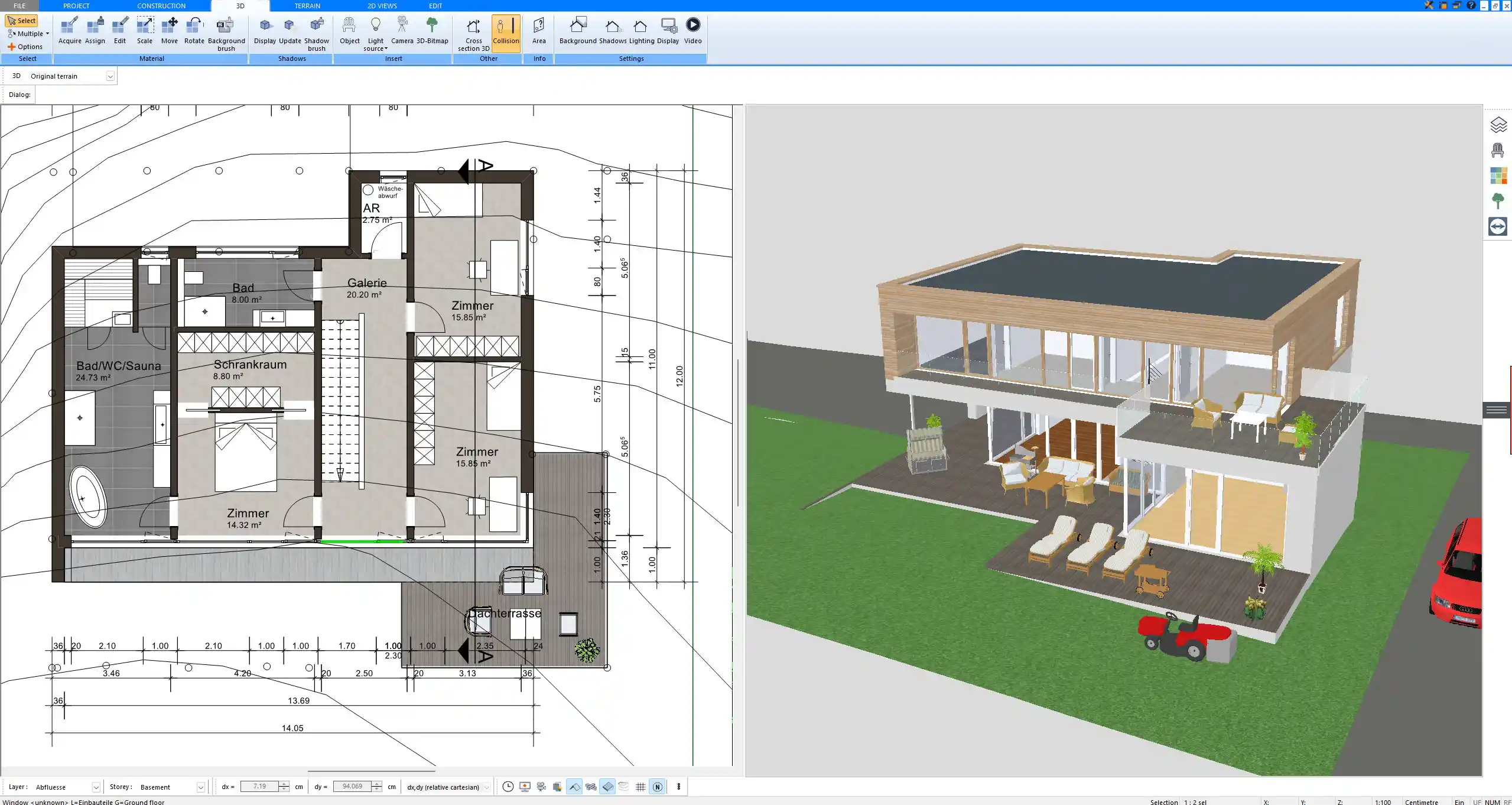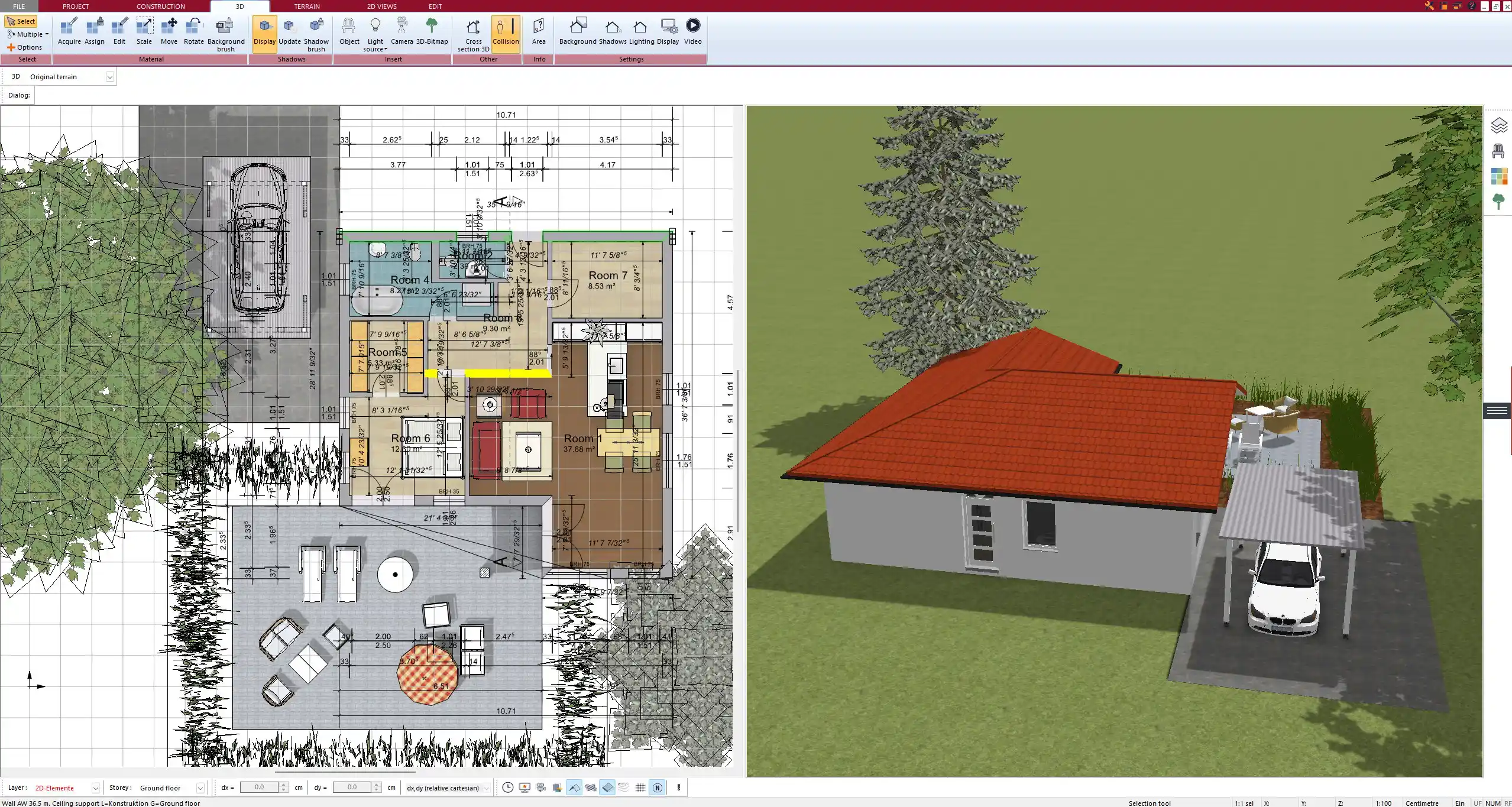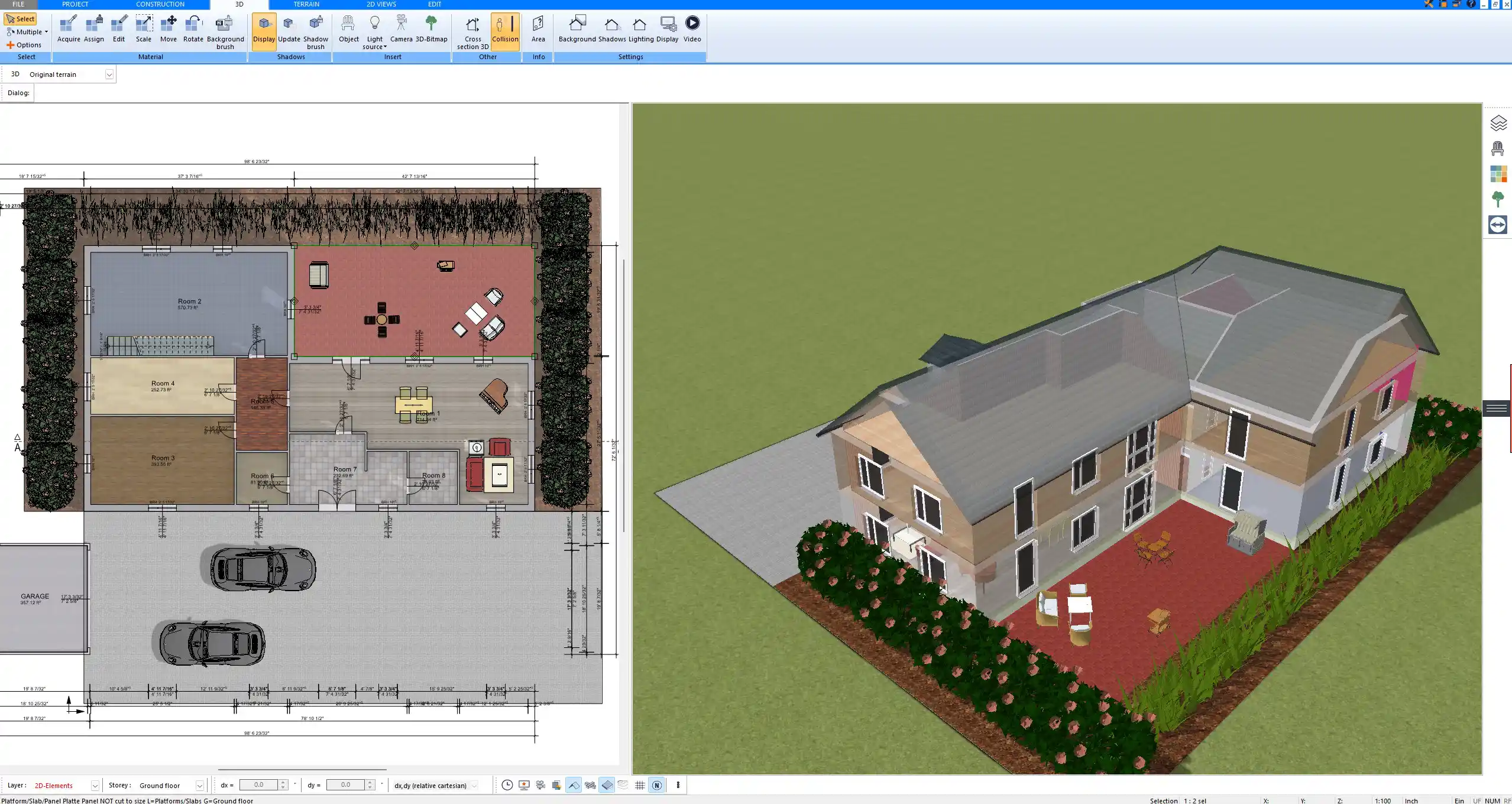What is a Solid House?
A solid house is built using heavy, massive construction materials such as concrete, brick, or stone. Unlike lightweight or timber-frame homes, solid houses rely on the physical density and structural strength of the materials themselves. These types of homes are especially popular in Europe but are also used around the world where durability, noise insulation, and thermal mass are valued.
In a solid house, the exterior and interior walls are made of load-bearing materials, and there is usually no timber frame supporting the structure. This results in a very stable and long-lasting building that requires little structural maintenance over time.

Key Characteristics of Solid Houses
-
Exterior and interior walls made of dense materials like concrete blocks or bricks
-
High thermal mass that stores heat and helps regulate indoor temperature
-
Superior soundproofing due to the thickness and density of the walls
-
Typically longer construction time because everything is built and dried on site
-
Extremely robust structure with high fire resistance and low aging effects
In planning software such as Plan7Architect, solid houses can be modeled precisely, including wall thickness, materials, and insulation layers. The software allows users to choose between European and American units, making it suitable for international projects.
Pros of Solid Construction
Building a house using solid construction methods offers several long-term benefits:
-
Stability and longevity: Solid houses can easily last for generations with minimal structural issues.
-
Fire resistance: Brick, concrete, and stone do not burn, offering natural fire protection.
-
Sound insulation: The heavy mass of the walls naturally dampens sound transmission between rooms and from the outside.
-
Energy efficiency: The walls act as thermal buffers, absorbing and slowly releasing heat, which can reduce heating and cooling needs.
-
Low maintenance: Unlike wood, solid materials are not prone to warping, rotting, or pest infestation.
-
High resale value: Solid houses are often perceived as premium properties due to their build quality.
Tip
If you are building in an area with high winds, hurricanes, or extreme temperatures, a solid house offers excellent protection and peace of mind.
Cons of Solid Construction
Despite their many benefits, solid houses also come with some drawbacks that need to be considered:
-
Higher initial costs: Materials like concrete and brick are more expensive, and the labor involved is more intensive.
-
Longer construction time: Solid walls must often cure or dry before the next stage of construction can begin.
-
Less flexibility: Modifying or extending a solid structure later can be more complex and costly than in a timber-frame house.
-
Heavy structure: Solid materials require strong foundations and detailed structural planning.



Solid House vs Timber House – At a Glance
| Feature | Solid House | Timber House |
|---|---|---|
| Construction Time | Long | Short |
| Modification Flexibility | Low | High |
| Insulation Type | Mass-based | Material-based |
| Soundproofing | Very good | Moderate |
| Sustainability | Depends on material source | Often more eco-friendly |
| Initial Cost | Higher | Lower |
| Long-term Durability | Excellent | Lower without regular upkeep |
Typical Wall Thicknesses
Solid houses typically feature the following wall dimensions:
-
External walls: 30 to 50 centimeters (12 to 20 inches)
-
Internal walls: 11.5 to 24 centimeters (4.5 to 9.5 inches)
The exact thickness depends on the load-bearing requirements, insulation needs, and regional building codes.
Materials Used in Solid Construction
Several materials are commonly used in solid house construction, each with unique characteristics:
-
Reinforced concrete: Strong and durable; often used for structural walls and floors
-
Aerated concrete blocks: Lightweight, insulating, and easy to work with
-
Clay bricks: Traditional and long-lasting, with excellent thermal mass
-
Sand-lime bricks: Dense and smooth, offering good acoustic insulation
-
Natural stone: Aesthetic and extremely durable but costly and labor-intensive
When designing in Plan7Architect, these materials can be assigned to individual walls and structural elements to match your real-life project.
Energy Efficiency Considerations
The thermal mass of a solid house plays a major role in maintaining indoor comfort. Solid materials absorb heat during the day and release it slowly during cooler periods, which reduces the need for constant heating or cooling. However, this advantage only becomes effective when the house is combined with proper external insulation and airtight design.
With modern planning tools, including Plan7Architect, you can simulate different wall constructions to optimize your energy concept and comply with national or regional energy regulations.
Use in Different Climates
Solid houses perform well in both hot and cold climates. In hot regions, their thermal mass helps keep interiors cool during the day. In cold areas, they store heat and maintain a stable indoor temperature overnight. They are also ideal in storm-prone areas due to their strength and heavy weight.



Solid Houses and Building Software
When planning a solid house, using the right design software is essential. With Plan7Architect, you can:
-
Model realistic wall thicknesses and materials
-
Define individual layer structures (brick, insulation, plaster)
-
Visualize thermal performance with shadows and sunlight simulation
-
Export construction-ready plans for approval
-
Switch between metric (meters, centimeters) and imperial (feet, inches) units at any time
Tip
Whether you’re working with a local builder in the US or an architect in Europe, Plan7Architect supports both unit systems, ensuring smooth communication and accurate designs for any region.
Who Should Choose a Solid House?
A solid house is a strong choice if you:
-
Want a home that will last for many decades with minimal structural concerns
-
Need high soundproofing between rooms or from external noise
-
Plan to build in a location with high weather or fire risks
-
Prefer stable indoor temperatures year-round
-
Value resale value and low long-term maintenance
This type of house is less suitable if your top priorities are speed, flexibility, or budget construction.
Plan Solid Houses Professionally with Plan7Architect
With Plan7Architect, you can professionally plan every detail of a solid house – from precise wall thicknesses and material layers to realistic 3D views and structural layouts. Whether you’re working with concrete, brick, or stone, the software lets you design with full control and accuracy. You can switch between European and American units, making it ideal for international planning.
If you’re looking for a powerful yet user-friendly tool to create construction-ready floor plans, elevations, and sections – Plan7Architect is the right choice.
You can order risk-free: we offer a 14-day money-back guarantee, and you can easily cancel your purchase by email – no trial version needed.
Plan your project with Plan7Architect
Plan7Architect Pro 5 for $109.99
You don’t need any prior experience because the software has been specifically designed for beginners. The planning process is carried out in 5 simple steps:
1. Draw Walls



2. Windows & Doors



3. Floors & Roof



4. Textures & 3D Objects



5. Plan for the Building Permit



6. Export the Floor Plan as a 3D Model for Twinmotion



- – Compliant with international construction standards
- – Usable on 3 PCs simultaneously
- – Option for consultation with an architect
- – Comprehensive user manual
- – Regular updates
- – Video tutorials
- – Millions of 3D objects available





