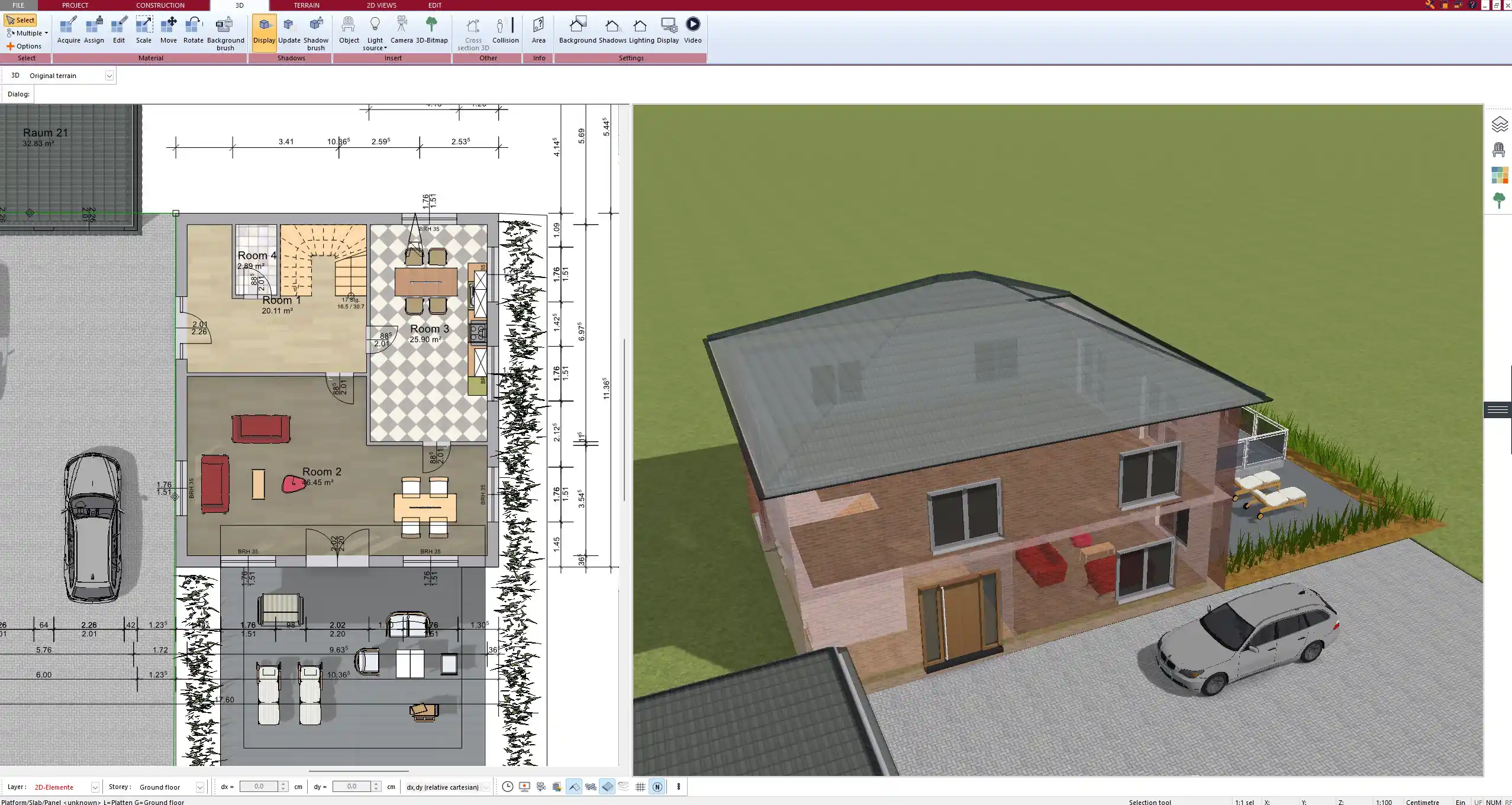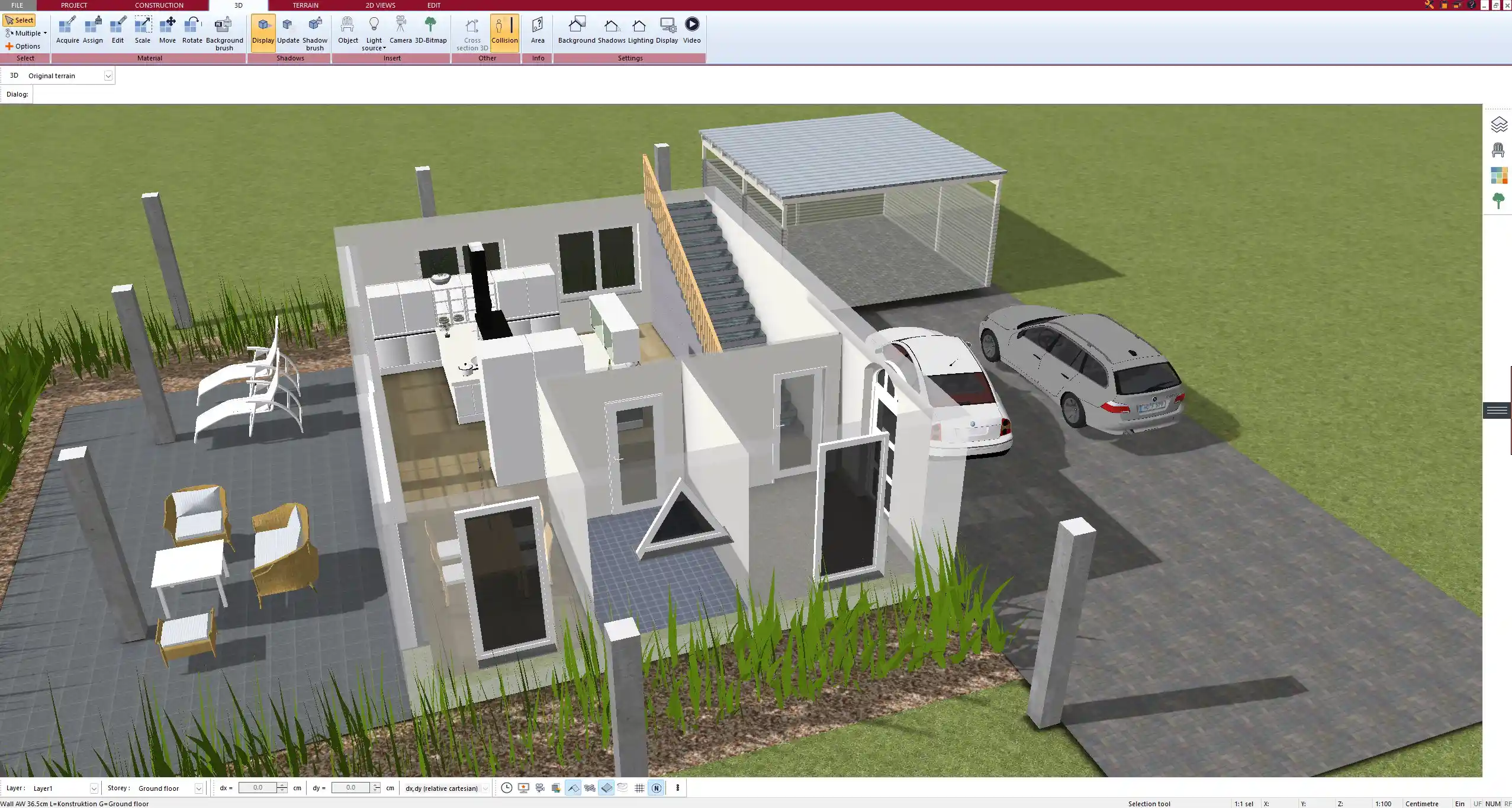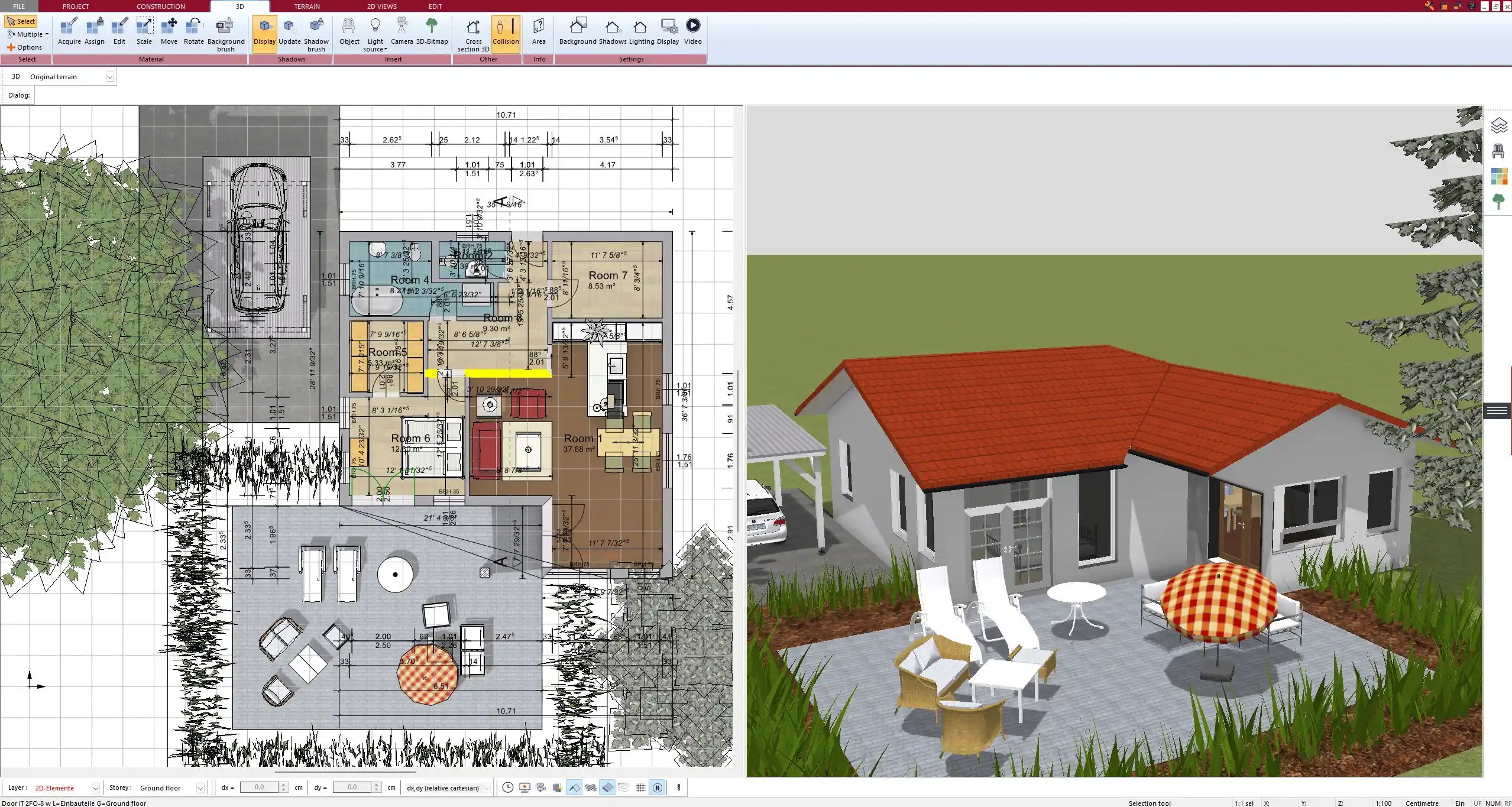If you want to design, furnish, and plan your living space professionally and intuitively, Plan7Architect gives you all the tools you need in one software. You can build accurate floor plans, test furniture arrangements, experiment with colors and materials, and walk through your design in 3D – all without any prior experience.
Whether you are working in metric or imperial units, Plan7Architect supports both systems so you can plan precisely according to your country’s standards. You can define walls and doors, place furniture with drag-and-drop tools, simulate lighting, and customize every detail of your living space before committing to any real-world changes.

How to Start a New Living Space Project
To begin, you can start a new project from scratch or import an existing floor plan. The software lets you easily define the overall structure of your home and then focus on specific areas such as the living room, lounge area, open-plan space, or a multi-functional zone.
Once the layout is active, you can select your preferred measurement system – metric (meters and centimeters) or imperial (feet and inches). The software handles all unit conversions in the background, ensuring consistent accuracy in your drawings.
In the storey manager, you can define the floor level you want to work on and add additional levels if needed. This is especially useful if your living space spans multiple floors or includes split-level features.
Room Layout: Structuring the Space Effectively
A well-planned layout is the foundation of a comfortable living area. In Plan7Architect, you can quickly place walls using the wall tool. Simply click to define the starting point, then drag to the desired length and direction. You can also set the exact wall thickness, height, and position numerically if precision is critical.
Doors and windows are added just as easily. You choose the type – sliding doors, French doors, fixed windows, or casement – and drag them into the plan. You can adjust the swing direction, size, and height from the floor. This helps ensure proper flow and daylight access in the living area.
If you’re planning an open-concept living space that includes the kitchen or dining room, you can remove or shorten internal walls and use visual cues like floor materials or ceiling lights to zone the different areas instead of physical dividers.
Tip: Activate the 3D view while working in 2D. This gives you immediate visual feedback on how your space is evolving and helps spot layout problems early.
Furnishing the Living Area
Once the layout is ready, it’s time to bring the space to life. Plan7Architect includes an extensive furniture catalog categorized by room type and style. To furnish a living room, you can access:
-
Sofas and sectionals in various shapes
-
Coffee tables, sideboards, and shelving
-
TV stands, media centers, and wall units
-
Armchairs, ottomans, and reading nooks
-
Bookshelves and display cabinets
Each object can be resized, rotated, and placed freely in the room. You can also adjust the distance from walls or windows for optimal flow and visibility.
The software also allows you to import custom 3D models. If you have a specific sofa model or branded furniture piece in mind, you can include it using common 3D formats like 3DS or SKP.
Tip: Use the collision detection tool to avoid overlapping furniture or placing items too close to doors and windows.



Interior Design Elements: Colors, Textures & Materials
Plan7Architect enables you to customize every surface of your living space. You can apply different flooring types, paint wall surfaces, add wall coverings, and select from hundreds of material presets. You can also create your own material by uploading a texture file or choosing a specific RGB color code.
Wall surfaces can be painted in one solid color or divided into sections using different materials. Accent walls, stone cladding, and wood paneling can be placed selectively. For floors, you can choose between parquet, laminate, tiles, carpet, or concrete.
Ceiling design is also possible. You can paint it, apply textures, or install beams to match the room’s overall style.
Table: Common Living Room Styles and Matching Features
| Style | Typical Furniture | Common Colors | Floor Material |
|---|---|---|---|
| Scandinavian | Minimal, clean wood furniture | White, soft greys, light blue | Light hardwood, laminate |
| Industrial | Leather sofas, metal frames | Black, grey, brick red | Concrete, dark wood |
| Modern | Glossy surfaces, clean lines | Beige, white, bold accents | Polished tile, parquet |
| Rustic | Wooden furniture, vintage pieces | Earth tones, natural shades | Stone, rough-cut wood planks |
Add Lighting Fixtures and Set the Mood
Lighting plays a major role in how a living space feels. With Plan7Architect, you can add multiple types of lighting fixtures:
-
Ceiling lights (flush, pendant, chandeliers)
-
Wall-mounted lights and LED strips
-
Standing lamps and table lamps
-
Recessed lighting and spotlights
Each light source can be configured in terms of brightness, color temperature, and angle. You can use warm white for a cozy feel or daylight white for a more modern atmosphere.
The 3D view allows you to simulate the space at different times of day. This is particularly helpful to plan lighting during dark seasons or for north-facing rooms.
Tip: Use a combination of ambient, task, and accent lighting for a layered lighting concept that enhances both function and aesthetics.
Explore Your Design in 3D
Once your room is furnished and styled, you can explore it in full 3D. The software’s real-time rendering shows furniture, lighting, colors, and textures exactly as they would appear in reality.
You can walk through your design using your mouse or keyboard and examine every corner from the user’s perspective. This feature is ideal for checking proportions and making last-minute adjustments.
You can also take high-quality screenshots or export images for presentations or discussions with clients, friends, or family members.



Precise Planning for Renovation or Construction
If you are preparing your living space for renovation or new construction, Plan7Architect offers detailed 2D planning tools. You can measure and label each section of the room, including wall lengths, furniture spacing, and clearance areas.
All plans can be exported with dimension lines, annotations, and scale settings. This allows you to deliver builder-ready floor plans or consult professionals about your design.
Measurements can be defined in either metric or imperial units. You can switch units anytime during the project, and the software will adjust all values accordingly.
Additional Features in Plan7Architect
Plan7Architect includes several advanced features that help you stay organized and efficient:
-
Layer management for separating existing elements, demolition parts, and new additions
-
Object grouping and duplication for quicker furnishing
-
Project templates for future reuse
-
Notes and labels to mark areas or leave reminders for later
-
Terrain and garden tools if your living room opens to outdoor space
If you’re working with multiple stakeholders or professionals, you can also export your project as a PDF, image set, or DWG file depending on the version you use.
Recommended Use Cases
Plan7Architect is highly versatile and suits a wide range of scenarios. You can use it for:
-
Furnishing and styling your new home’s living room
-
Planning an open-concept living-dining-kitchen zone
-
Redesigning an old or poorly structured space
-
Visualizing an extension or room merger
-
Testing out furniture before purchasing
No matter the size of your project, the software adapts to your needs and provides all the tools to make confident design decisions.
Design Living Spaces Like a Pro with Plan7Architect
With Plan7Architect, you can go beyond imagination and actually visualize your ideas in 2D and 3D before taking action. It simplifies the process of planning, furnishing, and customizing living spaces down to the last detail. The software is suitable for private homeowners, DIY renovators, and professional planners alike.
You have full control over units, dimensions, materials, lighting, furniture, and layout – all in one user-friendly interface. Whether you’re planning a small apartment living room or a spacious open-concept area, you can work with full flexibility and precision.
You don’t need prior experience in architecture or interior design to use the software effectively. Thanks to real-time 3D visualization, extensive object libraries, and intuitive tools, you can confidently make design choices and test multiple options before implementing anything in real life.
Plan7Architect supports both metric and imperial units, making it suitable for users from all over the world. You can work in the measurement system you’re familiar with, and easily switch between them when needed. This ensures seamless collaboration with contractors, interior designers, or family members using different unit systems.
If you’re looking for a way to professionally design, furnish, and plan your living spaces without hiring a designer, Plan7Architect gives you everything you need in one place – from the initial floor plan to the final walkthrough.
Plan your project with Plan7Architect
Plan7Architect Pro 5 for $159.99
You don’t need any prior experience because the software has been specifically designed for beginners. The planning process is carried out in 5 simple steps:
1. Draw Walls



2. Windows & Doors



3. Floors & Roof



4. Textures & 3D Objects



5. Plan for the Building Permit



6. Export the Floor Plan as a 3D Model for Twinmotion



- – Compliant with international construction standards
- – Usable on 3 PCs simultaneously
- – Option for consultation with an architect
- – Comprehensive user manual
- – Regular updates
- – Video tutorials
- – Millions of 3D objects available





