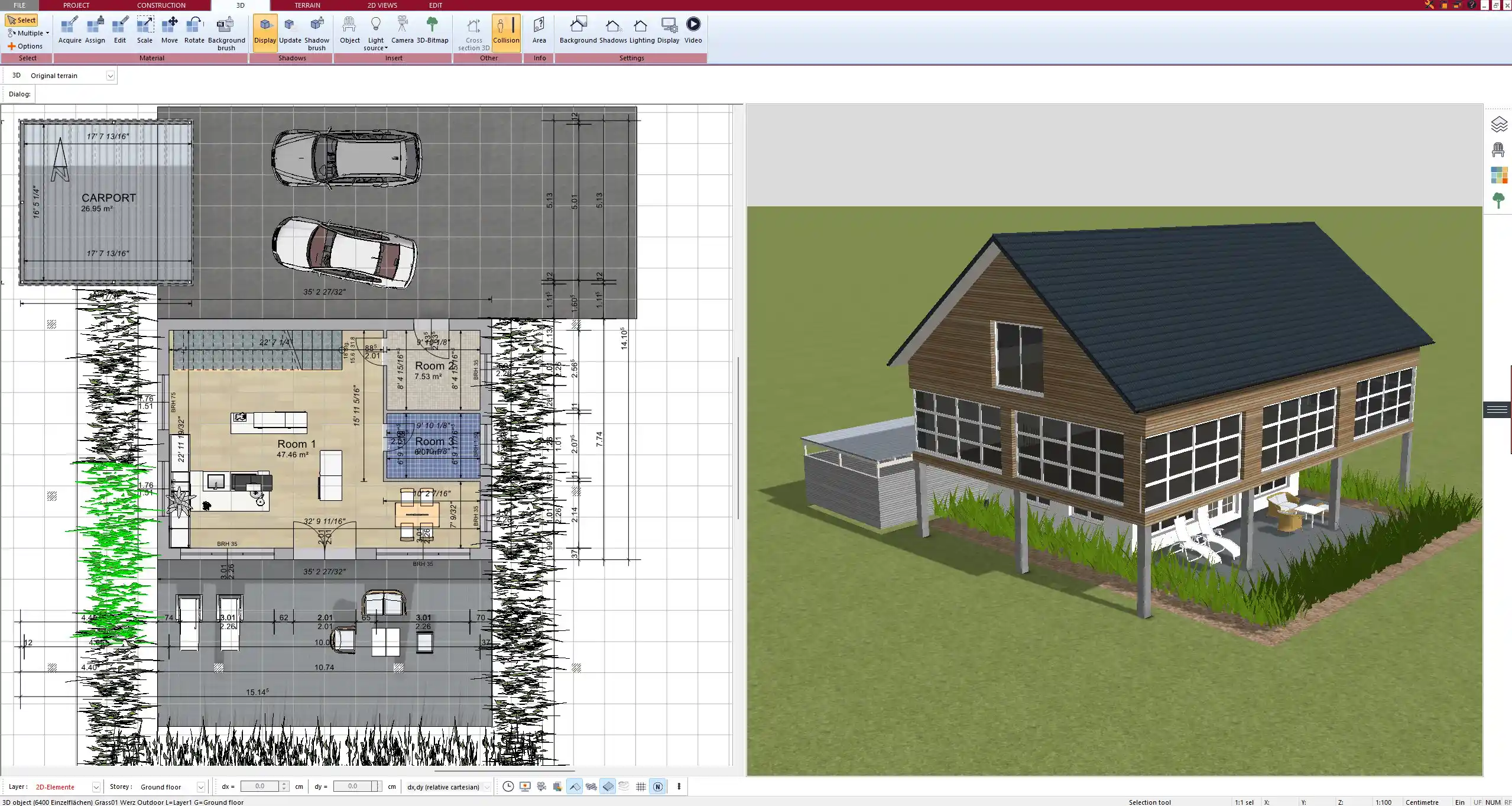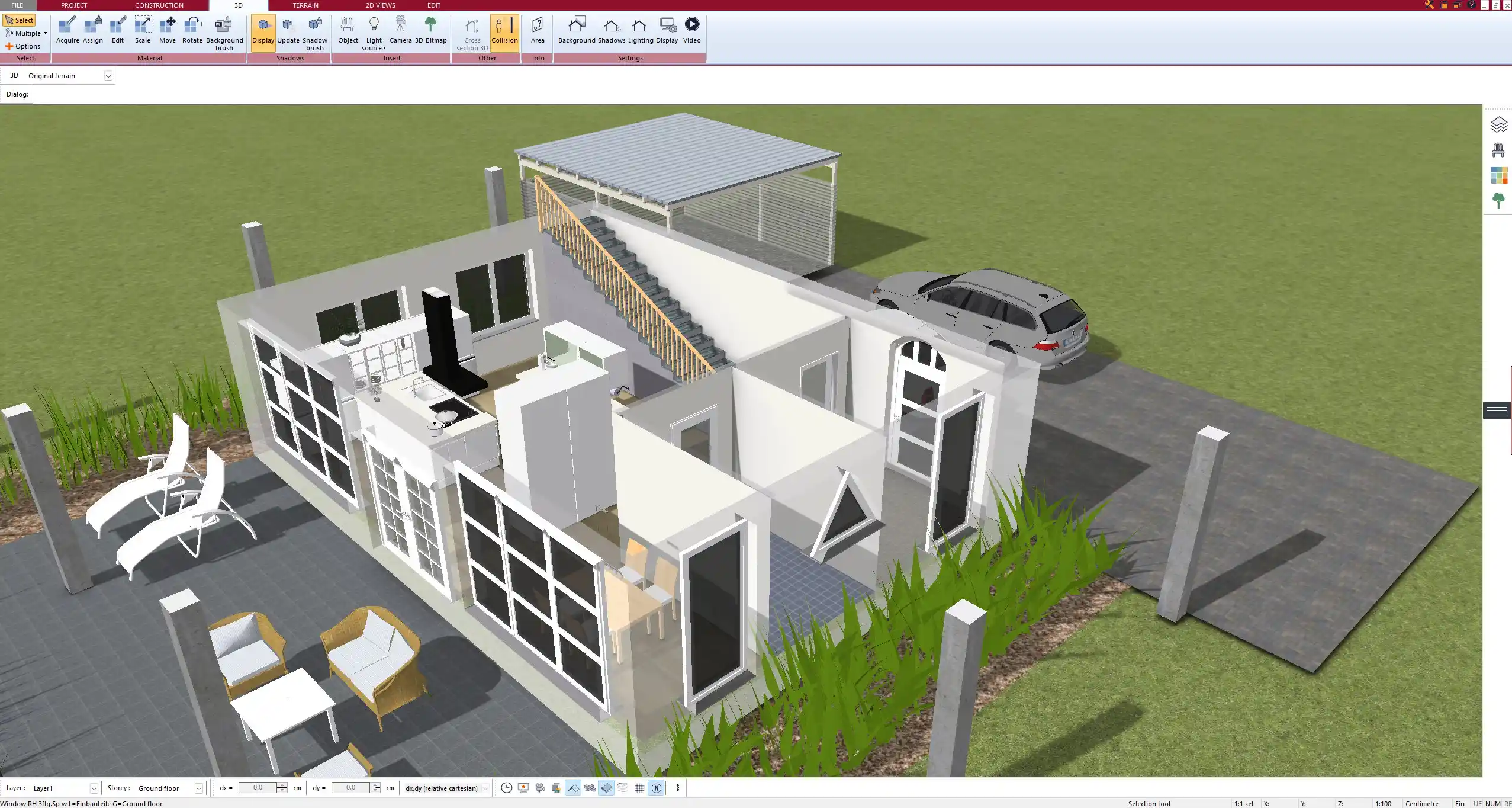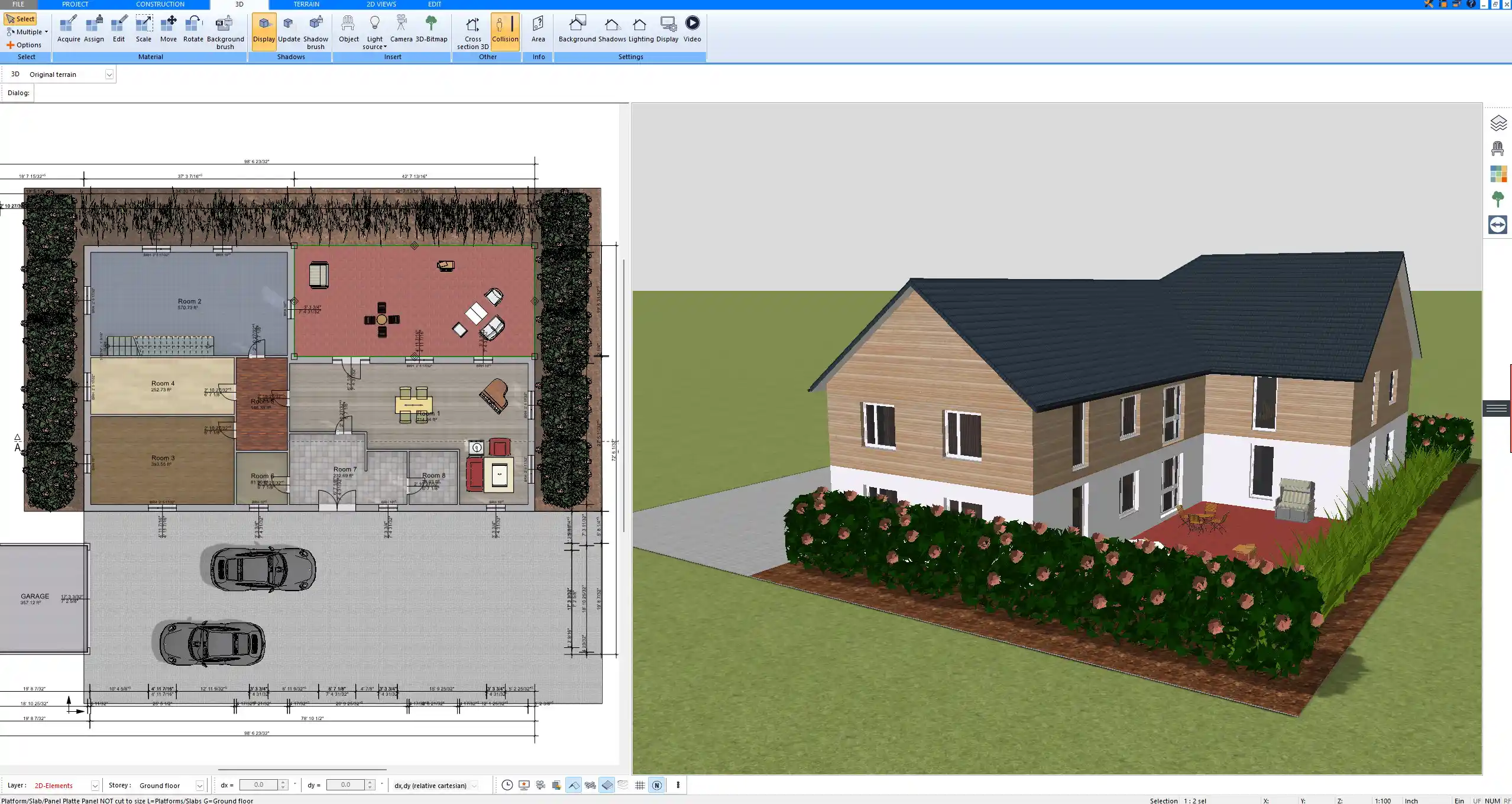If you want to design a gas station layout by yourself, the Plan7Architect software gives you all the tools you need. You can create the entire layout in 2D and 3D — including the fuel pump islands, the canopy above the pumps, parking areas, retail shop interiors, restrooms, offices, and surrounding infrastructure. The software is flexible enough for commercial projects and doesn’t require professional CAD experience.
You can work with either metric or imperial units, depending on your preference or location. The unit system can be switched at any time inside the program, which makes it suitable for both American and international users.
With Plan7Architect, you can also visualize the project from every angle. It’s possible to walk through the gas station in 3D and even add lighting, furniture, vehicles, signage, and more.

Key Features That Make It Suitable
The software is designed to handle both residential and commercial planning tasks. For a gas station, the following features are particularly useful:
-
Full 2D floor plan drawing tools, including walls, doors, and windows
-
Professional construction layers for fuel zones, shops, parking, utilities
-
3D real-time visualization of your design, including gas pumps and canopy roofs
-
Terrain and landscape planning for roadside access and elevation handling
-
Object catalog with signage, store elements, vehicles, bollards, lighting, and more
-
DWG/DXF import for using existing site layouts as a planning base
-
PDF, image, and scaled plan export for documentation
-
Free switch between metric and imperial units
Essential Planning Areas for a Gas Station Design
Outdoor Layout
The outdoor layout is the first step in planning a gas station. It includes everything customers see and interact with as they drive in and out.
Key components you should plan:
-
Fuel pump islands: Define how many fuel dispensers you want and how far apart they need to be. Plan for safe spacing for vehicles.
-
Canopy: Most stations need a large overhead roof to protect customers from rain and sun. You can plan the roof as a flat or sloped structure, supported by columns.
-
Traffic flow: Make sure there’s enough space for entry, fueling, and exit without congestion.
-
Driveways: Include separate lanes for entry and exit, possibly with signage and directional arrows.
-
Car wash or service bays: If your gas station includes these, reserve enough space and plan for water drainage.
-
Lighting: Add lighting poles or ceiling lights under the canopy.
Shop and Indoor Space
Most modern gas stations have an attached retail space. This can include a small convenience store, staff area, office, or fast-food section.
Design elements to include:
-
Store area: Design the interior layout for shelving, fridges, and the checkout area.
-
Restrooms: Include at least two restrooms, with one accessible toilet for disabled access.
-
Staff rooms: A small break room or office is recommended for staff use.
-
Storage: Plan for dry storage and possibly a cold storage room.
-
Entrances: Glass doors with automatic openers are common. Consider where they are positioned in relation to parking.



Technical and Safety Zones
Every gas station must include a safety-focused layout. These areas are not always visible to the customer but are essential.
Items to plan:
-
Underground tank locations: You can mark their positions on the plan for reference, but the actual engineering installation should follow expert guidance.
-
Filling points for tankers: Mark where delivery trucks will refill underground tanks.
-
Fire extinguisher points: Plan access to emergency equipment.
-
Electric and utility rooms: These are usually inside or attached to the shop building.
-
Emergency exits and lighting: These should be part of the interior planning.
Design Tips for Gas Station Floor Plans
Start with the Site Dimensions
Before drawing anything, gather accurate site dimensions. You can import satellite images or property maps into the software and draw directly on top. This ensures your layout fits within real boundaries.
You can draw your site in either meters or feet, depending on the country you’re planning for. The Plan7Architect software allows you to switch between metric and imperial units at any time.
Think in Zones
Use layers or visual color coding to organize your layout:
-
Fueling zone
-
Parking zone
-
Shop building
-
Technical/service area
-
Landscaping or buffer zones
This will help keep your plan clean and easy to edit later.
Plan for Vehicle Flow and Safety
It’s important to simulate how vehicles will enter, move around, and exit your gas station. Plan enough space for turning, queuing, and avoiding congestion.
Use the following vehicle-related planning tips:
-
One-way traffic lanes often work better
-
Make turning space for large delivery trucks
-
Avoid sharp curves or narrow driveways
-
Add signage and directional arrows using the symbol catalog



Add 3D Details for a Realistic Preview
Once your 2D layout is complete, switch to 3D mode and begin adding visual elements:
-
Fuel dispensers
-
Bollards and safety barriers
-
Cars and trucks
-
Shop furniture and coolers
-
Lighting elements
-
Signboards and branding
You can drag and drop objects from the built-in catalog or import 3D models in common formats like SKP or 3DS.
Examples of What You Can Plan with the Software
| Design Element | Supported in Plan7Architect |
|---|---|
| Fuel pump islands | Yes |
| Canopy and roof structures | Yes |
| Store interior with furniture | Yes |
| Parking area with lanes | Yes |
| Underground tanks (layout only) | Yes (for placement only) |
| Driveways and vehicle flow | Yes |
| Restrooms and back office | Yes |
| Landscape and terrain | Yes |
Additional Questions Answered
Can I import an existing floor plan or site layout?
Yes, you can import DWG or DXF files directly into the software. You can also insert an image (like a scanned site plan) and trace over it. This makes it easy to use real dimensions and site references.
Does the software support U.S. and European standards?
Yes, Plan7Architect supports both imperial and metric units. You can switch units at any time. This makes it ideal whether you’re planning in feet and inches or meters and centimeters.
Can I use the design for permit applications?
Yes, you can export professionally labeled floor plans, sections, and elevations in scalable formats. The plans can be printed or sent digitally to local authorities, contractors, or partners. However, technical compliance depends on local building codes, which you should verify separately.
Is it possible to include custom branding or signage?
Yes. You can add your own logos or signage by importing image files. You can also use 3D objects or create your own signs in the software. This is helpful if you’re planning a branded fuel station or franchise location.
Final Tip: Use Layers and Templates to Work Faster
Tip from Experience:
When I plan larger commercial layouts like gas stations, I always start by creating separate layers: one for pumps, one for the shop, one for roads, one for lighting, and one for terrain. This way, you can show or hide elements as needed, making revisions much faster. I also recommend saving your finished project as a template, especially if you’re planning multiple stations in different locations. It saves a lot of time.
Plan your project with Plan7Architect
Plan7Architect Pro 5 for $99.99
You don’t need any prior experience because the software has been specifically designed for beginners. The planning process is carried out in 5 simple steps:
1. Draw Walls



2. Windows & Doors



3. Floors & Roof



4. Textures & 3D Objects



5. Plan for the Building Permit



6. Export the Floor Plan as a 3D Model for Twinmotion



- – Compliant with international construction standards
- – Usable on 3 PCs simultaneously
- – Option for consultation with an architect
- – Comprehensive user manual
- – Regular updates
- – Video tutorials
- – Millions of 3D objects available






