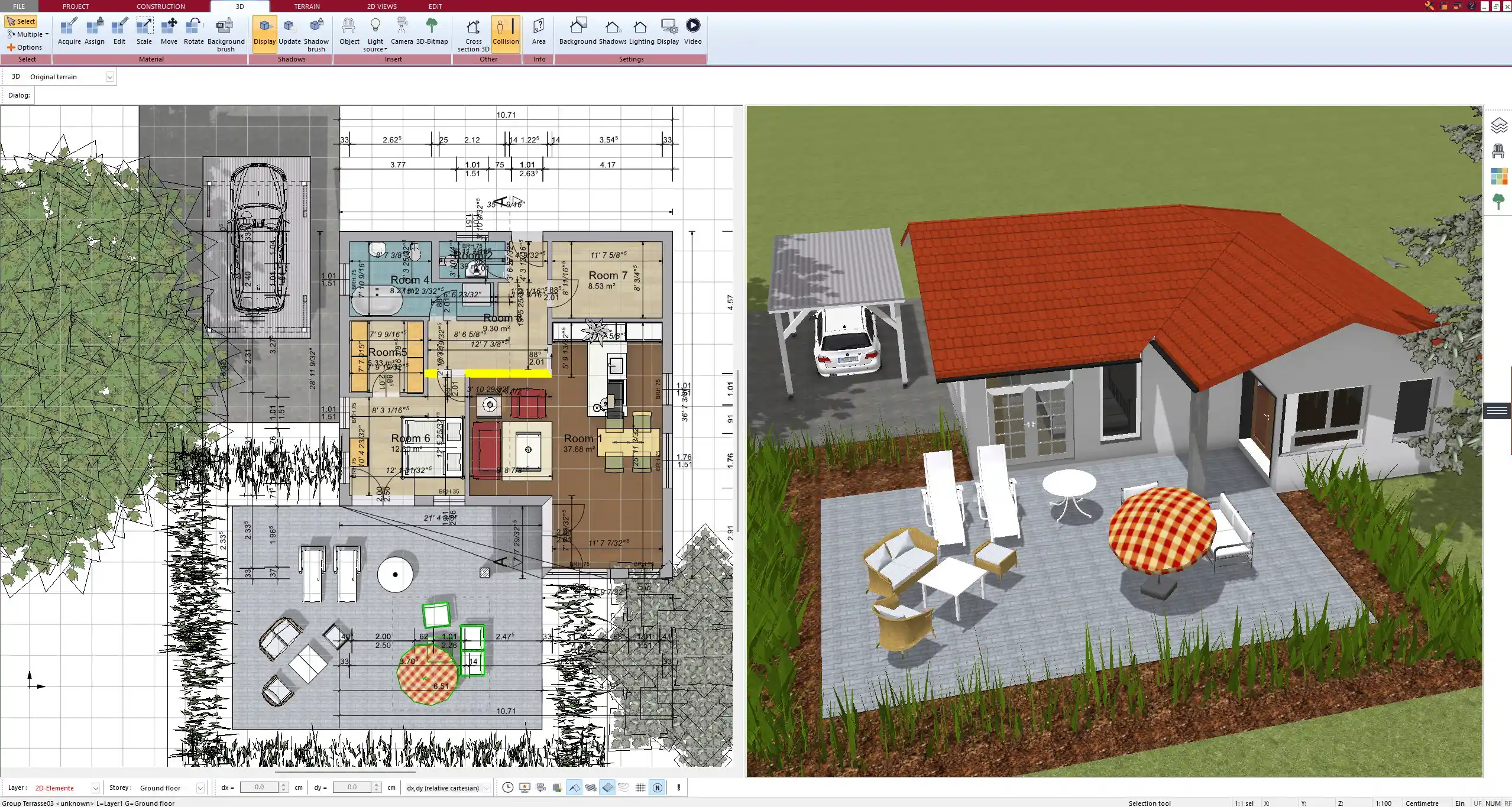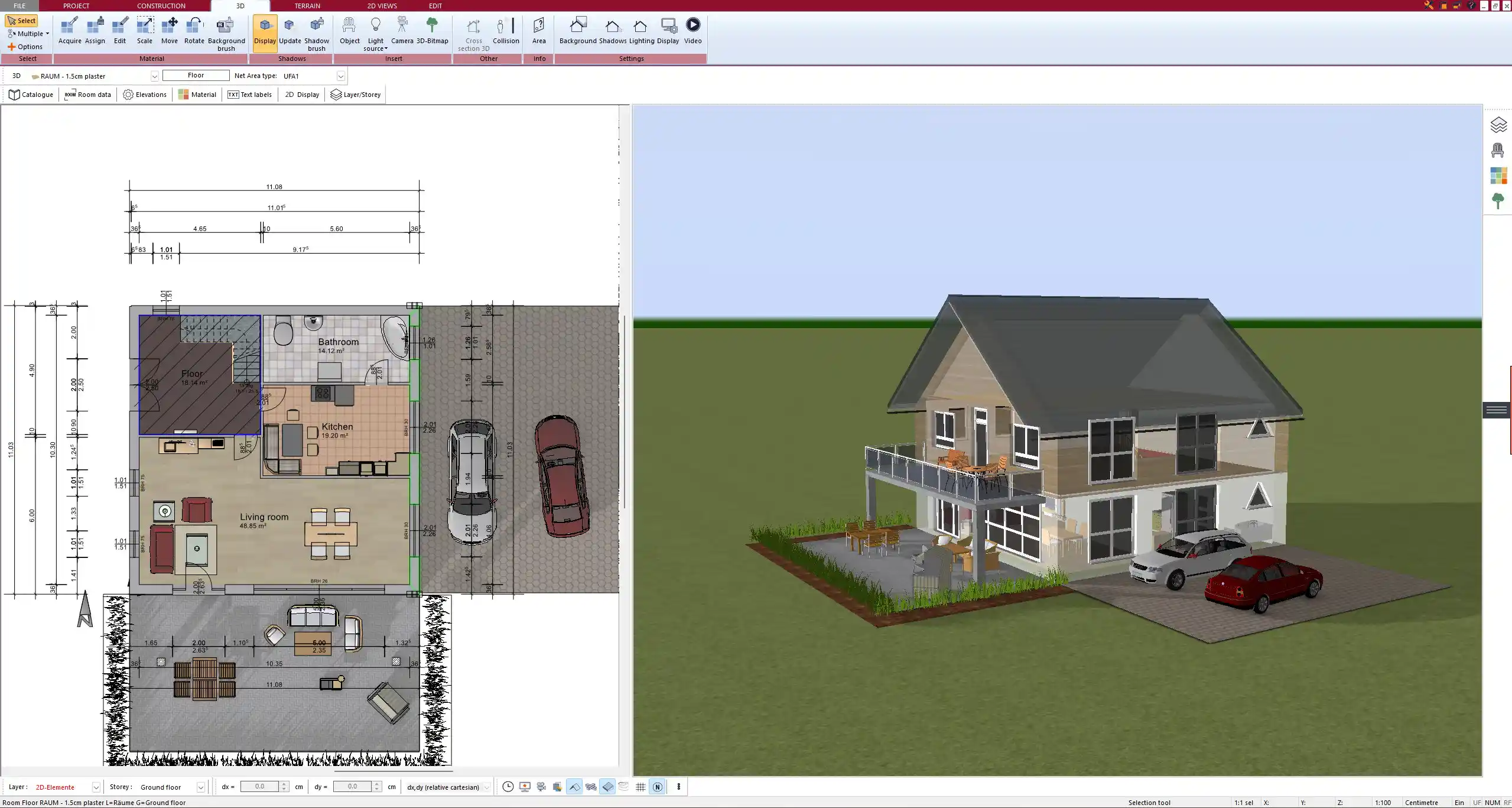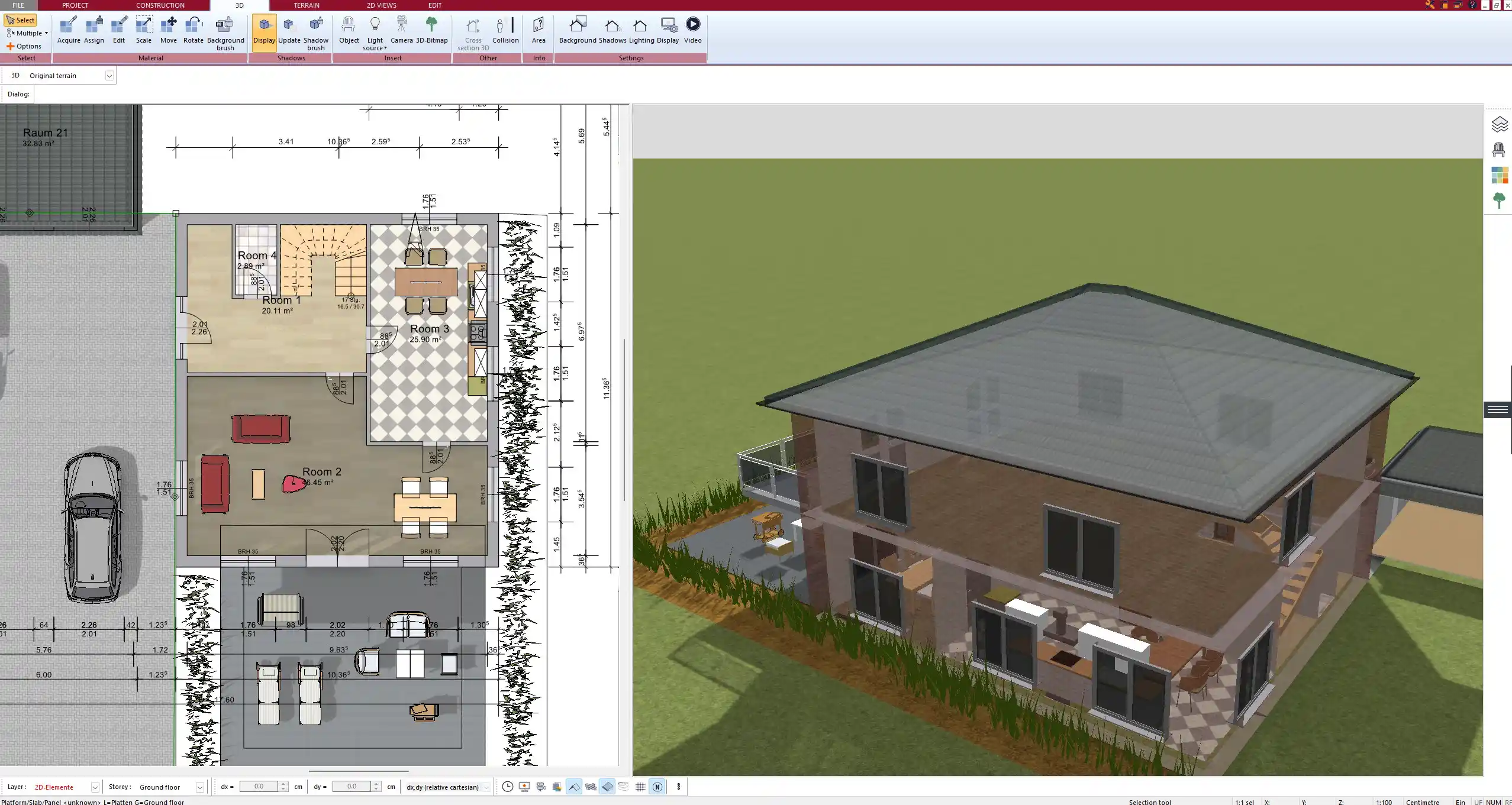If you want to create a modern, minimalist cube house floor plan, Plan7Architect is the ideal software to do it yourself. You don’t need an architect or technical background. The program offers an intuitive interface with both 2D drawing and 3D visualization tools that make it easy to design a cube house step by step.
You can draw your floor plan freely or start with a ready-made template. Plan7Architect supports both metric and imperial units, so you can design with meters or feet, depending on your local building standards. This flexibility makes the software usable in Europe, the US, Canada, Australia, and other regions.
Cube houses are known for their clear geometry, flat roofs, open layouts, and large windows. All of these elements are easy to implement with the tools provided in the software. I’ve created several cube house layouts with Plan7Architect, and the process is fast, logical, and visually rewarding.

Step-by-Step: Designing a Cube House in Plan7Architect
Step 1 – Set Up the Project and Units
The first step is to start a new project and define the measurement units. Plan7Architect lets you work in either metric (meters) or imperial (feet/inches), depending on what you’re used to or what your local code requires. You can switch between the systems at any time, even mid-project.
After that, use the Story Manager to define the height of each floor and whether the building will be one or multiple levels. Most cube houses are one or two stories with clean edges and flat roofs, so I usually set a wall height of around 2.7 meters or 9 feet.
Tip:
In the Story Manager, you can also create underground floors, roof levels, or add a rooftop terrace by simply inserting an additional story above.
Step 2 – Create the Basic Structure
Use the wall drawing tool to define the outline of your house. Cube houses usually follow a rectangular or square footprint. Keep the outer walls aligned to maintain a clean, geometric look.
Recommended settings for walls:
-
Thickness: 30–40 cm or 12–16 inches
-
Height: 2.5–3 meters or 8–10 feet
-
Material: Reinforced concrete or solid brick (set in wall properties)
Then, add a flat roof. In Plan7Architect, flat roofs can be added with just a few clicks and customized in terms of thickness, insulation, and covering material. You can even add a slight slope for drainage if needed.
Boxed Note:
Flat roofs do not require complex construction in Plan7Architect. You can add or remove parapets, define roof edges, and even simulate water run-off directly in the 3D view.
Step 3 – Configure Windows and Doors
Modern cube houses rely on natural light and clean facades. Large, rectangular or square windows are ideal. In Plan7Architect, you can insert a wide variety of windows and adjust their dimensions manually.
For a typical cube house, use:
-
Panoramic windows for the living area
-
Strip windows for bathrooms or hallways
-
Sliding glass doors to access terraces
Doors can be chosen from a modern catalog or customized by changing their width, height, and glass panel design. I usually install a central front door with side windows for visual balance.
Common dimensions:
| Element | Metric (m) | Imperial (ft) |
|---|---|---|
| Main Door | 1.0 x 2.1 | 3.3 x 6.9 |
| Living Room Window | 2.5 x 1.5 | 8.2 x 5.0 |
| Bathroom Window | 0.8 x 0.6 | 2.6 x 2.0 |
Step 4 – Plan the Interior
Once the structure is in place, use the interior wall tool to divide the space. Cube houses often feature open-plan living areas with minimal internal separation. I prefer placing the kitchen, dining, and living room in one large zone, while bedrooms and bathrooms are grouped more privately.
Add built-in closets or utility rooms if needed. The furniture catalog in Plan7Architect allows you to place sofas, kitchen islands, beds, and appliances. You can drag and drop them, rotate freely, and view everything in 3D immediately.
Tip:
Always leave sufficient circulation space between furniture. I recommend at least 90 cm or 3 feet between major elements like sofas and dining tables.
Step 5 – Switch to 3D and Walk Through
Click the 3D button to view the entire structure. You can walk through the house, rotate the camera, and change the sunlight position to simulate real lighting conditions. This is extremely helpful to understand how your cube house will look in reality.
You can change wall and floor materials, simulate shadow effects, and even add trees or cars to the exterior for presentation purposes.



Tips for an Effective Cube House Layout
-
Stick to rectangular zones – avoid angled or rounded walls.
-
Keep interior walls minimal for an open feeling.
-
Use built-in furniture to save space and keep visual lines clean.
-
Add a rooftop terrace if your local building code permits it.
-
Make sure window placements are symmetrical from the outside.
Functional Space Tips:
| Room | Suggested Size (m²) | Suggested Size (ft²) |
|---|---|---|
| Open Living Area | 40–60 | 430–645 |
| Master Bedroom | 16–20 | 170–215 |
| Bathroom | 6–10 | 65–110 |
Export, Print & Share Your Cube House Design
Once your floor plan is finished, Plan7Architect allows you to export it in various formats:
-
PDF for printed plans or official submissions
-
Image files (JPG, PNG) for web or presentations
-
DWG/DXF to collaborate with architects or contractors
You can also print to scale and adjust the view to show different layers: furniture, electrical, plumbing, or structure-only. Every element can be measured and dimensioned precisely.
Boxed Tip:
If you’re submitting your plans to a local authority or architect, export your drawings as DWG files. They are fully compatible with AutoCAD and similar programs.
Why Plan7Architect Is Ideal for Modern Cube Houses
Plan7Architect is a professional-grade 3D CAD software without the complexity or subscription cost of big-name tools. It works on up to three computers and includes everything you need to design, visualize, and present a cube house project.



Key advantages:
-
One-time purchase – no monthly fees
-
Works offline – no internet connection required
-
14-day money-back guarantee – no risk
-
Supports metric and imperial units – usable worldwide
-
Templates and symbols included – fast project setup
If you’re planning to design a cube house yourself — whether as a homeowner, builder, or designer — Plan7Architect gives you the tools to do it efficiently and professionally.
Plan your project with Plan7Architect
Plan7Architect Pro 5 for $99.99
You don’t need any prior experience because the software has been specifically designed for beginners. The planning process is carried out in 5 simple steps:
1. Draw Walls



2. Windows & Doors



3. Floors & Roof



4. Textures & 3D Objects



5. Plan for the Building Permit



6. Export the Floor Plan as a 3D Model for Twinmotion



- – Compliant with international construction standards
- – Usable on 3 PCs simultaneously
- – Option for consultation with an architect
- – Comprehensive user manual
- – Regular updates
- – Video tutorials
- – Millions of 3D objects available






