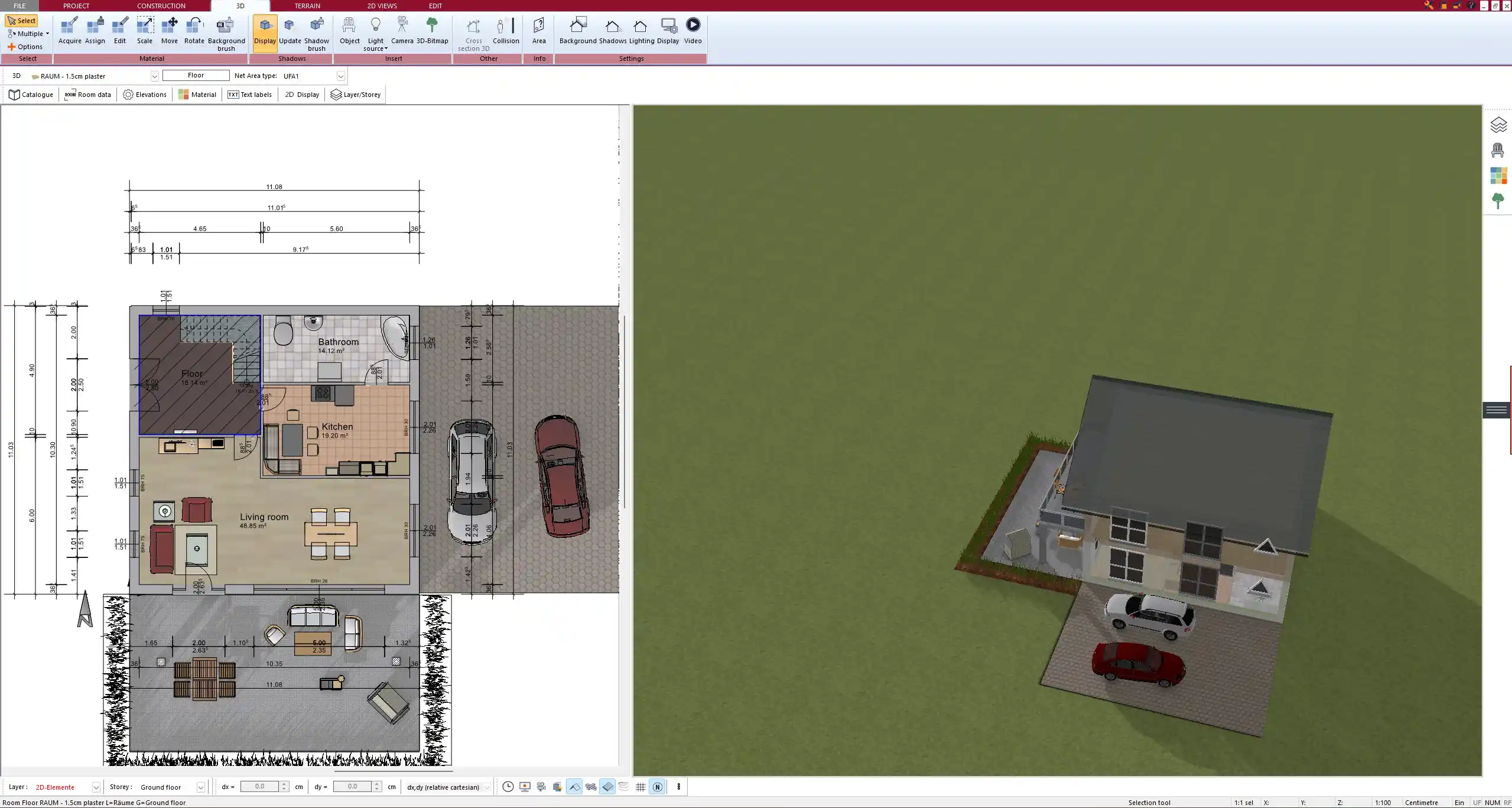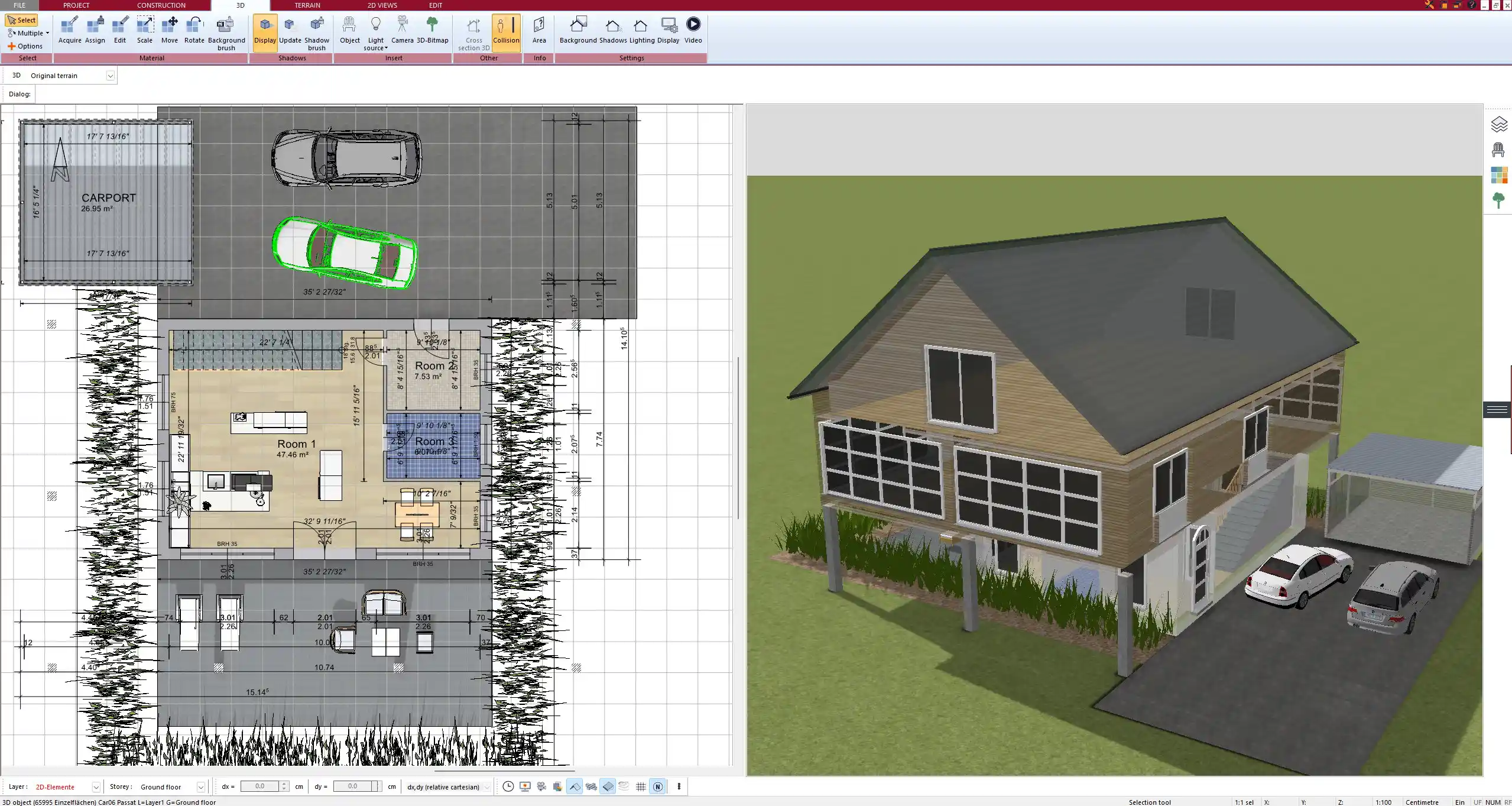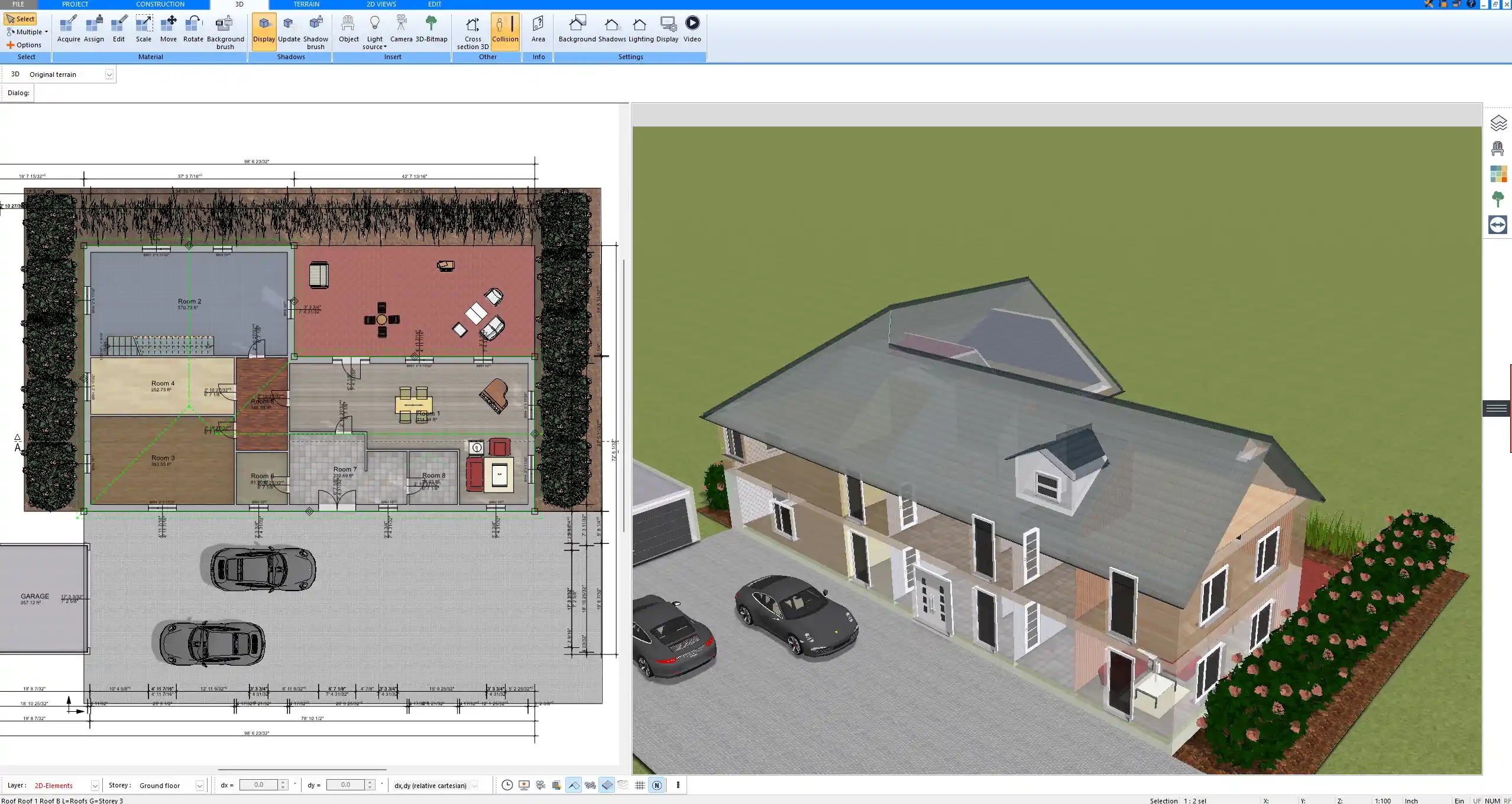If you want to design a luxury home floor plan on your own, you can do exactly that using the Plan7Architect software — no architectural background required. With the software, you can start from a blank plot and design a full luxury residence from scratch: in 2D and 3D, with exact measurements, custom rooms, and upscale elements like walk-in closets, private spas, indoor pools, and expansive open-concept living spaces.
Plan7Architect gives you all the tools to:
-
Add high-end features like saunas, wine cellars, or designer kitchens
-
Choose between metric (meters, square meters) or imperial (feet, square feet) units depending on your preference
-
Work on complex, multi-story layouts with complete freedom
-
Import millions of upscale furniture and material options via the integrated SketchUp library
Whether you’re designing a villa, a modern mansion, or a vacation retreat, Plan7Architect is a complete solution for planning luxury properties — entirely on your terms.
Tip: Save and compare multiple layout versions in the same project. This helps when deciding between design alternatives like “with or without guest suite,” or “open kitchen vs. separate kitchen.”

Key Features for Designing a Luxury Home Floor Plan
High-End Design Elements You Can Include
From personal experience, the real magic of a luxury home is in the details. These are the typical elements I include when designing upscale projects in Plan7Architect:
-
Grand entrance hall or double-height foyer
-
Open-concept kitchen, dining, and living room
-
Multiple bedrooms with en-suite bathrooms
-
Master suite with walk-in closet and private balcony
-
Home office or study with built-in shelving
-
Private wellness area: spa, sauna, or steam bath
-
Indoor swimming pool or jacuzzi area
-
Gym or yoga studio
-
Library or piano room
-
Wine cellar or cigar lounge
-
Private cinema or game room
-
Rooftop terraces or panoramic balconies
-
Large garage (2 to 5 cars), sometimes with EV charging
-
Guest apartment or staff quarters
These features are all easily planned in the software using the room tool and object libraries. You can even custom-draw your own pool shapes or use multi-layered floor levels to achieve more dynamic interior designs.
Advanced Design Tools in Plan7Architect
Luxury homes often require more than just a simple floor layout. These tools make the difference when planning something truly impressive:
-
Smart rooms with area tracking: Every room you draw calculates floor area in real time — ideal when optimizing layouts based on square meters or square feet.
-
Precision drawing: You can define wall thickness, ceiling height, or floor elevation down to the millimeter or inch.
-
Multi-story management: Easily coordinate layouts between basement, ground floor, and upper floors — even with offset levels or split-floor concepts.
-
3D terrain modeling: Especially useful when planning hillside properties, waterfront homes, or custom landscaping around pools and outdoor lounges.
-
Daylight and shadow simulation: Understand how your rooms are illuminated naturally throughout the day.
-
Layer visibility control: Helps you manage complex plans by hiding or isolating technical layers like electrical planning or roof trusses.



Step-by-Step: Planning a Luxury Floor Plan in Plan7Architect
1. Start with the Plot
You begin by defining the dimensions and boundaries of your plot. Whether your property is a flat suburban lot or a sloped mountainside location, you can set the terrain accordingly.
Set the elevation, terrain angle, and even surrounding features like driveways, trees, and neighboring buildings. This gives context to your future luxury house and lets you simulate real lighting and positioning.
2. Create the Building Layout
In the next step, I usually define the structure of the building — number of floors, general outline, and wall positions.
-
Draw exterior and interior walls to outline the shape and size of the house.
-
Use predefined room categories (e.g., kitchen, spa, library) or define your own.
-
Drag and drop stairs, elevators, or open galleries between floors.
-
Adjust floor heights individually — for example, give the living room a taller ceiling than the garage.
You can work with precise inputs: for instance, walls that are exactly 10 meters or 32.8 feet long and 3 meters or 10 feet high.
3. Add Luxury Features
Once the layout is complete, you can add the special touches. These are the details that define a luxury home.
-
Add wellness areas: drop in a sauna, indoor pool, massage tables, and high-end showers from the object library
-
Plan your designer kitchen with islands, built-in appliances, and stylish surfaces
-
Include large windows and sliding doors to bring in natural light
-
Add fireplaces, fountains, or even custom staircases
-
Create dressing rooms or walk-in wardrobes with shelving and lighting
Everything can be modified: size, material, color, elevation, and more.
Tip: I always recommend using the SketchUp object integration. You can access millions of upscale furniture items and decorative pieces, including actual brand-name models.
4. Visualize in 3D
You can switch into 3D view at any time to walk through the home as if you were really inside.
-
Use realistic materials like marble, brushed concrete, or dark wood
-
Simulate interior lighting (day and night)
-
Recalculate shadows based on location and orientation
-
Take screenshots or export videos for presentations
For ultra-realistic rendering, you can also export the model to Twinmotion and add animations, sky effects, and atmospheric lighting.
Note: This visual step is especially helpful when presenting the project to partners, investors, or family members who are not used to reading technical floor plans.
Unit Flexibility for Global Planning
Plan7Architect supports both imperial and metric systems. You can switch between feet and meters, square feet and square meters — depending on your region, client preference, or permit requirements.
This is particularly useful for international planning scenarios:
-
Working with US-based builders? Use feet and inches.
-
Designing for Europe or Australia? Use metric measurements.
All inputs, dimension labels, and area calculations adapt automatically. Floor plans can be exported in standard formats (PDF, image, DWG, DXF) and are ready to be shared with local architects or authorities.
What Makes Plan7Architect Ideal for Luxury Home Design?
| Feature | Why It Matters for Luxury Homes |
|---|---|
| One-time license | No subscription. Install on up to 3 devices. |
| Full 2D & 3D capabilities | Design and experience the home from all angles. |
| Multi-story support | Perfect for villas, penthouses, and mansions. |
| SketchUp integration | Access real luxury furniture & fixtures. |
| High-quality exports | Ready for building permits and client presentations. |
| Twinmotion compatibility | Advanced rendering options for developers. |
Who Uses It? Ideal User Profiles
Based on personal experience and feedback, Plan7Architect is ideal for:
-
Private homeowners planning their future dream home and wanting full control over the design.
-
Real estate developers creating detailed floor plans for high-end residential projects.
-
Architects and draftsmen who need to prepare visualizations quickly for client approval.
-
Interior designers focusing on luxury furnishings and layouts.
Even if you’re not a professional, the interface is intuitive enough to let you work at a high level, with the flexibility to experiment with multiple styles and solutions.



Can You Use It Without an Architect?
Yes. You can design an entire luxury house floor plan without hiring an architect — at least in the early stages.
-
You prepare the concept, define rooms, select materials, and visualize in 3D
-
The plans are clear, printable, and can be handed over to your builder or architect later
-
You save time and money during the decision-making phase and enter consultations already well-prepared
Note: For official building permits, a licensed architect or engineer may still be legally required in many regions. Plan7Architect helps you get there faster and with more clarity.
Final Thought – Try It Risk-Free
If you want to plan a luxury home and see what’s possible — without immediately hiring an architect — Plan7Architect is the perfect tool to begin with.
It’s affordable, intuitive, and powerful enough to let you visualize even the most ambitious design ideas. You can draw your floor plan, customize each room, walk through your future home in 3D, and refine your layout as many times as you like.
You can install the software on up to three computers and switch between metric and imperial units freely.
There’s no subscription and no risk: you’re protected by a 14-day money-back guarantee. Just send a quick email if you’re not satisfied.
This lets you explore and plan freely — and perhaps finally bring your dream luxury home to life.
Plan your project with Plan7Architect
Plan7Architect Pro 5 for $99.99
You don’t need any prior experience because the software has been specifically designed for beginners. The planning process is carried out in 5 simple steps:
1. Draw Walls



2. Windows & Doors



3. Floors & Roof



4. Textures & 3D Objects



5. Plan for the Building Permit



6. Export the Floor Plan as a 3D Model for Twinmotion



- – Compliant with international construction standards
- – Usable on 3 PCs simultaneously
- – Option for consultation with an architect
- – Comprehensive user manual
- – Regular updates
- – Video tutorials
- – Millions of 3D objects available






