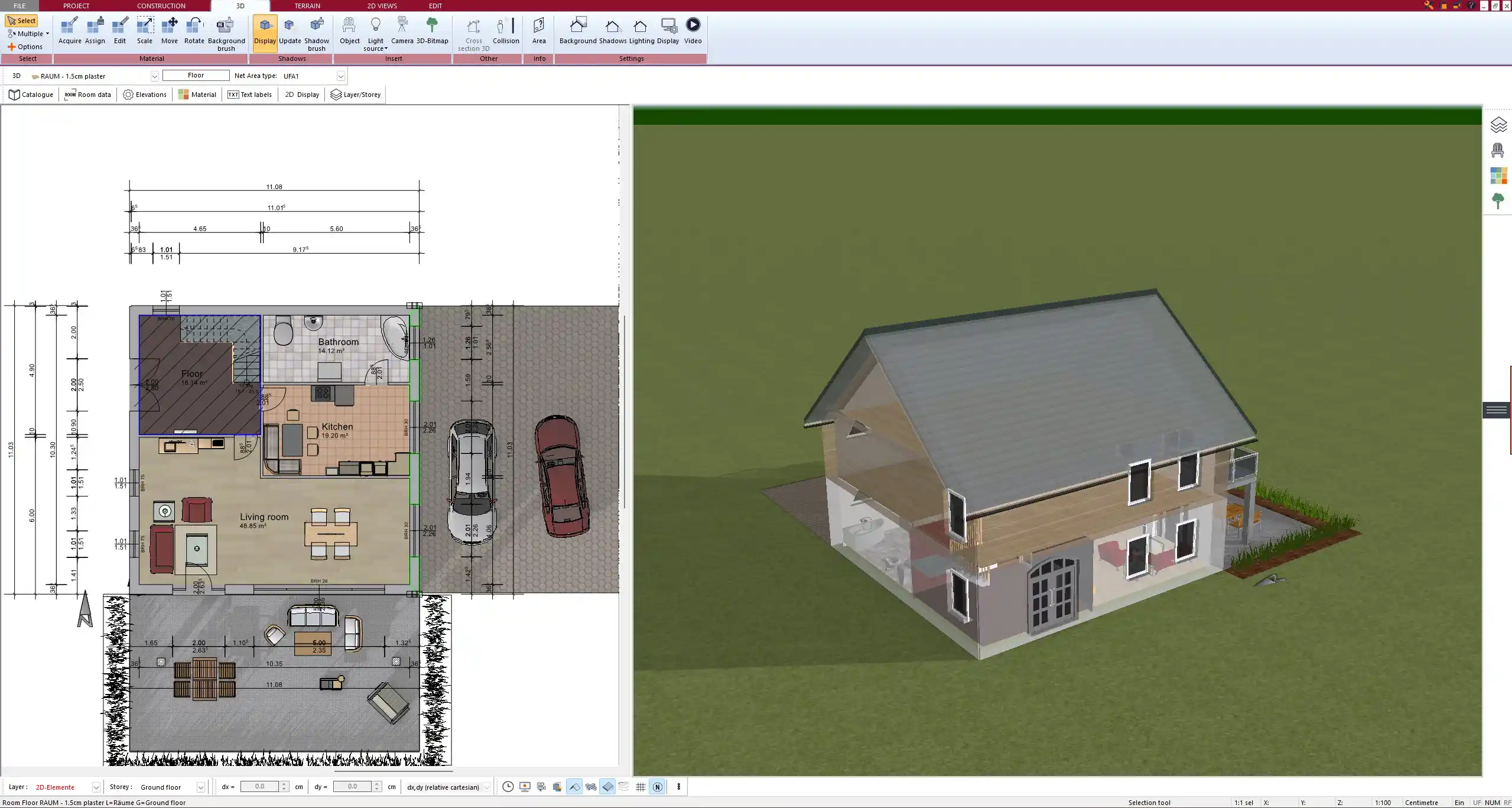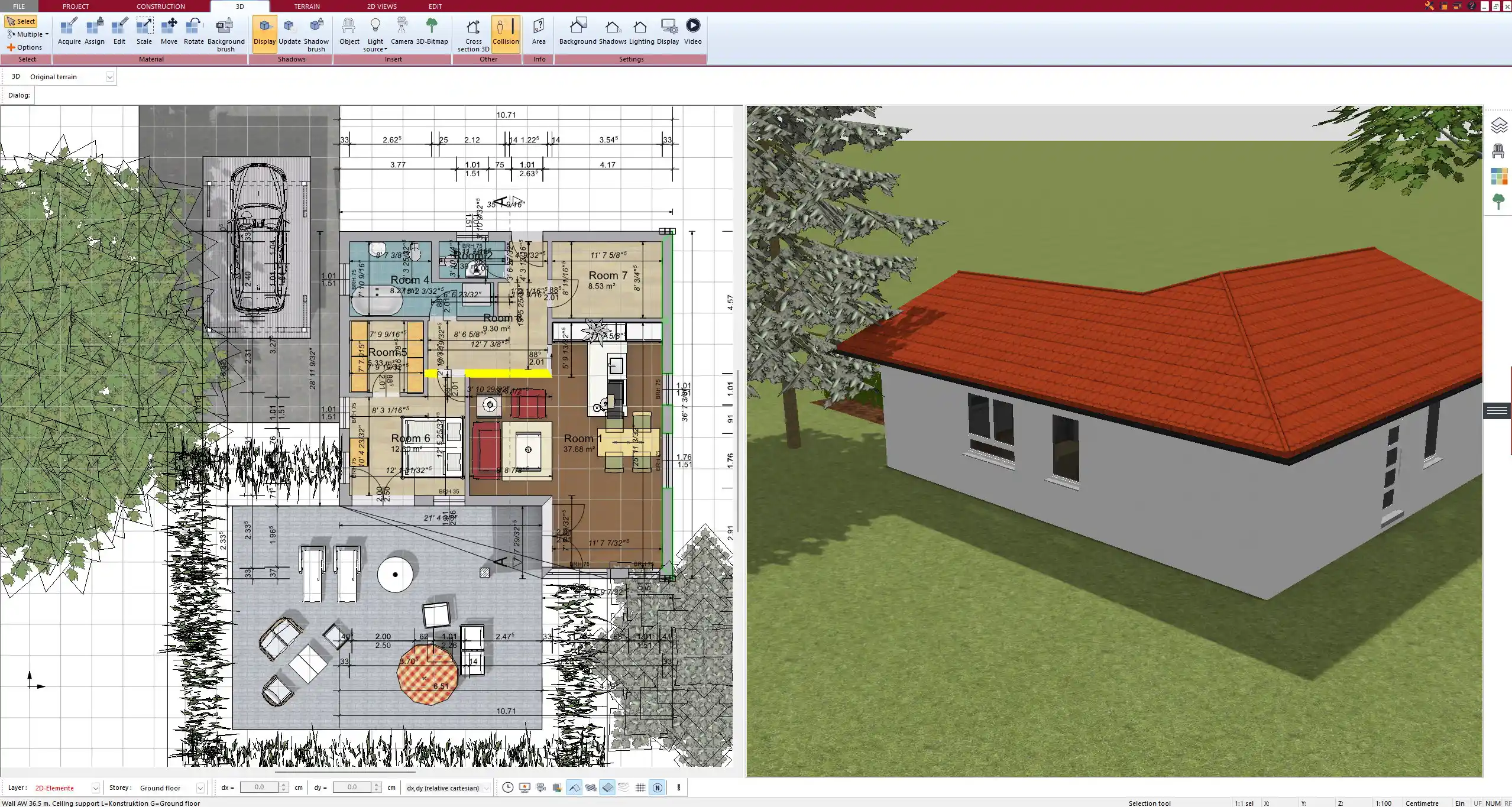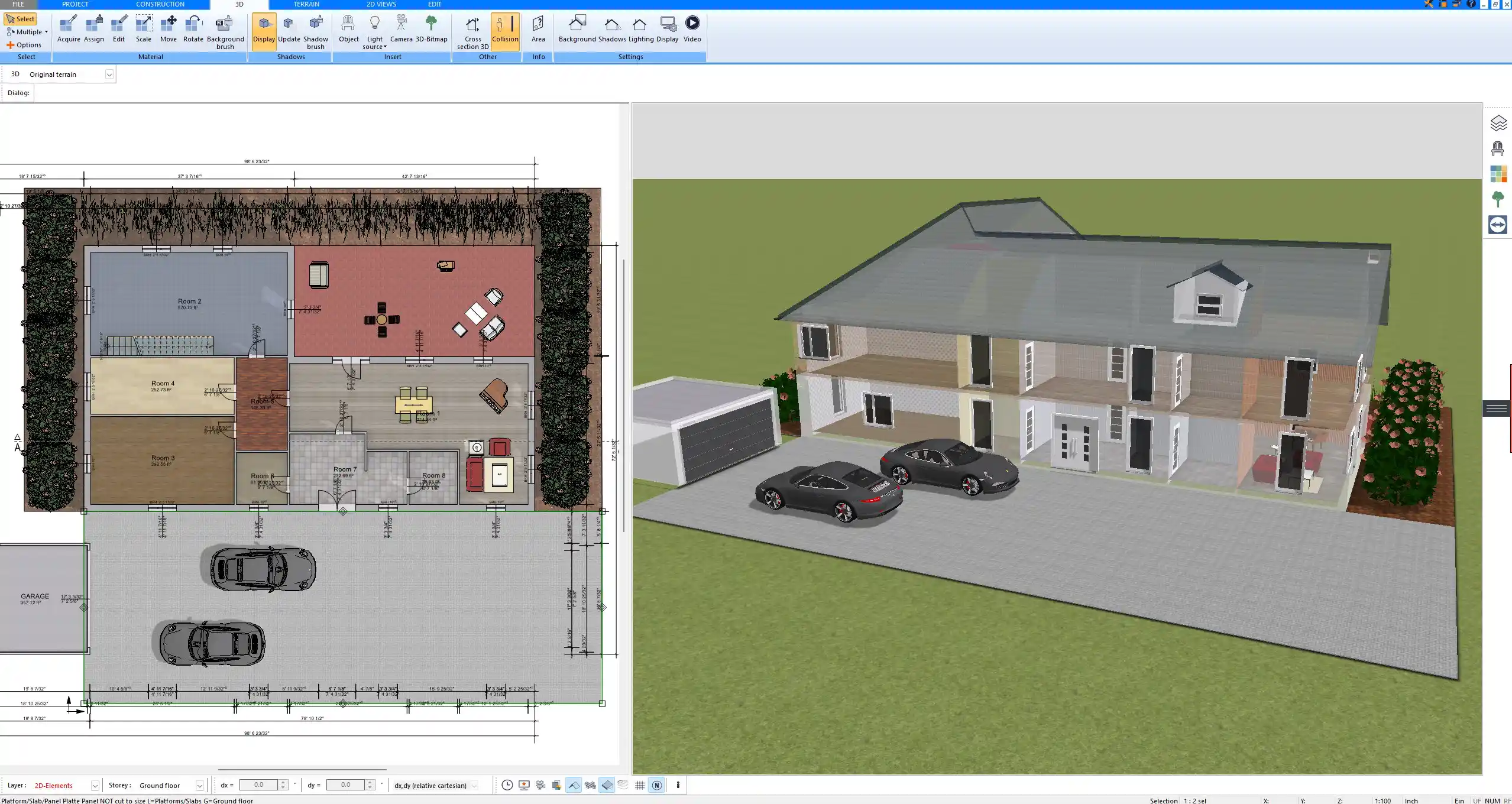Plan7Architect is a powerful architecture design software created for anyone who wants to design, visualize, and plan buildings—without needing years of CAD experience. Whether you are designing a new house, planning a remodel, or preparing floor plans for a permit application, this software gives you all the tools you need in one place.
The software is used by thousands of people worldwide, including private homebuilders, real estate developers, and professionals. It runs on Windows, does not require a subscription, and offers a one-time purchase with full access. One of the biggest advantages is that it works with both metric and imperial units, so you can easily switch between square meters and square feet, depending on your region.
From my own experience using Plan7Architect, it feels surprisingly intuitive—even when you’re working on more technical aspects like roof angles or multi-story structures. It’s ideal for people who want professional results without having to learn complicated industry software.

Key Features at a Glance
Plan7Architect combines architectural drafting, interior design, and 3D visualization into one streamlined system. Here are some of the most important features:
Floor Plan Design in 2D and 3D
-
Draw walls, windows, and doors by dragging and dropping
-
Set exact dimensions and wall thickness
-
Design across multiple stories
Real-Time 3D Visualization
-
Instant 3D view of your project while designing in 2D
-
Walkthrough mode for immersive visualization
-
Sunlight and shadow simulation
Background Image & PDF Import
-
Import existing building blueprints or sketches
-
Use them as a tracing guide for precision drawing
Extensive Object Library
-
Thousands of 3D furniture and fixtures included
-
Direct import from the SketchUp warehouse
Export & Print Options
-
Export plans as PDF, image, or CAD file
-
Choose your own scale and paper size
Compatibility with Other Formats
-
DWG and DXF import/export (Pro version)
-
Useful for collaborating with architects or engineers
Who Is It For?
Plan7Architect is not just for architects. In fact, most of the users I know are either building their own homes, renovating, or working in real estate. The software is well-suited for:
| User Type | Common Use Cases |
|---|---|
| Private homeowners | House planning, renovations, additions |
| Real estate agents | Visualizing properties for listings |
| Builders & contractors | Creating or adapting floor plans |
| Architectural technologists | Fast concept development and client presentations |
Even if you’re not tech-savvy, the software guides you with simple tools and visuals. You don’t need prior CAD experience to get started.



Global Compatibility
One of the things that stood out for me is how easily you can switch between measurement systems. If you’re working in the US or Canada, simply set the project to feet and square feet. If you’re in Europe or elsewhere, switch to meters and square meters. The software adjusts everything automatically.
You can plan:
-
American-style houses (e.g., ranch homes, Cape Cod, colonial)
-
European layouts with precise structural details
-
Multi-unit buildings, townhouses, and detached homes
It’s also built with building standards in mind, so you can create permit-ready drawings for the US, UK, EU, and beyond.
What Makes Plan7Architect Unique?
There are many architectural software tools out there, but most of them are either too expensive or too complicated for private users. Plan7Architect strikes the right balance by offering high-level features in a user-friendly format.
Why It’s Different:
-
No subscription model – pay once and use forever
-
Works on up to 3 Windows PCs simultaneously
-
Extremely easy to use, even for first-time users
-
High-quality output, similar to much more expensive programs
From designing the shape of a roof to planning wall materials or insulation, you get access to tools typically reserved for architects—without the steep learning curve.
Tip: If you’re comparing software, check how many tools require additional licenses or upgrades. With Plan7Architect Pro, most advanced tools are already included.
Use Cases and Examples
Here are a few ways I’ve personally used Plan7Architect and seen others use it:
-
Designing a multi-family house with separate units and entrances
-
Creating a basement layout and linking it to the upper floors
-
Planning an extension for an existing structure
-
Redesigning a kitchen with custom cabinets and 3D preview
-
Visualizing a terrace or rooftop patio in realistic 3D
-
Preparing files for permit submission including floor plans, sections, and elevation views
The flexibility of the software means that you can start with simple sketches and end with full professional-grade documentation.
Installation & System Requirements
You don’t need a high-end computer to use Plan7Architect. It works smoothly on any modern Windows system and can even be run on a Mac using Parallels or similar virtualization software.
Minimum Requirements:
-
Windows 10 or later
-
4 GB RAM (8 GB recommended)
-
Standard integrated graphics (dedicated GPU improves 3D speed)
Important: You can install the software on up to 3 PCs, which is great if you want to use it both at home and at the office.
File Compatibility
The ability to import and export plans is crucial, especially if you’re collaborating with professionals.
Supported Formats:
-
DWG / DXF – widely used CAD formats (Pro version only)
-
PDF and image files – for sharing or printing
-
SKP (SketchUp) – for importing 3D objects and furniture
You can also import an image of an old blueprint or scanned floor plan, scale it, and trace it with accurate dimensions directly in the software.



Licensing & Pricing
Plan7Architect offers a one-time purchase license. You don’t need to worry about monthly billing, renewals, or locked features.
| Version | Price Range (USD) | Key Benefits |
|---|---|---|
| Basic | approx. 99 | Good for simple floor plans |
| Expert | approx. 129 | Includes more objects and 3D functions |
| Pro | approx. 179 | Full features incl. DWG/DXF & advanced export |
-
Use on up to 3 devices
-
Free updates within the same version family
-
14-day money-back guarantee with no questions asked
Why Choose Plan7Architect?
If you’re looking for architecture design software that combines power, simplicity, and affordability, Plan7Architect is one of the best choices available today. You can design anything from a garden shed to a luxury villa, view it in realistic 3D, and create professional documents—without relying on a complicated subscription tool or hiring a CAD expert.
From personal experience, I can say this software has saved me both time and money on multiple projects. You don’t need to be an architect to build like one.
Plan your project with Plan7Architect
Plan7Architect Pro 5 for $99.99
You don’t need any prior experience because the software has been specifically designed for beginners. The planning process is carried out in 5 simple steps:
1. Draw Walls



2. Windows & Doors



3. Floors & Roof



4. Textures & 3D Objects



5. Plan for the Building Permit



6. Export the Floor Plan as a 3D Model for Twinmotion



- – Compliant with international construction standards
- – Usable on 3 PCs simultaneously
- – Option for consultation with an architect
- – Comprehensive user manual
- – Regular updates
- – Video tutorials
- – Millions of 3D objects available






