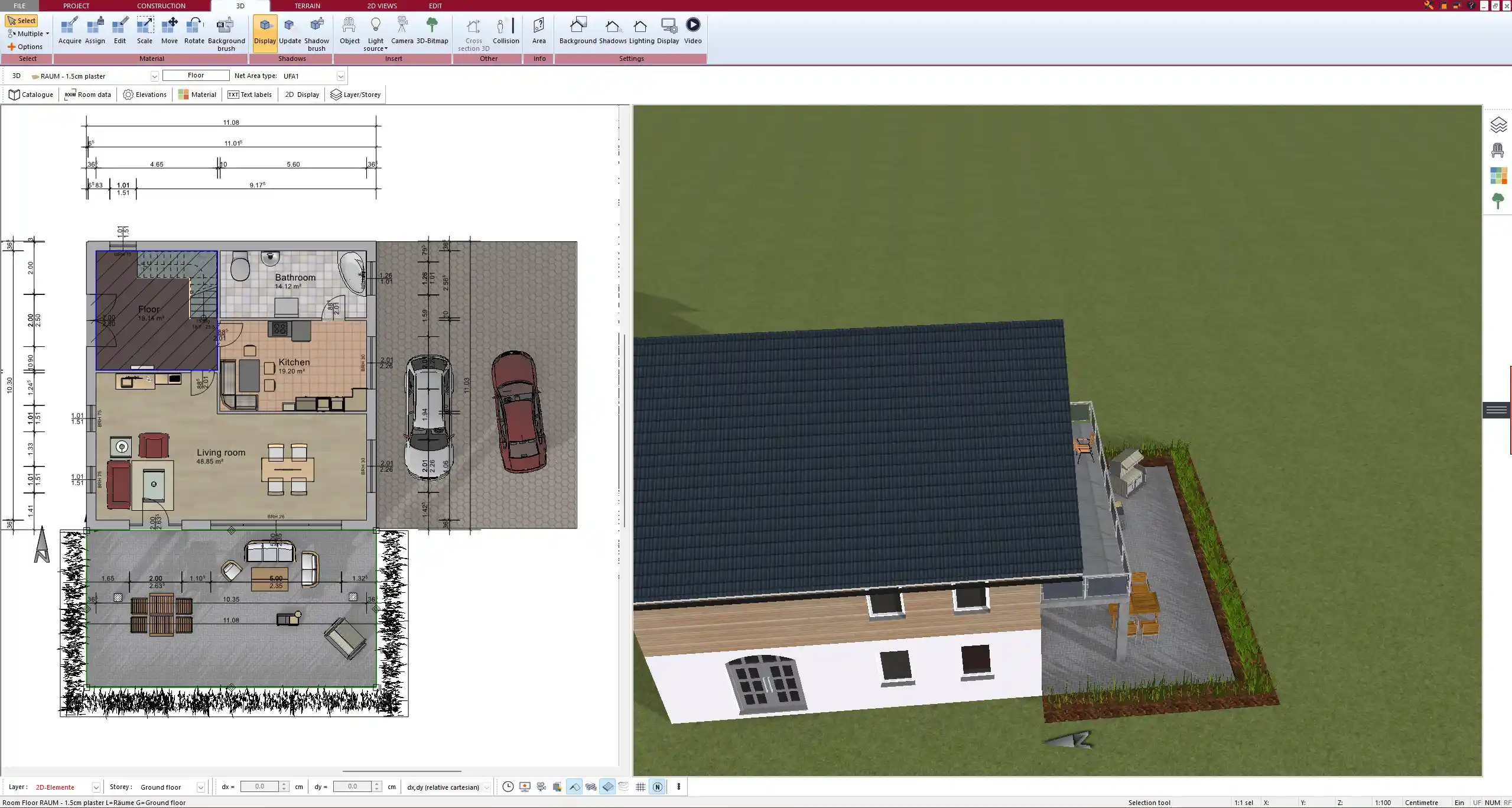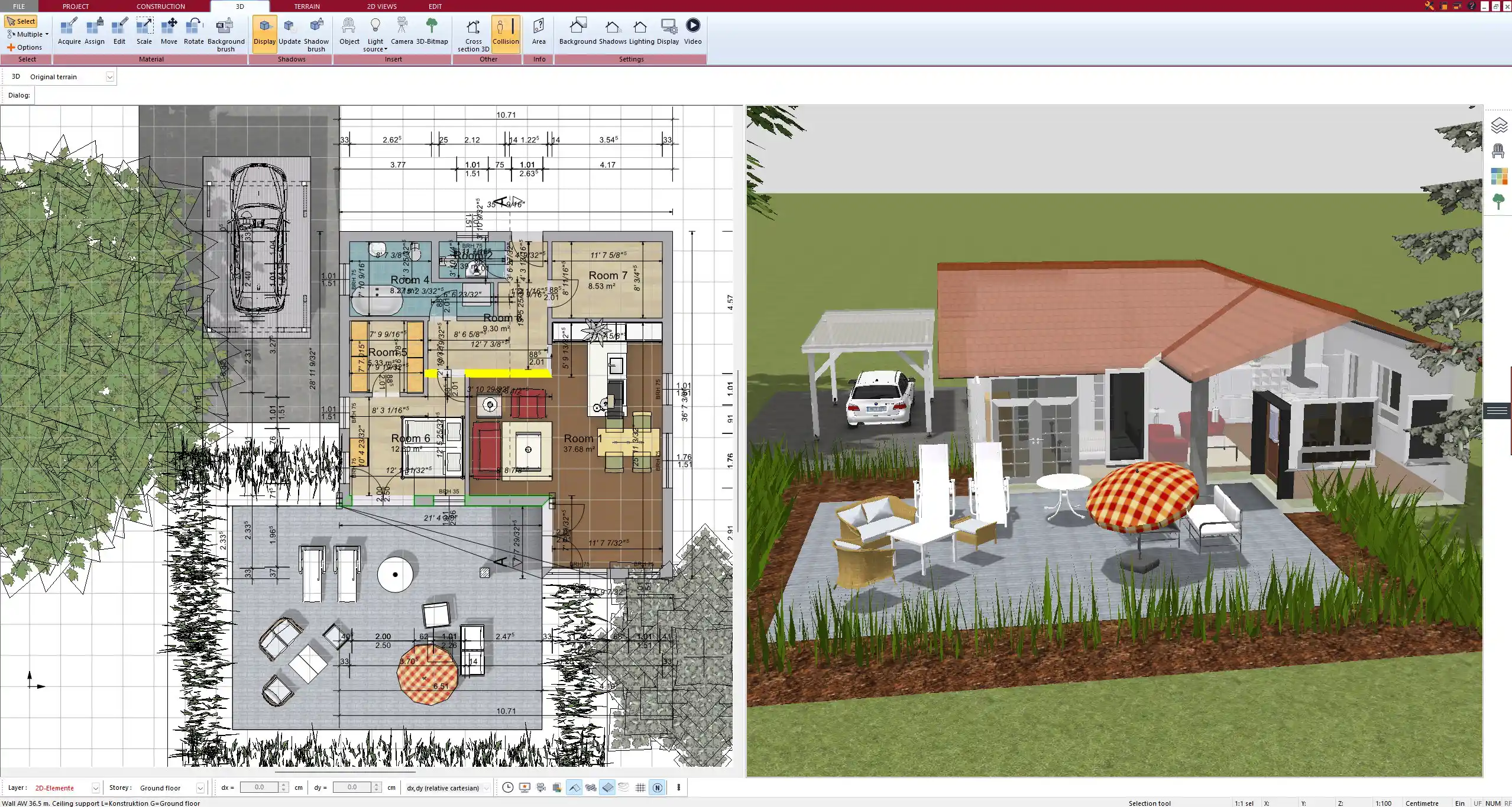Plan7Architect is a professional 3D architectural rendering and house planning software designed for private builders, architects, real estate developers, and interior designers. It enables you to render highly realistic architectural visualizations directly from your floor plans, without needing to rely on additional tools. The software supports both European and American units of measurement, allowing users from around the world to work in their preferred system. Whether you’re planning a modern home, a renovation project, or an entire apartment complex, Plan7Architect helps you create lifelike 3D models with full lighting and material effects.
You can plan everything from the foundation to the interior design, and instantly switch to a realistic 3D mode where materials, shadows, reflections, and lighting conditions are applied automatically. For advanced rendering needs, you can also export your project to Twinmotion and create photorealistic scenes or animated videos.

Main Features for Architectural Rendering
Realistic 3D Visualization
The 3D rendering engine in Plan7Architect lets you see your designs as they would appear in real life. You can walk through the virtual building, zoom in on construction details, or orbit around the exterior to check every perspective. Unlike other CAD tools that are limited to wireframes or static views, this software gives you full control of textures, depth, and real-time updates.
You can change materials, move objects, and instantly see the effect in the 3D view. Windows reflect sunlight, shadows shift based on the time of day, and even indoor lighting can be simulated with great precision.
Features include:
-
Real-time 3D mode with detailed textures
-
Custom camera paths and walkthroughs
-
Smooth transitions between day and night settings
-
Roof, facade, and landscaping rendered in full 3D
Twinmotion Integration
For users who want the most advanced rendering capabilities, Plan7Architect includes export functionality to Twinmotion. This powerful tool allows you to generate cinematic quality animations, add lifelike people and vegetation, simulate weather effects, and render your project in real-time using the Unreal Engine.
With Twinmotion, you can:
-
Create photorealistic video walkthroughs
-
Add animated people, traffic, and nature
-
Simulate seasonal and climate effects
-
Export high-resolution still images and videos
Tip: Use Twinmotion for client presentations or marketing visuals. Plan your house in Plan7Architect, export to Twinmotion, and impress stakeholders with a virtual tour.
Material and Texture Control
One of the key strengths of Plan7Architect is its material editor. You can select from a comprehensive library of building materials and surface textures or import your own. Walls, floors, ceilings, roofs, furniture, and even landscaping elements can be customized.
You can apply reflection, gloss, bump maps, transparency, and pattern repetition to simulate realistic material behavior. This is especially helpful when working with glass, concrete, wood, or stone textures.
Material editing options include:
-
Realistic wall coverings and flooring
-
Adjustable reflection and surface gloss
-
Tile pattern orientation and repetition
-
Apply your own textures or color palettes
Tip: Try combining natural wood textures with daylight simulation to evaluate how your interiors will look at different times of the day.
Shadow & Lighting Simulation
Lighting is critical to how your final design will be perceived. Plan7Architect lets you simulate lighting conditions accurately by setting the geographic location, date, and time. The software calculates how sunlight will enter the building and cast shadows.
You can also add artificial light sources like ceiling lamps, wall-mounted lights, spotlights, or even LED strips. Each light can be adjusted in intensity, color temperature, and spread angle.
Lighting and shadow features include:
-
Sunlight simulation based on real coordinates
-
Accurate interior and exterior shadows
-
Adjustable artificial lighting sources
-
Realistic night and twilight scenes



Ideal Users – Who Is This Rendering Software For?
Plan7Architect is designed to serve a wide range of users who need professional renderings without the steep learning curve of complex CAD or BIM software.
It is especially suited for:
-
Private Homeowners planning their own dream house or renovation projects.
-
Freelance Architects and Designers who need fast, visual output for client communication.
-
Real Estate Developers who want to showcase buildings before construction.
-
Interior Designers aiming to visualize furniture, lighting, and spatial flow.
-
Construction Firms that need visual documentation for permits and communication.
Because the software is intuitive and doesn’t require advanced CAD skills, it is also accessible to first-time users and non-professionals.
Supported Outputs for Renderings
With Plan7Architect, your renderings can be used for a variety of purposes—from internal concept development to public presentation or building authority approval. The software offers both 2D and 3D output formats.
You can export:
-
High-resolution images (PNG, JPEG)
-
Animated walkthroughs (MP4 video export via Twinmotion)
-
CAD-compatible files (DWG, DXF)
-
PDF layouts for professional construction documents
You can also create printed presentation boards that combine floor plans, elevation views, and renderings—all with your chosen scale and annotation system.
Export Formats Comparison
| Output Type | Use Case | Format |
|---|---|---|
| Rendered Image | Marketing, client review | PNG, JPG |
| Animated Walkthrough | Sales, online showcase | MP4 |
| Construction Drawing | Building application, engineering review | PDF, DWG, DXF |
| Plan7Architect Project | Editing and collaboration | P7A (native) |
Advantages Over Other Rendering Tools
Unlike other rendering tools that require monthly subscriptions or have steep learning curves, Plan7Architect is optimized for ease of use and affordability. It is a full architectural planning suite with powerful 3D rendering capabilities built in.
Comparison Table
| Feature | Plan7Architect | Other Software |
|---|---|---|
| One-time purchase | Yes | Often subscription |
| Easy to use | Yes | Often complex |
| Full floor plan + 3D workflow | Yes | Often rendering-only |
| Twinmotion export included | Yes | Rare |
| International unit support | Yes | Not always |
Compatibility and Technical Requirements
Plan7Architect is designed to run on standard Windows PCs. A powerful graphics card is not required for everyday use, although advanced rendering or Twinmotion exports benefit from stronger hardware.
Basic requirements:
-
Operating System: Windows 10 or newer
-
RAM: Minimum 8 GB (16 GB recommended)
-
Graphics: Integrated GPU sufficient, dedicated GPU optional
-
Storage: At least 5 GB of free disk space
Note: The software can also be run on Mac devices using Parallels or another Windows virtualization solution.
Projects can be shared between team members using the native P7A format or exported for editing in other CAD software using DWG/DXF.



How to Get Started
Simple Steps to Create a Render
-
Create or import your floor plan. You can draw from scratch or import an image or DWG layout.
-
Switch to 3D mode. Your plan will be automatically visualized with walls, roofs, and openings.
-
Assign materials and lighting. Choose materials and adjust light sources for realism.
-
Render and export. Take a screenshot, save a high-res image, or export to Twinmotion for animation.
Tip: Use the shadow simulation tool to optimize window placement and shading in early planning phases.
Why Plan7Architect Is a Smart Choice
Plan7Architect combines architectural drawing and realistic rendering into one affordable software. It’s suitable for both beginners and professionals, supports all major units of measurement, and works without requiring ongoing payments. You can plan, design, and render—all with one tool.
The software is regularly updated and includes a 14-day money-back guarantee. If you’re not satisfied, you can simply cancel your purchase by email.
Plan your project with Plan7Architect
Plan7Architect Pro 5 for $119.99
You don’t need any prior experience because the software has been specifically designed for beginners. The planning process is carried out in 5 simple steps:
1. Draw Walls



2. Windows & Doors



3. Floors & Roof



4. Textures & 3D Objects



5. Plan for the Building Permit



6. Export the Floor Plan as a 3D Model for Twinmotion



- – Compliant with international construction standards
- – Usable on 3 PCs simultaneously
- – Option for consultation with an architect
- – Comprehensive user manual
- – Regular updates
- – Video tutorials
- – Millions of 3D objects available






