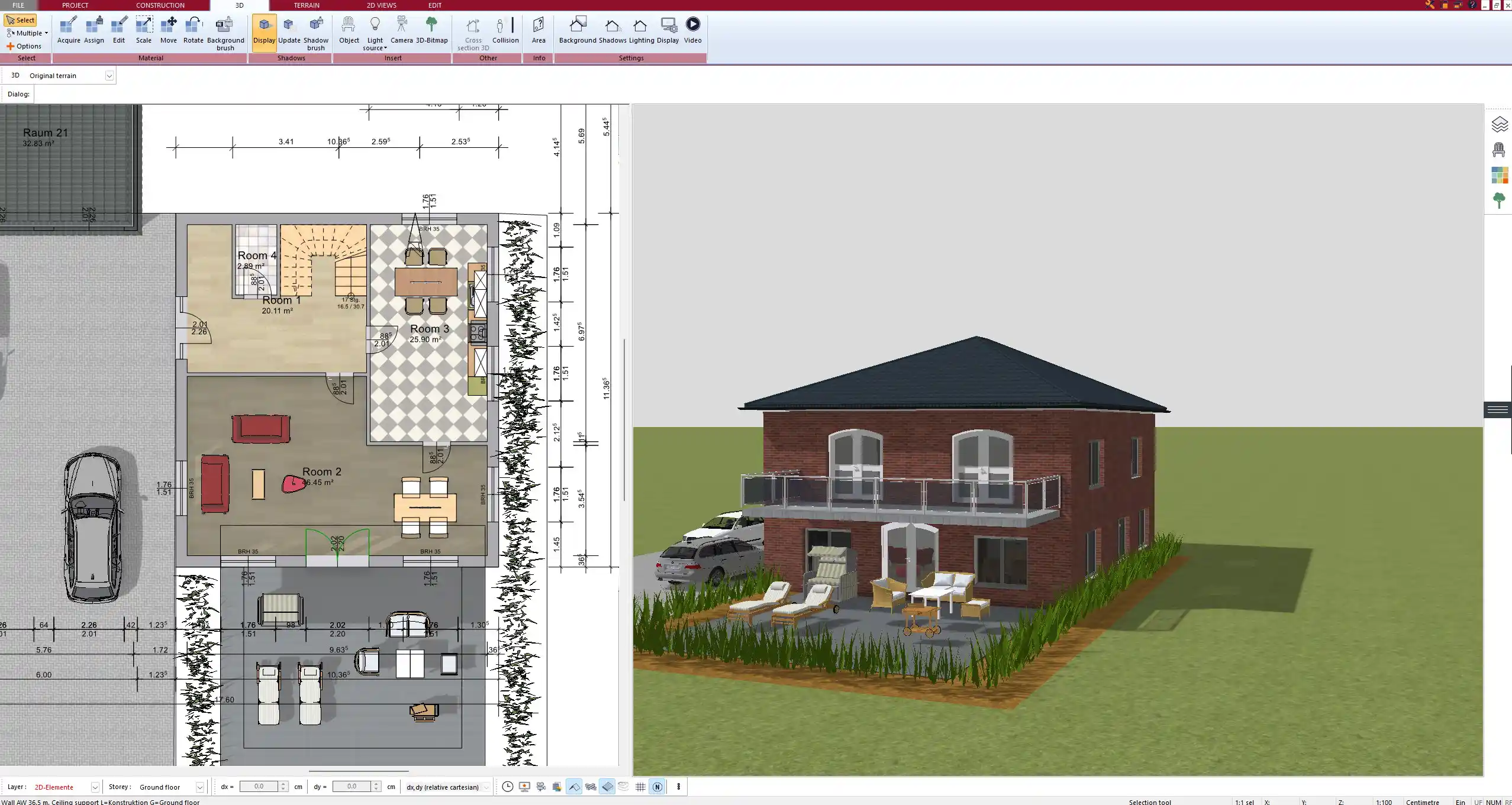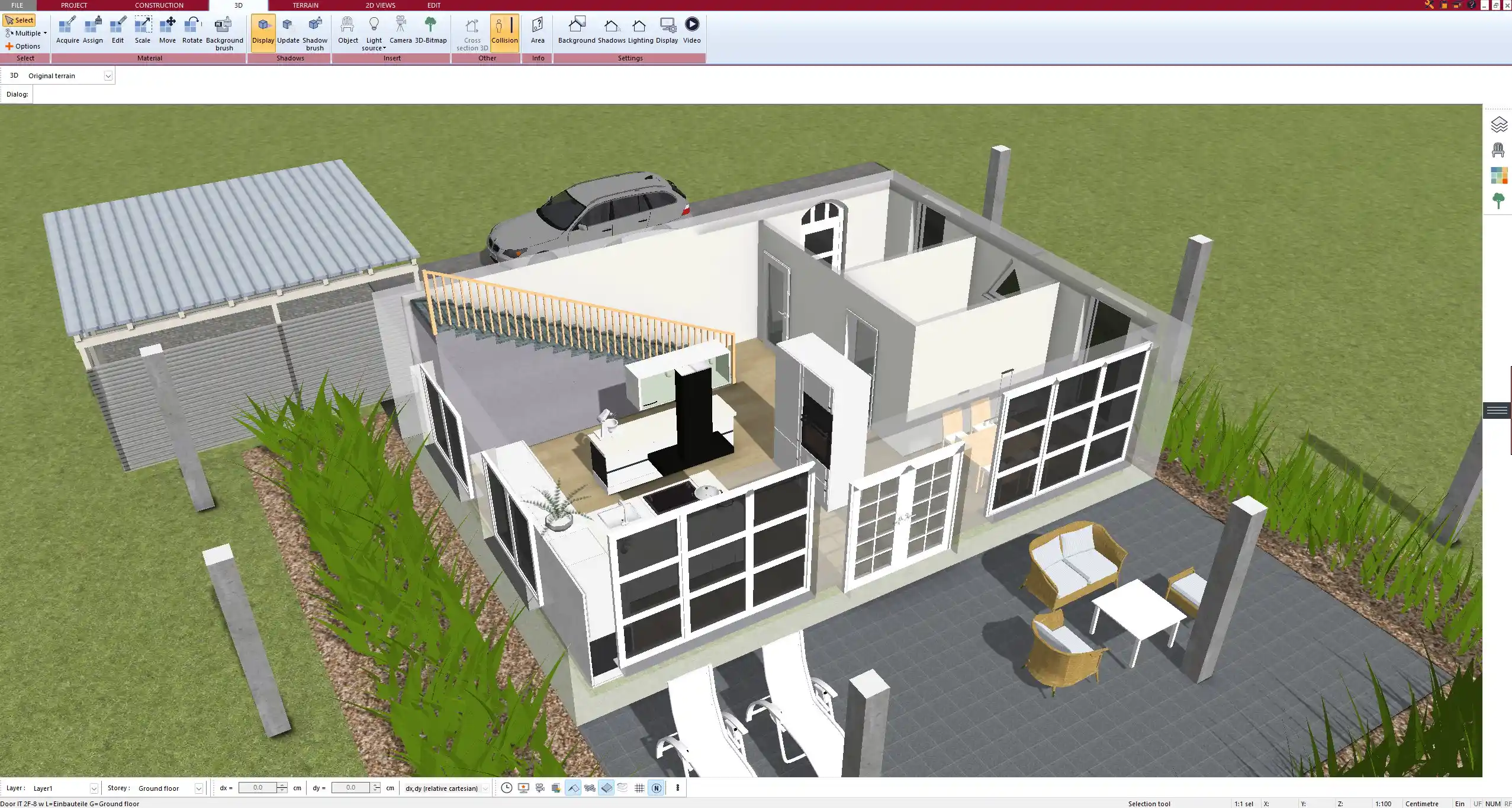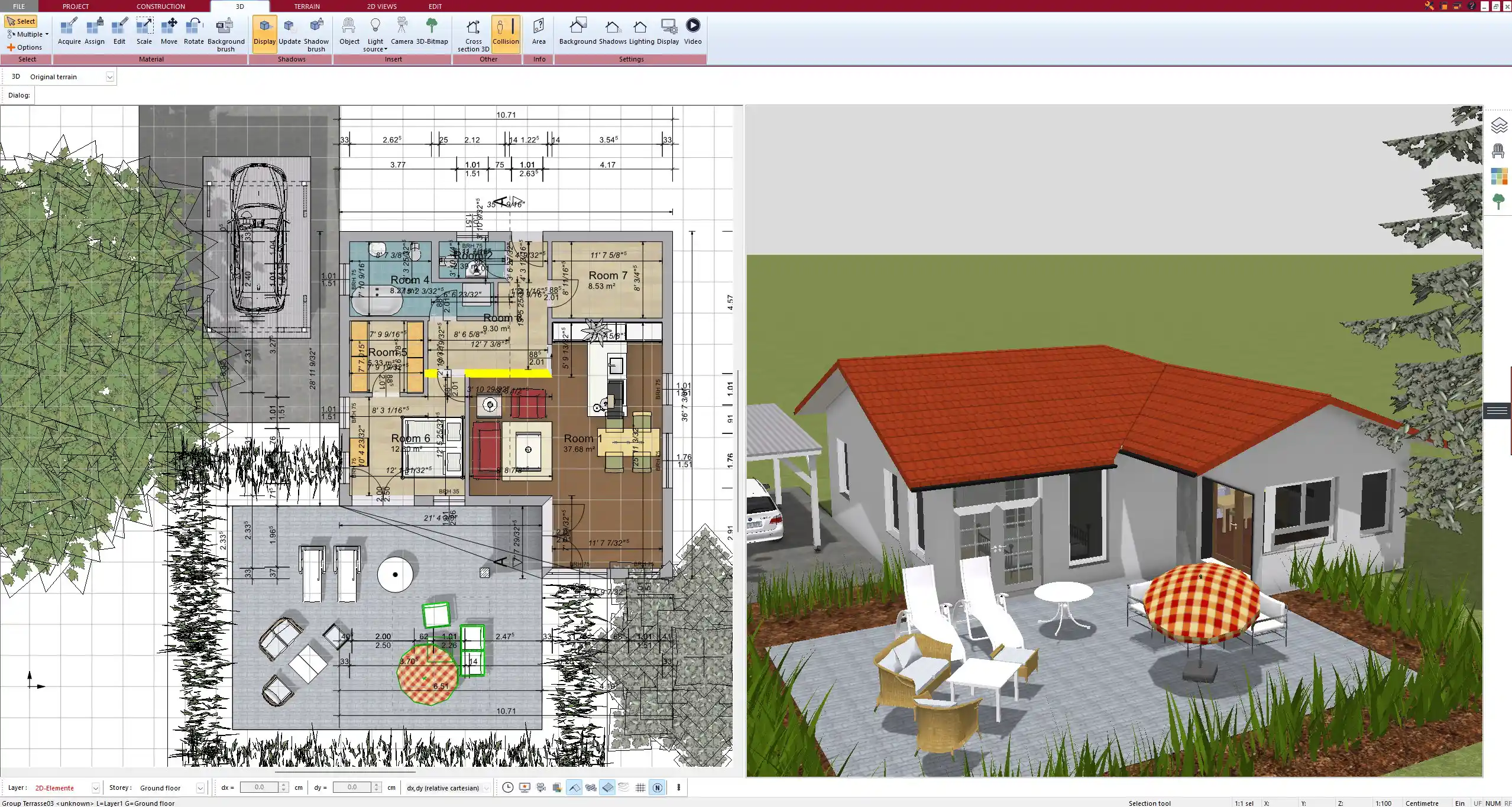If you’re planning a house, designing a floor plan, or working on any architectural project, Plan7Architect is without question a better alternative to SolidWorks. SolidWorks is a powerful tool—but for mechanical engineering. It is not built for designing living spaces or houses. I’ve worked with both programs, and if your goal is to create detailed 2D and 3D layouts for residential or commercial buildings, Plan7Architect is the far more suitable choice.
Plan7Architect was developed specifically for architectural planning. It allows you to design complete homes, individual rooms, and even complex floor plans quickly and easily. In contrast, SolidWorks is made for designing mechanical parts, machines, and components—not buildings or interiors.
Plan7Architect supports both metric (meters, centimeters) and imperial (feet, inches) units, making it practical whether you work with European or American standards. This flexibility is especially helpful if you’re collaborating internationally or simply prefer to work in a different system than your local standard.

What Makes Plan7Architect a Better Choice for House & Floor Plan Design?
Specialized for Building Planning, Not Mechanical Design
SolidWorks is overqualified and under-equipped for architectural design. It’s an advanced mechanical CAD software meant for product engineers and industrial designers. You’ll find yourself building components, bolts, and assemblies—but not rooms, walls, or roofs.
Plan7Architect, on the other hand, gives you everything you need for home and room design:
-
Tools for drawing walls, floors, windows, doors, and roofs
-
Templates and presets for multi-level house designs
-
Elements for interior decoration and furniture arrangement
-
2D drafting tools optimized for architectural blueprints
-
3D features designed for realistic walkthroughs and visualizations
If you want to build a house, not a gearbox, this is the tool to use.
Easier to Use – No CAD Background Required
When I first used SolidWorks, I had to go through tutorials, manuals, and a steep learning curve. It’s incredibly powerful, but not forgiving for someone without technical CAD training. You need to understand constraints, parametric modeling, and a range of complex commands.
Plan7Architect is completely different. You don’t need to be an engineer or have any CAD experience at all. The interface is intuitive, and the tools are designed with private builders and architects in mind. You can drag and drop rooms, walls, furniture, and roofs into place. Changing dimensions, styles, or even entire room types can be done with a few clicks.
Tip:
If you’re planning your own house or working with a small team, the time savings and ease of use in Plan7Architect are significant compared to traditional CAD programs.
Includes Realistic 3D Visualization & Walkthroughs
SolidWorks doesn’t offer realistic 3D building views or room walkthroughs. It wasn’t made for that purpose. With Plan7Architect, you can switch from 2D to 3D at any point and walk through your design in real-time.
This feature is incredibly valuable for:
-
Presenting ideas to clients
-
Exploring furniture placement
-
Understanding light and space
-
Adjusting room proportions visually
Being able to experience your design as if you’re walking through it changes how you plan a space. It helps avoid mistakes and improves communication with builders, clients, or family members.
Feature Comparison – Plan7Architect vs. SolidWorks
| Feature | Plan7Architect | SolidWorks |
|---|---|---|
| Main Purpose | Architectural and home design | Mechanical engineering design |
| Floor Plan Creation (2D + 3D) | Yes – full support | No – not designed for this |
| Drag-and-Drop Objects | Yes – walls, windows, furniture | No – requires manual object modeling |
| Usability for Beginners | Easy and intuitive | Complex and technical |
| Walkthrough / Visualization Mode | Yes – real-time 3D walkthrough | No – not supported |
| Unit Support | Metric and Imperial (e.g. meters and feet) | Metric and Imperial (e.g. meters and feet) |
| Cost | Affordable one-time purchase | High license or subscription fees |
| Target Users | Private builders, architects, homeowners | Engineers, mechanical designers |
Who Should Use Plan7Architect Instead of SolidWorks?
From my experience, Plan7Architect is ideal for anyone involved in architectural planning or interior design. This includes:
-
Private individuals building or renovating a home
-
Small architecture firms focusing on residential projects
-
Interior designers who need to visualize layouts and furniture placement
-
Construction companies working on housing projects that require quick 2D/3D layout generation
You don’t need to be a professional architect to use it, and you’ll still get professional-looking results. It’s exactly the kind of tool you’d want if you’re building, furnishing, or renovating any type of property.



When Might SolidWorks Still Be the Better Tool?
If you’re developing mechanical products, SolidWorks is still one of the best tools available. It excels in situations where:
-
You need parametric 3D modeling for industrial components
-
Your project involves mechanical assemblies and precise tolerances
-
You’re working in product development, not architecture
Here’s a short list of what SolidWorks is perfect for:
-
Engine parts
-
Industrial machines
-
Electronic casings
-
Custom hardware and mechanical devices
So, if your work is mechanical in nature and requires simulations, strength calculations, or precise modeling of small-scale components, then SolidWorks is the right tool for the job. But for houses, rooms, and real-world building layouts It’s overkill.



Conclusion – Why Plan7Architect is the Smarter Choice for Home Design
From real-world use, I can confidently say that Plan7Architect offers a better, easier, and more efficient solution for house and floor plan design than SolidWorks. It’s not just about features—it’s about using the right tool for the right task.
Plan7Architect is faster to learn, more intuitive to use, and built specifically for architectural planning. It gives you all the tools you need to design, visualize, and present your ideas—whether you’re planning a full house or just redesigning your kitchen. It supports both metric and imperial units, making it flexible for international use.
If you’re working on a building—not a machine—Plan7Architect is the right choice.
Plan your project with Plan7Architect
Plan7Architect Pro 5 for $99.99
You don’t need any prior experience because the software has been specifically designed for beginners. The planning process is carried out in 5 simple steps:
1. Draw Walls



2. Windows & Doors



3. Floors & Roof



4. Textures & 3D Objects



5. Plan for the Building Permit



6. Export the Floor Plan as a 3D Model for Twinmotion



- – Compliant with international construction standards
- – Usable on 3 PCs simultaneously
- – Option for consultation with an architect
- – Comprehensive user manual
- – Regular updates
- – Video tutorials
- – Millions of 3D objects available






