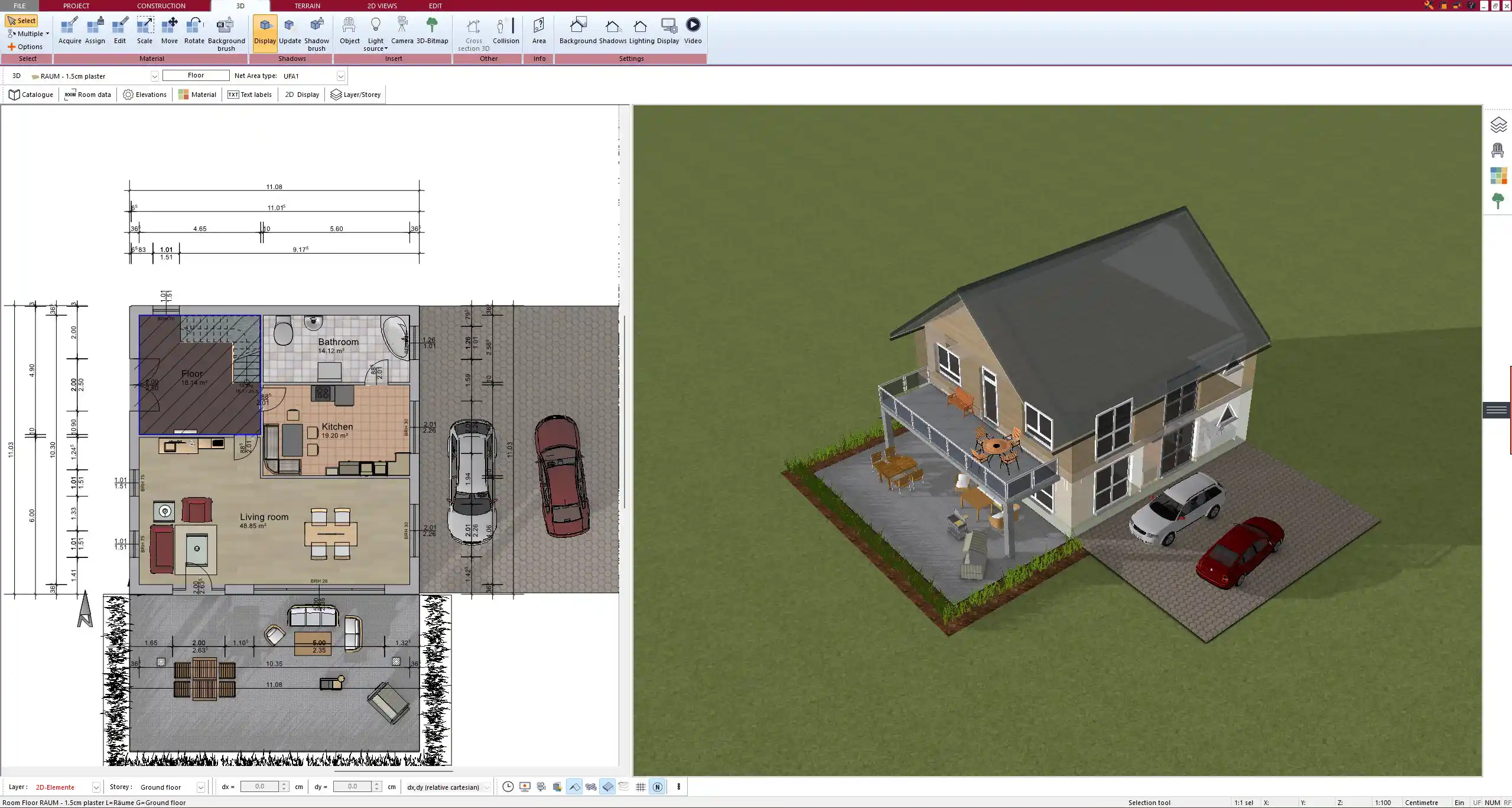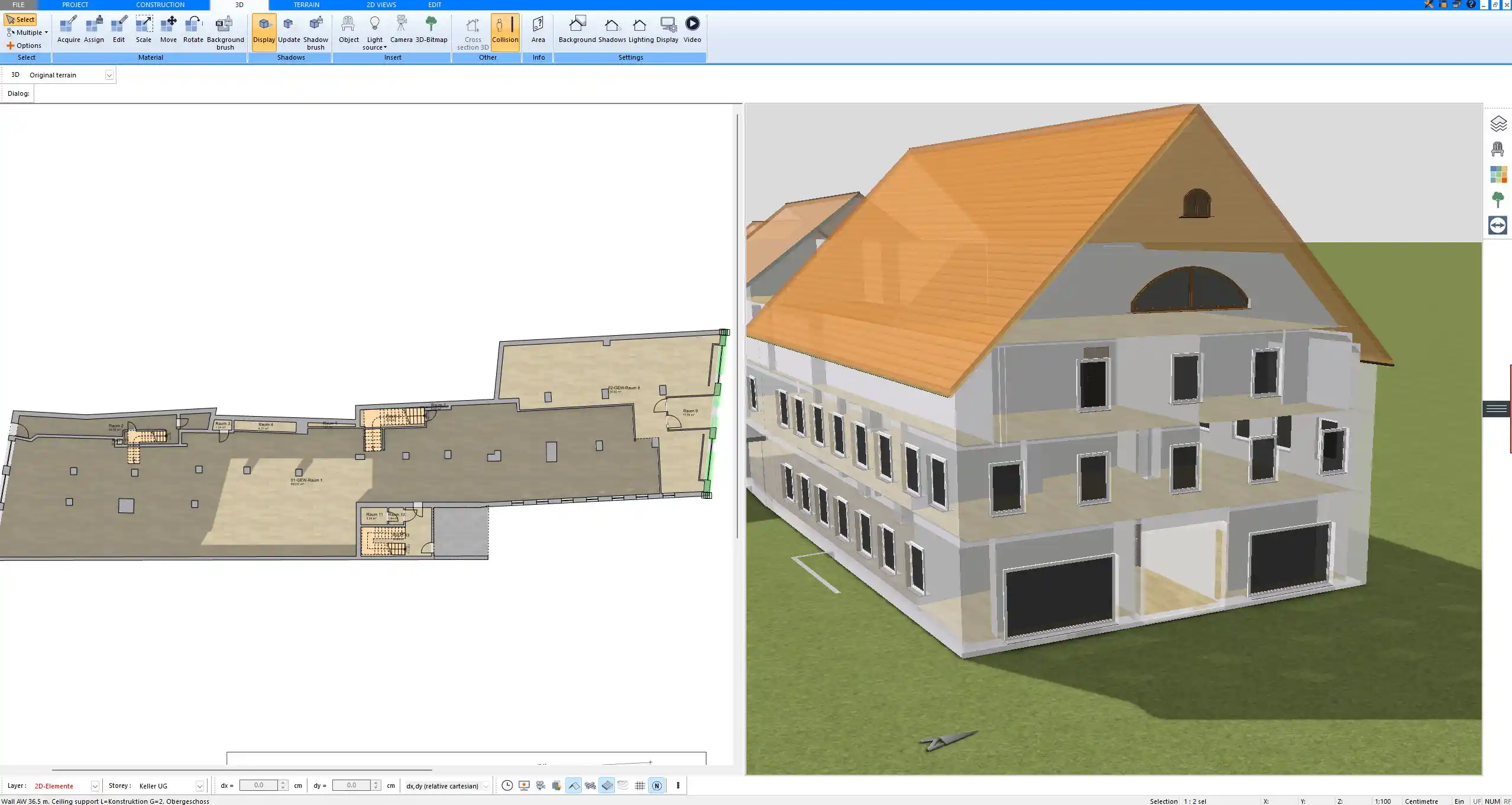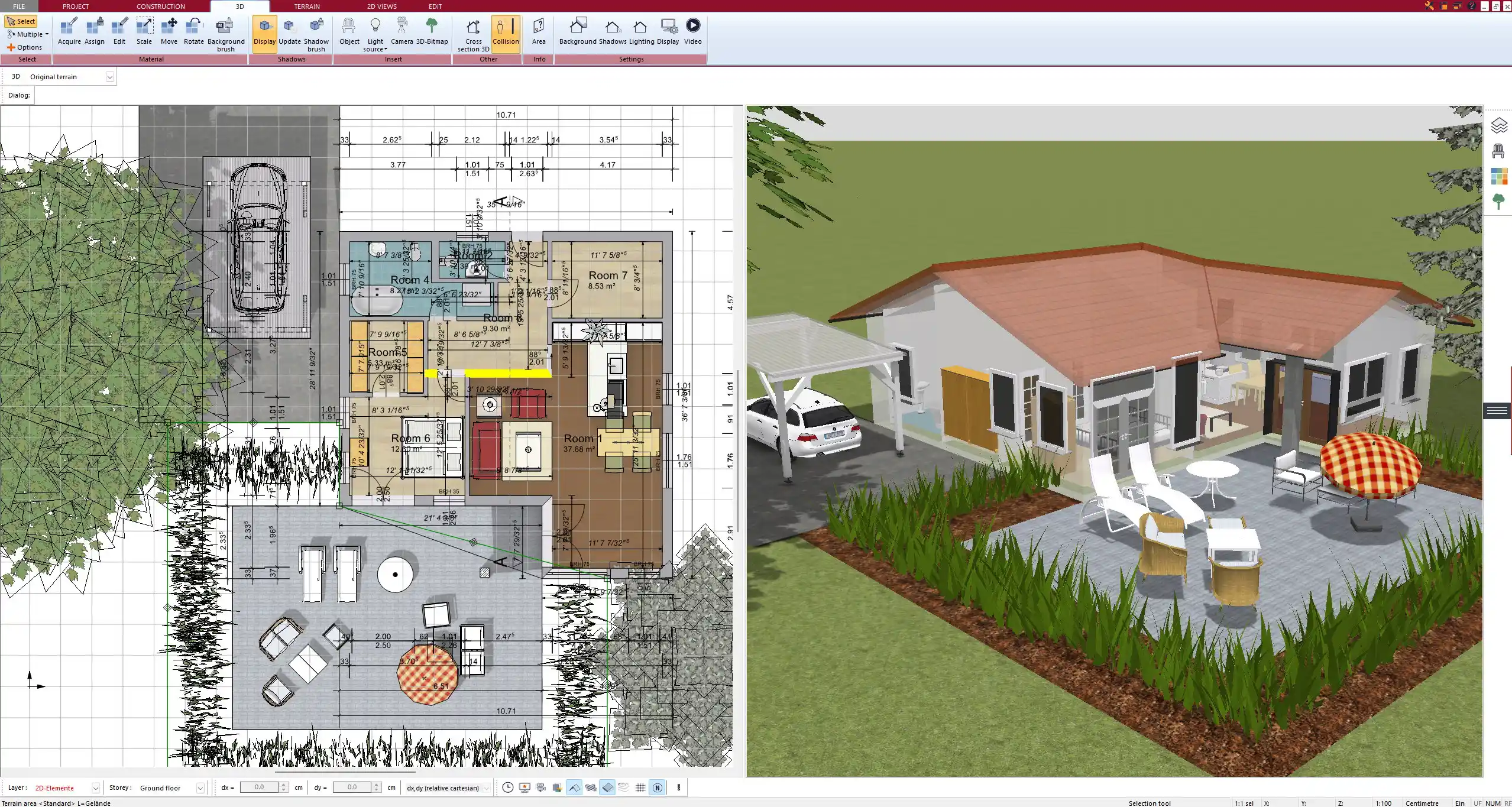If you’re searching for user-friendly software to design your house, apartment, or renovation project, Plan7Architect is the better alternative to CorelCAD. Unlike CorelCAD, which is designed for professional engineers and CAD technicians, Plan7Architect is developed specifically for architectural planning and private home building – no prior CAD experience required.
The key differences become clear very quickly:
-
Plan7Architect focuses on intuitive architectural design with instant 2D and 3D views.
-
CorelCAD relies heavily on command-based workflows and technical drafting knowledge.
-
Plan7Architect includes ready-made architectural components like walls, windows, and stairs.
-
CorelCAD requires you to create or import such elements manually.
-
Plan7Architect works with both metric (m, cm) and imperial (ft, in) units.
Whether you’re a private builder, real estate professional, or simply planning your next home renovation – Plan7Architect offers a far more accessible and complete planning experience than CorelCAD.

Core Differences Between Plan7Architect and CorelCAD
Target Audience & Use Cases
Plan7Architect is made for private individuals, interior designers, small contractors, and homebuilders who need fast, visual planning tools. It helps you design single-family homes, multi-unit residences, interior layouts, renovations, or even gardens and carports.
CorelCAD, on the other hand, targets professionals in mechanical design, electrical engineering, or industrial construction. It’s CAD software for those who need precision drafting tools for non-architectural use cases.
| Feature | Plan7Architect | CorelCAD |
|---|---|---|
| Intended Audience | Private users, homebuilders, designers | Engineers, CAD professionals |
| Use Cases | Houses, renovations, interiors, terrain | Industrial drawings, mechanical plans |
| Learning Curve | Easy and visual | Technical and command-driven |
User Experience & Learning Curve
One of the biggest advantages of Plan7Architect is how easy it is to use. The software works with a drag-and-drop interface, allows real-time edits in both 2D and 3D, and doesn’t require a technical background.
In contrast, CorelCAD relies on command-line input and a more abstract 2D-first workflow. If you’re not already familiar with CAD systems, it can take weeks or even months to get comfortable.
Tip: If you’ve never worked with CAD software before, Plan7Architect gives you real results on the very first day. There’s no need to read through manuals or watch hours of tutorials.
2D & 3D Workflow
In Plan7Architect, every change you make in 2D is instantly visible in the 3D view. This real-time synchronization makes it easy to spot planning mistakes or design flaws right away. You can rotate, walk through, and explore your building as you create it.
CorelCAD, while capable of 3D design, requires switching between views and using advanced commands to model in 3D. This separation makes the workflow slower and less visual.
| Workflow Element | Plan7Architect | CorelCAD |
|---|---|---|
| 2D/3D Integration | Simultaneous and automatic | Manual and separate |
| Walkthrough Mode | Included | Not available |
| Real-Time Visual Updates | Yes | No |
Unit Systems and Regional Standards
Plan7Architect allows you to work with either metric or imperial units depending on your region and preference. Whether you plan in meters and centimeters or in feet and inches, you can easily switch between both within the software settings.
CorelCAD also supports both unit systems, but the setup is more technical and less accessible for non-experts.
Note: In Plan7Architect, you can change the default units anytime – ideal if you work on international projects or use design templates from different countries.
Features That Make Plan7Architect Stand Out
Real-Time 3D Visualization
Plan7Architect shows you the 3D result of your design in real time. You don’t have to guess what your floor plan will look like in real space – you see it as you go. The real-time 3D mode is especially helpful for:
-
Checking furniture proportions
-
Visualizing wall heights and roof angles
-
Exploring lighting effects and sunlight simulations
You can walk through your home with just a click, using a virtual camera view that helps you spot design mistakes before construction even begins.



Architectural Tools Built-In
Plan7Architect comes with a full suite of tools tailored specifically for architecture and home planning. You don’t need to create custom objects from scratch. Instead, you simply select and place:
-
Predefined wall types with adjustable thickness and height
-
Window and door styles that snap into walls
-
Roof templates (gable, flat, hip, etc.)
-
Staircases and railings
This is a major difference to CorelCAD, where such components are not included and require separate 3D modeling.
Tip: You can also add terrain elements like slopes, trees, or driveways and view them in 3D along with the house – perfect for realistic planning.
Interior and Room Design Tools
Plan7Architect includes extensive libraries for furnishing your rooms. You can insert kitchen appliances, sofas, beds, tables, lighting, and even decorations. All objects are scalable and rotatable, and you see them live in the 3D preview.
This is especially useful for:
-
Simulating daylight through windows
-
Testing different material combinations
The software also includes lighting and material simulations so you can preview color schemes, flooring, and wall textures before you even order a sample.
Professional Output Formats
Once your plan is complete, Plan7Architect lets you export your design in several formats suitable for presentation and documentation:
-
PDF for official blueprints
-
High-resolution images for brochures or presentations
-
Floor area reports (e.g. usable space vs living space)
-
Print-ready views with adjustable scaling
All dimensions and elements are saved with precision and can be annotated, labeled, or printed in various paper sizes and formats.
CorelCAD Limitations for Architectural Planning
CorelCAD is designed for engineers and drafters. It’s not optimized for architectural home planning. As a result, the software lacks:
-
Architectural libraries (e.g. predefined windows, walls, or stairs)
-
Real-time 3D visual feedback
-
Walkthrough features or terrain design
-
Furniture and interior object libraries
-
Easy-to-use roof or floor structure tools
To build an architectural project in CorelCAD, you often need to install plugins or import external 3D models. This slows down the process and makes it unsuitable for private builders or interior designers without technical training.



Who Should Choose Plan7Architect Instead of CorelCAD?
Choose Plan7Architect if you:
-
Want to design your own house or apartment
-
Are planning a renovation or extension project
-
Need a fast and visual tool for room or floor planning
-
Work with international clients and need metric and imperial units
-
Prefer drag-and-drop planning over command-line input
-
Don’t want to spend weeks learning a complex CAD tool
Choose CorelCAD only if you are already familiar with CAD logic, and your main tasks involve mechanical or technical engineering rather than architectural design.
| Ideal For | Plan7Architect | CorelCAD |
|---|---|---|
| Private home builders | Yes | No |
| Interior designers | Yes | No |
| CAD-trained professionals | Optional | Required |
| Architectural planning | Fully supported | Limited support |
| Terrain and garden design | Included | Not included |
Conclusion – Better Results Faster with Plan7Architect
If you’re looking for the best alternative to CorelCAD for house planning, Plan7Architect is the clear choice. It offers intuitive operation, real-time 3D views, and everything you need to plan a home from scratch – even without prior technical knowledge. Whether you’re designing your dream home or remodeling an existing space, you’ll reach your goal faster and with better results using Plan7Architect.
Plan your project with Plan7Architect
Plan7Architect Pro 5 for $109.99
You don’t need any prior experience because the software has been specifically designed for beginners. The planning process is carried out in 5 simple steps:
1. Draw Walls



2. Windows & Doors



3. Floors & Roof



4. Textures & 3D Objects



5. Plan for the Building Permit



6. Export the Floor Plan as a 3D Model for Twinmotion



- – Compliant with international construction standards
- – Usable on 3 PCs simultaneously
- – Option for consultation with an architect
- – Comprehensive user manual
- – Regular updates
- – Video tutorials
- – Millions of 3D objects available





