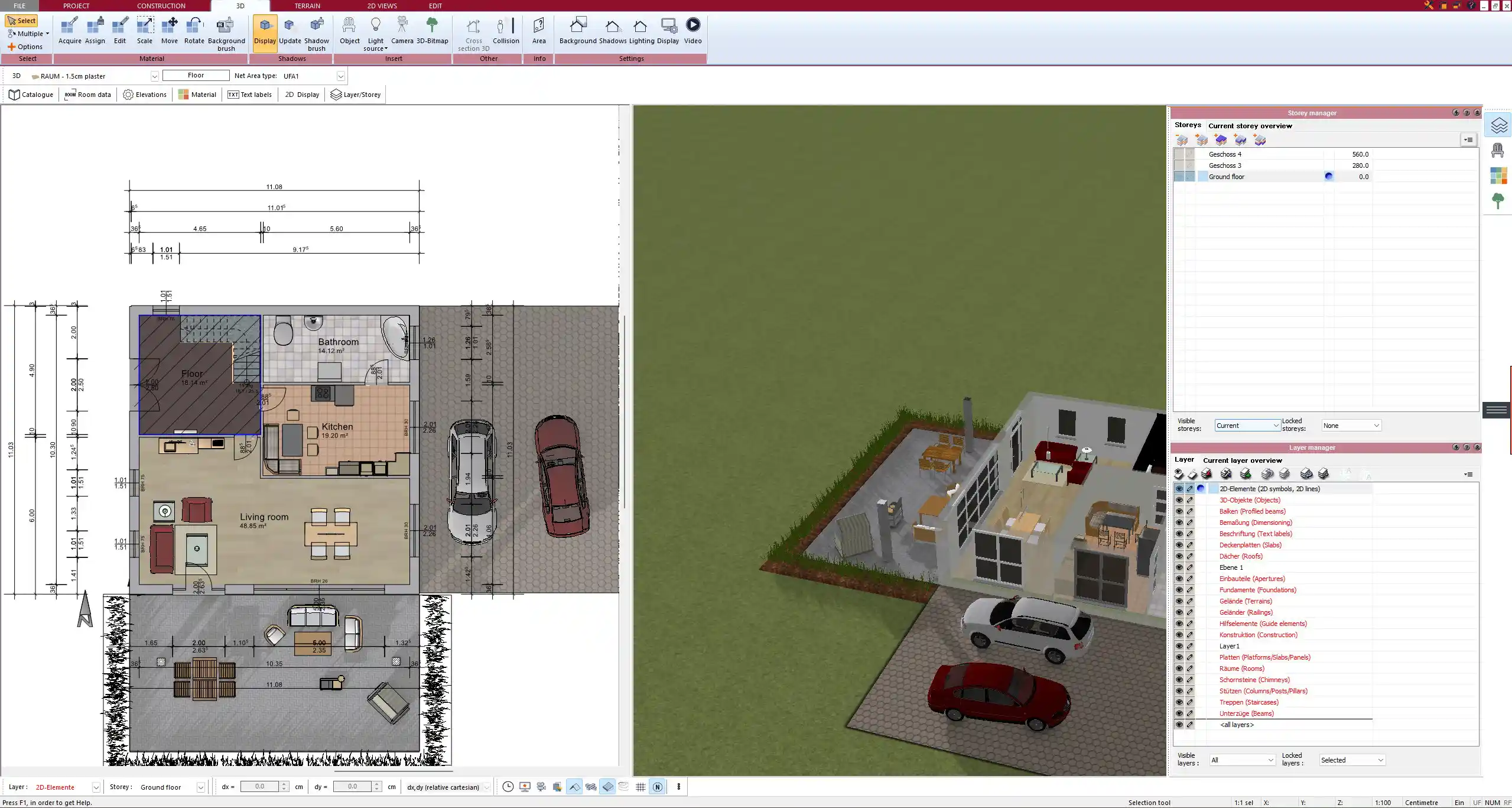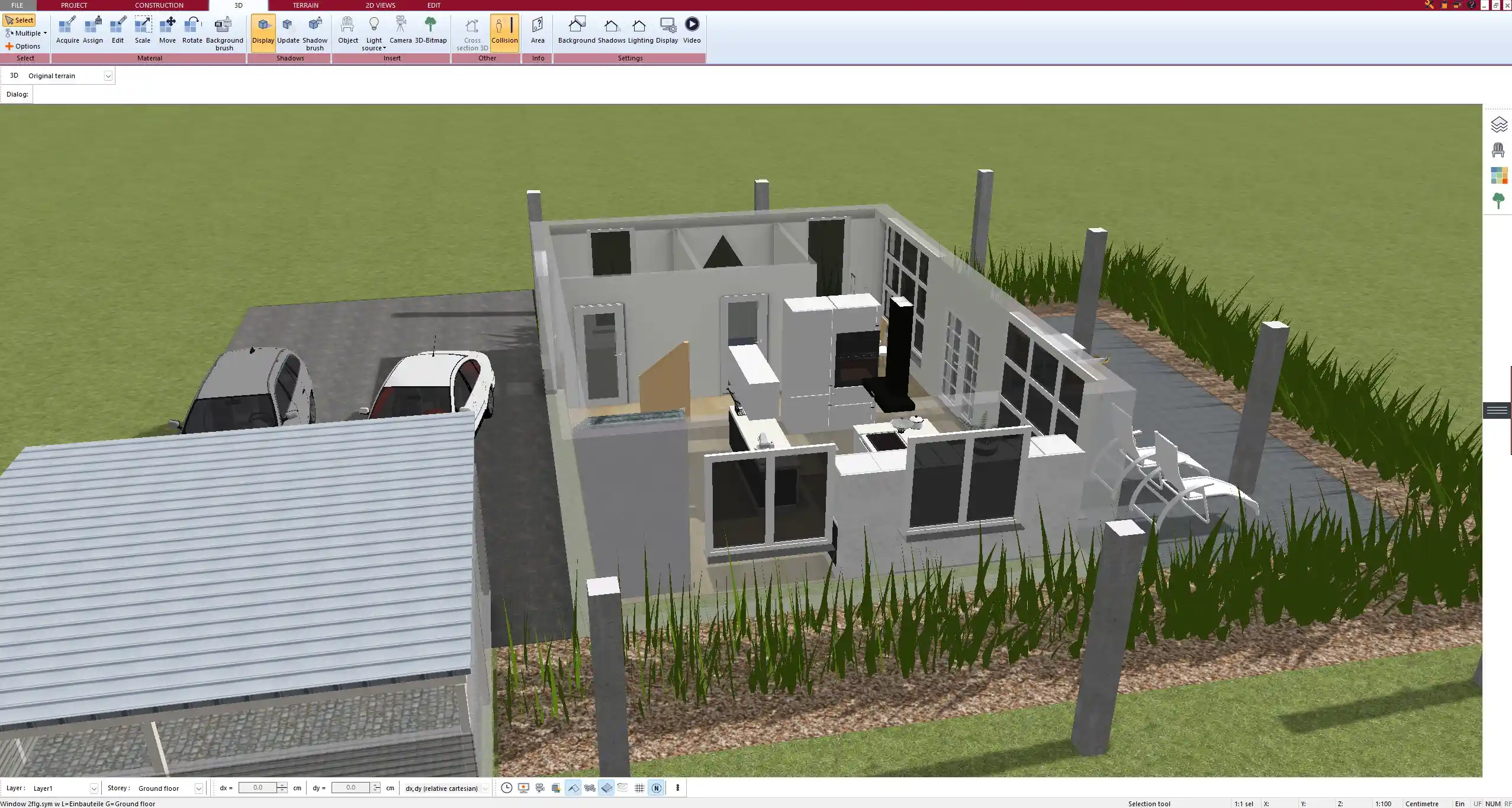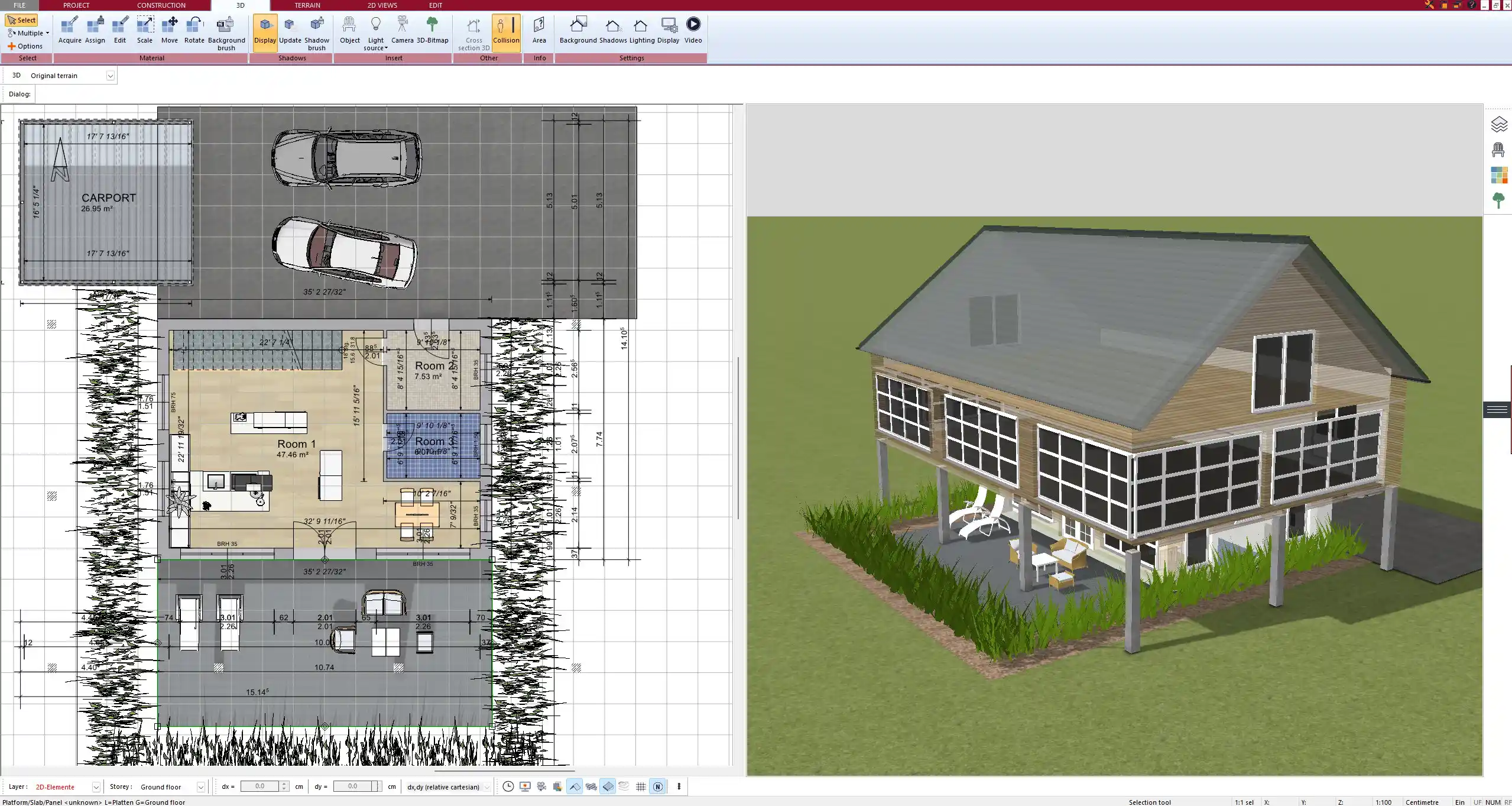If you’re looking for a powerful and professional floor planning and home design tool, Plan7Architect clearly outperforms the Roomle app. While Roomle focuses on virtual furniture placement and is mostly used for quick interior visualizations, Plan7Architect offers a complete solution for 2D and 3D architectural planning, including construction-level floor plans, roof design, terrain modeling, and much more.
From my own experience, I found Roomle to be more of a marketing or sales tool for interior designers or furniture retailers, rather than a serious design platform. It works well for placing furniture and generating a visual preview, but it lacks the architectural depth needed for real planning tasks.
Plan7Architect, on the other hand, allows you to plan an entire house from scratch, including walls, windows, roof shapes, floor elevations, and even outdoor landscaping. It’s available as a downloadable software for Windows, which gives it far more processing power and stability than an app that depends on mobile hardware or internet connection.
Additionally, Plan7Architect supports both metric and imperial units, so whether you live in Europe or the U.S., the software adapts easily to your needs.

Quick Feature Comparison: Plan7Architect vs. Roomle
Comparison Table
| Feature | Plan7Architect | Roomle App |
|---|---|---|
| Platform | Windows desktop | Mobile / Web |
| 2D & 3D Floor Planning | Full architectural design | Limited to basic layouts |
| Construction Features | Walls, roofs, floors, stairs | Not available |
| Terrain & Landscaping | Yes | No |
| Furniture Library | Included | Focused feature |
| Custom Measurements | Metric & Imperial | Limited customization |
| File Export (PDF/DWG/Images) | Yes | Limited or none |
| Internet Required | No | Yes |
| AR/VR Visualization | Not included | Available |
Tip:
If you’re planning a real construction project, or even just a serious renovation, you need more than just furniture visualization. Make sure your software supports wall dimensions, roof types, and exportable floor plans. Plan7Architect covers all that in one package.
Who Is Plan7Architect Made For?
Plan7Architect is ideal for anyone who wants to go beyond surface-level design and work with true architectural features. It’s especially useful if you are:
-
A private builder planning your dream home
-
A homeowner organizing a renovation or remodeling project
-
A real estate professional preparing floor plans for listings
-
An interior designer looking to control not just decoration but room structure
-
A contractor or architect needing construction-ready layouts
Because it works with both metric and imperial systems, Plan7Architect is well-suited for users from all over the world. Whether you’re working in meters and centimeters or feet and inches, you can switch the measurement system in the software with just a few clicks.
Limitations of the Roomle App
Roomle may be helpful for initial furniture placement or sharing visual ideas with clients, but it quickly reaches its limits when it comes to architectural detail and professional planning.
Here are the most noticeable limitations from my use:
-
No wall thickness or material control: You can’t define structural properties.
-
No roof planning: You can’t plan gables, pitches, dormers, or overhangs.
-
No terrain tools: Outdoor spaces are entirely left out.
-
No professional export formats: You can’t export to formats like PDF or DWG with precision.
-
Cloud dependency: Roomle is web- and app-based, so performance and access rely on internet speed.
If you’re working on a real-world project where every centimeter or inch matters, Roomle just won’t be enough.



Key Advantages of Plan7Architect
1. Offline Software with More Power
Because Plan7Architect is a Windows desktop program, it offers higher performance, more stability, and better graphics handling than any mobile or web-based app.
2. Real Architectural Design Tools
Plan7Architect lets you draw and edit all structural elements, including:
-
Roofs with various slopes and shapes
-
Staircases and railings
-
Room height and ceiling variations
-
Doors, windows, and custom openings
3. Flexible Measurement Units
Whether you’re using square meters or square feet, you can switch easily between European and U.S. units within the software settings.
4. Realistic 3D Views
You can walk through your design in 3D, rotate the model freely, and even produce photorealistic renderings for presentations or marketing.
5. Professional File Export
You can export your designs in multiple formats including:
-
PDF
-
JPEG and PNG
-
DXF/DWG (used by engineers and architects)
-
3D object formats
These features make it easy to share your work with contractors, authorities, or collaborators.
6. Complete Control Over All Design Elements
Unlike Roomle, which restricts you to pre-defined components, Plan7Architect gives you full control. You can define dimensions, materials, and details for every part of your project.
Real-World Use Cases: Where Plan7Architect Excels
From my personal experience, here are some situations where Plan7Architect really shines:
-
Designing a home from scratch: Draw the entire floor plan, define construction details, and preview everything in 3D.
-
Remodeling a house or apartment: Add walls, open spaces, adjust heights, and test interior arrangements.
-
Planning a real estate development: Design multiple units, create professional plans for permits or presentations.
-
Creating interior layouts: Import furniture, place lighting, simulate living scenarios, and adjust spacing with millimeter or inch precision.
-
Planning gardens, patios, or outdoor areas: The terrain and landscaping tools let you model slopes, pathways, fences, and vegetation zones.
Hint:
If you’re working with official floor area calculations or permit documents, the ability to export DWG or scale-accurate PDFs will save you time and effort. Roomle simply can’t provide that level of detail.



Summary: Why You Should Choose Plan7Architect Over Roomle
Roomle is useful if you just want to decorate a virtual room and see how a piece of furniture might fit. But if you’re serious about architectural planning—whether you’re building new, renovating, or selling—Plan7Architect is the clearly superior choice. It supports detailed 2D and 3D design, customizable measurements, and export options, and it doesn’t tie you to an internet connection or a mobile device. It’s a professional-grade solution built for private builders and professionals alike.
Planning Made Easy – With Plan7Architect
If you’re ready to plan your home or project with precision and flexibility, Plan7Architect is the better alternative to Roomle. It offers complete freedom in designing floor plans, realistic 3D visualization, and export features that allow you to use your designs in real-world applications. You can work in both metric and imperial units and plan every detail, from the foundation to the roof. And best of all, there’s a 14-day cancellation option after purchase—so you can test the full version risk-free. No subscription, no hidden fees—just powerful planning at your fingertips.
Plan your project with Plan7Architect
Plan7Architect Pro 5 for $99.99
You don’t need any prior experience because the software has been specifically designed for beginners. The planning process is carried out in 5 simple steps:
1. Draw Walls



2. Windows & Doors



3. Floors & Roof



4. Textures & 3D Objects



5. Plan for the Building Permit



6. Export the Floor Plan as a 3D Model for Twinmotion



- – Compliant with international construction standards
- – Usable on 3 PCs simultaneously
- – Option for consultation with an architect
- – Comprehensive user manual
- – Regular updates
- – Video tutorials
- – Millions of 3D objects available






