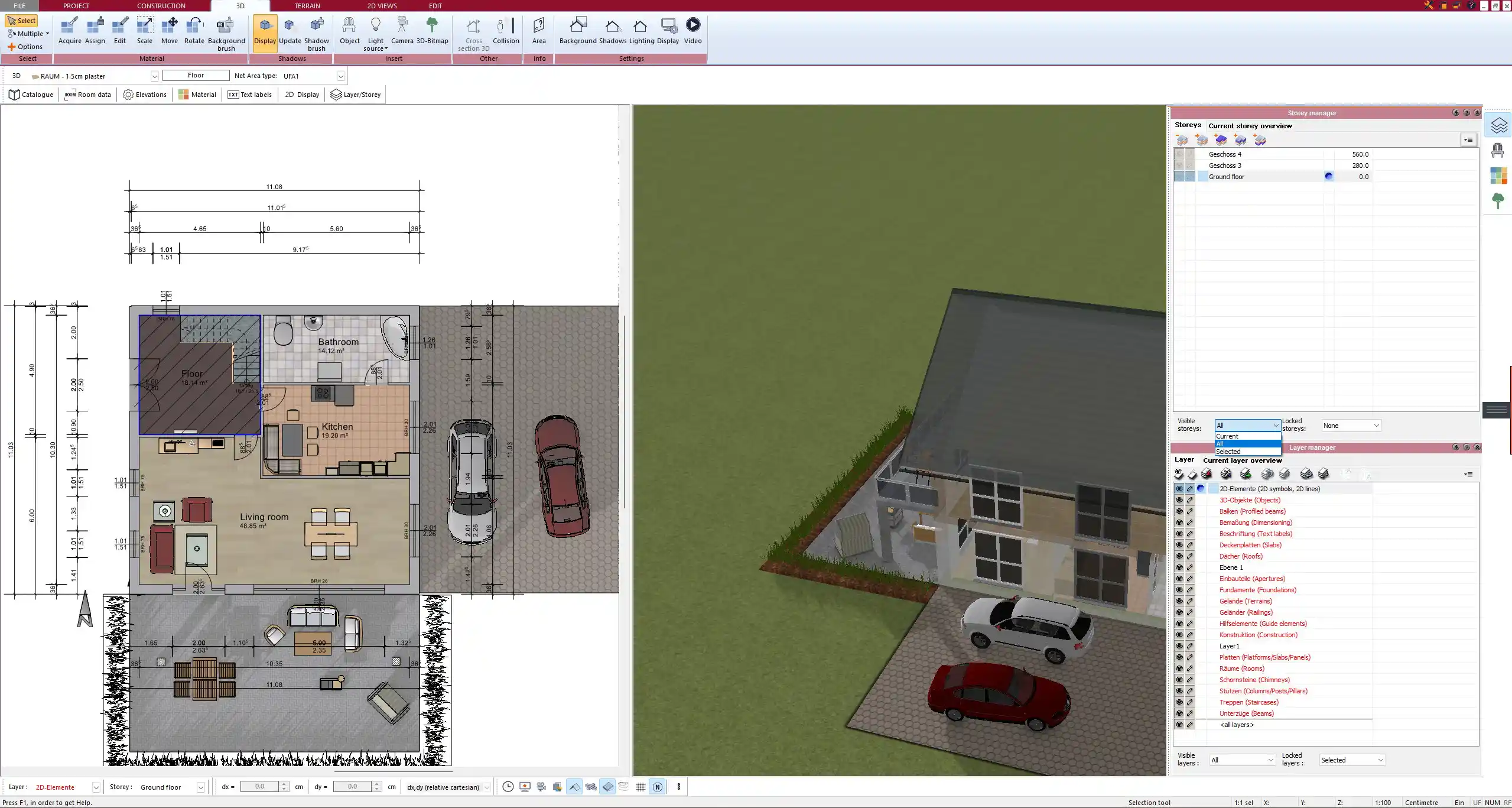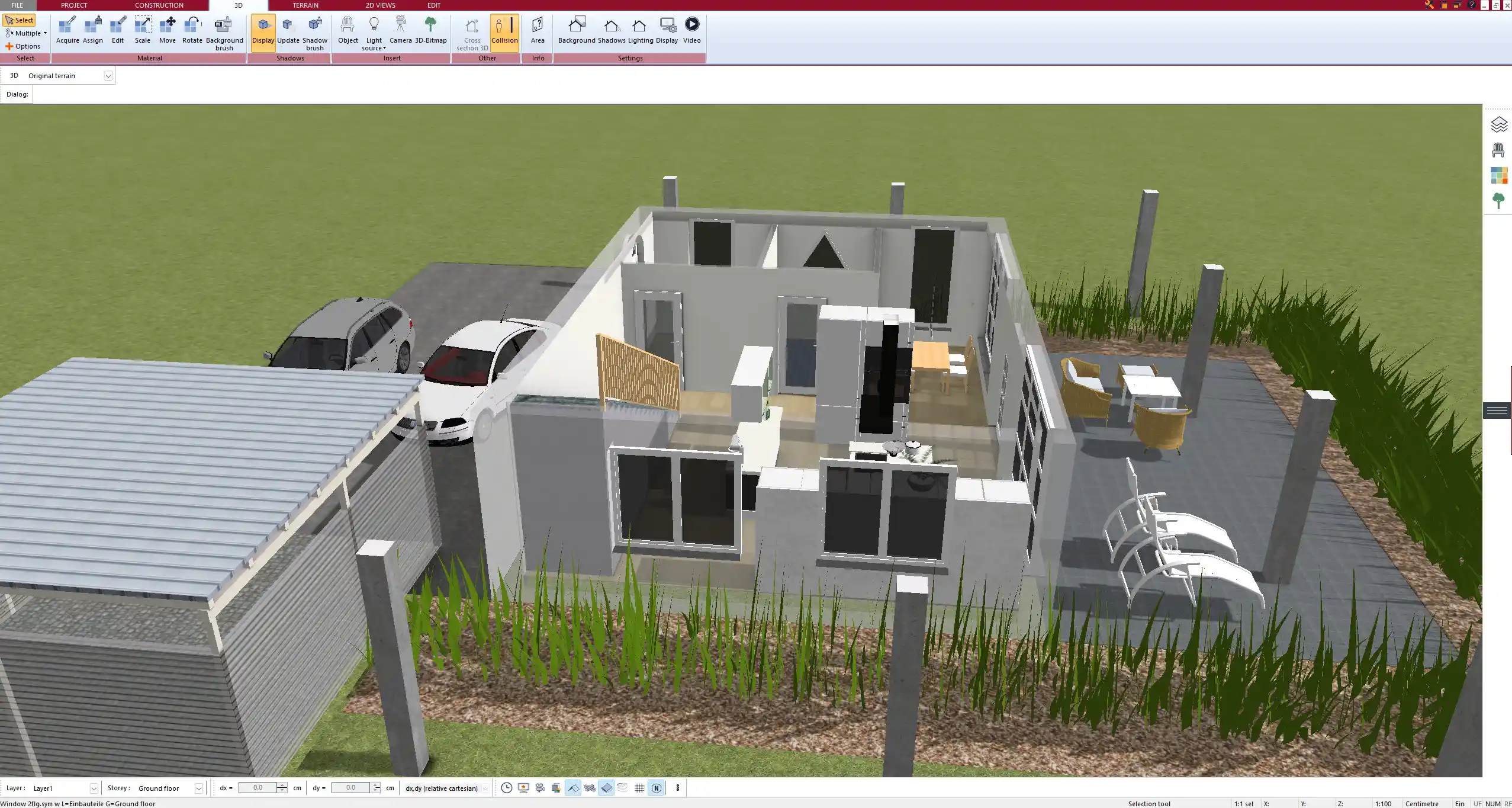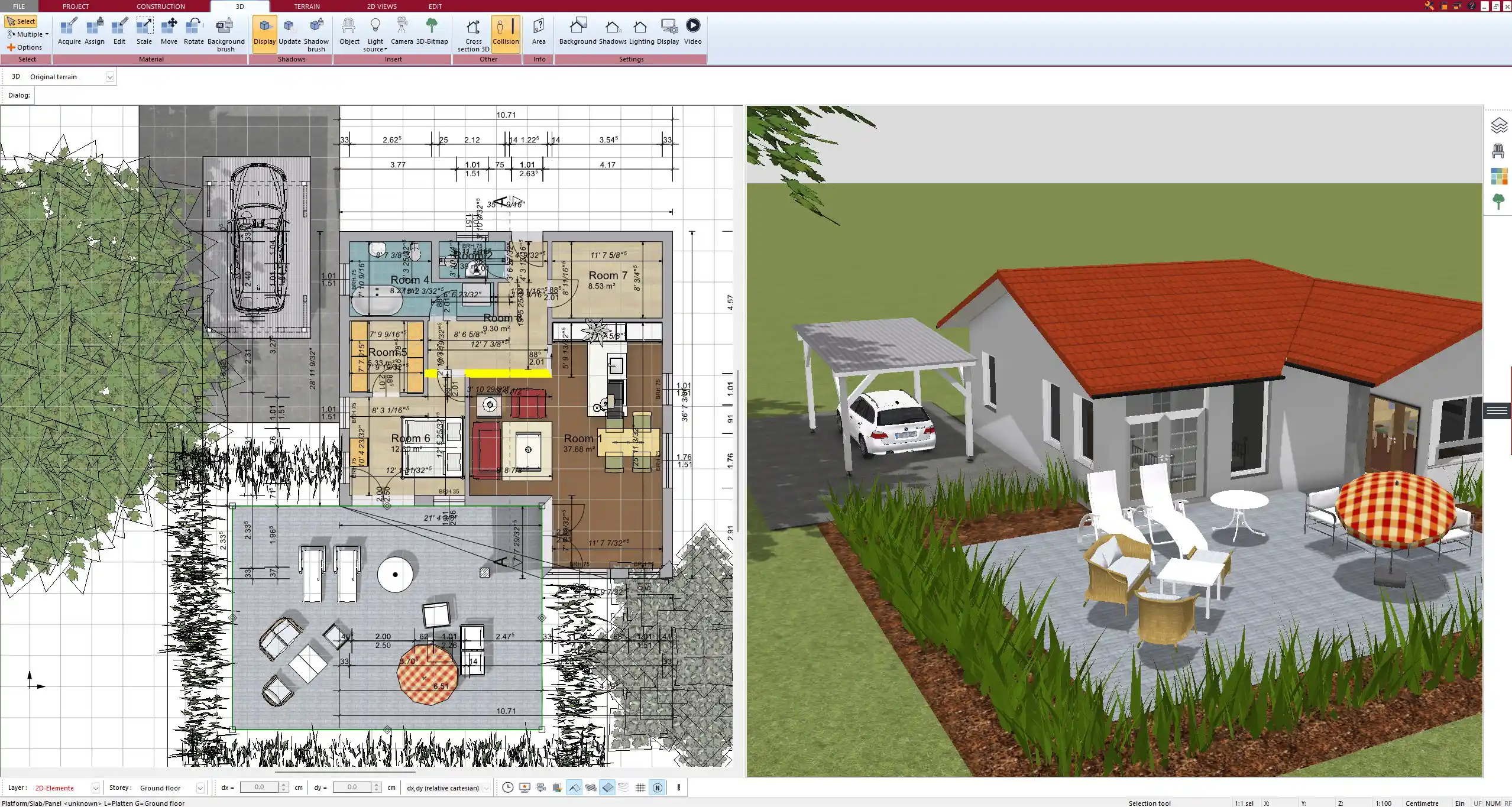If you’re comparing BricsCAD with Plan7Architect because you’re planning your own home, redesigning a room, or visualizing a renovation project, here’s the answer upfront: Plan7Architect is the better choice for private builders, DIY home planners, and anyone who needs intuitive 2D and 3D house planning without the complexity of a full CAD system.
While BricsCAD is a powerful tool aimed primarily at professional engineers and architects familiar with command-line drafting, Plan7Architect is purpose-built for residential planning. You don’t need CAD knowledge, and the software does exactly what most private users need: draw, furnish, and visualize floor plans in 2D and 3D—quickly and precisely.

What Makes Plan7Architect a Better Alternative?
Specifically Designed for House and Interior Planning
From the first time I used Plan7Architect, it was clear that the software was created with home projects in mind. Unlike BricsCAD, which gives you a blank canvas and expects you to know what to do with it, Plan7Architect guides you from the start. You’ll find pre-configured room elements, furniture, walls, windows, doors, stairs, roofs, and even terrain tools ready to go.
Everything is visually driven. You can drag and drop objects, stretch walls with your mouse, and immediately see changes in both 2D and 3D. The integrated 3D viewer is not just a gimmick—it updates in real time as you work in 2D. This helped me instantly understand what my designs would look like in reality.
This focus on houses, apartments, and interiors makes it ideal for personal projects, whether you’re drawing a small home in the countryside or a multi-unit building.
No CAD Experience Needed
You don’t need to read manuals or search forums to get started. The interface is intuitive, with visual icons and tooltips. If you’ve ever used home design software or even just PowerPoint, you’ll be comfortable here.
There are no command lines, no scripts, and no confusing layer systems. Instead, you work visually and interactively. I was able to create a full home floor plan with walls, rooms, and windows in under an hour the first time I used it.
Tip: If you’re planning your home by yourself or want to sketch out ideas to share with your architect, Plan7Architect will get you further, faster—without needing a background in architecture.
Flexible Units and Standards
Plan7Architect gives you the option to work with both metric and imperial units. This is essential if you’re in North America and used to working in feet and inches, or in Europe where meters and centimeters are the standard. You can switch between the two systems at any time in the settings.
I’ve used both systems in different projects, and being able to freely switch saved me hours of recalculations. Whether you’re dealing with square meters or square feet, the software handles it automatically. This makes Plan7Architect suitable for users in the US, UK, Canada, Australia, Germany, and any other market.



Cost-Effective, One-Time Purchase
Another big reason I switched from BricsCAD to Plan7Architect was cost. BricsCAD is expensive. Even their “Lite” version requires a one-time license or a yearly subscription, and that’s just for the base program. If you want to add 3D modeling or BIM features, you pay extra.
Plan7Architect, in contrast, offers a one-time purchase model with all essential features included. Once you buy it, it’s yours—no recurring fees. You get tools for interior design, garden planning, terrain modeling, automatic area calculation, and real-time 3D viewing in one package.
Cost Tip: If you want to avoid subscriptions or surprise upgrade fees, Plan7Architect is a safe investment. It’s ideal for long-term use with no ongoing costs.
Faster Results
With BricsCAD, you often need to set up layers, styles, and 3D environments manually. With Plan7Architect, I was able to get results much quicker. The workflow is optimized for speed—walls snap into place, rooms auto-detect their shape, and you can click a single button to switch between 2D and 3D views.
The program also calculates room sizes, areas, and volumes automatically, which is great when comparing layouts or exporting plans for approval.
This speed helped me iterate on design ideas, test different furniture layouts, and get feedback from others without wasting hours.
Comparison Table: Plan7Architect vs BricsCAD
| Feature | Plan7Architect | BricsCAD |
|---|---|---|
| Target audience | Private builders, designers | Engineers, CAD professionals |
| Learning curve | Easy to learn | Steep learning curve |
| Main focus | House planning, 3D visualization | Technical drafting |
| Interface | Visual, drag-and-drop | Command-line, complex layers |
| 3D visualization | Built-in, real-time | Requires configuration or add-ons |
| Metric and imperial units | Both fully supported | Supported, but less intuitive |
| Cost structure | One-time payment | Subscription or high license fee |
| CAD knowledge required | No | Yes |
| Terrain and garden planning | Included | Not available |
| Interior furnishing | Included | Not available |
Who Should Choose Plan7Architect?
If you fall into any of the following categories, I strongly recommend choosing Plan7Architect over BricsCAD:
-
Private individuals planning their own home, either from scratch or based on an existing layout
-
Interior designers and decorators looking to produce fast, attractive visualizations for clients
-
DIY home improvers who want to map out renovations, floor changes, or extensions
-
Property developers and real estate agents who need fast mockups or marketing visuals
-
Small architectural or planning firms who want to save on licensing costs for secondary staff
Tip for professionals: Plan7Architect is not just for amateurs. If you’re a professional who wants to delegate tasks to non-CAD staff or impress clients with fast 3D visualizations, it’s a strong complement to your workflow.
International Usability
I’ve tested the software with clients and collaborators from several countries. The multilingual interface, support for different units, and international building styles make Plan7Architect truly global in reach.
-
Software is available in English and German, and all menus are clearly labeled
-
Metric and imperial units can be switched at any time in the project settings
-
Building symbols, labels, and templates reflect common practices in Europe and North America
Whether you’re drawing a suburban home in Canada, a rural property in Germany, or a modern apartment in the UK, Plan7Architect adapts to your needs.



Final Thoughts: Better for Home Planning, Better for You
If your focus is on residential planning, not technical drafting, then Plan7Architect is clearly the better choice over BricsCAD. It saves time, eliminates frustration, and delivers professional results—without requiring years of CAD experience.
The real-time 3D view, intuitive tools, and comprehensive design features make it perfect for personal and professional use. And with a one-time cost, it’s also the smarter investment for long-term planning.
Whether you’re building your dream home or just rethinking your kitchen layout, Plan7Architect helps you bring your ideas to life faster and easier than BricsCAD ever could.
Plan your project with Plan7Architect
Plan7Architect Pro 5 for $99.99
You don’t need any prior experience because the software has been specifically designed for beginners. The planning process is carried out in 5 simple steps:
1. Draw Walls



2. Windows & Doors



3. Floors & Roof



4. Textures & 3D Objects



5. Plan for the Building Permit



6. Export the Floor Plan as a 3D Model for Twinmotion



- – Compliant with international construction standards
- – Usable on 3 PCs simultaneously
- – Option for consultation with an architect
- – Comprehensive user manual
- – Regular updates
- – Video tutorials
- – Millions of 3D objects available






