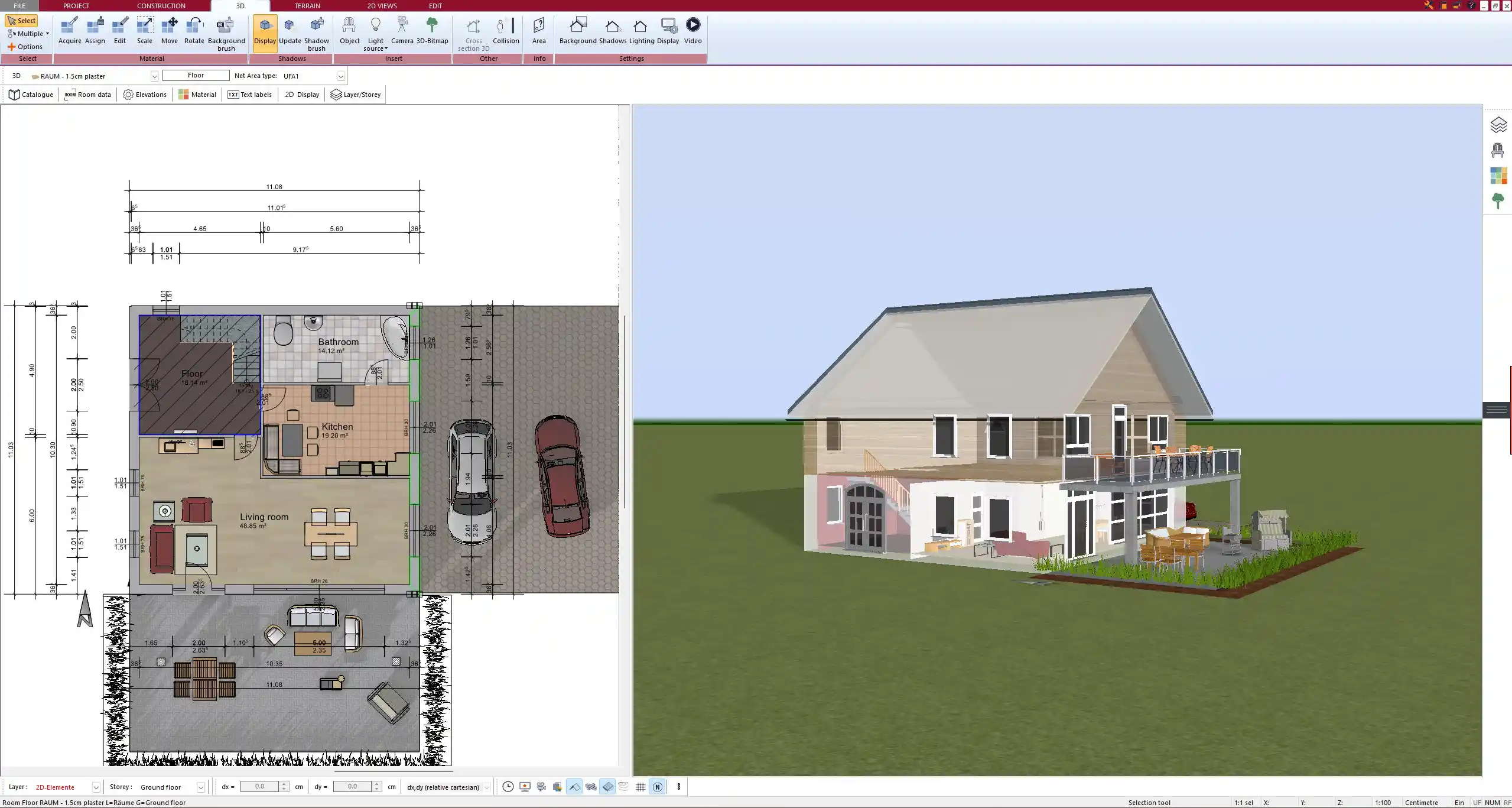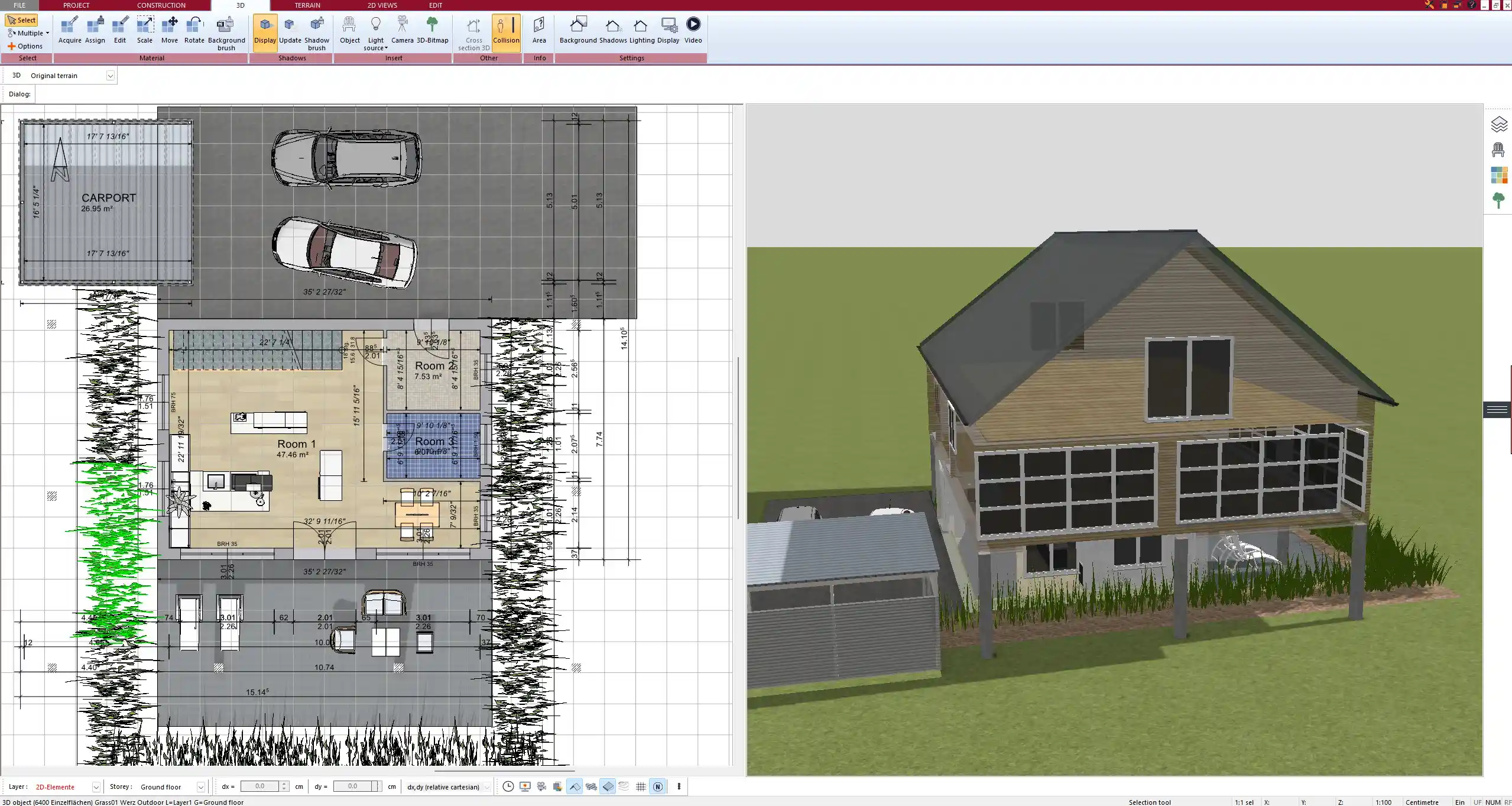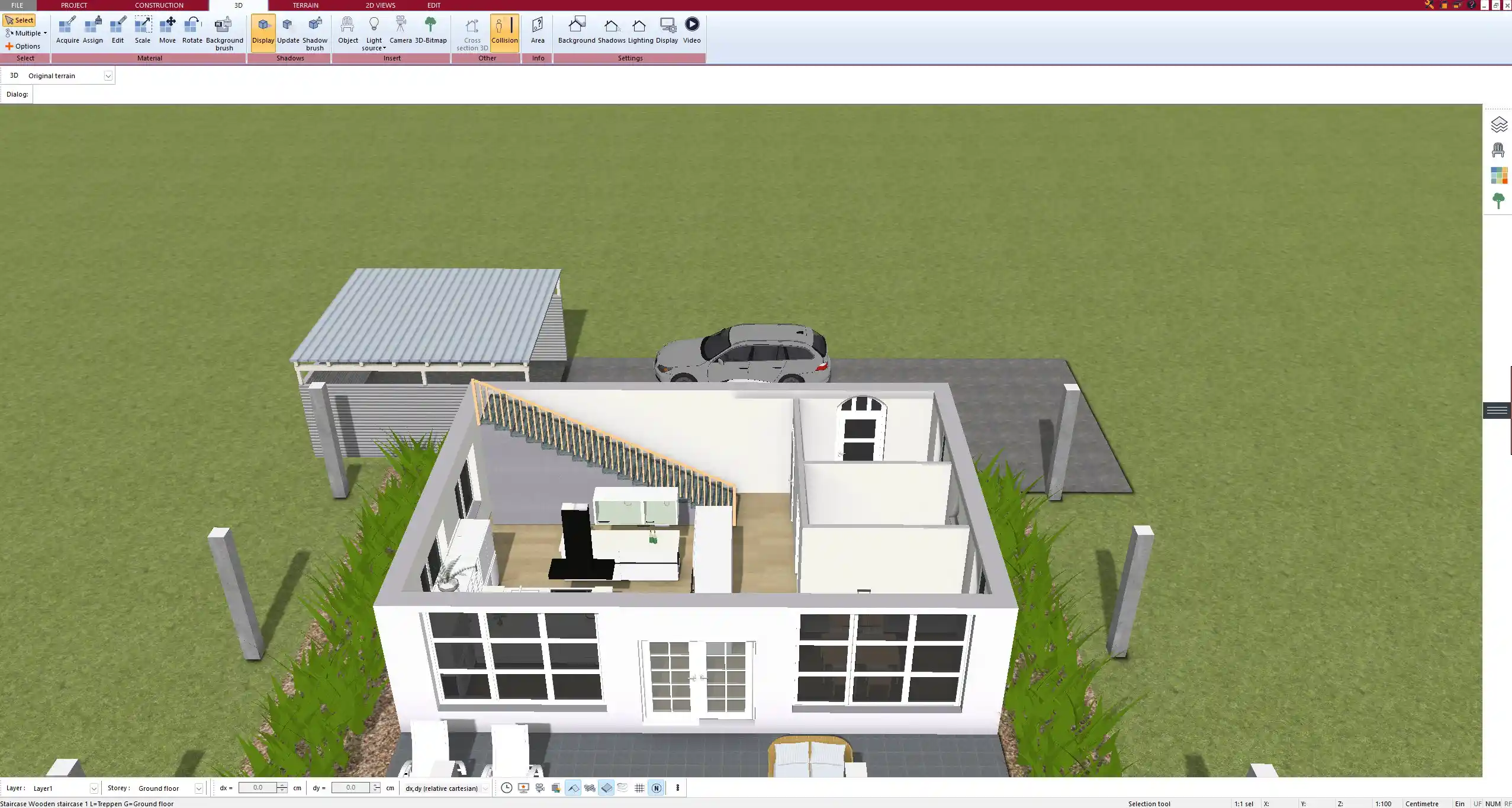With Plan7Architect, you can easily design a Swedish house floor plan in both 2D and 3D without needing any architectural background. The software is built for private builders and professionals alike and is ideal for creating floor plans that follow traditional Scandinavian design principles: simplicity, functionality, and a cozy, natural feel.
Right from the start, you can draw your walls, add windows and doors, and shape the roof to reflect typical Swedish features such as pitched roofs, compact footprints, and open living spaces. The software allows you to plan using either metric (e.g. meters and centimeters) or imperial (e.g. feet and inches) units, depending on your regional preference. This is especially useful for international users or projects abroad.

Key Features of Swedish House Design
Swedish homes are known for their harmonious blend of tradition, function, and simplicity. When designing your floor plan, these are the main characteristics to keep in mind:
Architectural Style
-
Wooden or timber frame construction
-
Painted wooden facades (often in red, white, grey, or pastel shades)
-
Symmetrical layouts with clean lines
-
Decorative details kept to a minimum
Common Floor Plan Characteristics
-
Open-plan kitchens combined with dining and living areas
-
One to two stories, typically with a pitched gable roof
-
Thoughtful use of natural light through large windows
-
Small footprints with high functionality
-
Functional hallways and practical storage areas
Focus on Energy Efficiency
Modern Swedish homes often incorporate energy-saving concepts such as passive house design, triple-glazed windows, and optimized insulation. These aspects can be reflected in the floor plan by planning space for thick exterior walls, technical rooms, and efficient room positioning.
Typical Floor Plan Elements in Swedish Homes
| Feature | Description |
|---|---|
| Open Living Space | Kitchen, dining, and living area in one open, bright room |
| Central Entrance Area | Often with a mudroom or wardrobe built-in |
| Compact Bedrooms | Efficient use of space, often without corridors |
| Utility Room | For laundry, heating, ventilation – important in cold climates |
| Integrated Porch or Veranda | Common extension, usually roofed and facing south or west |
How Plan7Architect Supports Swedish House Floor Planning
Plan7Architect includes all the essential tools to bring a Swedish-style home layout to life. I’ve used the software for exactly this purpose and found that even complex layouts are easy to implement.



2D & 3D Floor Planning
You can start with a 2D floor plan by drawing outer and inner walls to your desired measurements. Predefined wall types allow for typical Swedish wall thickness. Once placed, the plan can instantly be visualized in 3D, where you can see the impact of your layout in a realistic model.
Scandinavian Elements in the Library
The object library contains many furniture and material options that reflect a Nordic aesthetic:
-
Minimalist wooden furniture
-
Wood and stone textures for walls and floors
-
Roofs with steep angles
-
Scandinavian kitchen and bathroom designs
Material and Surface Customization
From wooden paneling to light interior colors, Plan7Architect lets you adjust finishes and surfaces freely. I like to use light wood for floors and soft whites for walls, which gives the plan an instantly Swedish touch.
Flexible Unit Systems
You can switch between metric and imperial units at any time. This is especially helpful when working on international projects or collaborating with builders from different regions.
Functional Layout Testing
Sliding doors, open-plan areas, and flexible room dividers are simple to plan. You can test multiple layout versions without starting from scratch each time, which makes it very easy to find the most efficient setup.
Roof & Façade Modeling
The software allows you to define roof types (pitched, gable, hipped, etc.) and apply matching Scandinavian materials to the façade. The results in 3D look close to real architectural renderings.
Lighting & Window Design
Large windows are a staple of Swedish homes, and Plan7Architect lets you add and customize them by size, material, and position. You can even test daylight simulation based on orientation.



Tips for Designing a Swedish House Floor Plan
Here are some tips I recommend from personal experience when working on Scandinavian-style layouts:
-
Use large south-facing windows to maximize natural light and passive heat gain.
-
Keep the structure simple – symmetrical shapes are easier to build and more cost-efficient.
-
Avoid narrow hallways – instead, use open connections between rooms.
-
Plan for a central utility room that connects to the kitchen or entrance.
-
Place technical systems on north-facing walls, where less natural light is needed.
-
Incorporate outdoor living space, such as a porch or veranda connected to the living room.
Tip: In colder regions, it’s worth planning a wind-protected entrance or vestibule (“vindfång”). Plan7Architect allows you to easily create this buffer space between the entrance and the living area.
Typical Room Setup Examples
Based on common Swedish homes I’ve planned, here’s a typical room setup for both single-floor and two-story homes:
Ground Floor Layout (One-story or base of two-story home):
-
Entrance with built-in storage or mudroom
-
Large, open kitchen-living-dining area
-
Bathroom with guest WC or shower
-
Utility/laundry room
-
One bedroom or home office
Upper Floor (for two-story homes):
-
Two to three bedrooms
-
Family bathroom (often with option for sauna)
-
Central open lounge or reading corner
-
Built-in wardrobes or storage closets
Hint: In Swedish homes, it’s common to plan at least one room as multifunctional: home office, guest room, or children’s playroom.
Who Is This Suitable For?
Planning a Swedish house floor plan with Plan7Architect is ideal for:
-
Private individuals building a Nordic-inspired home
-
Vacation home owners in rural or cold-weather regions
-
Expats wanting to recreate Scandinavian comfort abroad
-
Small architectural studios designing efficient, modern homes
Export & Construction-Ready Planning
Once your plan is complete, you can export it for construction or submission. Plan7Architect supports exports in:
-
PDF – for easy printing or sharing
-
DWG/DXF – for architects or builders using AutoCAD
-
3D formats – for walkthroughs or client presentations
All measurements, materials, and views can be adjusted before exporting. Whether you’re submitting in Europe or North America, local standards can be reflected in your plan.
Note: You can adapt Swedish layouts for international building codes by adjusting insulation thickness, wall types, or room sizing. Plan7Architect gives you the flexibility to comply with local norms.
Final Thoughts
If you’re aiming to plan a cozy, functional, and visually appealing Swedish-style house, Plan7Architect gives you the tools you need. With support for both metric and imperial systems, realistic 3D visualization, and features tailored to modern and traditional Scandinavian layouts, this software is an excellent solution for homeowners, designers, and builders alike.
Plan your project with Plan7Architect
Plan7Architect Pro 5 for $109.99
You don’t need any prior experience because the software has been specifically designed for beginners. The planning process is carried out in 5 simple steps:
1. Draw Walls



2. Windows & Doors



3. Floors & Roof



4. Textures & 3D Objects



5. Plan for the Building Permit



6. Export the Floor Plan as a 3D Model for Twinmotion



- – Compliant with international construction standards
- – Usable on 3 PCs simultaneously
- – Option for consultation with an architect
- – Comprehensive user manual
- – Regular updates
- – Video tutorials
- – Millions of 3D objects available






