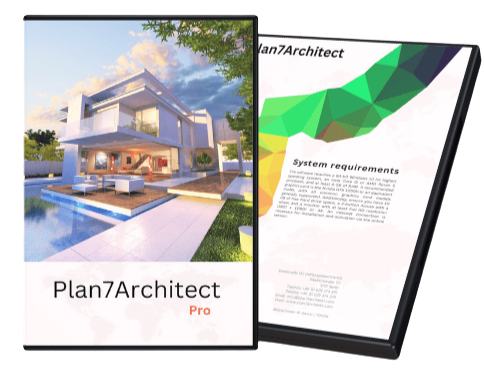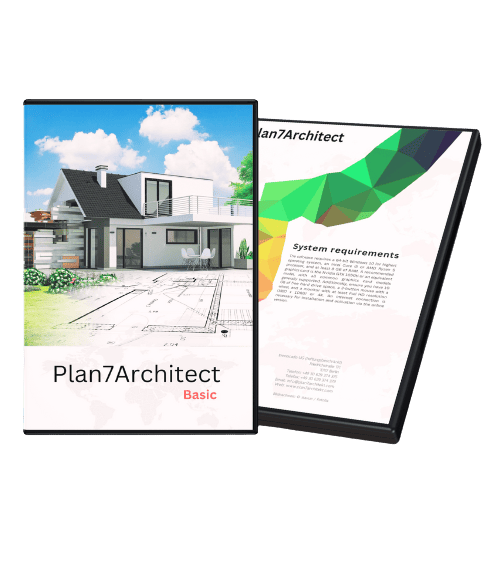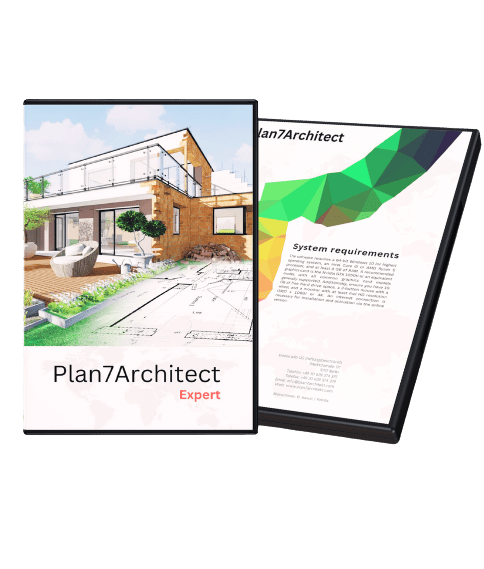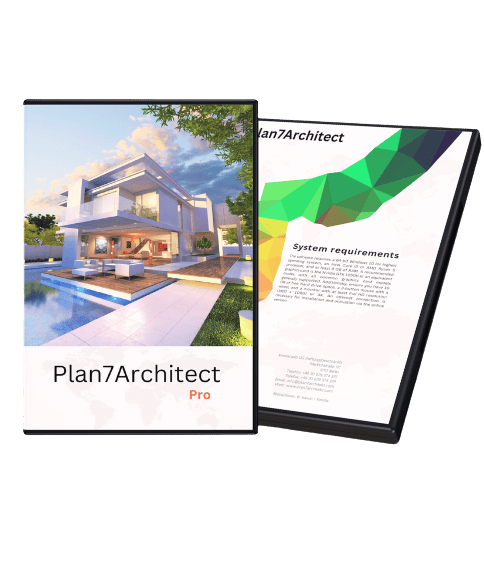The 3D CAD building software by Plan7Architect is a powerful and easy-to-use tool for creating, editing, and visualizing building plans in 2D and 3D. Whether you’re designing a new house, planning a renovation, or setting up a room layout, this software lets you handle it all without needing prior architectural knowledge.
Unlike complex CAD programs that require technical training, Plan7Architect focuses on intuitive usability while still offering professional features. You can switch between European and American units with a single click, making it suitable for international use. This makes it an excellent solution for private builders, property developers, or anyone planning a home.
The software runs on Windows PCs and offers a one-time purchase with no subscription. It works entirely offline, giving you full control over your planning without relying on cloud access or internet availability.
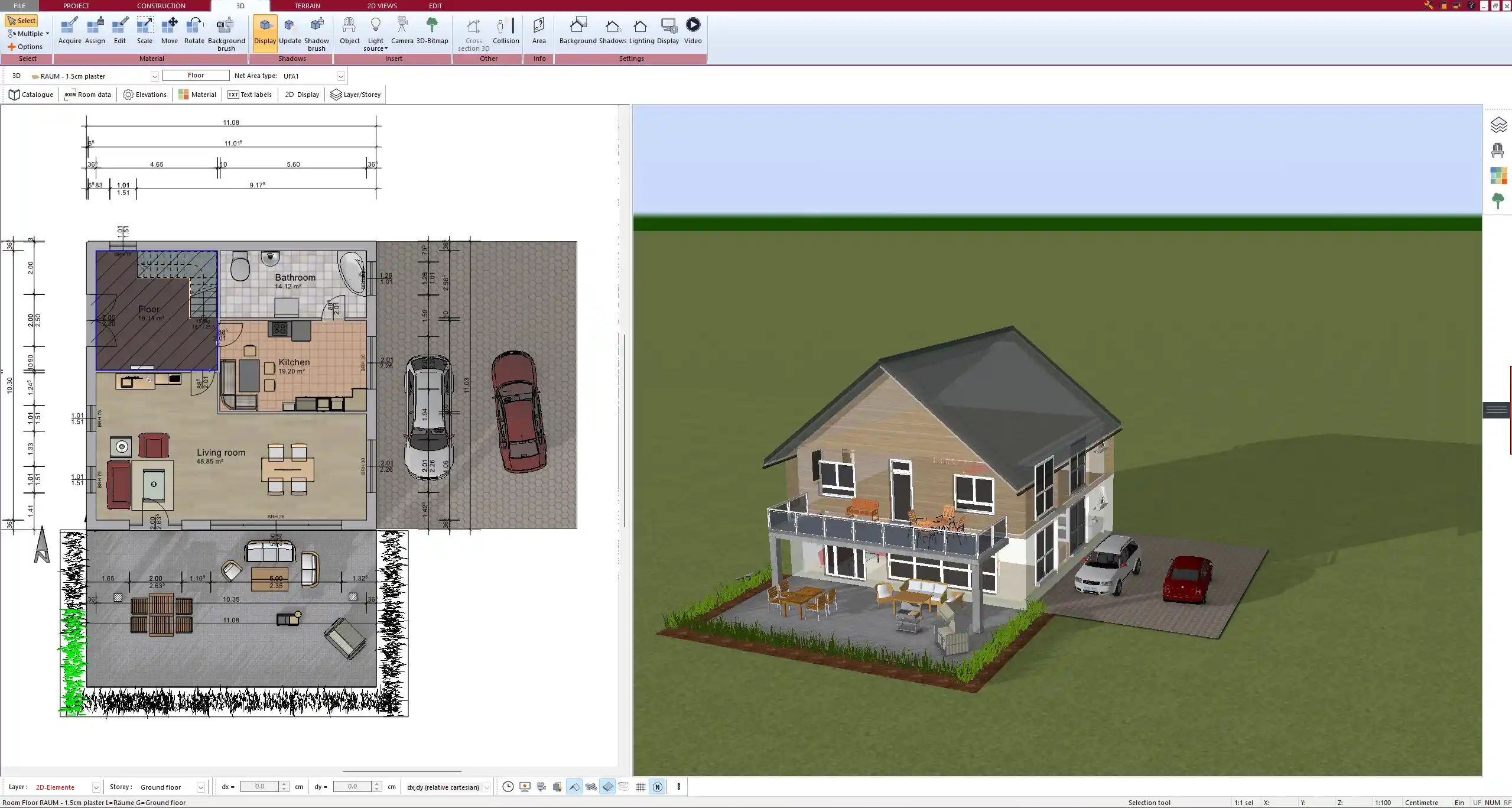
Key Features at a Glance
-
Design in 2D and instantly view results in 3D
-
Full control over walls, windows, doors, ceilings, and roofs
-
Real-time 3D visualization with shadow and lighting simulation
-
Drag-and-drop furniture and object placement
-
Measurement input in either meters or feet
-
Floor plan tracing from existing images or blueprints
-
Site and terrain planning features included
-
Usable without prior CAD experience
Feature Comparison Table
| Feature | Available in Plan7Architect |
|---|---|
| 2D floor planning | Yes |
| 3D real-time preview | Yes |
| Furniture library | Yes |
| Metric and imperial units | Yes |
| Site & terrain planning | Yes |
| Interior design tools | Yes |
| Roof & ceiling modeling | Yes |
| Walkthrough and presentation mode | Yes |
| Works offline | Yes |
| One-time purchase | Yes |
Who Is It For?
The software is designed to be accessible to everyone, whether you’re a homeowner planning a self-build or a real estate agent creating visualizations for clients. From my own experience using the software, I found it especially useful in the following cases:
-
Private homeowners: Ideal for those planning to build, renovate, or extend a home themselves.
-
DIY renovators: A great way to test different layout options before contacting a contractor.
-
Real estate professionals: Quickly generate visual presentations of floor plans and property layouts.
-
Small architecture firms: Fast visualization tool for early-stage concepts or client presentations.
-
Interior designers: Plan complete rooms with real furniture, lighting, and colors in 3D.
What Can You Design With It?
Plan7Architect is not limited to houses alone. You can create a wide range of building types and layout styles.
-
Detached homes (modern, traditional, container homes, tiny houses)
-
Apartments and multi-unit houses
-
Extensions (attics, basements, garages, winter gardens)
-
Office spaces or studios
-
Outdoor layouts such as gardens, patios, driveways, or terraces
It’s also possible to model buildings on sloped terrain, which was very helpful when I was planning a hillside structure with different elevation levels.
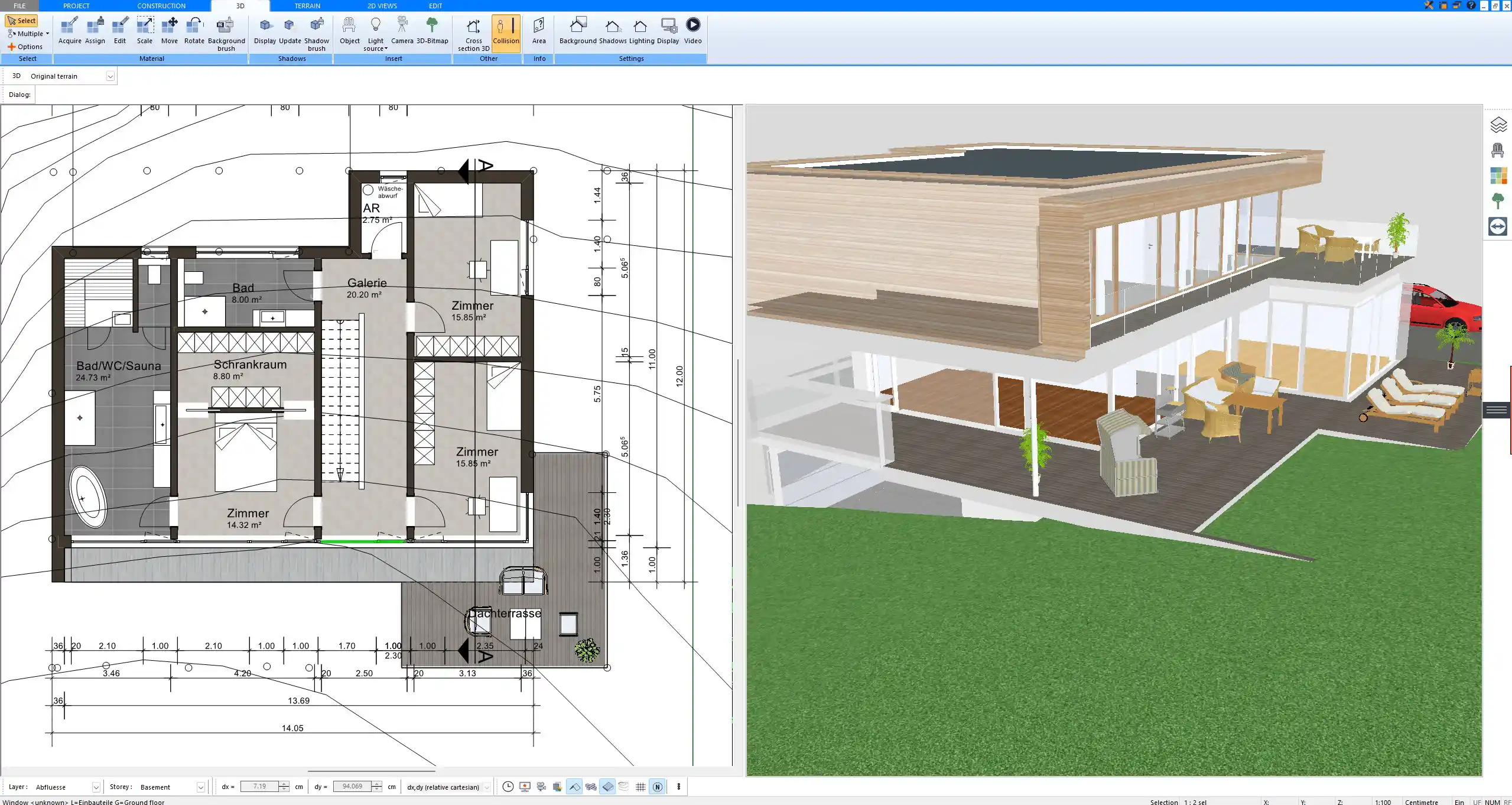


Software Capabilities in Detail
2D Floor Plan Editor
The 2D mode allows precise control over walls, doors, and window placement. You can draw freeform walls or use predefined templates. With snap settings and guides, it’s easy to keep everything aligned.
You can adjust the wall thickness, ceiling heights, and material types. Measurements can be entered directly in either metric (meters, centimeters) or imperial units (feet, inches), depending on your regional preference.
3D Construction Tools
From the 2D plan, you can instantly switch to a 3D view. There’s no need to redraw – the model is automatically generated.
-
Custom roof shapes (gable, hip, flat, combination)
-
Complex wall layouts (curved, angled, layered)
-
Openings and supports (columns, beams, balconies)
-
Realistic elevation previews
You can modify building components in real time and immediately see how they affect the full structure.
Interior & Furniture Planner
One of the most helpful features is the integrated furniture and object library. You can plan entire kitchens, living rooms, bathrooms, and offices with real-world objects.
-
Drag-and-drop usability
-
Resize and rotate objects freely
-
Apply textures and colors to walls, floors, furniture
-
Test furniture arrangements before purchasing real items
Tip: Use the software to design furniture layouts in advance. It helps avoid costly mistakes when ordering or placing large pieces in tight spaces.
Site and Terrain Planning
Plan7Architect includes a terrain editor that lets you model the environment around your building.
You can design:
-
Sloped landscapes
-
Gardens with paths, trees, and planting areas
-
Carports and driveways
-
Terraces and patios
This feature is essential if you’re building in rural or suburban areas with uneven ground levels.
International Use – One Software for All Standards
The software offers full support for both metric and imperial measurement systems. Whether you’re working in meters and square meters or feet and square feet, you can switch units at any time in the settings.
It’s especially helpful when working with international partners, building regulations, or imported blueprints. You don’t need to calculate conversions manually or use third-party tools – Plan7Architect handles everything internally.
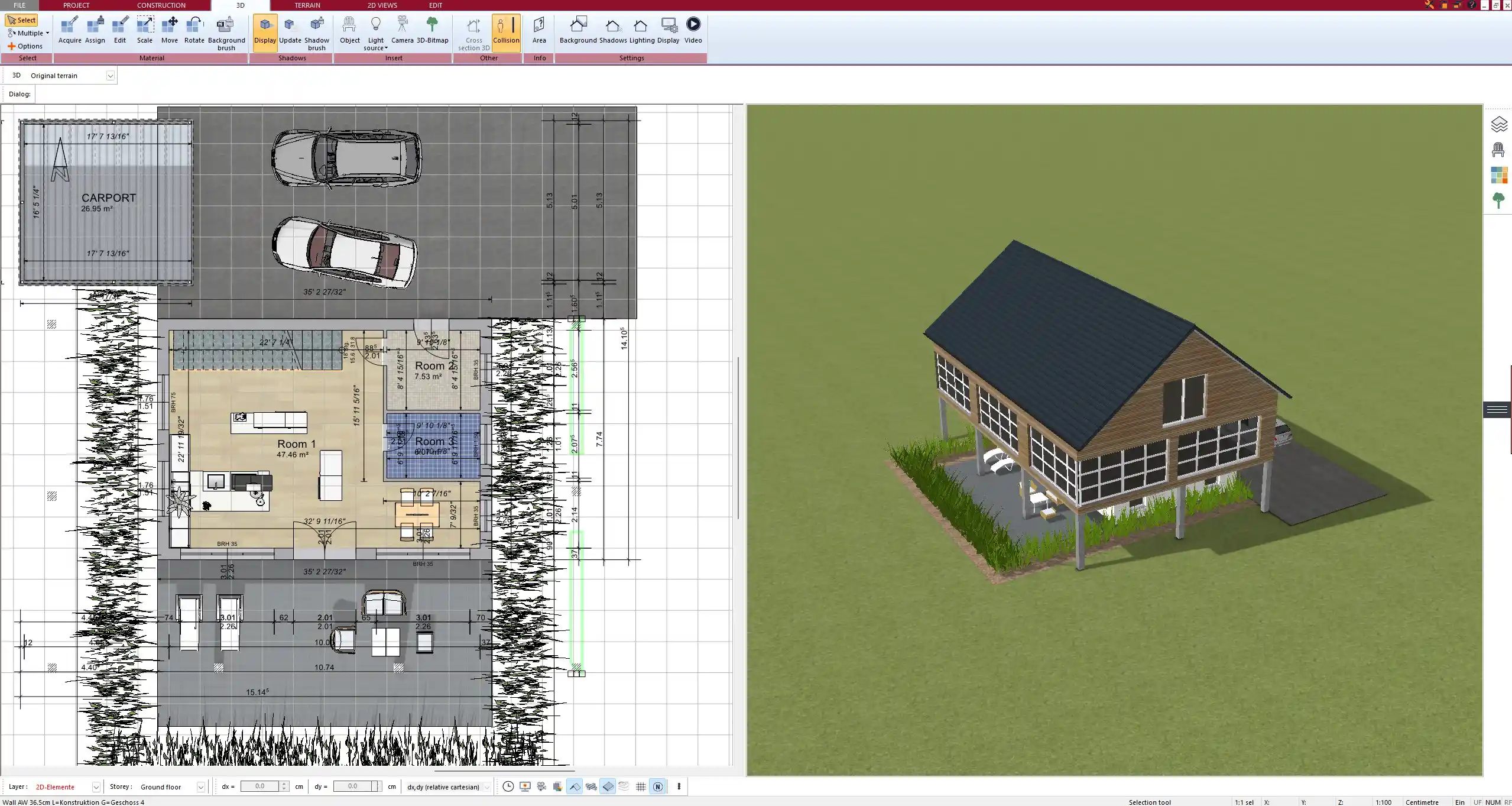


Import/Export & Compatibility
You can import scanned plans, PDF layouts, or even sketches and use them as a background to trace your new plan.
-
Import formats: PDF, JPG, PNG
-
Export plans as images or printable documents
-
Print layout options with dimensions and layer control
-
Compatible with most common sharing methods
This is useful when submitting plans to building authorities or sharing layout ideas with professionals.
Realistic 3D Visualization and Presentation
The real-time 3D mode doesn’t just look good – it’s practical. You can explore the building from any angle, walk through the rooms, and adjust lighting to simulate different times of day.
-
Shadow and light simulation
-
Material preview in high detail
-
Immersive presentation mode for clients or collaborators
The realistic visualization helped me detect layout issues I would have missed in 2D – for example, the placement of windows in relation to sunlight or the actual sense of space in a hallway.
System Requirements & Availability
The software runs on Windows computers. If you use a Mac, you can install it via a virtual machine like Parallels or Bootcamp.
-
Requires Windows 10 or newer
-
At least 4 GB RAM (8 GB recommended)
-
Graphics card for real-time 3D rendering
You buy the software once and receive a full license. No subscriptions, no hidden monthly fees. It also works entirely offline once installed, so you’re not tied to an internet connection.
Why Choose Plan7Architect?
I’ve used other CAD programs, and most of them are either too complex for personal use or require expensive subscriptions. Plan7Architect offers a middle ground: it’s powerful, affordable, and beginner-friendly.
-
One-time purchase, no subscription required
-
Suitable for both beginners and professionals
-
Risk-free with a 14-day cancellation policy via email
-
Technical support included
Tip: If you’re unsure whether the software meets your needs, take advantage of the 14-day money-back option. You’ll have enough time to test it on a real project.
Conclusion: Professional Building Design – Made Simple
With Plan7Architect, you can plan your building or renovation project from start to finish – completely on your own. The combination of 2D drafting, 3D modeling, and detailed visualization makes it ideal for anyone who wants to take control of their planning process. Whether you’re building your dream house, updating a floor plan, or simply experimenting with design ideas, this software gives you the tools to make it happen.
Plan your project with Plan7Architect
Plan7Architect Pro 5 for $159.99
You don’t need any prior experience because the software has been specifically designed for beginners. The planning process is carried out in 5 simple steps:
1. Draw Walls



2. Windows & Doors



3. Floors & Roof



4. Textures & 3D Objects



5. Plan for the Building Permit



6. Export the Floor Plan as a 3D Model for Twinmotion



- – Compliant with international construction standards
- – Usable on 3 PCs simultaneously
- – Option for consultation with an architect
- – Comprehensive user manual
- – Regular updates
- – Video tutorials
- – Millions of 3D objects available


