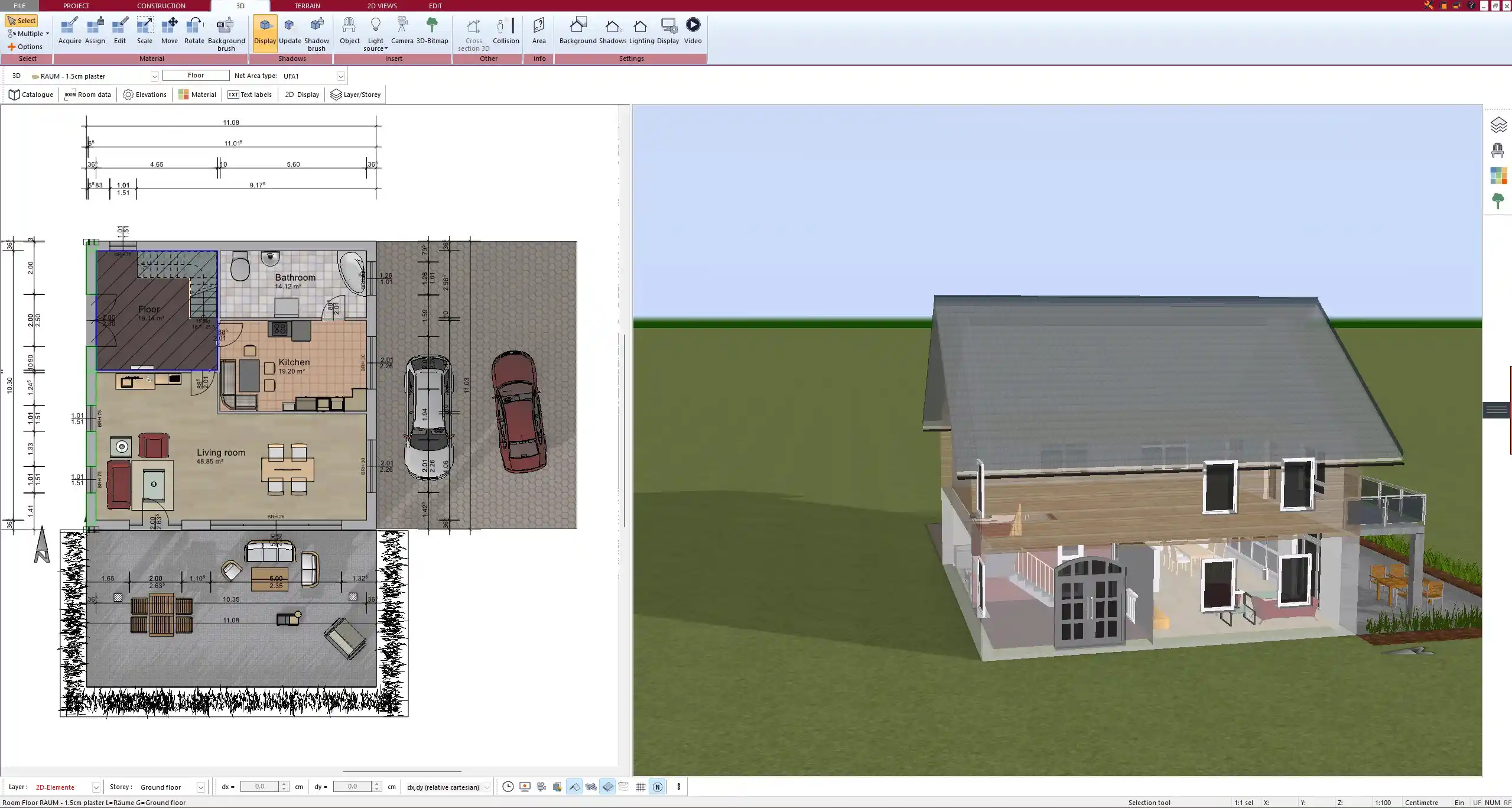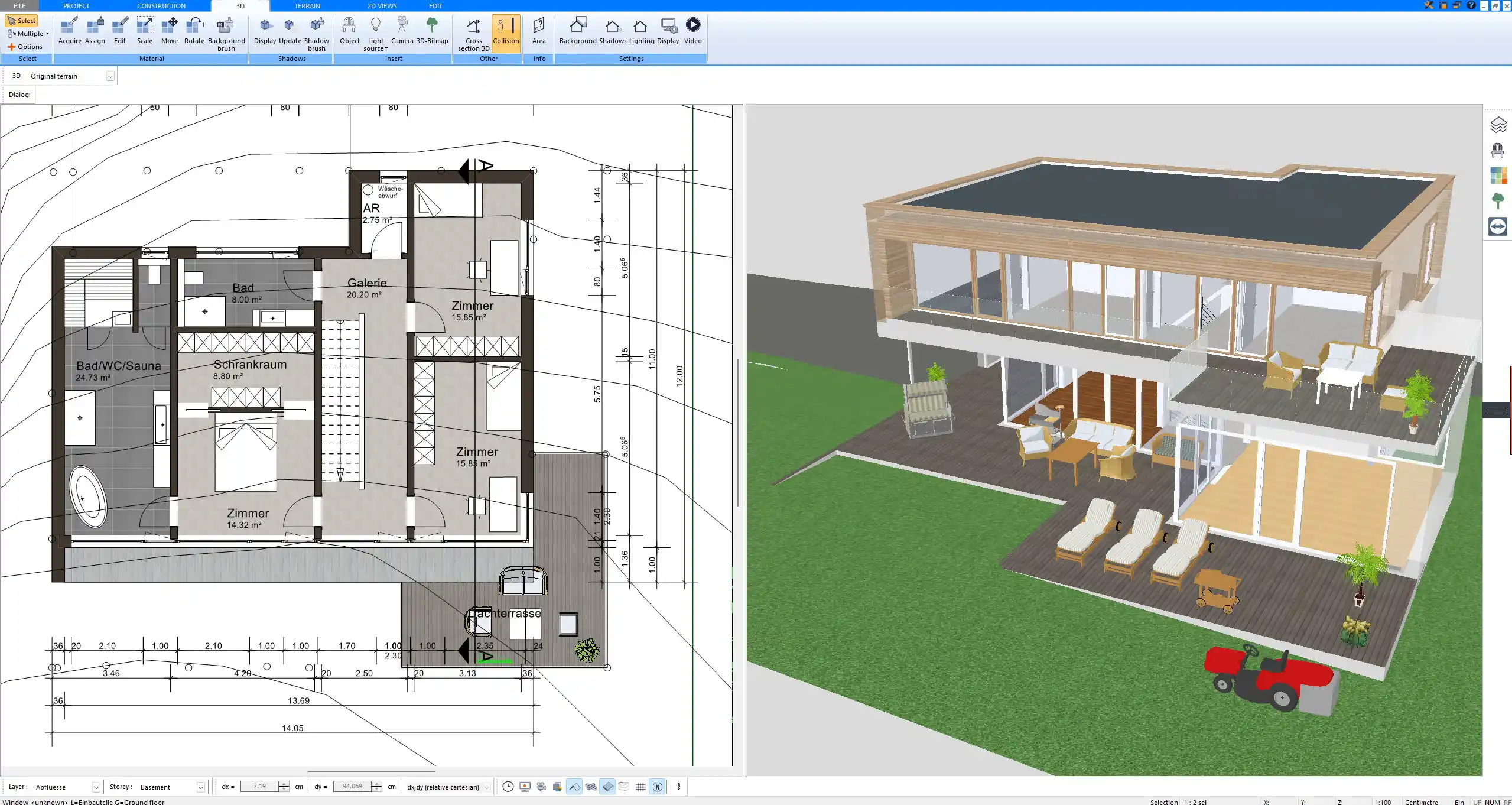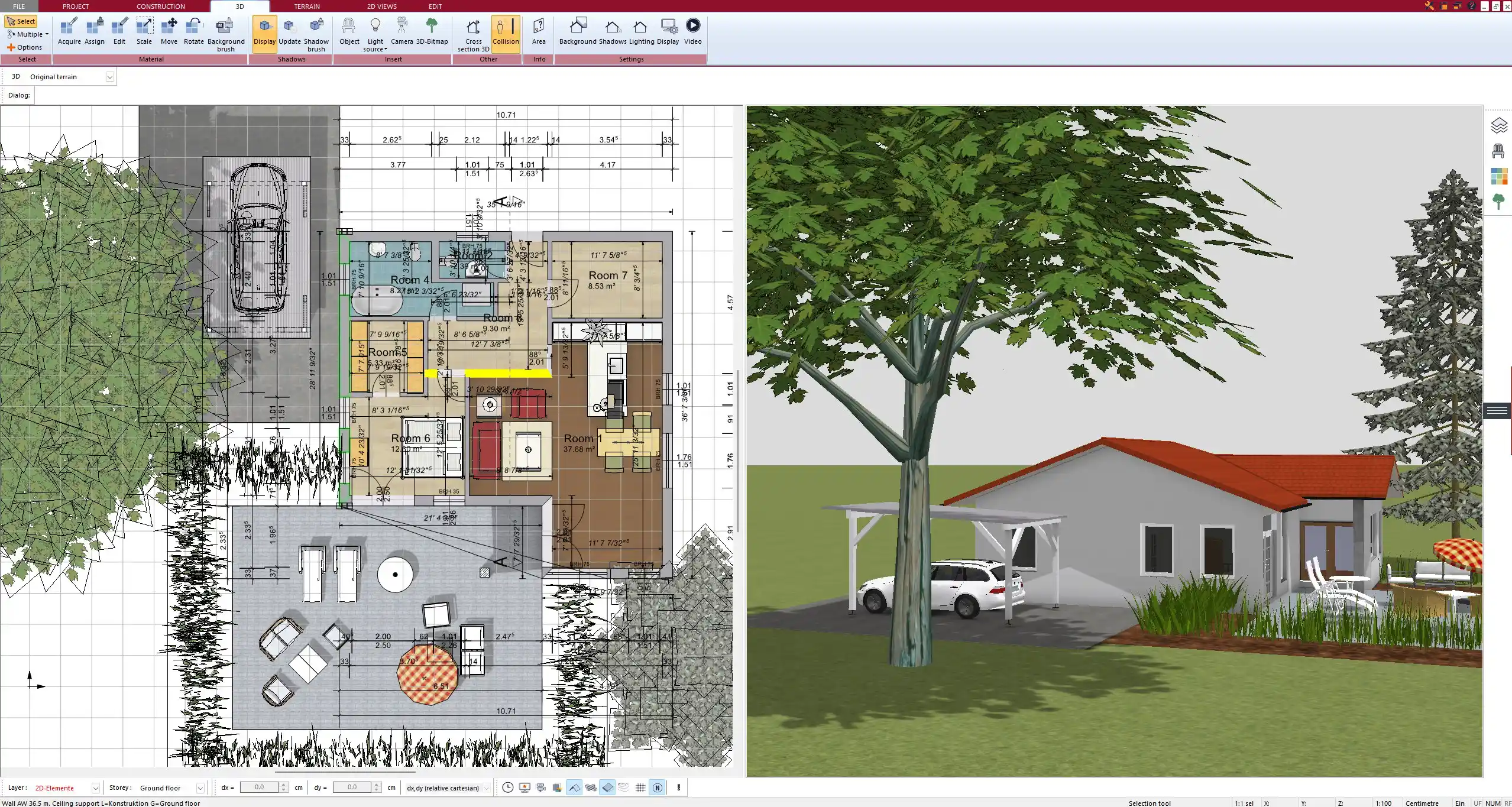If you are looking for a strong, easy-to-use, and affordable alternative to Chief Architect, Plan7Architect is the best choice. From my own experience using both programs extensively, I can say that Plan7Architect offers a highly professional solution without the steep learning curve or the high cost.
It covers everything private home builders, architects, real estate agents, and contractors need: professional 2D plans, realistic 3D visualizations, terrain design, and full control over all project details. You can directly switch between metric units (meters, centimeters) and imperial units (feet, inches), making the software perfect whether you are working with European or American standards.
Most importantly, Plan7Architect offers a one-time payment without any forced subscription or hidden costs, while still delivering a wide range of professional functions that match or even surpass Chief Architect for typical residential and small commercial projects.

Direct Feature Comparison: Plan7Architect vs. Chief Architect
Choosing the right software depends on multiple aspects. Below you can find a detailed side-by-side comparison based on my experience with both programs:
| Feature | Plan7Architect | Chief Architect |
|---|---|---|
| Price | One-time purchase, no subscription | Expensive subscription/licensing |
| Learning Curve | Easy for beginners and private builders | Steep, professional focus |
| 3D Visualization | Included by default | Often requires add-ons |
| Units (metric/imperial) | Fully supported natively | Supported but setup more complex |
| Hardware Requirements | Works on mid-range PCs | Often requires high-end systems |
| Ownership | Lifetime license, free updates | Paid updates and renewals |
| Customer Support | Fast, personal email support included | Varies, often extra cost |
Key Advantages of Plan7Architect
-
Ease of Use: No need for extensive training or tutorials. You can create professional plans within hours.
-
Cost Transparency: You pay once and own the license forever.
-
Integrated 3D Visualization: Instant realistic rendering of houses, apartments, gardens, and even furniture.
-
Flexible Unit Settings: You can easily switch between meters/centimeters and feet/inches within the project settings.
-
Performance: Runs smoothly even on standard office laptops without special graphics cards.
-
Comprehensive Toolset: Whether you design a new build, renovation, extension, garden, or garage – everything is included without needing additional modules.
Tip
If you are mainly designing private homes, small offices, or interior layouts, there is absolutely no need to invest in complex enterprise-level software like Chief Architect. Plan7Architect gives you all the professional tools you need — without the overwhelming features you will never use.



Who Should Choose Plan7Architect?
From my practical use, Plan7Architect is a perfect fit for a wide range of users:
-
Private Builders: If you plan to design your own home, renovate an apartment, or build a winter garden.
-
Professionals: Architects, real estate agents, and builders who want powerful planning tools without overpaying.
-
Interior Designers: Create beautiful room concepts and realistic 3D visualizations easily.
-
Landscapers: Plan gardens, patios, pools, and outdoor areas effortlessly.
-
DIY Enthusiasts: Even if you have no professional training, you can produce professional-grade plans with little practice.
Plan7Architect is especially strong for single-family homes, multi-family homes, small commercial buildings, and property development projects that need clean and realistic 2D and 3D plans without the hassle of ongoing licensing costs.
Additional Key Benefits of Plan7Architect
Plan7Architect is not only a cheaper solution; it is also a surprisingly powerful one. These are some additional features that impressed me during real projects:
2D Floor Plans and Detailed Construction Plans
You can easily draw:
-
Walls (both single and multi-layered)
-
Windows, doors, stairs, and roofs
-
Room labels, furniture, kitchen layouts
-
Electrical plans, plumbing, and heating systems
Everything can be adapted to European or American building styles, and all objects and labels adjust automatically to your chosen unit system.
3D Visualization and Walkthroughs
At any point, you can switch from 2D to 3D with one click. This includes:
-
Real-time walkthroughs inside the house
-
Flyover simulations of the entire property
-
Shadow simulations to test lighting conditions
-
Photorealistic renderings with real textures
This makes it easy to present your ideas to clients, friends, or construction companies in an impressive way.
Built-In Object Library
Plan7Architect comes with thousands of pre-built elements:
-
Furniture
-
Sanitary objects
-
Kitchen elements
-
Garden items like trees, fences, ponds, and pools
-
Vehicles like cars, motorcycles, bicycles
This saves a huge amount of time compared to manually creating every object yourself.
Terrain and Garden Design
You can model entire terrains including:
-
Different heights and slopes
-
Driveways and paths
-
Fences, walls, and gates
-
Planting zones and green areas
-
Outdoor lighting and irrigation planning
This is included in the basic license, without needing expensive extensions.
Compatibility and Performance
Plan7Architect is optimized for Windows systems and works well even on medium-priced laptops and desktop computers. Unlike Chief Architect, which often requires powerful dedicated graphics cards and lots of RAM, Plan7Architect runs efficiently and reliably.



Possible Limitations (Open & Honest View)
While Plan7Architect is fantastic for private builders and small businesses, it does have some limitations that you should be aware of:
-
Windows Only: Plan7Architect currently does not offer a native Mac version. Mac users must install Windows via Parallels, Boot Camp, or similar virtualization software.
-
Focus on Residential Projects: It is perfect for houses, apartments, and small commercial buildings, but not designed for huge skyscrapers, industrial plants, or very large-scale projects.
Tip
If you mainly work on massive commercial projects with hundreds of floors or highly specialized structures like airports or stadiums, Chief Architect or other enterprise-level tools might still be the better fit. For everything else — especially private homes — Plan7Architect is fully sufficient.
Conclusion: Plan7Architect as a Smarter Choice
After using both programs personally and testing them intensively, I can say without hesitation: Plan7Architect is the smarter, more economical, and more user-friendly choice for most private builders and professionals.
You get professional-grade results without spending thousands of dollars or investing weeks in training. You enjoy full freedom with both European and American measurement units. And you own the software for life, without hidden fees or expensive updates.
If you are planning to design your next home, renovation project, or real estate development efficiently, Plan7Architect is definitely the best alternative to Chief Architect.
Plan your project with Plan7Architect
Plan7Architect Pro 5 for $119.99
You don’t need any prior experience because the software has been specifically designed for beginners. The planning process is carried out in 5 simple steps:
1. Draw Walls



2. Windows & Doors



3. Floors & Roof



4. Textures & 3D Objects



5. Plan for the Building Permit



6. Export the Floor Plan as a 3D Model for Twinmotion



- – Compliant with international construction standards
- – Usable on 3 PCs simultaneously
- – Option for consultation with an architect
- – Comprehensive user manual
- – Regular updates
- – Video tutorials
- – Millions of 3D objects available






