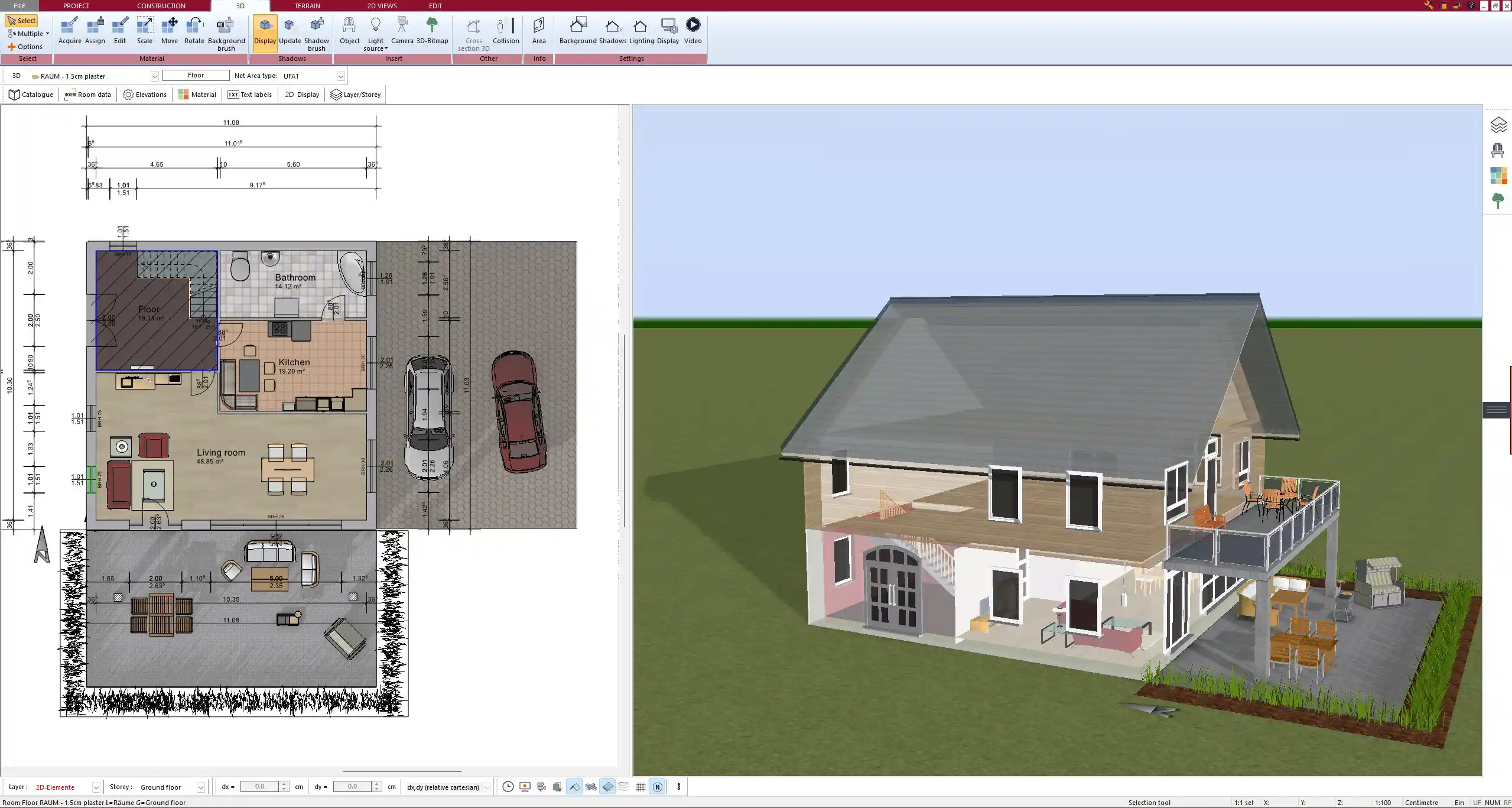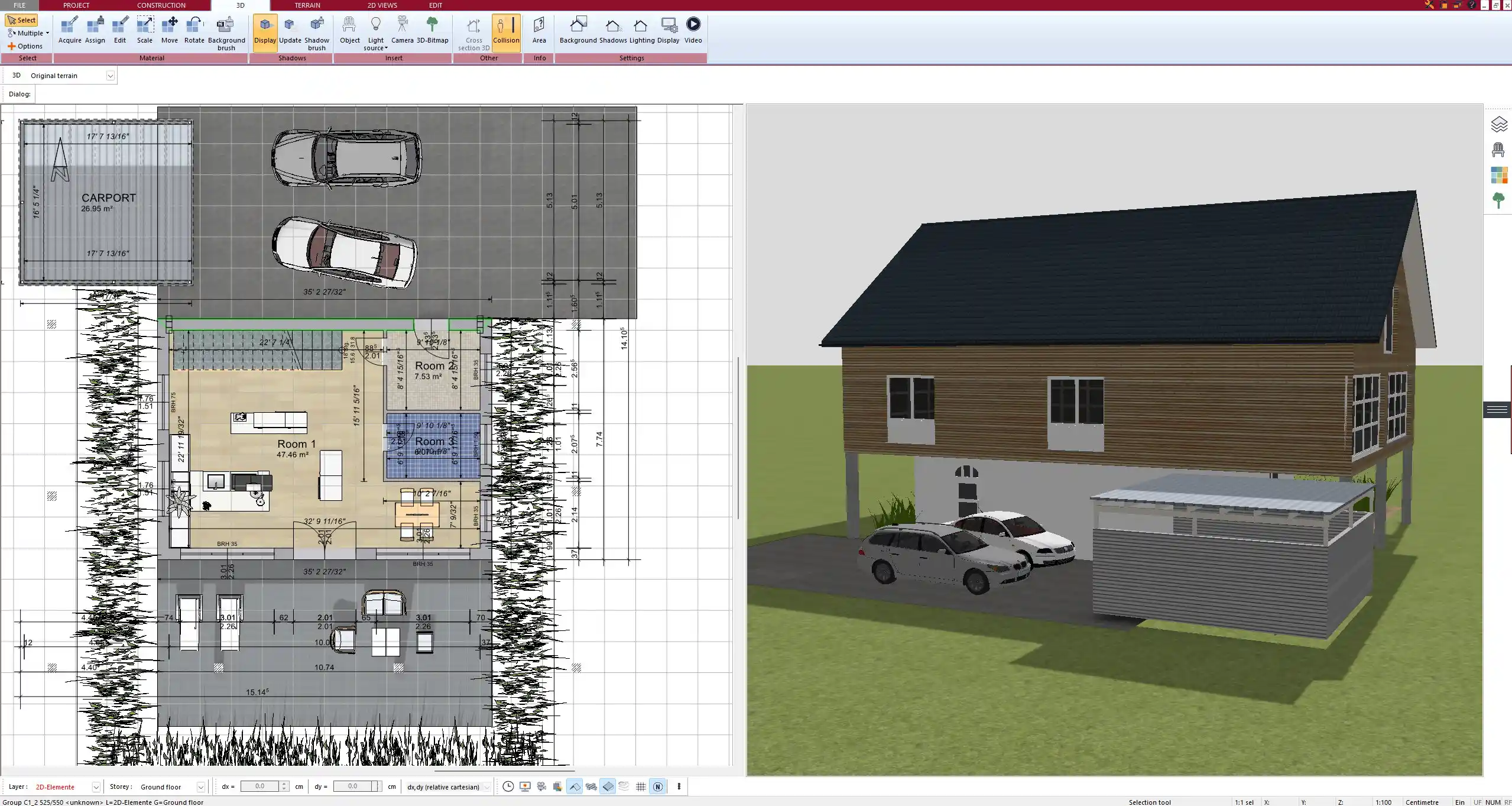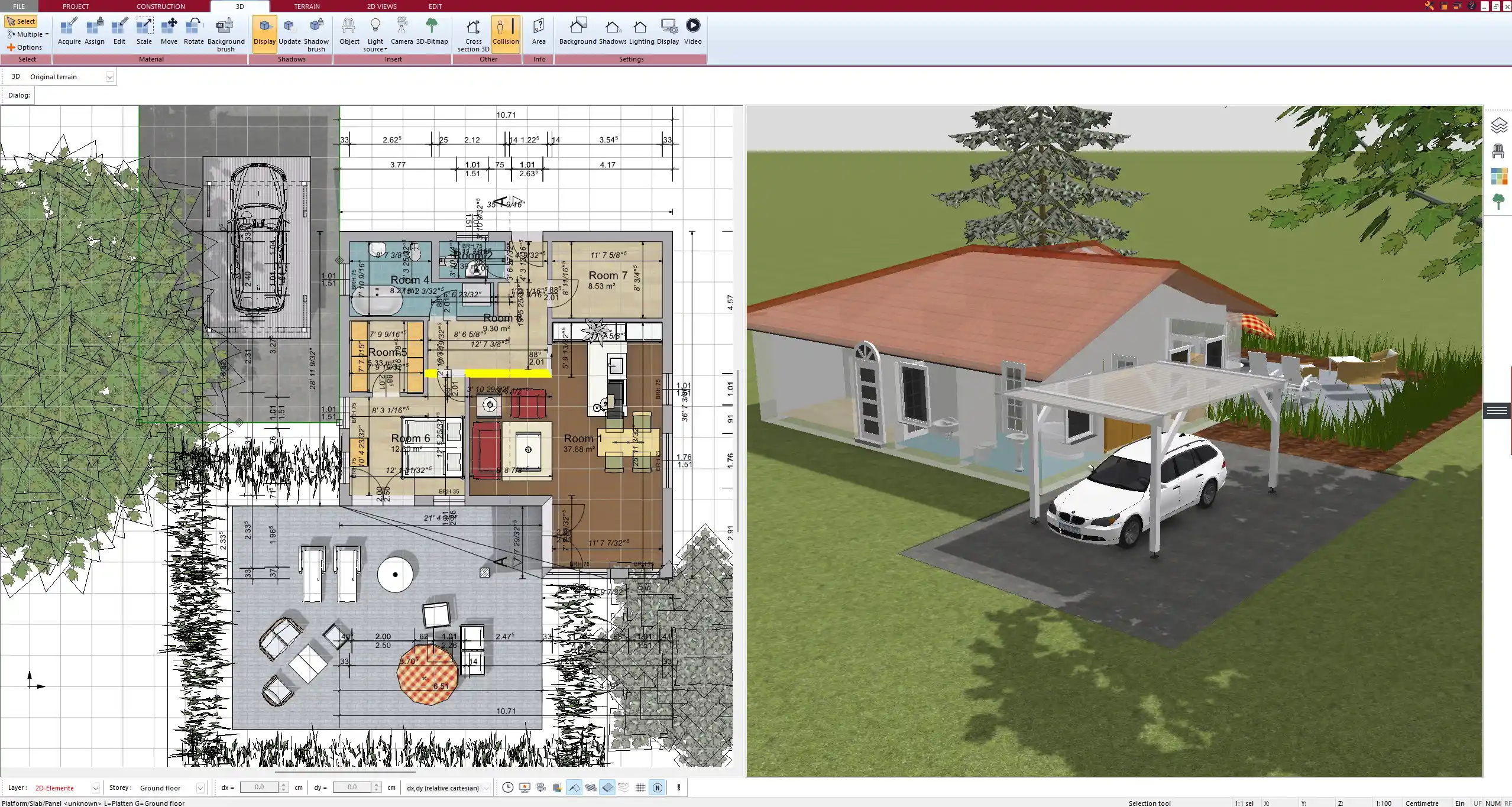If you’re comparing Plan7Architect with RoomSketcher, the short answer is this: Plan7Architect is the better choice when it comes to flexibility, feature set, long-term value, and professional capabilities. It’s a fully offline desktop software that gives you full control over every element of your design—without needing an ongoing subscription. You can plan in either metric or imperial units, making it ideal for both European and American users.
Whether you’re building a new home, redesigning an apartment, or creating a detailed renovation plan, Plan7Architect allows you to work faster, more precisely, and without limitations. I’ve personally worked with both platforms and found Plan7Architect to be significantly more powerful.

Why Plan7Architect Stands Out from RoomSketcher
One-Time Purchase Instead of Subscription
RoomSketcher runs on a subscription model. If you want access to advanced features like high-resolution 3D visuals, branded floor plans, or technical exports, you need to upgrade to their Pro or VIP plan—on a yearly basis.
Plan7Architect, in contrast, is a one-time purchase. You pay once and own the software for good, with no monthly or annual fees. This makes it especially attractive if you’re planning a large project or multiple ones over time.
Tip:
If you’re serious about your project, a one-time license saves you money and gives you peace of mind. There’s no risk of losing access mid-project because your subscription expired.
Full Offline Desktop Software
Plan7Architect is a full-featured desktop application. Once installed, it doesn’t require an internet connection, which means you can use it anytime, anywhere—even on a construction site or while traveling.
RoomSketcher, on the other hand, is primarily web-based. While this can be convenient for casual use, it limits performance, especially when working on complex designs with lots of 3D elements or high-resolution textures. I’ve experienced lag and crashes in RoomSketcher’s browser version that simply don’t happen in Plan7Architect.
Benefits of Desktop Software:
-
Faster performance
-
Works without internet access
-
Better suited for large-scale or professional plans
-
Saves your data locally with full control over backups
Professional Tools for Homeowners and Experts
Plan7Architect is designed to be intuitive for homeowners yet powerful enough for professionals. It offers advanced tools that RoomSketcher lacks or severely limits.
Some of the features I use regularly in Plan7Architect that are not available (or very limited) in RoomSketcher:
-
Free-form roof design with pitch and custom angles
-
Detailed terrain modeling
-
Wall cross-sections and cut views for technical documentation
-
Full lighting simulation and shadow visualization
-
Custom materials and textures with high resolution
-
Precision tools for plumbing, electrical and HVAC routing
This kind of depth allows you to plan down to the centimeter or inch—whether you’re visualizing a cozy attic or a large multi-story house.



International Use Made Easy
Plan7Architect gives you full freedom to work in metric or imperial units. That means you can plan using meters and centimeters, or feet and inches, depending on your region or personal preference. You can switch the measurement system at any time within the project settings.
This is a huge advantage if you’re collaborating across borders or referencing plans made in a different system. It also saves time because you don’t have to manually convert dimensions.
Feature Comparison – Plan7Architect vs. RoomSketcher
| Feature | Plan7Architect | RoomSketcher |
|---|---|---|
| Payment Model | One-time purchase | Subscription (Pro/VIP plans) |
| Offline Capability | Yes, full desktop software | No, browser-based |
| Real-Time 3D Rendering | Yes, highly detailed | Yes, but resolution limited |
| Roof Design | Fully customizable | Limited options |
| Terrain Modeling | Yes | Not available |
| Wall Section/Cut Views | Yes | Not available |
| Unit Systems | Metric & Imperial | Metric & Imperial |
| Object Library | Included in base version | Pro/VIP only |
| Professional Output (CAD) | Yes, export-ready plans | Limited in free/standard tier |
| Lighting and Shadows | Dynamic simulation | Static previews |
Who Should Choose Plan7Architect
If you fall into any of the categories below, Plan7Architect is most likely the better choice for you:
-
Private homeowners who want to plan every detail of their future home without needing an architect from the beginning
-
Renovators and DIY enthusiasts who require detailed floor plans with accurate dimensions and structural flexibility
-
Professionals such as interior designers, real estate developers, or construction planners who want high-quality visualizations and technical exports
-
Users who prefer working offline, without being tied to internet speed or browser limitations
-
International planners who need to switch between metric and imperial measurements easily



Extra Benefits with Plan7Architect
-
14-day cancellation policy: If you’re not satisfied, you can easily cancel via email—no questions asked. This replaces a traditional trial version.
-
Fast customer support: Direct contact, no ticketing delays.
-
No hidden paywalls: All features are available from the start—no need to “unlock” anything later.
-
Cross-platform compatibility: Works on both Windows and Mac systems with consistent performance.
-
Future-proof: Regular updates and new object libraries are included with your license.
Tip:
If you’re comparing software for your next big home project, check how many features are included upfront. With Plan7Architect, what you see is truly what you get—no locked features or required upgrades down the road.
Plan your project with Plan7Architect
Plan7Architect Pro 5 for $109.99
You don’t need any prior experience because the software has been specifically designed for beginners. The planning process is carried out in 5 simple steps:
1. Draw Walls



2. Windows & Doors



3. Floors & Roof



4. Textures & 3D Objects



5. Plan for the Building Permit



6. Export the Floor Plan as a 3D Model for Twinmotion



- – Compliant with international construction standards
- – Usable on 3 PCs simultaneously
- – Option for consultation with an architect
- – Comprehensive user manual
- – Regular updates
- – Video tutorials
- – Millions of 3D objects available






