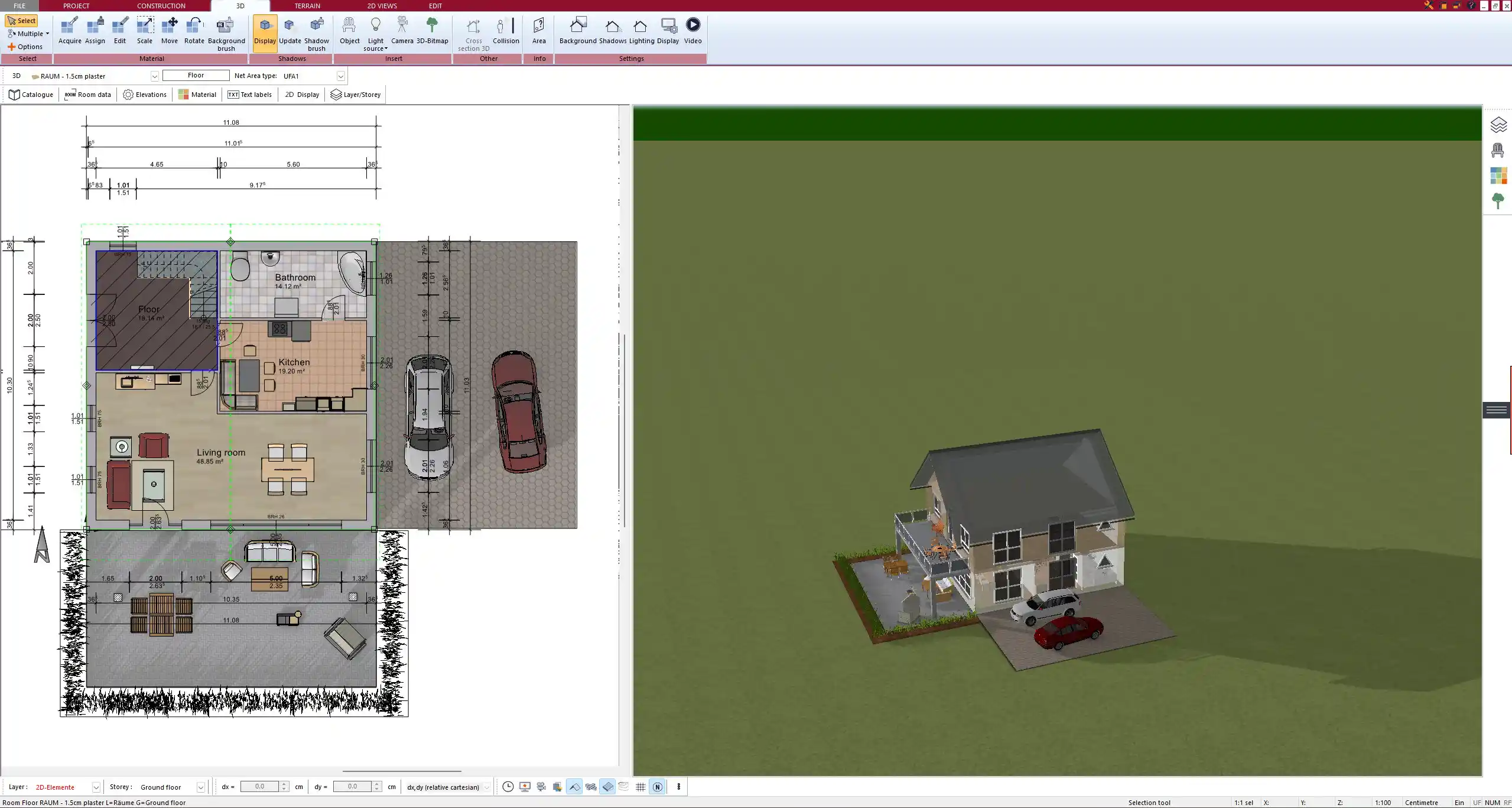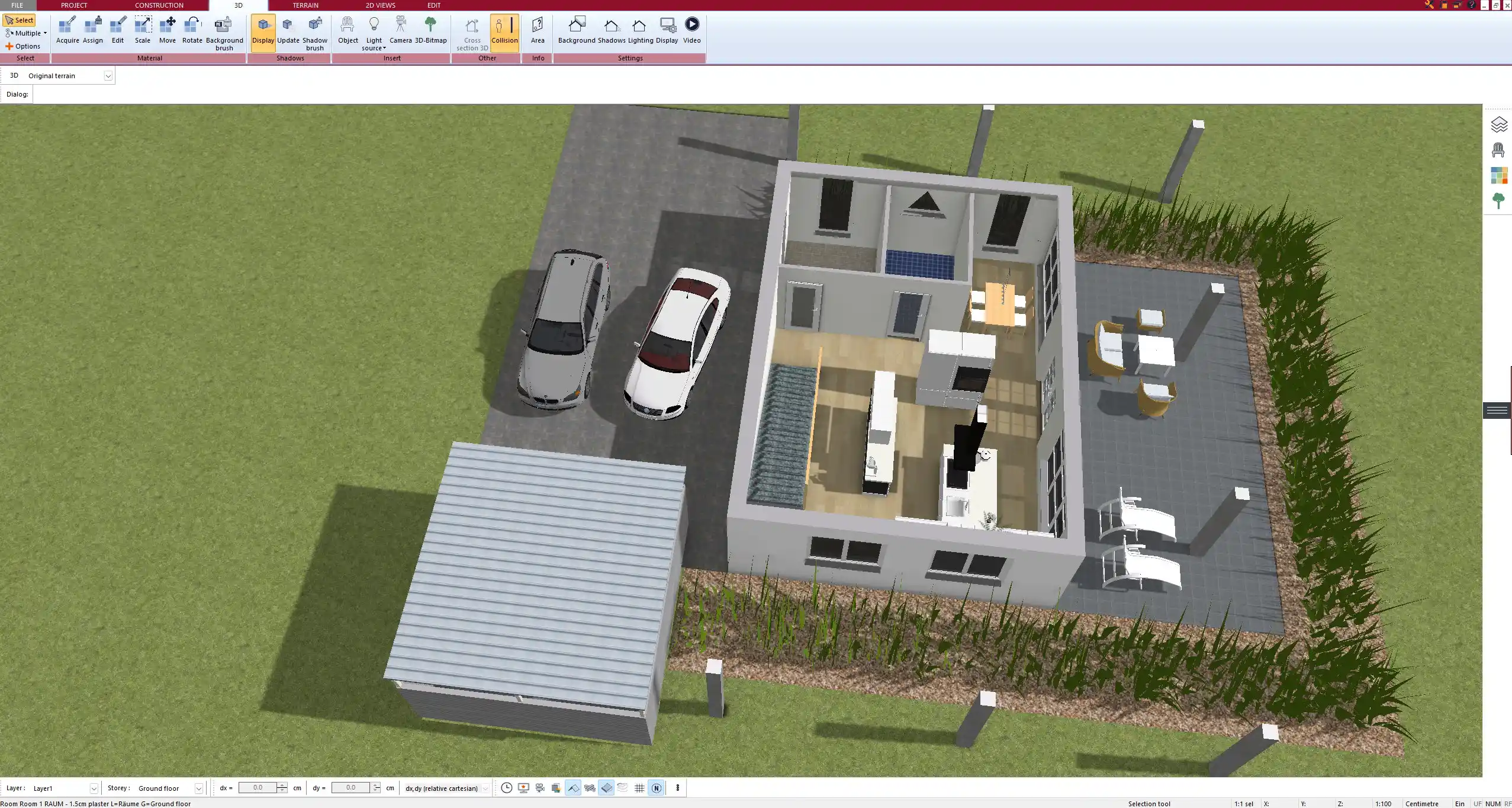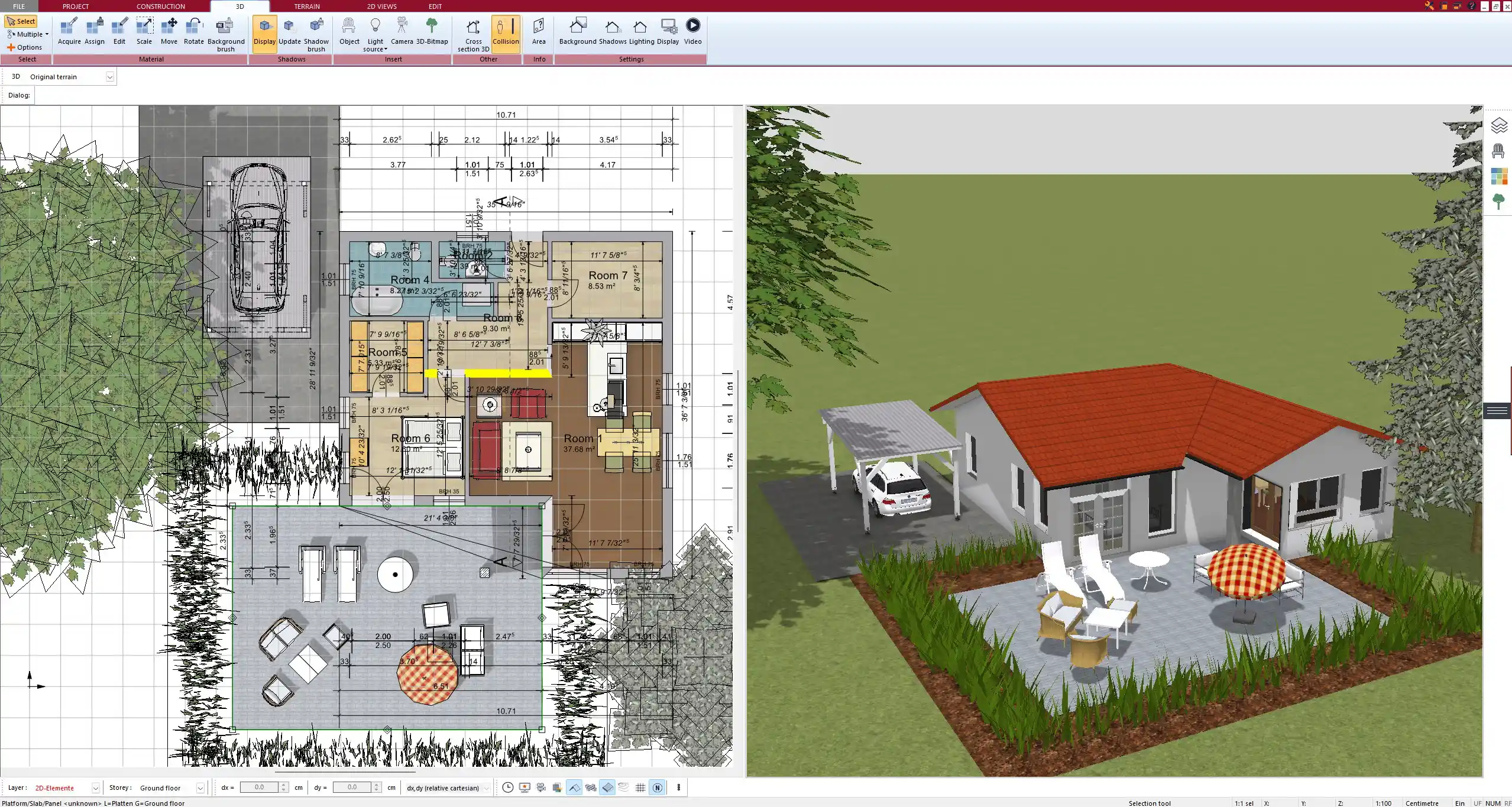If you’re searching for a user-friendly, yet professional garden planner that allows you to design your garden in both 2D and 3D, Plan7Architect is exactly what you need. It’s a desktop-based 3D CAD software that makes garden planning intuitive—even if you have no previous design experience. The software includes real-time 3D visualization, drag-and-drop tools for plants and furniture, terrain design features, and the option to work with either metric or imperial units depending on your location and preferences.
Whether you’re planning a compact city garden, a rooftop terrace, or a spacious countryside plot, Plan7Architect gives you full control over your outdoor design with professional results.

Core Features of the Garden Planning Tool
2D & 3D Design Views
In Plan7Architect, I find it incredibly helpful to switch between 2D and 3D views as I work on different parts of my garden layout. In 2D mode, you can place paths, patios, and planting zones with precision, while 3D view gives you an immediate impression of how your garden will look once it’s built.
The 3D mode includes real-time lighting, shadow simulation, and texture rendering. This is especially useful when planning seating areas or evaluating how plants will cast shadows throughout the day or year.
You can rotate the view freely, zoom in on specific elements, or even take virtual walkthroughs from a human eye perspective.
Planting and Landscaping Tools
The integrated object library includes hundreds of plant types, from ornamental shrubs and flower beds to full-sized trees. Each plant is modeled in 3D and can be scaled to match your space and preferences. I often use the seasonal preview to simulate how the garden will look in spring versus autumn.
Key Elements You Can Place:
-
Trees (deciduous and evergreen)
-
Bushes and hedges
-
Flower beds and ground covers
-
Raised beds and vegetable patches
-
Lawns and gravel areas
You can also simulate plant growth over time, which helps determine optimal placement and avoid overcrowding.
Terrain Modeling and Levels
Real gardens often have slopes, uneven ground, or elevation changes—and Plan7Architect is well-equipped for that. You can adjust terrain levels, simulate small hills, and create terraces or embankments.
Useful terrain elements include:
-
Retaining walls
-
Stairs and ramps
-
Sloped paths and driveways
-
Ponds and water features
-
Raised platforms and decks
The tool allows fine control over elevation in both meters and feet, so no matter where you live, it will suit your needs.
Tip: When designing sloped areas, activate the “slope lines” feature in 2D mode for easier terrain visualization.
Custom Objects and Garden Furniture
A well-designed garden is more than just plants. That’s why I always make use of the furniture catalog in Plan7Architect, which includes everything from garden benches to pergolas and outdoor kitchens. You can customize the size, material, and orientation of each object.
Common objects I often include:
| Category | Examples |
|---|---|
| Furniture | Benches, sun loungers, dining sets |
| Structures | Garden sheds, greenhouses, pergolas |
| Water elements | Fountains, bird baths, ponds |
| Hardscaping | Pavements, fences, lighting fixtures |
If you want to go further, you can also import your own 3D models (in formats like OBJ or 3DS) into your garden plan.
Ease of Use: No CAD Experience Needed
What I appreciate most about Plan7Architect is how it makes garden planning accessible to anyone. You don’t need any CAD knowledge to get started. The interface is clean and logically structured, and every tool is accompanied by a short explanation.
Features that make planning simple:
-
Drag-and-drop for plants, paths, and furniture
-
Snap-to-grid alignment for precision placement
-
Measurement assistant to instantly see lengths and areas
-
Undo/Redo history tracking so you can experiment freely
If you’re ever unsure, there’s a helpful video tutorial section and an in-software guide available at any time.



Metric and Imperial Units Built In
Whether you’re used to feet and square feet or meters and square meters, Plan7Architect supports both unit systems. You can switch between them in the settings at any time—even mid-project.
This makes it easy to plan accurately if you’re working in:
-
Europe (meters, m²)
-
United States, UK, Canada (feet, ft²)
-
Australia, New Zealand (either system)
All dimensions adapt automatically to your choice. No manual conversions are necessary.
Design Your Garden Anywhere – Indoor & Outdoor Use Cases
The flexibility of Plan7Architect allows you to use it not only for classic gardens but also for modern outdoor spaces of all kinds. I’ve personally used it to design:
-
Rooftop terraces in urban environments
-
Narrow city backyards
-
Large rural gardens
-
Balcony planters and container gardens
The software also supports sun path simulation, so you can analyze how much light different areas receive throughout the year. This is especially useful when choosing between shade-loving and sun-loving plants.
Tip: Use the date and time simulator to evaluate sun exposure in winter versus summer—perfect for solar planning and plant selection.
What You Get When You Download Plan7Architect
When you purchase Plan7Architect, you’re not getting a basic browser tool or a limited trial—you’re getting full-featured desktop software for Windows, ready to download and use immediately.
Included in the package:
-
Lifetime access to the software
-
Free updates and feature expansions
-
Full offline usability—no internet required after installation
-
Instant download after purchase
No subscription. No hidden costs. It’s a one-time purchase, and you can start planning your garden the same day.
Bonus: Export, Print, and Share Your Garden Plan
Once your design is finished, you can export it in multiple formats. I often save my 2D layout as a PDF for printing and use the 3D view to create screenshots or walkthrough videos for presentations.
Available export options:
-
2D plans as PDFs (with exact measurements)
-
3D render images for presentations or sharing
-
Video exports to walk clients or family through the design
-
Project files for backup or future editing
You can easily email the plan to contractors, landscape designers, or just save it for your records.



Who Is It Best For?
From my experience, Plan7Architect is versatile enough to serve many types of users:
| User Type | Why It Works Well |
|---|---|
| DIY Homeowners | Easy to learn and very affordable |
| Garden Enthusiasts | Full control over plants and layout |
| Professional Designers | Great visual presentations for clients |
| Construction Firms | Combine garden plans with house layouts |
You can start small and expand as needed—your projects can grow with your skills.
Tips for Garden Planning with Plan7Architect
Here are a few practical tips I’ve picked up from my own garden projects with the software:
-
Use layers to separate functional areas (plants, lighting, furniture)
-
Duplicate plans to experiment with alternative layouts
-
Zoom in while working on details like flower borders or path curves
-
Group objects (e.g. a table and chairs) to move or resize them together
-
Save often, especially before trying major changes
Tip: Try working with a grid overlay activated in 2D mode. It helps align paths, fences, and plant beds perfectly—even on large plots.
Plan your project with Plan7Architect
Plan7Architect Pro 5 for $109.99
You don’t need any prior experience because the software has been specifically designed for beginners. The planning process is carried out in 5 simple steps:
1. Draw Walls



2. Windows & Doors



3. Floors & Roof



4. Textures & 3D Objects



5. Plan for the Building Permit



6. Export the Floor Plan as a 3D Model for Twinmotion



- – Compliant with international construction standards
- – Usable on 3 PCs simultaneously
- – Option for consultation with an architect
- – Comprehensive user manual
- – Regular updates
- – Video tutorials
- – Millions of 3D objects available





