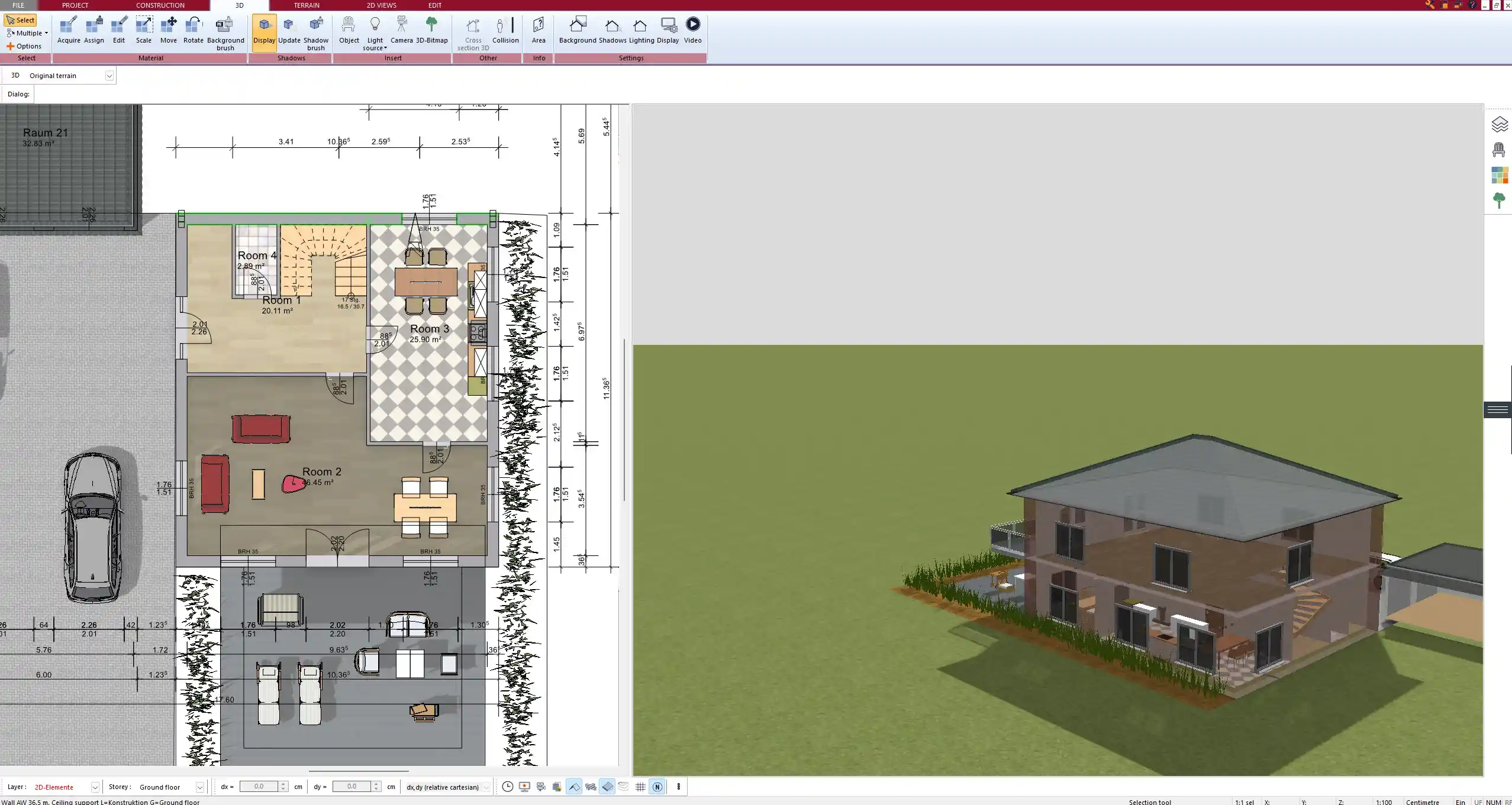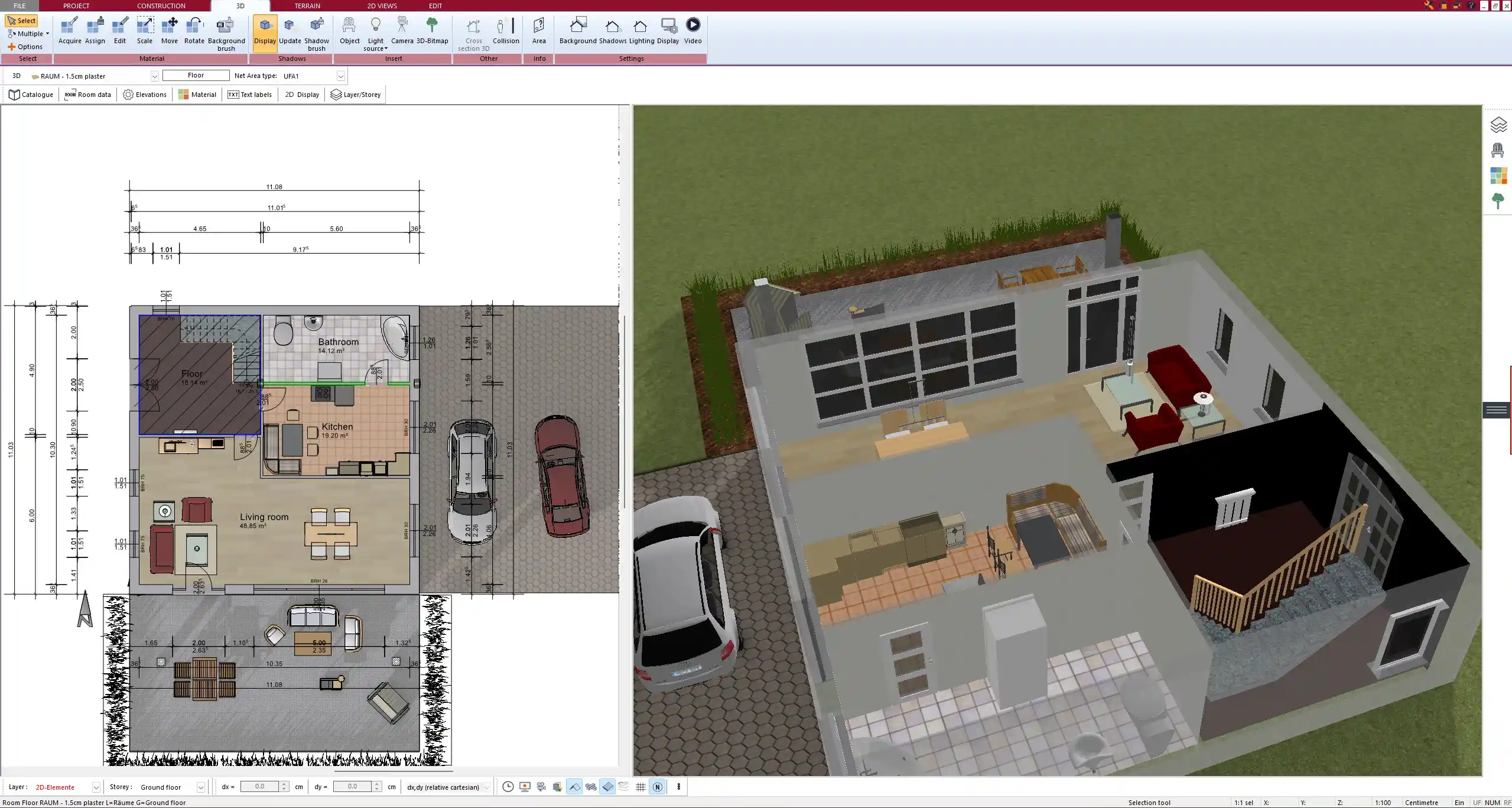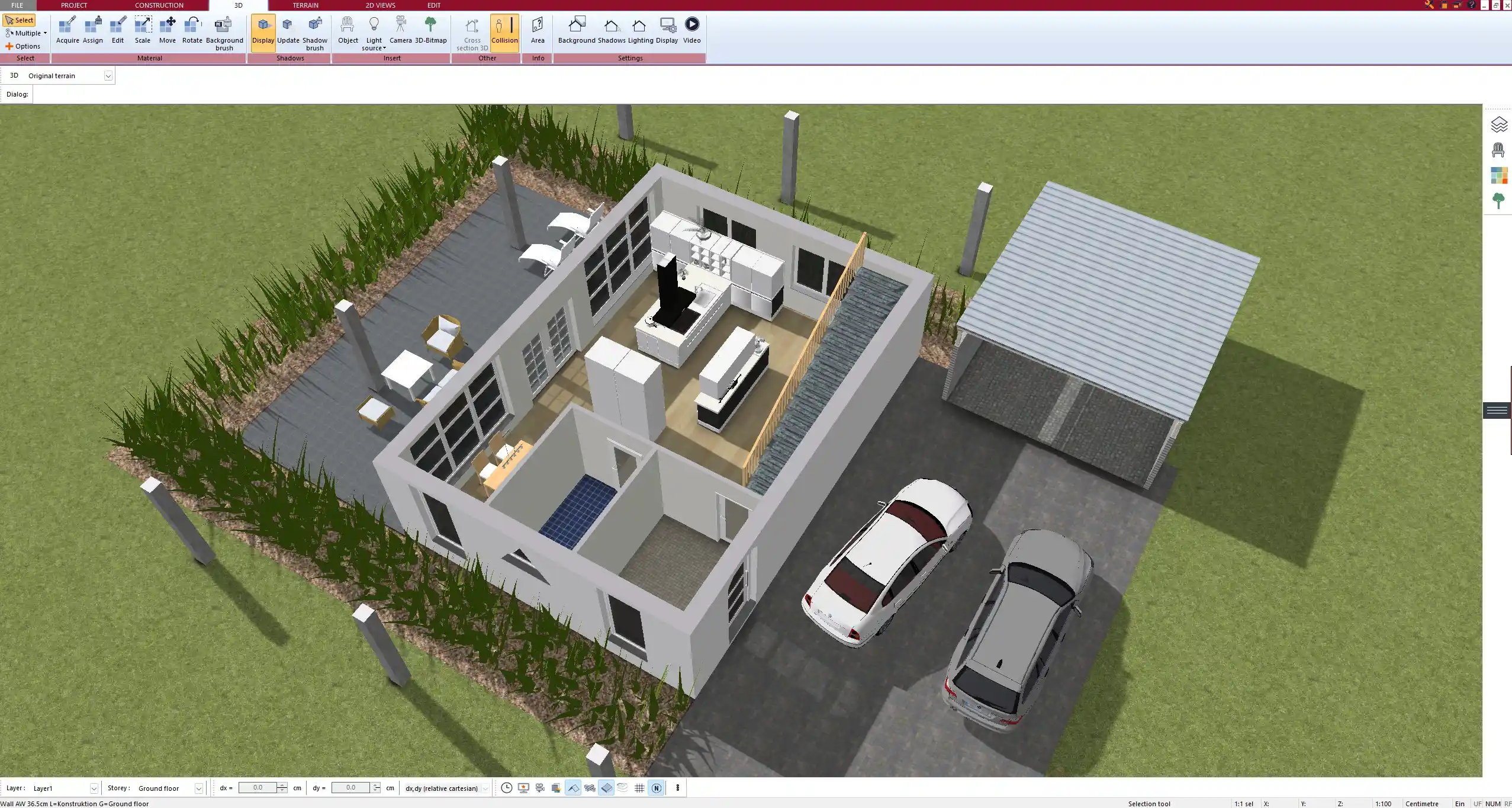If you’re looking for a straightforward and effective way to plan and design rooms in both 2D and 3D, the most efficient solution is a 3D CAD room planner software. These tools allow you to draw precise room layouts, arrange furniture, change materials, and visualize everything instantly in 3D. One of the best programs available for this task is Plan7Architect. It combines user-friendly operation with professional-level detail, supports both metric and imperial units, and is specifically designed for private users, renovators, interior designers, and even small businesses who need realistic, editable plans.
With Plan7Architect, you can draw complete floor plans from scratch, design any room shape, place windows, furniture, and lighting, and instantly switch between 2D construction view and 3D real-time rendering. The software is downloadable for Windows and works offline.

Main Features to Look For in a Room Planner Software
Easy Room Layout Creation (2D and 3D)
A good room planning software should let you draw floor plans quickly and accurately, whether you’re working with a standard rectangular room or a complex layout with angled walls and multiple zones. In Plan7Architect, you can simply click and draw walls to define the shape of your room, set wall thickness, and adjust dimensions at any time.
You can:
-
Create straight, angled, or curved walls
-
Define exact measurements (e.g. 4.00 m or 13 ft)
-
Automatically calculate room areas
-
Add and move doors and windows freely
Measurements can be entered in either meters/centimeters or feet/inches, depending on your location and preference. This makes the software practical for users in both Europe and North America.
Furniture & Interior Placement
Once the room layout is defined, the next step is furnishing it. A strong room planner software should offer a wide selection of objects for bedrooms, kitchens, offices, and more. Plan7Architect includes a comprehensive furniture library that you can drag and drop into your design.
You can:
-
Place beds, tables, chairs, wardrobes, kitchen modules, lamps, and more
-
Rotate, resize, and move objects freely in the room
-
Use layering tools to organize elements clearly
-
Group furniture to duplicate room setups
Tip:
Use the grouping tool to create a complete furniture layout (like a bedroom set or a kitchen corner) and move it as a unit to try different placements without starting from scratch.



Realistic 3D Visualization
One of the key benefits of 3D room planning is being able to see the result before building or renovating. Plan7Architect offers a real-time 3D view that updates instantly as you work in 2D. You can enter a walk-through mode and virtually move through the room.
Key 3D features include:
-
Natural light simulation based on window placement
-
Material and texture customization (flooring, walls, ceilings)
-
Adjustable lighting sources and shadow rendering
-
Camera control for interior or top-down views
This is particularly helpful for visualizing furniture scale and flow, as well as experimenting with different color and material combinations.
Unit Flexibility & Global Compatibility
Many programs are limited to one unit system, but Plan7Architect allows you to switch between metric and imperial units at any time. That means you can work in meters and centimeters if you’re in Europe, or in feet and inches if you’re in the US or UK. The software was designed for international use and adapts to local needs without conversion stress.
You’ll also find:
-
Localized measurement settings
-
Multi-language interface options
-
Export and print settings that respect unit formats
Export & Sharing Options
After planning your room, you might want to share it with family, clients, or contractors. A solid planner should let you export your plans in various formats and share them easily. Plan7Architect offers multiple export options.
Export formats:
-
High-resolution images (PNG, JPG)
-
PDF layouts
-
Print-ready views in multiple scales
-
3D screenshots
You can also create detailed construction plans with dimensions, wall thickness, window sizes, and more, to take to your builder or interior expert.



Why Use Plan7Architect for Room Planning?
Having tested various programs myself, I found Plan7Architect particularly suitable for anyone who wants professional-quality results without needing to learn complicated CAD commands. The interface is clean, the tools are intuitive, and it strikes a rare balance between control and simplicity.
Some of the standout features include:
| Feature | Description |
|---|---|
| Drag-and-drop interface | No CAD experience required |
| Dual 2D & 3D editing modes | Switch views at any time |
| Custom wall height & thickness | Adapt to real room specs |
| Object snapping & alignment | Ensure precision placement |
| Compatible with both unit systems | Metric and imperial supported |
The software also doesn’t require an internet connection to work. Once installed, you can plan offline at any time, save your projects locally, and reopen them later without needing cloud storage or login systems.
Use Cases: What Types of Rooms Can You Plan?
Plan7Architect isn’t limited to one room type. You can plan all kinds of living and working spaces:
-
Living rooms with sofas, TV units, and shelving
-
Bedrooms with wardrobes, nightstands, and beds
-
Bathrooms including bathtubs, showers, and sinks
-
Kitchens with counters, cabinets, stoves, and islands
-
Home offices with desks, storage, and lighting
-
Basements, attics, and hobby rooms
-
Studios, guest rooms, or retail spaces
Tip:
Use the zone tool to divide multifunctional rooms — for example, a studio apartment into sleeping, cooking, and work areas — without adding physical walls.
Tips for Planning Your Room Layout in 3D
From personal experience, here are some practical steps that make room planning more successful:
-
Start with exact room dimensions – Measure your real space and enter them precisely.
-
Add doors and windows first – This helps define traffic flow and lighting.
-
Use functional zones – Think in terms of activity (sleeping, working, relaxing).
-
Play with furniture positioning – Try at least 2-3 arrangements before deciding.
-
Switch to 3D view often – Helps you catch awkward layouts early.
System Requirements and Compatibility
Plan7Architect is available as a Windows download and is optimized for fast performance even on mid-range computers. It does not require constant internet access, which is great for offline users.
| Requirement | Minimum Specification |
|---|---|
| Operating System | Windows 10 or newer |
| Processor | i5 or higher |
| RAM | 4 GB (8 GB recommended) |
| Graphics | Onboard or dedicated GPU |
| Disk Space | ~10 GB for installation |
Although it is not natively available for macOS, you can run the software on a Mac using virtualization tools like Parallels or a Windows partition.
Plan your project with Plan7Architect
Plan7Architect Pro 5 for $109.99
You don’t need any prior experience because the software has been specifically designed for beginners. The planning process is carried out in 5 simple steps:
1. Draw Walls



2. Windows & Doors



3. Floors & Roof



4. Textures & 3D Objects



5. Plan for the Building Permit



6. Export the Floor Plan as a 3D Model for Twinmotion



- – Compliant with international construction standards
- – Usable on 3 PCs simultaneously
- – Option for consultation with an architect
- – Comprehensive user manual
- – Regular updates
- – Video tutorials
- – Millions of 3D objects available





