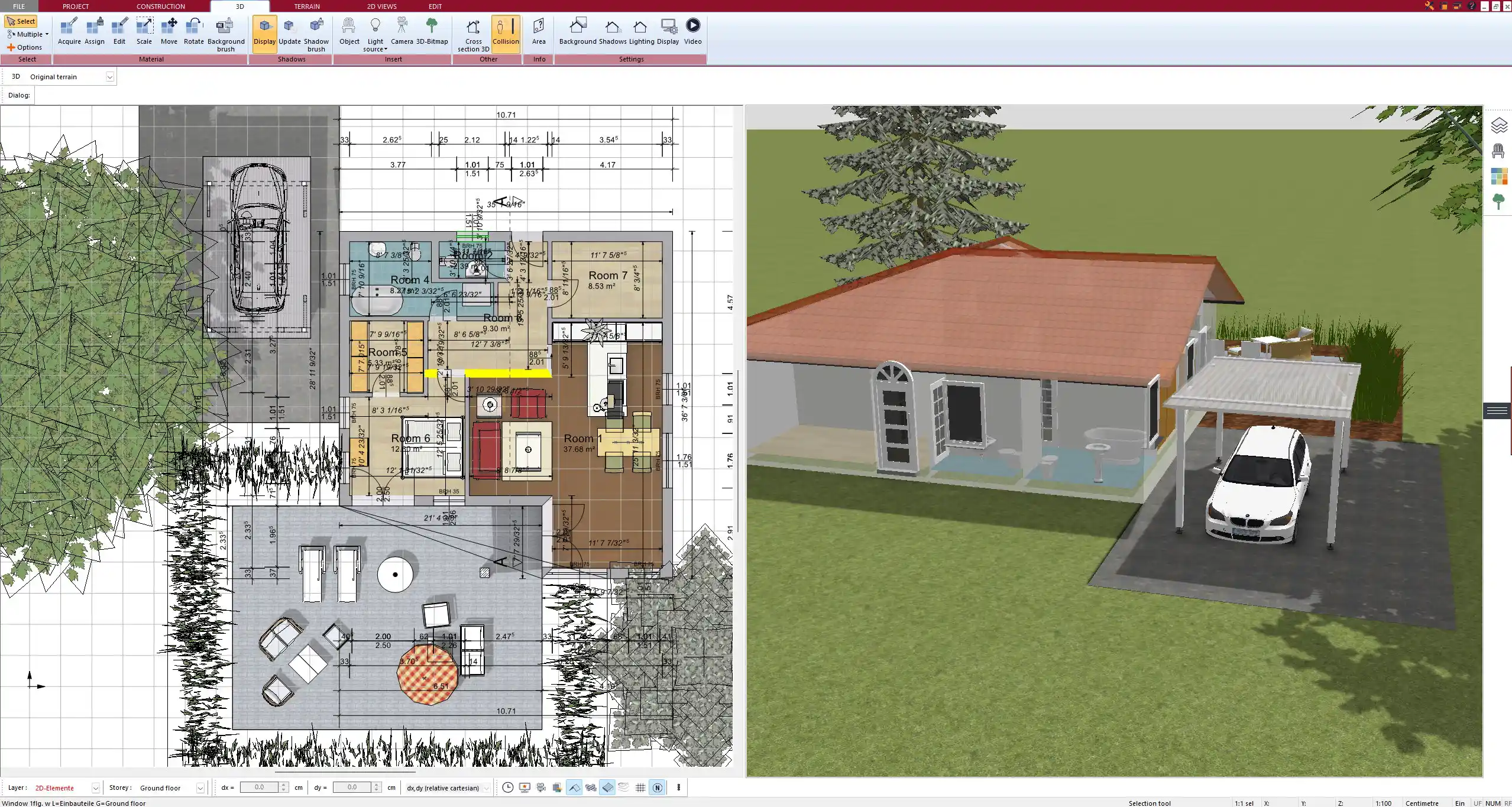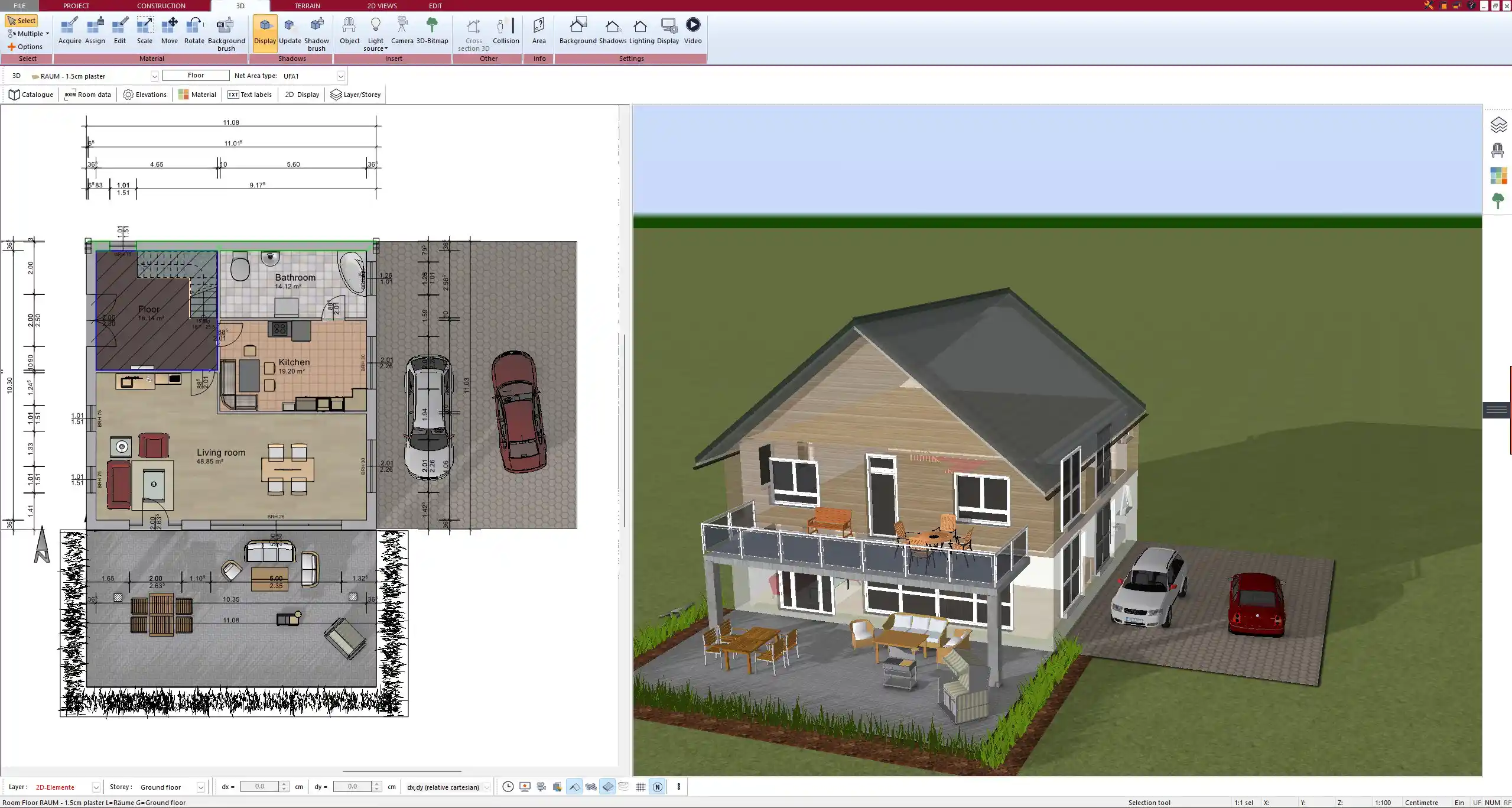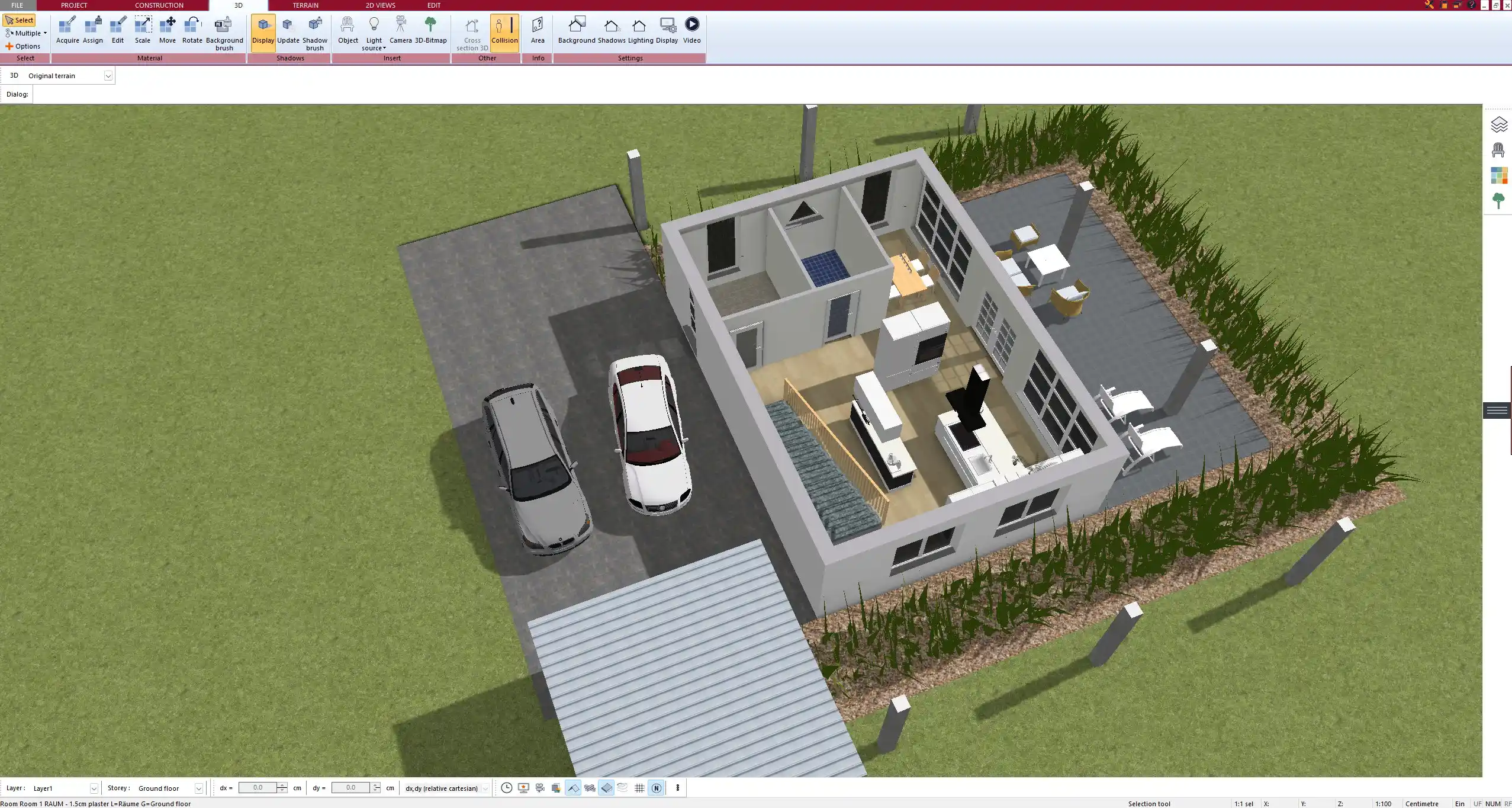With Plan7Architect, you can design and visualize your apartment entirely in 2D and 3D – no professional background required. You begin by drawing precise floor plans, placing doors, windows, walls, and furniture, and immediately see the result in a realistic 3D view. Whether you’re starting from scratch or remodeling an existing apartment, the software gives you full control over layout, interior design, and spatial visualization. You can use both metric (meters, square meters) and imperial (feet, square feet) units – simply choose your preferred system in the settings.
The interface is intuitive, so even beginners can quickly produce professional-quality results. You can walk through your virtual apartment, experiment with arrangements, and export your plans to share or present. This makes Plan7Architect ideal for private users, real estate professionals, or anyone who wants to design living spaces on their own terms.

Who Is Plan7Architect For?
Plan7Architect was developed with real-world users in mind. Whether you’re planning a small studio or a spacious apartment, the software adapts to your needs. It’s suitable for:
-
Private individuals designing or renovating an apartment
-
DIY enthusiasts visualizing their dream layout
-
Interior designers planning client projects
-
Real estate agents or property developers presenting floor plans
-
Landlords optimizing room use in rental units
If you’ve ever sketched out a floor plan on paper and wished you could see it in 3D, Plan7Architect is your ideal tool.
Key Features for Apartment Planning
2D and 3D Planning in One Tool
You can start with a simple 2D layout and instantly switch to 3D visualization. The software allows you to draw accurate wall outlines, define rooms, and plan structures such as partitions, ceilings, and staircases.
-
Real-time switching between 2D and 3D
-
Layer management for structure, furniture, measurements
-
High precision with both metric and imperial units
This flexibility means that you can focus on technical accuracy in 2D and immediately see how it feels spatially in 3D.



Drag-and-Drop Furniture and Fixtures
Furnishing your apartment is easy. The software includes a comprehensive library of items, from kitchen modules to living room seating. You simply drag elements into the layout and position them as needed.
Categories include:
| Category | Examples |
|---|---|
| Living Room | Sofas, TV stands, coffee tables |
| Kitchen | Cabinets, countertops, appliances |
| Bathroom | Showers, bathtubs, sinks, toilets |
| Bedroom | Beds, wardrobes, nightstands |
| Lighting | Ceiling lights, floor lamps, wall sconces |
Each element can be resized and rotated. Materials and colors are also customizable.
Tip: Try placing different layouts and test them in 3D mode to find the most efficient and aesthetic setup.
Realistic 3D Visualization
In 3D mode, you can virtually walk through your apartment and evaluate how each room feels. The rendering engine simulates lighting and shadows, and even reflects materials like glass or tiles. This allows you to assess:
-
The visual flow between rooms
-
Natural light effects based on window placement
-
Color harmony between walls, floors, and furniture
The 3D view can be rotated freely, zoomed in and out, and displayed from a human eye perspective or bird’s-eye view.
Easy Measurement and Scaling
Accuracy is crucial in apartment planning. Plan7Architect lets you enter exact dimensions for every wall, window, and room. Units can be adjusted at any time.
What you can measure:
-
Room area (e.g., 12.5 m² or 135 ft²)
-
Wall lengths and angles
-
Ceiling height and slope
-
Window and door positions
These measurements appear dynamically as you draw, helping you avoid costly planning mistakes.
Save, Export, and Share Your Design
Once your apartment plan is complete, you can export it in various formats. This is particularly useful if you want to show it to contractors, architects, or family members.
Export options include:
-
High-resolution 2D floor plans (PDF, PNG, JPG)
-
3D models and walkthrough videos
-
Project files for backup or editing later
You can also print plans to scale and include furniture and dimensions in the layout.



Step-by-Step: How to Plan Your Apartment with Plan7Architect
-
Start a new project
Open the software and set your preferred units (metric or imperial). -
Draw the floor plan
Use the wall tool to outline your apartment. Add structural elements like pillars or partitions. -
Define rooms
Label each room (e.g., kitchen, bedroom) and assign functions. -
Place doors and windows
Choose from standard sizes or enter custom measurements. -
Furnish the space
Add furniture, lighting, and decorative elements from the object library. -
Switch to 3D view
Walk through your apartment to get a sense of space and style. -
Adjust details
Fine-tune materials, textures, and dimensions as needed. -
Export or print
Save your project, export visuals, or print the layout to scale.
Note: You can create multiple versions of the same apartment layout to test different ideas.
Benefits of Using Plan7Architect for Apartment Design
-
No CAD knowledge required: The user interface is intuitive, with clear icons and tooltips.
-
Fast results: You can create a basic floor plan within minutes.
-
All-in-one solution: Combines floor planning, furnishing, and 3D visualization.
-
Affordable: Much cheaper than professional architectural software, but still powerful.
-
Customizable: Change every element from room names to textures and lighting.
-
Compatible internationally: Supports both European and American units and design styles.
These benefits make the software accessible not only to homeowners but also to professionals seeking a quick, visual way to present layout ideas.
Tips for Better Apartment Planning
-
Plan open spaces wisely: Avoid placing large furniture too close together.
-
Use light strategically: Position windows and lamps to maximize daylight and ambiance.
-
Test multiple layouts: Make use of the 3D view to test how different arrangements feel.
-
Consider traffic flow: Think about how people will move from one room to another.
-
Zone your apartment: Separate working, relaxing, and cooking areas clearly.
Tip: Save different layout versions under separate names to compare them easily.
System Requirements and Compatibility
Plan7Architect runs on most modern Windows systems and does not require constant internet access.
Minimum requirements:
| Component | Specification |
|---|---|
| Operating System | Windows 10 or later |
| RAM | 4 GB (8 GB recommended) |
| Processor | Dual-core or higher |
| Graphics | OpenGL 2.0 capable graphics card |
| Disk Space | At least 2 GB free for installation |
You can install the software on your computer, work offline, and store your projects locally. The software is multilingual and works with both metric and imperial systems – ideal for users across Europe, North America, and beyond.
Design Professional Apartment Floor Plans – with Plan7Architect
With Plan7Architect, you can create professional apartment floor plans, complete with detailed room layouts, furniture placement, and realistic 3D visualization. Whether you’re designing from scratch or renovating an existing space, the software gives you full control – from walls and windows to lighting and interior zoning. You can easily switch between European and American units depending on your needs. The interface is intuitive, making it ideal for both beginners and advanced users.
Plan your living areas, test furnishing ideas, visualize layouts in real time, and export plans for presentation – all in one powerful program. You don’t need a trial version: we offer a 14-day right of withdrawal, and you can cancel your purchase easily via email.
Plan your project with Plan7Architect
Plan7Architect Pro 5 for $99.99
You don’t need any prior experience because the software has been specifically designed for beginners. The planning process is carried out in 5 simple steps:
1. Draw Walls



2. Windows & Doors



3. Floors & Roof



4. Textures & 3D Objects



5. Plan for the Building Permit



6. Export the Floor Plan as a 3D Model for Twinmotion



- – Compliant with international construction standards
- – Usable on 3 PCs simultaneously
- – Option for consultation with an architect
- – Comprehensive user manual
- – Regular updates
- – Video tutorials
- – Millions of 3D objects available






