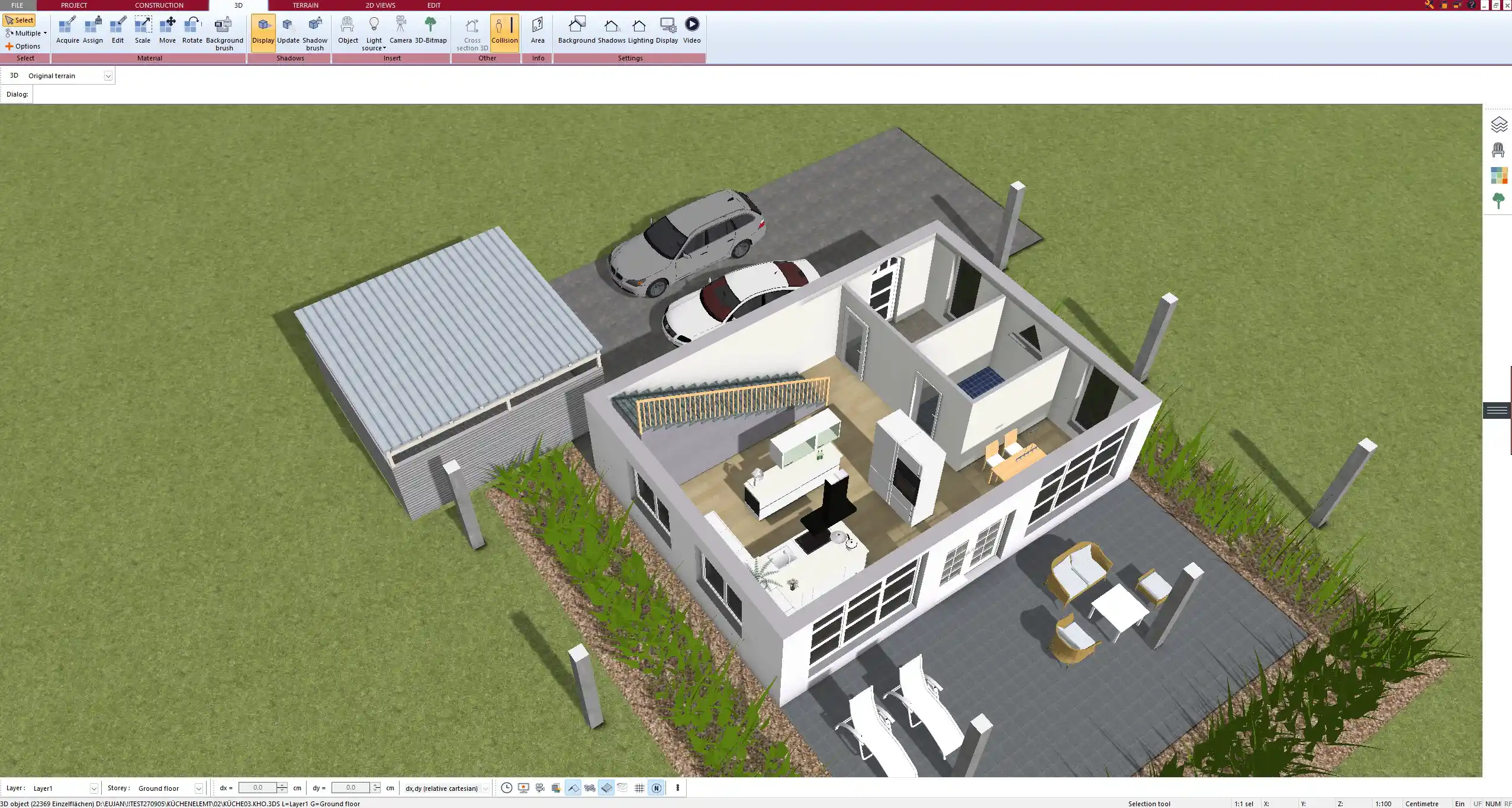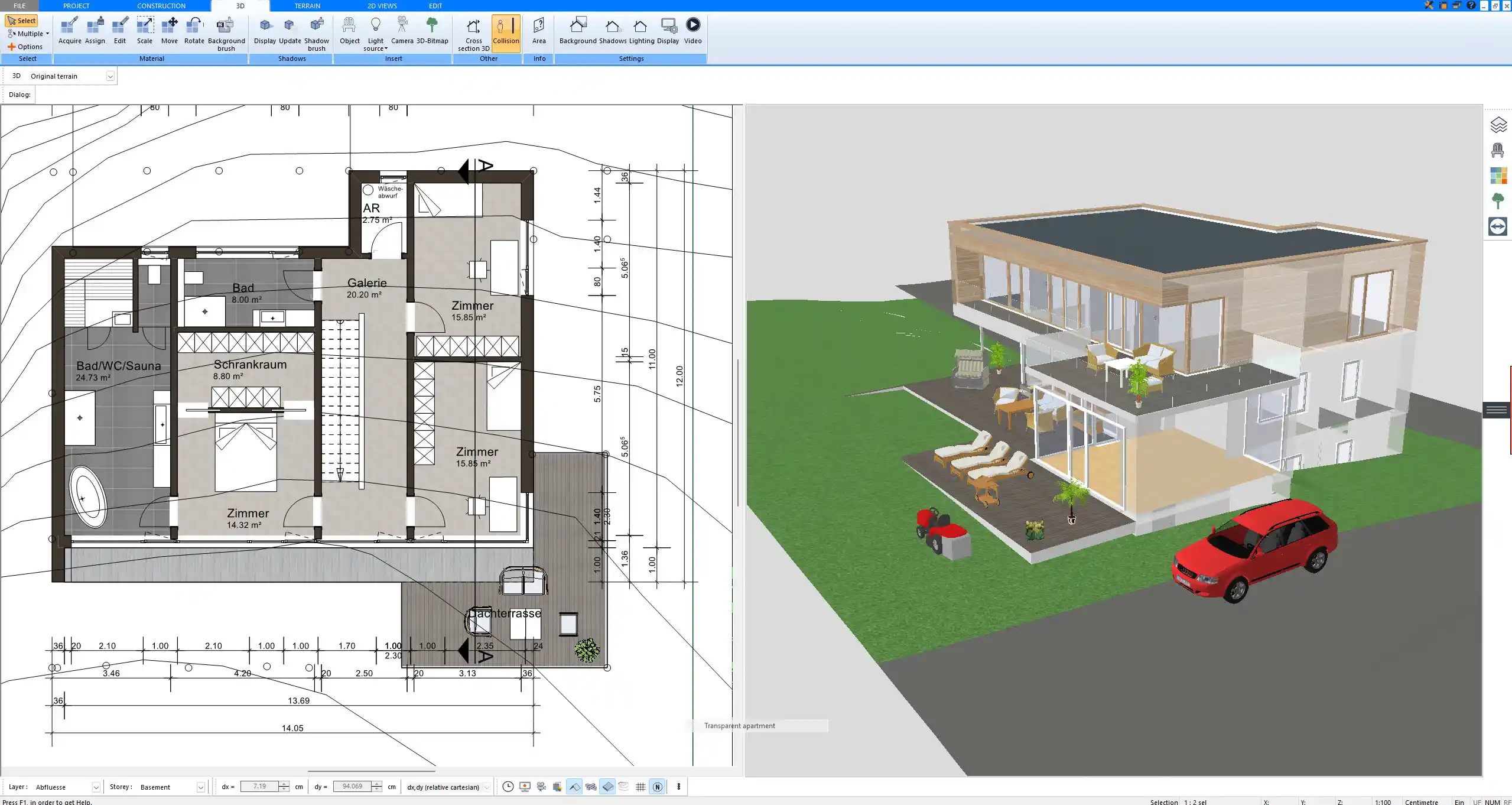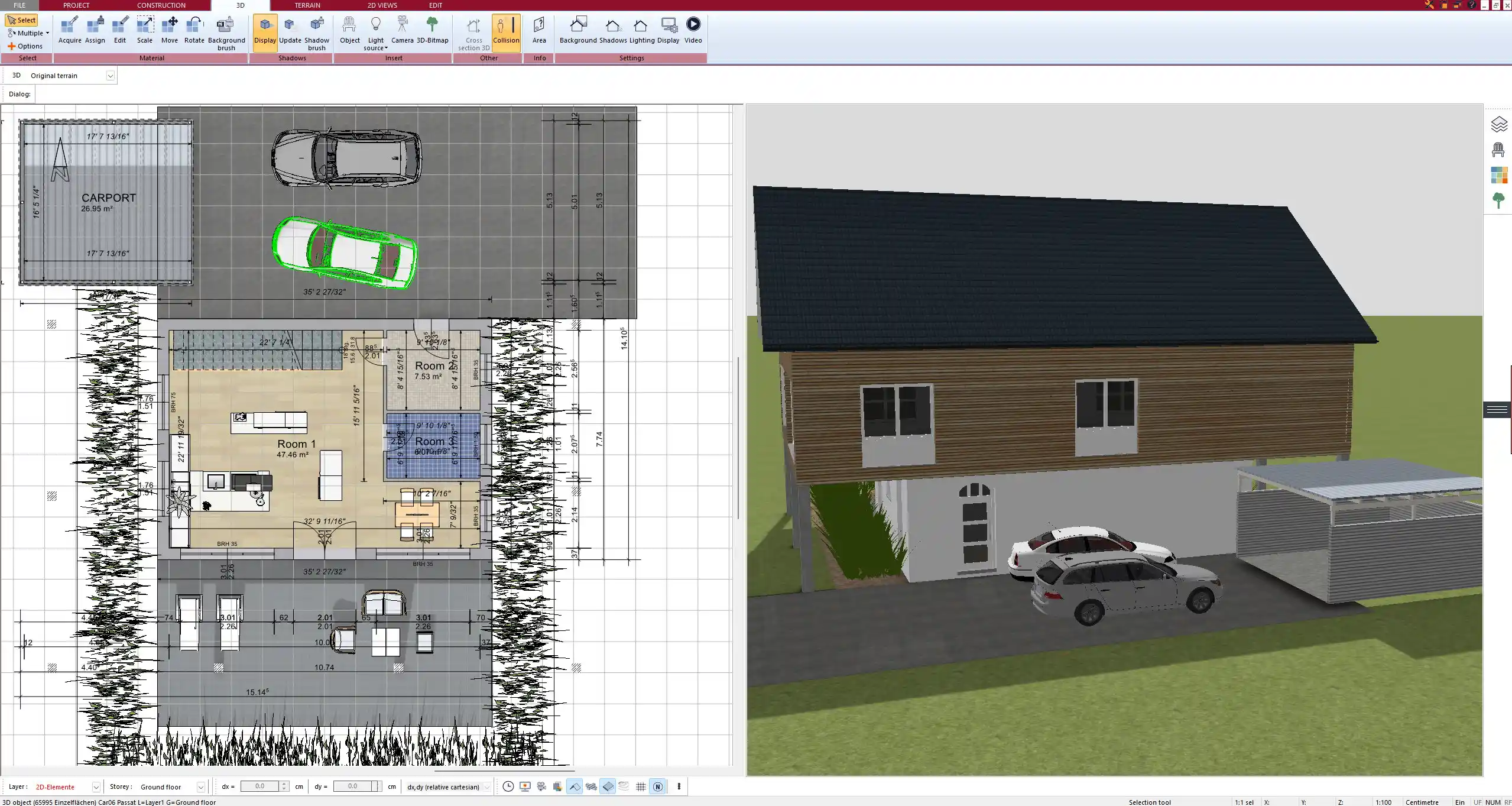How Can You Plan Rooms with Plan7Architect?
Plan7Architect is a powerful and intuitive 3D CAD software designed for room planning. Whether you are designing a new space, remodeling a home, or rearranging an existing interior, this tool offers all the necessary features to create and visualize a perfect layout. The software allows you to draw and modify rooms in both 2D and 3D, making it easy to switch perspectives and ensure a seamless design process.
A key advantage of Plan7Architect is its support for both metric and imperial measurement units. Users worldwide can work with meters, centimeters, feet, or inches, depending on their preferences. The software is suitable for private homeowners, interior designers, architects, and real estate professionals, providing an accessible yet highly detailed planning environment.

Key Features for Room Planning
Intuitive 2D Floor Planning
The first step in any room planning process is creating a floor plan. Plan7Architect makes this easy with an intuitive drag-and-drop system.
- Draw walls, adjust their lengths, and modify angles effortlessly.
- Use predefined room templates to speed up the process.
- Add and customize doors, windows, and other structural elements with precision.
- Set dimensions manually or use automatic measuring tools.
Once the basic floor plan is set, you can transition to 3D mode to refine the design visually.
3D Visualization for Realistic Room Design
Plan7Architect’s 3D mode transforms a flat floor plan into an interactive space. This feature is crucial for evaluating how elements interact within the room.
- View rooms from different angles and heights.
- Walk through the space in real-time for a virtual experience.
- Adjust furniture placement, wall colors, and decorations dynamically.
- Ensure lighting conditions are realistic by testing daylight and artificial lighting effects.
Customization Options
Customization is essential for a detailed and accurate room design. Plan7Architect provides extensive options for modifying all room elements.
- Wall height and thickness can be adjusted freely.
- Choose from a variety of flooring materials, including wood, tiles, and carpets.
- Walls, ceilings, and trim can be painted or textured in different finishes.
- Import custom furniture models or use the built-in library of sofas, tables, cabinets, and more.
This flexibility makes the software ideal for both personal projects and professional interior designs.
Automatic Measurements & Precision Tools
Accuracy is a key factor in any room planning project. Plan7Architect provides automatic measurement tools to ensure precise layouts.
- Real-time dimension display allows for quick adjustments.
- Measurements can be shown in metric (meters, centimeters) or imperial (feet, inches), depending on user preference.
- The software automatically calculates wall lengths, ceiling heights, and furniture distances.
Lighting and Interior Effects
Lighting plays a major role in how a room feels. Plan7Architect includes advanced lighting simulations to help you determine the best setup.
- Add and adjust natural light sources, such as windows and skylights.
- Test different lamp positions and brightness levels.
- Evaluate shadows and reflections to create a balanced atmosphere.



How to Get Started with Room Planning
Step-by-Step Guide
Creating a room design with Plan7Architect follows a structured process:
- Define the Room Layout – Choose a predefined template or start from scratch.
- Adjust Dimensions – Set the exact size of walls, ceilings, and floors.
- Add Windows, Doors & Openings – Ensure proper airflow and natural light.
- Place Furniture & Interior Elements – Use the drag-and-drop feature to arrange items.
- Visualize in 3D – Switch views to see the room from different angles.
- Make Adjustments – Change colors, materials, and furniture placement as needed.
- Export & Share – Save your plan as an image, PDF, or 3D model.
Helpful Tip: Setting the Right Room Proportions
When planning a room, consider both functionality and aesthetics. A living room should be at least 15–20 m² (160–215 ft²) for comfort. Bedrooms work best at 10–15 m² (110–160 ft²), while kitchens should provide enough movement space around appliances.
Who Can Benefit from Plan7Architect for Room Planning?
Plan7Architect is a versatile tool that serves different types of users:
| User Type | Benefits of Plan7Architect |
|---|---|
| Homeowners | Plan and visualize home renovations before construction starts. |
| Interior Designers | Create detailed room layouts and realistic 3D renderings for clients. |
| Architects | Develop accurate room concepts and experiment with different layouts. |
| Real Estate Agents | Showcase properties in 3D to potential buyers. |
| Business Owners | Design office spaces and commercial interiors with precise details. |
Advantages of Using Plan7Architect for Room Planning
User-friendly interface – No prior experience with CAD software is required.
Highly customizable – Every detail, from flooring to furniture, can be modified.
Real-time 3D preview – Instantly see changes to the design.
Accurate measurements – Professional-level precision for reliable planning.
Versatile for all room types – Living rooms, kitchens, bedrooms, offices, and more.
Important Note: Working with Different Measurement Systems
Plan7Architect allows users to switch between metric and imperial units with a simple setting. This is especially useful for professionals working on international projects where different unit systems are required.



Conclusion: Plan7Architect – The Best 3D CAD Software for Room Planning
Plan7Architect is the ideal solution for anyone looking to design rooms professionally. The combination of intuitive 2D planning, realistic 3D visualization, precise measurement tools, and extensive customization options makes it one of the best choices for home and professional use. Whether you are redesigning a small apartment or planning an entire office space, this software provides all the necessary tools to bring your vision to life.
If you want to start designing your perfect room today, Plan7Architect offers a complete and user-friendly platform for turning ideas into reality.
Plan your project with Plan7Architect
Plan7Architect Pro 5 for $109.99
You don’t need any prior experience because the software has been specifically designed for beginners. The planning process is carried out in 5 simple steps:
1. Draw Walls



2. Windows & Doors



3. Floors & Roof



4. Textures & 3D Objects



5. Plan for the Building Permit



6. Export the Floor Plan as a 3D Model for Twinmotion



- – Compliant with international construction standards
- – Usable on 3 PCs simultaneously
- – Option for consultation with an architect
- – Comprehensive user manual
- – Regular updates
- – Video tutorials
- – Millions of 3D objects available





