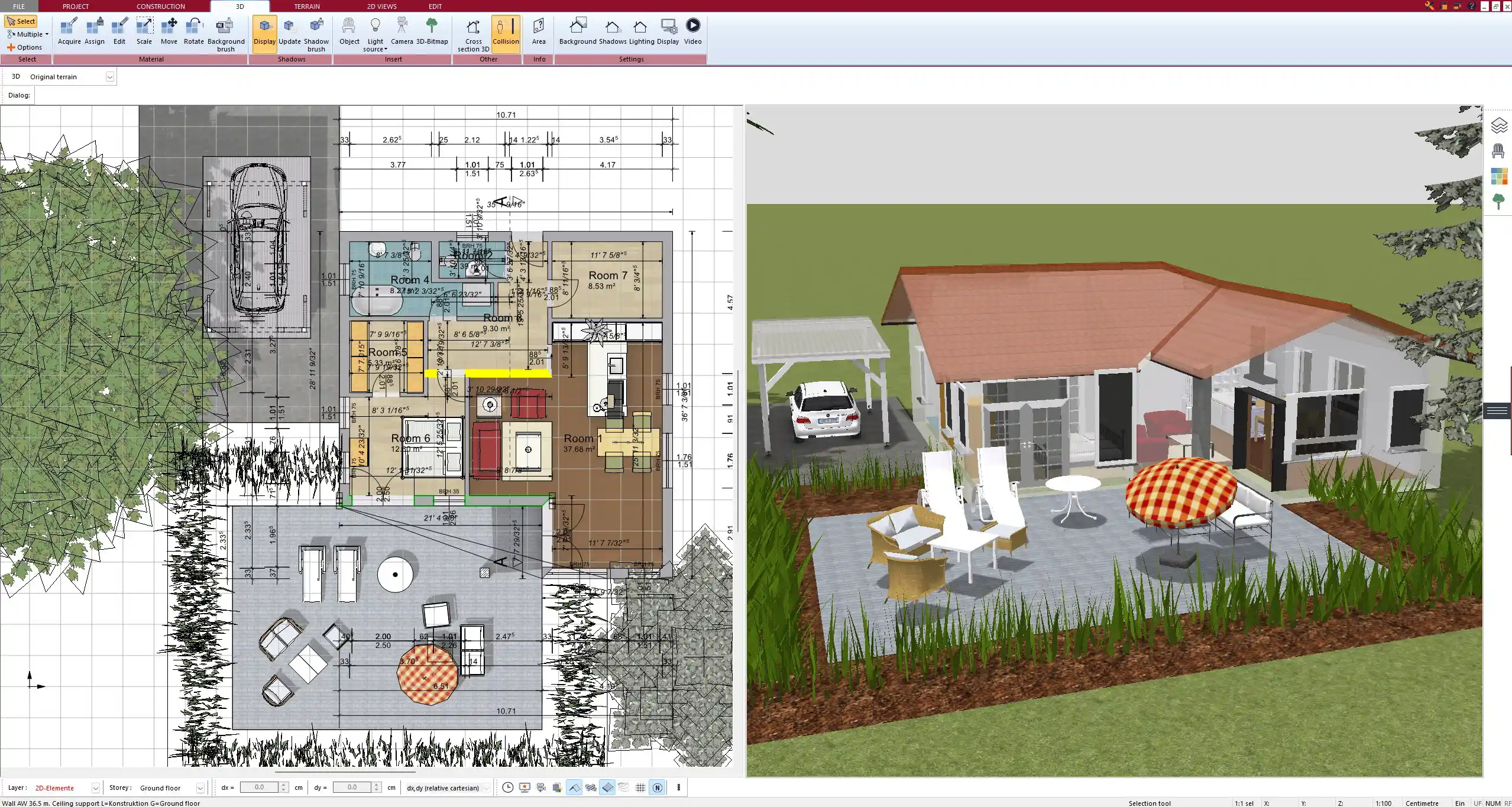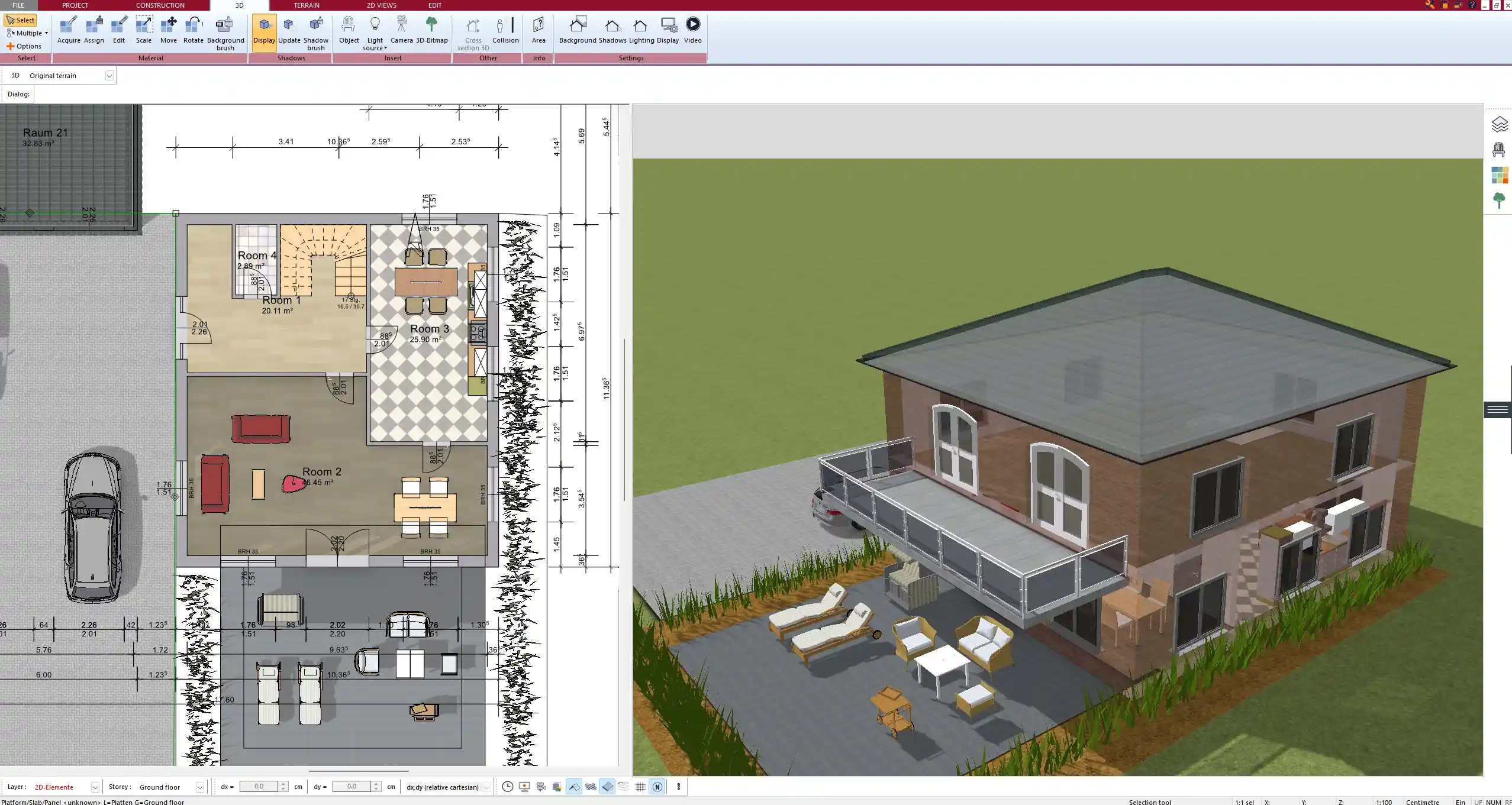Upgrading from Arcon to Plan7Architect – Quick and Easy
Upgrading from Arcon CAD to Plan7Architect is a smooth and straightforward process. If you have been using Arcon for designing floor plans and architectural models, you can transition to Plan7Architect without losing any of your existing projects. The software is fully compatible with Arcon files, allowing you to open, edit, and continue working without requiring file conversions.
Plan7Architect offers a modernized interface, improved performance, and enhanced tools for 2D and 3D planning. Whether you are a professional architect or a private builder, switching to Plan7Architect provides you with an intuitive and future-proof CAD solution.

Why Upgrading to Plan7Architect Makes Sense
Full Compatibility with Arcon
One of the most significant benefits of upgrading is that Plan7Architect fully supports Arcon files. This means you can continue working on your existing projects without having to manually convert or recreate designs. The transition is seamless, eliminating the hassle often associated with switching software.
More Features and Better Usability
Plan7Architect offers numerous improvements over Arcon, including:
- User-Friendly Interface – Modernized and more intuitive than Arcon.
- Advanced 3D Visualization – Improved rendering for realistic project previews.
- Extensive Object Library – Includes furniture, materials, and textures to enhance designs.
- Efficient 2D and 3D Planning – Smooth switching between different design views.
Faster and More Stable Software
Unlike Arcon, which was developed for older system architectures, Plan7Architect is optimized for modern operating systems. This results in faster processing speeds, smoother navigation, and increased stability when working on complex designs.
Supports Both Metric and Imperial Units
Plan7Architect allows users to work with both metric and imperial units. This flexibility is particularly useful for international projects or if you collaborate with clients from different regions. You can easily switch between meters, centimeters, feet, or inches without the need for manual conversions.
Key Differences Between Arcon and Plan7Architect
| Feature | Arcon | Plan7Architect |
|---|---|---|
| Compatibility | Older technology | Fully compatible with Arcon files |
| User Interface | Outdated and complex | Modern, intuitive, and easy to use |
| 3D Visualization | Basic rendering | High-quality 3D renderings |
| Performance & Speed | Slower on modern systems | Optimized for high-speed computing |
| Object Library | Limited selection | Extensive library with customizable options |
How to Switch from Arcon to Plan7Architect
Step 1: Install Plan7Architect
Download and install Plan7Architect on your system. The installation process is simple, and the software runs smoothly on both Windows and Mac.
Step 2: Open Your Existing Arcon Files
Once installed, you can open your existing Arcon files directly in Plan7Architect. There is no need for file conversion or reformatting, allowing you to continue your work without any disruptions.
Step 3: Explore New Features
After opening your project, take advantage of the additional tools available in Plan7Architect:
- Improved 3D visualization for better design presentations.
- A more extensive selection of textures and materials for interior and exterior planning.
- Streamlined design tools that make layout adjustments easier and more precise.
Step 4: Adjust Measurement Units (If Needed)
If you work with both metric and imperial measurements, you can easily switch between them in Plan7Architect. This ensures precision and eliminates the need for manual conversions when collaborating on international projects.



Step 5: Optimize Your Workflow
Plan7Architect’s modern interface and improved performance allow for a more efficient workflow. The drag-and-drop functionality, customizable workspace, and enhanced object placement tools make designing easier and faster than before.
Conclusion: Why Plan7Architect is the Better Choice
| Advantage | Plan7Architect Benefit |
|---|---|
| Seamless Transition | Open and edit Arcon files without conversion. |
| Modern Interface | Easier and more intuitive than Arcon. |
| Faster Performance | Optimized for current operating systems. |
| Advanced 3D Tools | High-quality rendering and visualization. |
| Expanded Object Library | More materials, textures, and objects. |
Recommendation: Upgrade to Plan7Architect Now
If you are looking for an easy and effective way to upgrade from Arcon, Plan7Architect is the ideal solution. With full compatibility, enhanced features, and a more efficient workflow, it allows you to continue your projects without any setbacks.
Plan7Architect provides a seamless transition while giving you access to the latest advancements in 3D CAD software. Upgrade today and take advantage of a 14-day money-back guarantee!
Plan your project with Plan7Architect
Plan7Architect Pro 5 for $129.99
You don’t need any prior experience because the software has been specifically designed for beginners. The planning process is carried out in 5 simple steps:
1. Draw Walls



2. Windows & Doors



3. Floors & Roof



4. Textures & 3D Objects



5. Plan for the Building Permit



6. Export the Floor Plan as a 3D Model for Twinmotion



- – Compliant with international construction standards
- – Usable on 3 PCs simultaneously
- – Option for consultation with an architect
- – Comprehensive user manual
- – Regular updates
- – Video tutorials
- – Millions of 3D objects available





