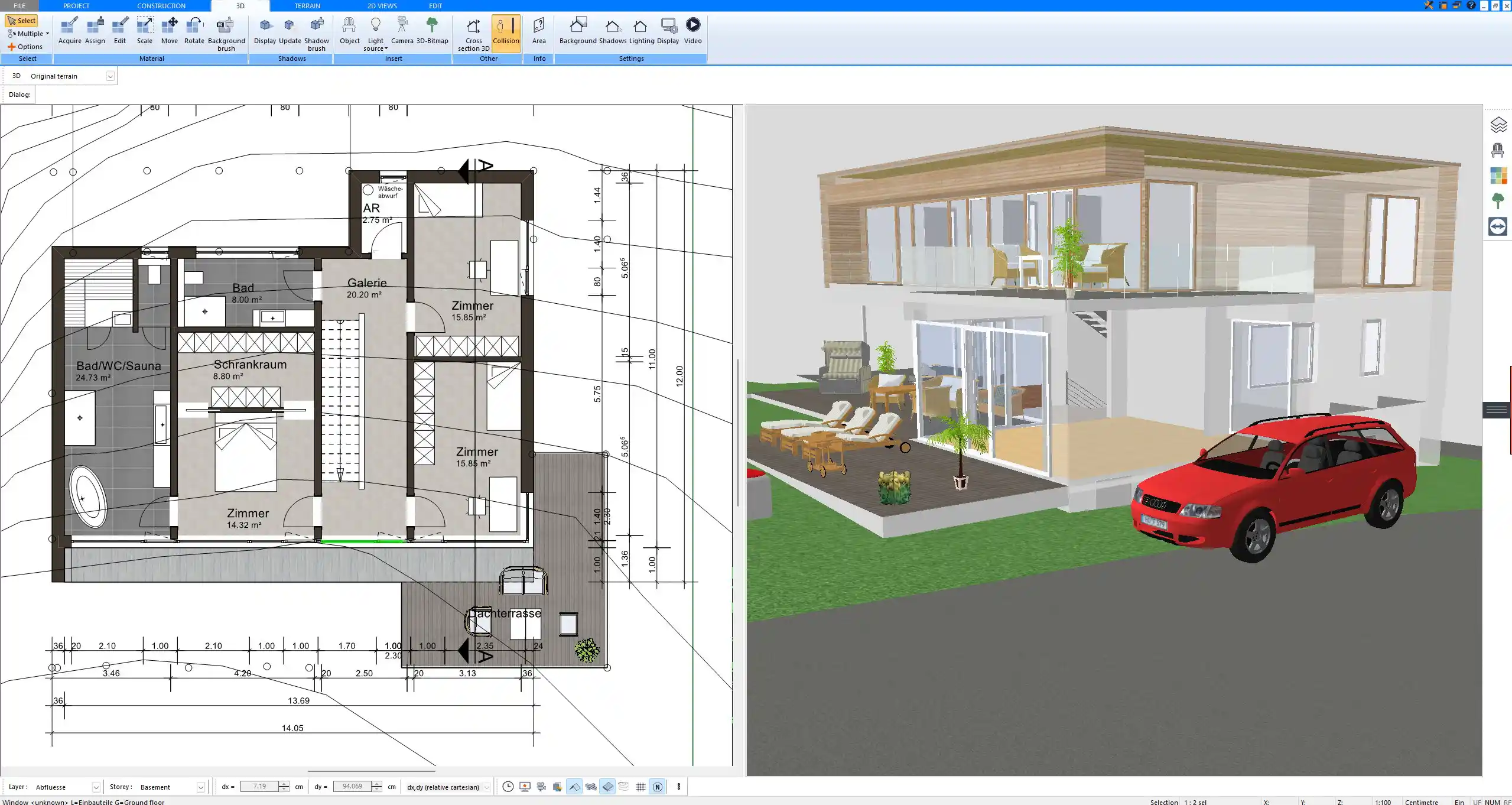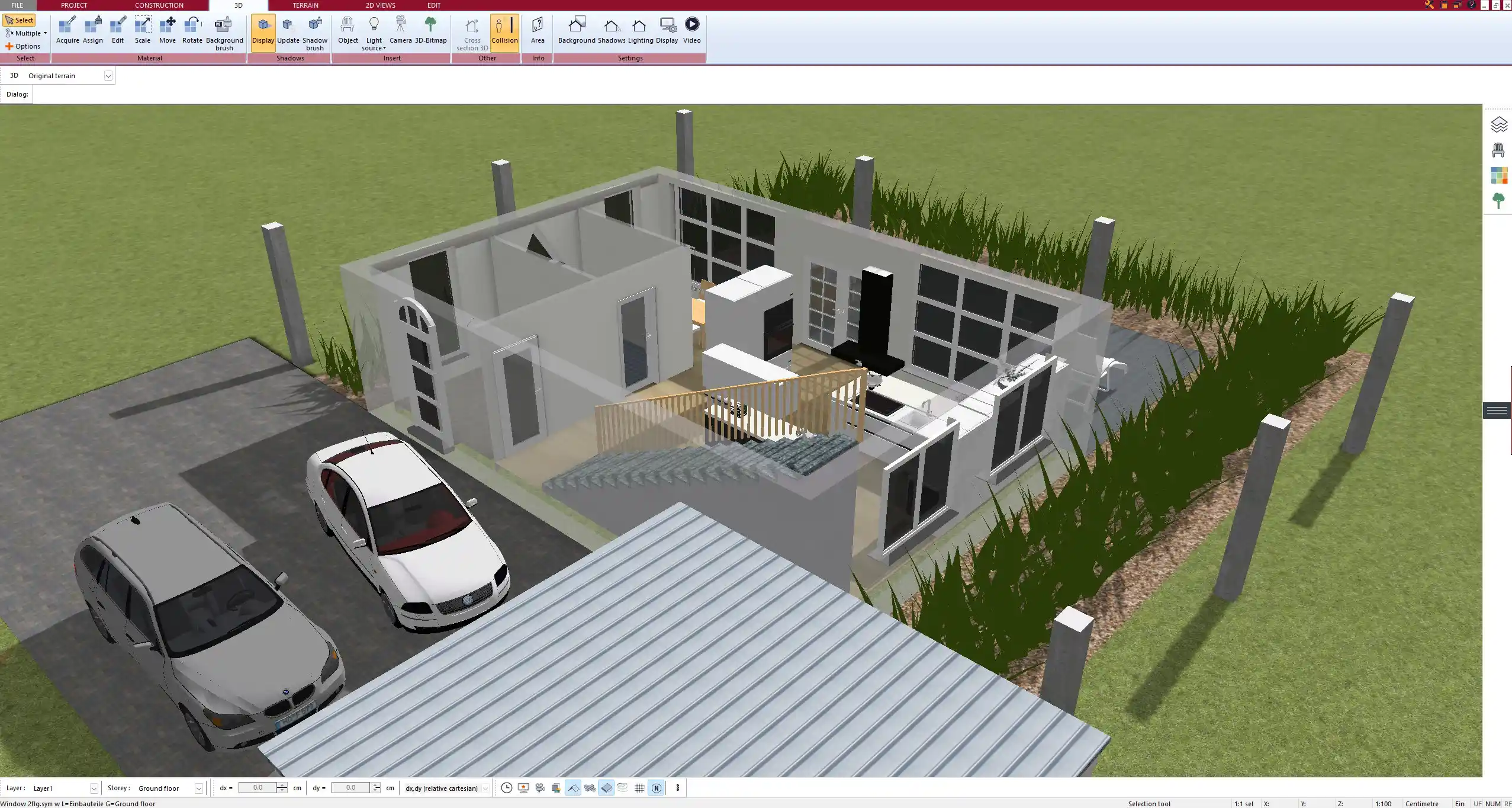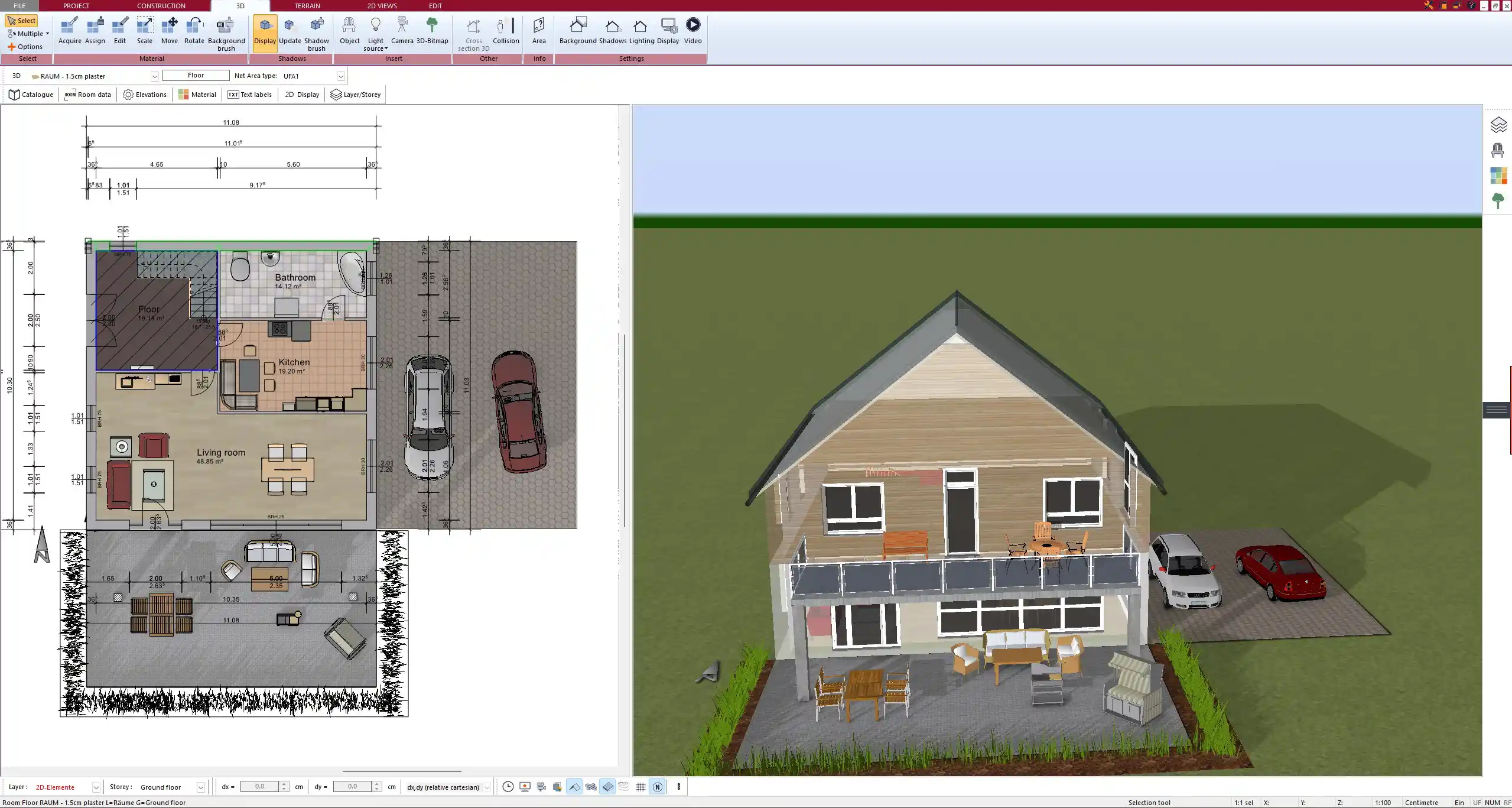What is a Plus-Energy House?
A Plus-Energy House (also called Plusenergiehaus in German) is a home that produces more energy than it consumes. Unlike standard energy-efficient homes, which aim to reduce consumption, a Plus-Energy House generates a net surplus of renewable energy, typically through solar panels and other sustainable technologies.
This surplus energy can be stored in batteries for later use or fed back into the power grid, often resulting in financial incentives from energy providers. The design of such a house is based on superior insulation, high-efficiency heating and cooling systems, and intelligent energy management, making it an ideal solution for reducing carbon footprints and energy costs.

How Does a Plus-Energy House Work?
Key Principles of a Plus-Energy House
A Plus-Energy House follows a combination of passive and active energy-saving principles:
- Superior insulation to prevent heat loss.
- Airtight construction to maintain stable indoor temperatures.
- High-efficiency heating and cooling (heat pumps, geothermal, or solar thermal).
- Renewable energy generation (mostly solar, but sometimes wind or biomass).
- Smart energy management to optimize electricity use and storage.
Energy Sources in a Plus-Energy House
| Energy Source | Function |
|---|---|
| Solar panels (PV system) | Generates electricity and feeds surplus into the grid or a battery. |
| Solar thermal systems | Provides hot water and heating. |
| Heat pumps & geothermal energy | Efficient heating and cooling with minimal energy use. |
| Wind energy (if available) | Can supplement power generation in windy locations. |
| Battery storage | Stores excess electricity for night use or cloudy days. |
Energy Storage & Management
A crucial aspect of a Plus-Energy House is efficient energy storage and distribution. Many homeowners install high-capacity batteries to store solar power, ensuring a steady supply of energy even when the sun isn’t shining. Smart meters and energy management systems help regulate consumption and prioritize energy efficiency.
Advantages of a Plus-Energy House
Lower energy costs – With the ability to generate more power than consumed, homeowners can eliminate or even profit from energy production.
Sustainability – Reduces reliance on fossil fuels and significantly decreases carbon emissions.
Financial incentives – Many countries offer tax benefits, subsidies, or feed-in tariffs for excess energy sold back to the grid.
Independence from energy providers – Reduces vulnerability to energy price fluctuations and supply disruptions.
Higher property value – Energy-efficient homes are increasingly in demand, often selling at higher prices.
Disadvantages of a Plus-Energy House
High initial investment – Advanced insulation, solar panels, and battery systems require a significant upfront cost.
Complex planning & construction – A Plus-Energy House requires expert design and coordination of multiple energy systems.
Weather dependency – Energy production relies heavily on sunlight, which varies by season and location.
Energy storage costs – Batteries have a limited lifespan and high replacement costs.
Aesthetic limitations – Solar panels, large windows, and energy-efficient systems may impact design preferences.



Key Design & Construction Considerations
Orientation & Location
To maximize solar gain, a Plus-Energy House should be south-facing (in the northern hemisphere) with a roof angle optimized for maximum sunlight exposure. Large, triple-glazed windows should be positioned strategically to balance solar heat gain and loss.
High-Quality Insulation & Airtightness
A Plus-Energy House follows Passive House standards, meaning walls, roofs, and floors are highly insulated to minimize heat loss. Airtight construction prevents drafts and maintains a stable indoor climate with minimal energy use.
Smart Home Integration
Using smart thermostats, automated lighting, and energy monitoring systems, homeowners can optimize energy efficiency and control consumption remotely.
Eco-Friendly Materials
Sustainable building materials such as wood fiber insulation, recycled concrete, and energy-efficient glazing help reduce the environmental impact of construction.
Energy Storage Planning
Deciding whether to install a battery storage system or sell excess electricity to the grid depends on local regulations and energy prices.
Costs & Financial Aspects
A Plus-Energy House requires a higher initial investment but offers long-term financial benefits.
Typical Cost Breakdown
| Cost Factor | Estimated Cost (Varies by Country) |
|---|---|
| Solar panel system | $10,000 – $30,000 |
| Battery storage | $5,000 – $15,000 |
| High-quality insulation | $10,000 – $25,000 |
| Heat pump system | $8,000 – $20,000 |
| Smart home technology | $2,000 – $10,000 |
Many governments offer financial incentives, tax credits, and subsidies for Plus-Energy Houses, significantly reducing the upfront cost.
Plus-Energy House vs. Other Energy-Efficient Homes
| Feature | Plus-Energy House | Passive House | Net-Zero House |
|---|---|---|---|
| Energy surplus? | Yes | No | Balanced |
| Solar power? | Required | Optional | Required |
| Grid feed-in? | Yes | No | Sometimes |
| Heating demand | Ultra-low | Low | Zero-emission |
| Cost comparison | High | Medium | High |
Practical Tips for Building a Plus-Energy House
Hire an experienced architect – Working with a professional ensures optimal energy performance.
Invest in solar panels and battery storage – A large photovoltaic system with a battery bank enhances energy independence.
Use energy-efficient windows & insulation – Triple glazing and airtight construction reduce heating and cooling costs.
Integrate smart home technology – Automated lighting, heating, and energy monitoring improve efficiency.
Choose energy-efficient appliances – Opt for A+++ rated devices to minimize electricity consumption.
Can You Retrofit an Existing Home into a Plus-Energy House?
Yes, but it requires extensive upgrades to meet Plus-Energy standards. Retrofitting typically includes:
- Installing solar panels and battery storage.
- Improving insulation and airtightness.
- Replacing old heating systems with heat pumps or solar thermal heating.
- Adding smart energy management systems.
However, not all homes are suitable for full conversion due to structural and location constraints.



Conclusion: Is a Plus-Energy House Worth It?
A Plus-Energy House is an excellent long-term investment for those seeking sustainability, energy independence, and financial savings. While the initial costs can be high, government incentives, reduced energy bills, and higher resale values make it a future-proof housing option.
Plan Your Plus-Energy House Professionally with Plan7Architect
Designing a Plus-Energy House requires precise planning of insulation, energy systems, solar panel placement, and overall efficiency. With Plan7Architect, you can create professional 2D & 3D floor plans, optimize building orientation, and integrate renewable energy solutions right from the start. The software allows you to switch between European and American measurement units, ensuring accurate planning for any location.
Instead of a trial version, we offer a 14-day cancellation policy, so you can purchase risk-free and easily cancel via email if needed. Start planning your energy-efficient dream home today with Plan7Architect!
Plan your project with Plan7Architect
Plan7Architect Pro 5 for $99.99
You don’t need any prior experience because the software has been specifically designed for beginners. The planning process is carried out in 5 simple steps:
1. Draw Walls



2. Windows & Doors



3. Floors & Roof



4. Textures & 3D Objects



5. Plan for the Building Permit



6. Export the Floor Plan as a 3D Model for Twinmotion



- – Compliant with international construction standards
- – Usable on 3 PCs simultaneously
- – Option for consultation with an architect
- – Comprehensive user manual
- – Regular updates
- – Video tutorials
- – Millions of 3D objects available






