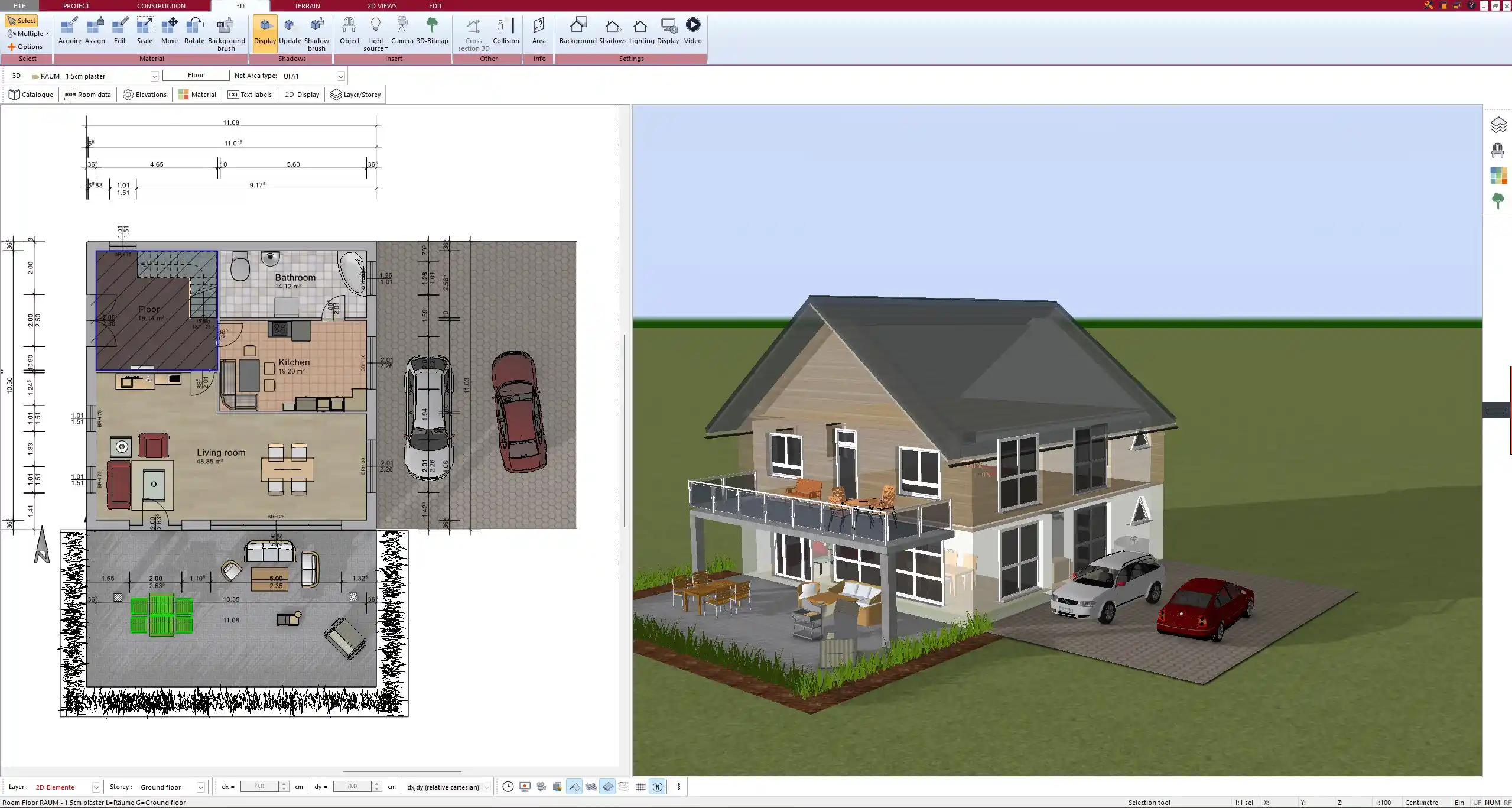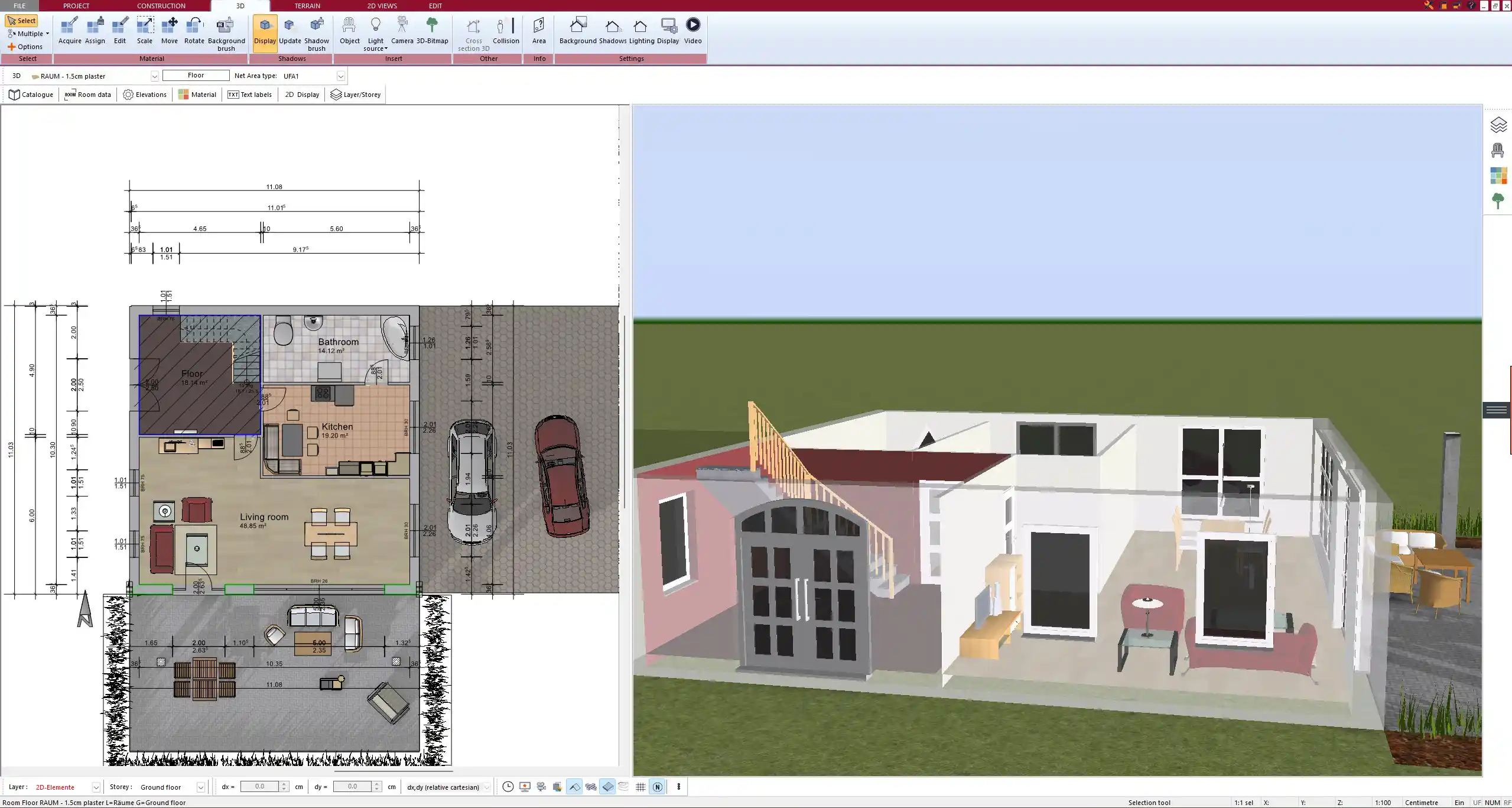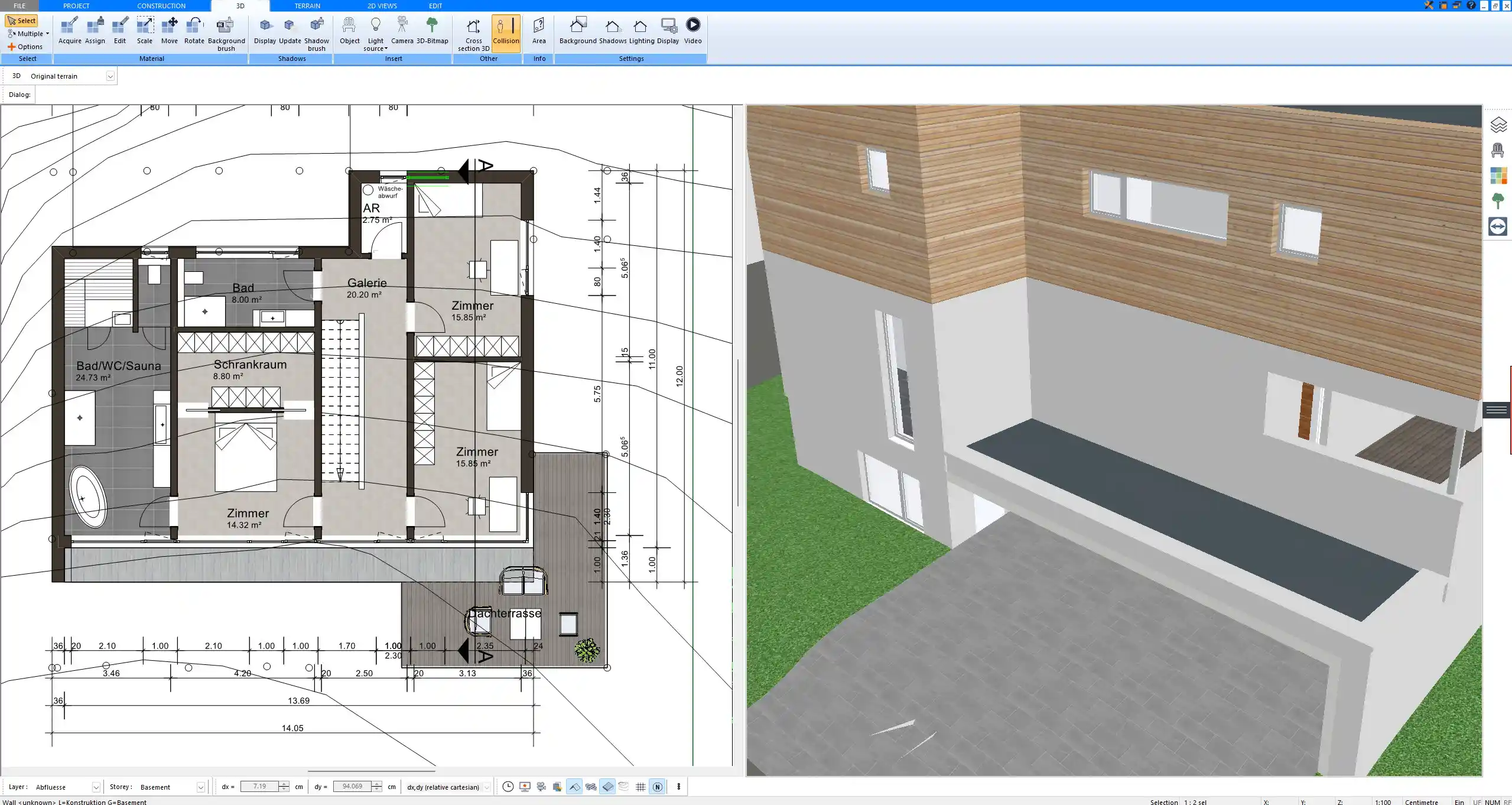What Is a Row House? (Definition)
A row house is a type of residential home that is part of a continuous row of identical or similar houses, sharing at least one common wall with the neighboring unit. This housing style is widely used in urban and suburban areas to optimize space and create cost-effective living solutions. Each row house unit typically has its own entrance, and many include a small private outdoor space, such as a backyard, terrace, or patio.
Row houses are popular for their affordability, energy efficiency, and community-oriented design. Unlike detached houses, which stand alone, row houses maximize land use by reducing the footprint per unit. This makes them an attractive choice for homebuyers looking for a balance between private homeownership and affordability.

Key Features of a Row House
Construction and Design
Row houses are constructed in a series, with each unit directly attached to the next. This means they share structural walls with neighboring homes, which contributes to stability and energy efficiency. Most row houses follow a uniform architectural style, with little variation between units.
Size and Layout
The size of a row house typically ranges from 80 m² to 150 m² (860–1,600 ft²), depending on the country and location. They generally have two or three stories, optimizing vertical space rather than width. This makes them ideal for urban settings where land is expensive.
Outdoor Space
Most row houses include a small backyard, patio, or terrace, though the amount of private outdoor space is significantly less than in detached houses. Some newer designs incorporate rooftop terraces as an alternative to ground-level gardens.
Parking
Depending on the location, parking can vary. Some row houses come with private garages or driveways, while others rely on shared community parking spaces or street parking. In some urban developments, underground or designated parking lots are common.
Energy Efficiency
One major advantage of row houses is their energy efficiency. Since they share side walls, less heat is lost compared to detached homes, making them easier and cheaper to heat in winter and cool in summer. Many modern row houses also incorporate sustainable design features such as solar panels, energy-efficient windows, and high-quality insulation.
Community Living
Due to their design, row houses promote a sense of community, with neighbors living in close proximity. This can be an advantage for those who value a strong neighborhood connection but may also pose challenges in terms of noise and privacy.
Differences Between Row Houses and Other Housing Types
Row House vs. Duplex
| Feature | Row House | Duplex |
|---|---|---|
| Number of Units | 3 or more in a row | 2 units (side-by-side or stacked) |
| Shared Walls | 1 or 2 | 1 |
| Privacy | Moderate | Higher than row houses |
| Cost | Generally lower | Slightly higher due to fewer shared walls |
Row House vs. Detached House
| Feature | Row House | Detached House |
|---|---|---|
| Land Usage | More efficient | Requires more land |
| Cost | More affordable | More expensive |
| Privacy | Limited | High |
| Customization | Restricted | Unlimited |
Row House vs. Townhouse
In the United States, the term “townhouse“ is often used interchangeably with “row house.” However, townhouses tend to be larger, more luxurious, and may include private garages, basements, or rooftop terraces.



Advantages of a Row House
Affordable Housing Option – Row houses are generally cheaper than detached houses because they require less land and shared construction materials reduce costs.
Energy Efficiency – Shared walls minimize heat loss, leading to lower energy bills.
Efficient Land Use – Perfect for urban areas where land is expensive.
Low Maintenance – Smaller outdoor areas mean less upkeep.
Private Entrance – Unlike apartments, row houses have separate entrances, offering more independence.
Potential for Outdoor Space – Many row houses come with a small backyard or terrace, providing some private outdoor space.
Disadvantages of a Row House
Limited Privacy – Sharing walls means potential noise from neighbors.
Less Customization – Homeowners often cannot alter the external appearance.
Less Natural Light – Middle units may only have windows at the front and back.
Smaller Outdoor Space – Less green space compared to detached homes.
Limited Expansion Potential – Row houses cannot be easily extended sideways.
Tip: If privacy is a major concern, consider an end unit row house, which has only one shared wall and often includes extra windows for better lighting.
Row Houses in Different Countries – Key Differences
Europe
Row houses are common in densely populated areas and are typically designed with smaller floor plans and stricter zoning regulations. In some European countries, they are often made of brick or stone, ensuring durability and insulation.
United States
In the U.S., row houses—commonly referred to as townhouses—are often found in cities such as New York, Philadelphia, and Washington, D.C. These homes are usually larger and come with modern amenities such as rooftop terraces, home offices, and built-in garages.
United Kingdom
Traditional “terraced houses” in the UK are a staple of urban housing, particularly in older cities. Many of these homes date back to the Victorian and Edwardian eras and feature narrow layouts with long corridors.
Asia
In countries such as Japan and China, row houses are a common alternative to apartments, particularly in suburban developments. Space is often more limited, and designs emphasize compact living solutions.
Planning & Designing a Row House – Key Considerations
Space Optimization
Since row houses tend to be narrower than detached homes, efficient space utilization is crucial. Consider open floor plans, built-in storage solutions, and multi-functional furniture to maximize living areas.
Soundproofing
One of the most important factors when living in a row house is reducing noise from shared walls. High-quality soundproofing materials, such as insulated drywall, acoustic panels, and double-glazed windows, can significantly improve comfort.
Maximizing Natural Light
Because middle units only have windows at the front and back, installing skylights or glass doors can help bring in more natural light.
Outdoor Space Utilization
Even with a small backyard or terrace, smart landscaping and vertical gardens can create a pleasant outdoor area.
Sustainability Features
Many modern row houses incorporate eco-friendly materials, energy-efficient lighting, and solar panels to reduce their environmental impact.



Conclusion: Is a Row House the Right Choice?
A row house is a great choice for those looking for an affordable, energy-efficient, and well-located home. However, potential homeowners should consider privacy concerns, limited customization options, and space restrictions before making a decision.
Design Your Perfect Row House Floor Plan with Plan7Architect
With Plan7Architect, you can professionally design and plan your row house floor plan in both 2D and 3D—from custom layouts to detailed interior and exterior design. Whether you need to optimize space, plan efficient lighting, or create energy-saving solutions, the software gives you full control over every aspect. You can easily switch between European and American measurement units to suit your project requirements.
Plan7Architect makes floor plan creation easy and precise, allowing you to visualize your row house in realistic 3D before construction. Our customers benefit from a 14-day money-back guarantee, meaning you can cancel your purchase easily via email if you’re not fully satisfied. Start planning your row house today with Plan7Architect!
Plan your project with Plan7Architect
Plan7Architect Pro 5 for $99.99
You don’t need any prior experience because the software has been specifically designed for beginners. The planning process is carried out in 5 simple steps:
1. Draw Walls



2. Windows & Doors



3. Floors & Roof



4. Textures & 3D Objects



5. Plan for the Building Permit



6. Export the Floor Plan as a 3D Model for Twinmotion



- – Compliant with international construction standards
- – Usable on 3 PCs simultaneously
- – Option for consultation with an architect
- – Comprehensive user manual
- – Regular updates
- – Video tutorials
- – Millions of 3D objects available






