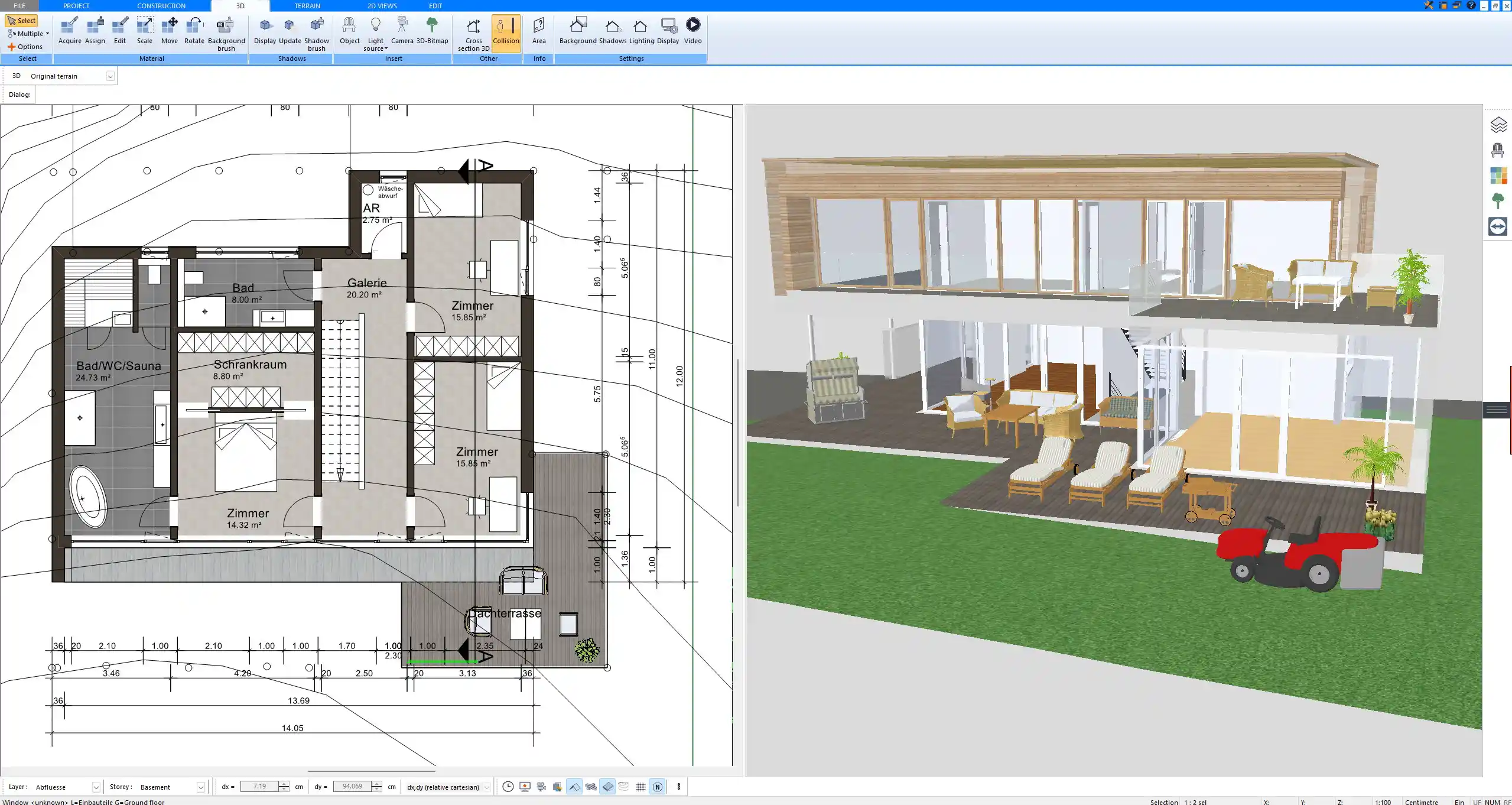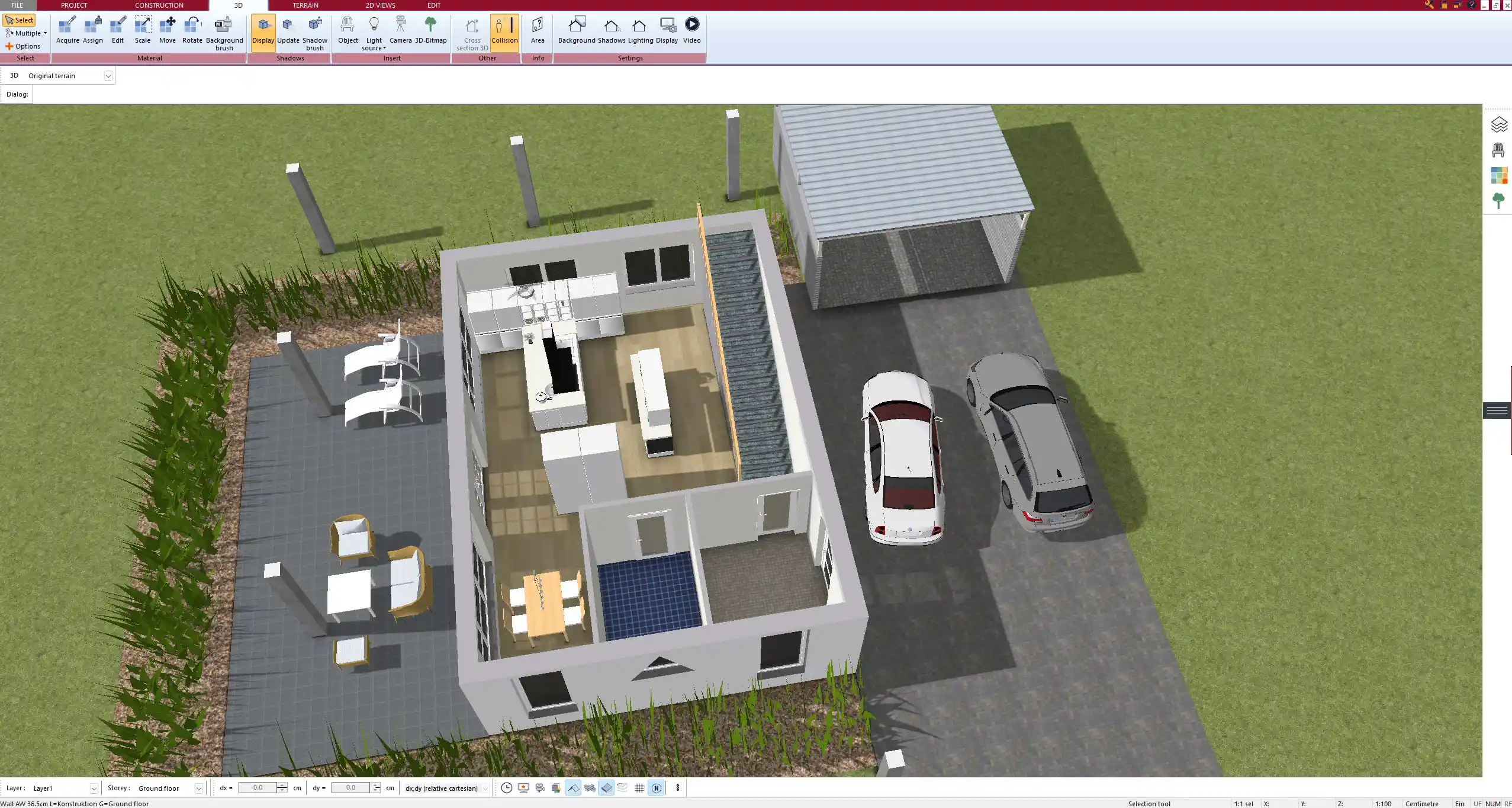1. Introduction: Key Considerations for a Living Room with Dining Area
Combining a living room with a dining area is a great way to create an open and functional space, but it requires careful planning to ensure a smooth flow, aesthetic balance, and practical usability. The key factors to consider are layout, zoning, furniture arrangement, lighting, and movement paths. Below are 14 essential tips to help you design and plan your living and dining area efficiently.

2. 14 Essential Tips for Designing & Planning
1. Define the Layout Before Choosing Furniture
Before purchasing any furniture, defining the layout is crucial. The shape and size of the room determine where the dining area and the living space should be positioned. If the room is rectangular, a linear arrangement works well, placing the dining table along one wall and the sofa area on the opposite side. In a square-shaped room, a central dining area with surrounding seating might be more suitable.
For reference, an ideal dining space should allow at least 90 cm (3 feet) of clearance around the table to ensure easy movement. In open-plan settings, leaving at least 120 cm (4 feet) between the living and dining zones prevents the space from feeling cramped.
2. Create Functional Zones
A well-designed open space should have distinct zones for dining and lounging. This can be achieved without physical barriers by using visual separation techniques such as:
- Area rugs: A rug under the dining table and another in the seating area helps define each space.
- Lighting differentiation: Hanging pendant lights over the dining table and using floor lamps in the living area visually divides the zones.
- Furniture arrangement: A sideboard or bookshelf can serve as a natural divider between the spaces without closing them off.
3. Choose the Right Dining Table Size
Selecting the correct dining table is crucial for comfort and functionality. A table should match the room’s dimensions and accommodate enough seating without overwhelming the space.
| Table Shape | Best for Room Type | Seating Capacity | Minimum Space Around Table |
|---|---|---|---|
| Rectangular | Narrow or large rooms | 4-10 people | 90 cm – 120 cm (3-4 feet) |
| Round | Small or square rooms | 4-6 people | 75 cm – 100 cm (2.5-3.5 feet) |
| Extendable | Multi-purpose spaces | 4-12 people | Depends on extended size |
A rectangular table is best for long and narrow spaces, while a round table fits well in compact rooms where corners are limiting.
4. Optimize Seating Arrangement in the Living Area
The seating arrangement should prioritize comfort and flow. A common layout includes:
- A sofa facing a TV or fireplace, with chairs or ottomans complementing the setup.
- A U-shaped arrangement in larger rooms to encourage conversation.
- A sectional sofa when the space is limited, doubling as a divider between the dining and living areas.
If a TV is included in the space, ensure it is positioned at eye level when seated, typically 100-110 cm (39-43 inches) from the floor.
5. Maintain a Clear Walking Path
Keeping clear movement paths ensures functionality. Common space allowances include:
- At least 80-90 cm (2.5-3 feet) for comfortable walking between furniture.
- 120 cm (4 feet) for high-traffic areas, such as between the kitchen and dining space.
- If a sideboard or storage unit is included, allow at least 45-60 cm (1.5-2 feet) in front of it for easy access.
6. Use Multifunctional Furniture
For smaller spaces or flexible layouts, multifunctional furniture can enhance functionality. Some smart choices include:
- Extendable dining tables that can expand when needed.
- Storage ottomans that double as seating.
- Wall-mounted or folding tables for compact areas.
- Sofas with built-in storage to keep the space organized.



7. Balance the Color Scheme & Materials
A cohesive color palette helps unify the living and dining areas. Neutral tones create an airy feel, while bold accent colors add character. Materials should also complement each other:
- Wooden tables and soft fabric sofas provide a warm and cozy atmosphere.
- Glass or metal dining tables add a modern and sleek touch.
- Natural elements like stone or woven textures bring depth and contrast.
8. Select the Right Lighting
Lighting plays a crucial role in setting the mood. Each area requires a different lighting strategy:
- Dining area: A pendant or chandelier centered above the table should be 75-90 cm (30-36 inches) above the tabletop.
- Living area: Use a mix of floor lamps, wall sconces, and table lamps for adjustable ambiance.
- Dimmer switches allow for flexible brightness settings depending on the occasion.
9. Incorporate Storage Solutions
Efficient storage prevents clutter and maximizes space usage. Some recommended solutions:
- Built-in cabinets or floating shelves for books and décor.
- Sideboards or buffets to store dining essentials.
- Storage benches for additional seating and organization.
10. Position Windows & Curtains Strategically
Natural light should be utilized effectively. If large windows are present, light sheer curtains allow brightness while maintaining privacy. In rooms with limited windows, mirrors can be used to reflect light and make the space feel larger.
11. Maintain Proportions & Scale
To keep a balanced look, consider proportionate furniture sizes:
- A sofa should be about 2/3 the length of the longest wall.
- A dining table should not exceed 75% of the dining area width.
- A coffee table should be about 2/3 the width of the sofa.
12. Consider Acoustics & Sound Absorption
Open-plan areas can sometimes create echoes and noise issues. To improve acoustics:
- Use rugs and upholstered furniture to absorb sound.
- Add curtains, wall panels, or bookshelves to soften echoes.
- Avoid too many hard surfaces like glass or tile without balancing them with soft materials.
13. Allow for Flexibility & Future Changes
A good design should allow for future modifications. Consider:
- Modular sofas that can be rearranged.
- Adjustable tables that expand or collapse.
- Wall-mounted or movable storage units for adaptable layouts.
14. Plan Your Living & Dining Area Professionally with Plan7Architect
Designing a well-structured living room with a dining area requires precise planning. With Plan7Architect, you can create professional floor plans in both 2D and 3D, ensuring every element—from furniture placement to lighting and storage—is perfectly arranged. The software allows you to define layouts, optimize space, test different furniture configurations, and adjust measurements in both European and American units. This makes it easy to plan your home according to your needs, whether you’re working with a compact or spacious area.
With Plan7Architect, you can visualize your design in realistic 3D before making any real-life changes, helping you avoid costly mistakes. If you want to create a professional floor plan for your living and dining space, this software is the ideal tool.
Customers benefit from a 14-day cancellation policy, allowing you to cancel your purchase via email without hassle—replacing the need for a trial version.
Plan your project with Plan7Architect
Plan7Architect Pro 5 for $109.99
You don’t need any prior experience because the software has been specifically designed for beginners. The planning process is carried out in 5 simple steps:
1. Draw Walls



2. Windows & Doors



3. Floors & Roof



4. Textures & 3D Objects



5. Plan for the Building Permit



6. Export the Floor Plan as a 3D Model for Twinmotion



- – Compliant with international construction standards
- – Usable on 3 PCs simultaneously
- – Option for consultation with an architect
- – Comprehensive user manual
- – Regular updates
- – Video tutorials
- – Millions of 3D objects available





