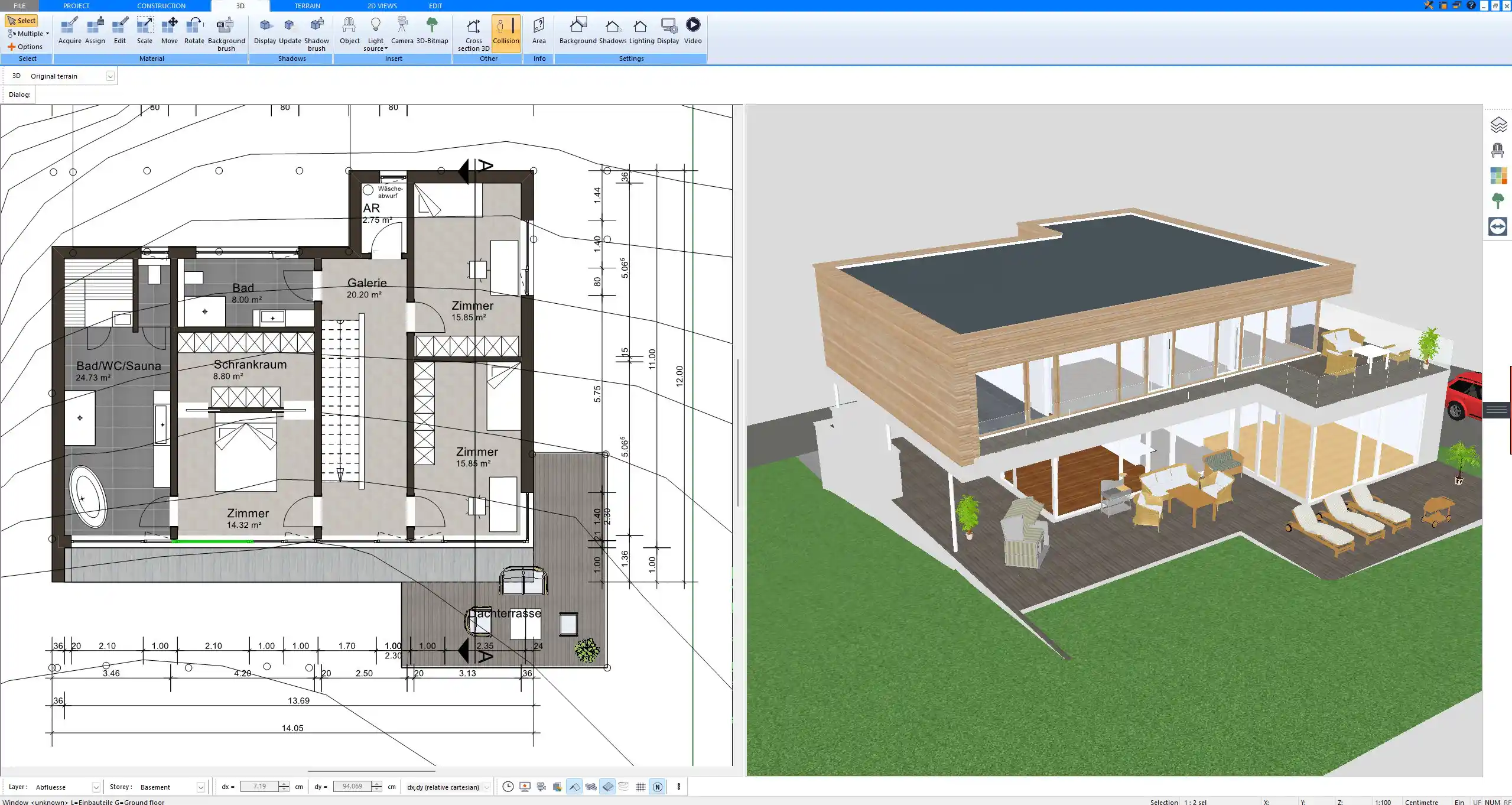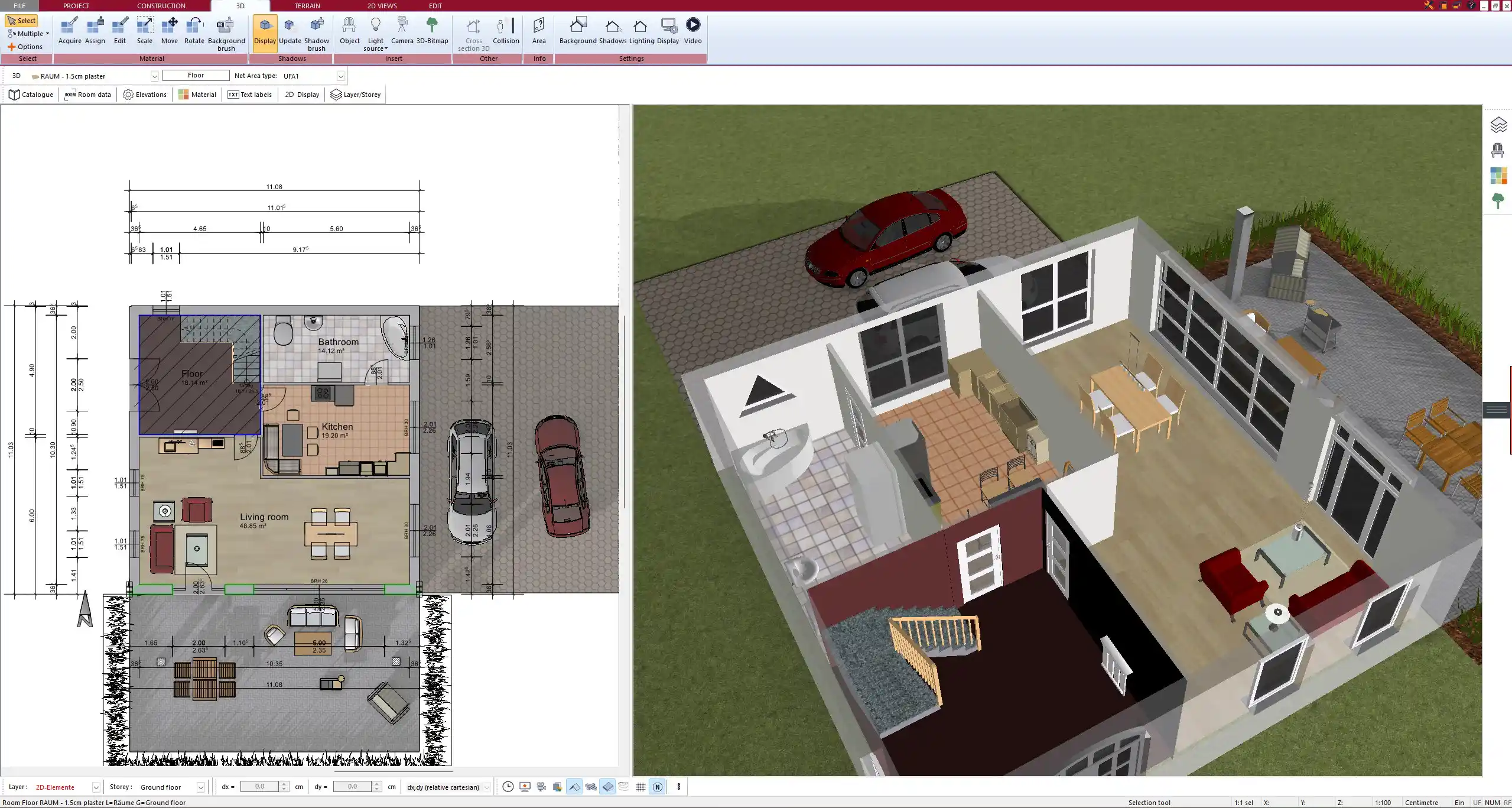A basement is not an absolute necessity, but it can provide valuable additional space, improve insulation, and protect against extreme weather conditions. The decision largely depends on factors such as cost, climate, soil conditions, and personal needs.
In many parts of Europe and the northern U.S., basements are common because they offer additional storage and living space. However, in warmer regions such as the southern U.S., basements are often avoided due to high water tables and construction costs.
From a cost perspective, a basement can add 15-30% to overall construction expenses. If budget is a major concern, alternative solutions like crawl spaces or slab-on-grade foundations may be more practical. However, if you need extra space or live in an area with extreme temperatures, a basement can be a valuable investment.

Advantages of Having a Basement
Extra Space for Various Uses
One of the biggest advantages of a basement is the additional space it provides. This space can be used for:
- Storage: A basement is ideal for seasonal items, tools, or household goods.
- Living Area: A finished basement can serve as an extra bedroom, home theater, gym, or even a rental unit.
- Utility Rooms: Heating systems, water tanks, and laundry rooms can be placed in the basement, freeing up space in the main house.
Better Insulation & Energy Efficiency
A basement can help regulate indoor temperatures. Since soil naturally insulates, a basement stays cooler in summer and retains warmth in winter. This can lead to energy savings by reducing the need for heating and cooling.
Increased Property Value
Homes with basements generally have a higher resale value because they offer more usable square footage. In many real estate markets, houses with basements sell faster and at higher prices than those without.
Protection Against Weather & Natural Disasters
In certain areas, a basement can be essential for safety.
- Storm Protection: In tornado-prone regions (e.g., the Midwest U.S.), basements provide a safe shelter.
- Flood Control: Some basements are designed as raised cellars to prevent flood damage.
- Extreme Heat or Cold: A basement helps stabilize the indoor climate, which is particularly beneficial in extreme temperatures.
Space for Technical Installations
A basement can house essential systems such as:
- HVAC units
- Water heaters
- Electrical panels
- Plumbing and drainage systems
This keeps these systems out of sight and easier to maintain compared to placing them in living areas.
Disadvantages of Having a Basement
Higher Construction Costs
Building a basement significantly increases construction costs due to:
- Excavation & Reinforcement: Digging and reinforcing the structure adds thousands to the budget.
- Waterproofing: Basements require drainage systems and sealants to prevent moisture issues.
- Finishing Costs: If the basement is intended for living space, additional costs arise for insulation, flooring, and ventilation.
Moisture & Water Issues
Basements are prone to moisture problems, which can lead to mold, mildew, and water damage. Common causes include:
- High Water Tables: If the groundwater level is too high, water seepage becomes a risk.
- Poor Drainage: Improperly installed gutters and exterior drainage can cause leaks.
- Lack of Ventilation: Without proper airflow, humidity builds up.
Tip: Installing a sump pump and using dehumidifiers can help prevent water-related issues in basements.
Additional Maintenance Requirements
Basements require ongoing maintenance to remain dry and structurally sound. Common tasks include:
- Checking sump pumps
- Sealing cracks in walls and floors
- Inspecting for mold growth
- Cleaning and maintaining drainage systems
Not Always Necessary in Certain Climates
In warmer regions with stable, dry soil, a basement might not be necessary. A slab foundation or crawl space can often provide sufficient stability while reducing costs.



Cost of a Basement – A Breakdown
General Cost Estimations
The cost of a basement depends on factors such as size, depth, finishing, and waterproofing requirements.
| Type of Basement | Cost per Square Foot (USD) | Cost per Square Meter (EUR) |
|---|---|---|
| Basic, unfinished | $150 – $300 | €1,600 – €3,200 |
| Fully finished | $250 – $500 | €2,700 – €5,400 |
| Waterproofing & Drainage | $5,000 – $20,000 extra | €4,500 – €18,000 extra |
| Excavation & Reinforcement | $10,000 – $50,000 | €9,000 – €45,000 |
Factors Affecting Costs
- Soil Type: Rocky or unstable ground increases excavation expenses.
- Climate: Humid or flood-prone areas require extensive waterproofing.
- Local Regulations: Some regions have strict building codes that increase costs.
- Finishing Level: A basic basement is cheaper than a fully furnished living space.
Alternatives to a Basement
Slab-on-Grade Construction
- No underground space, making it the cheapest option.
- Common in warm climates where soil freezing is not an issue.
- Limited storage and utility space.
Crawl Space
- Provides limited access to plumbing and electrical systems.
- Cheaper than a full basement but offers no usable living area.
- Common in regions with unstable soil or high water tables.
Above-Ground Storage Solutions
- Garages, attics, or outdoor sheds can be alternatives for storage.
- These options eliminate water-related issues but require separate insulation and climate control.
Example Cost Comparisons
| Feature | With Basement | Without Basement |
|---|---|---|
| Construction Cost | High (+15-30%) | Lower |
| Resale Value | Higher | Moderate |
| Storage Space | Large & flexible | Limited |
| Climate Insulation | Better | Depends on materials |
| Moisture Risks | Yes (if not waterproofed) | No |
Plan Your Basement Professionally with Plan7Architect
With Plan7Architect, you can design your basement professionally in 2D and 3D, ensuring precise planning for storage, living spaces, waterproofing, and ventilation. The software allows you to adjust between European and American measurement units, making it suitable for any region. You can visualize different basement layouts, integrate drainage systems, and optimize insulation directly in the program.
Whether you’re planning a full basement, crawl space, or alternative storage solution, Plan7Architect provides all the tools you need for accurate and efficient design. Plus, you can purchase risk-free – we offer a 14-day money-back guarantee, allowing you to cancel your purchase easily via email.
Plan your project with Plan7Architect
Plan7Architect Pro 5 for $109.99
You don’t need any prior experience because the software has been specifically designed for beginners. The planning process is carried out in 5 simple steps:
1. Draw Walls



2. Windows & Doors



3. Floors & Roof



4. Textures & 3D Objects



5. Plan for the Building Permit



6. Export the Floor Plan as a 3D Model for Twinmotion



- – Compliant with international construction standards
- – Usable on 3 PCs simultaneously
- – Option for consultation with an architect
- – Comprehensive user manual
- – Regular updates
- – Video tutorials
- – Millions of 3D objects available





