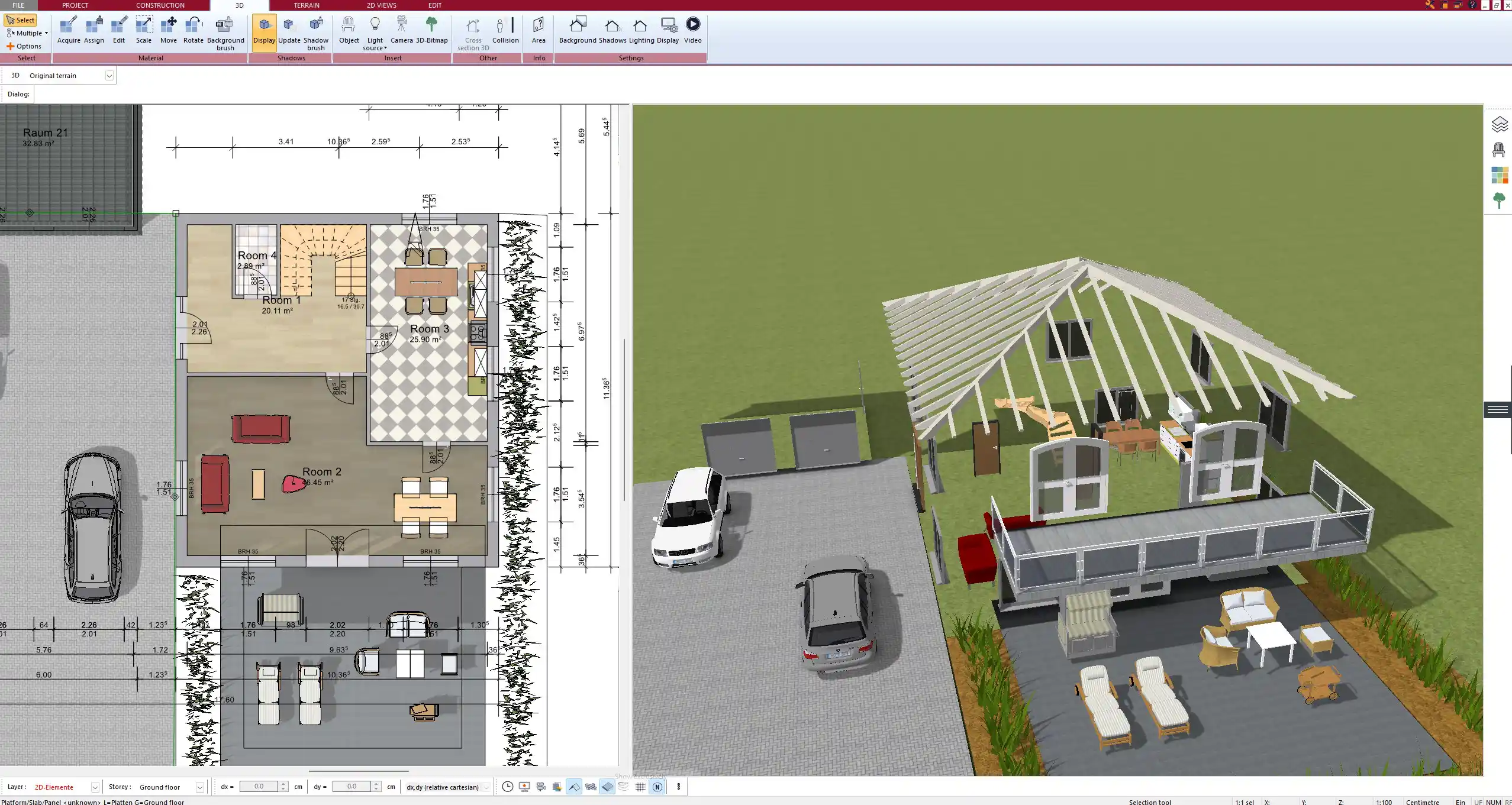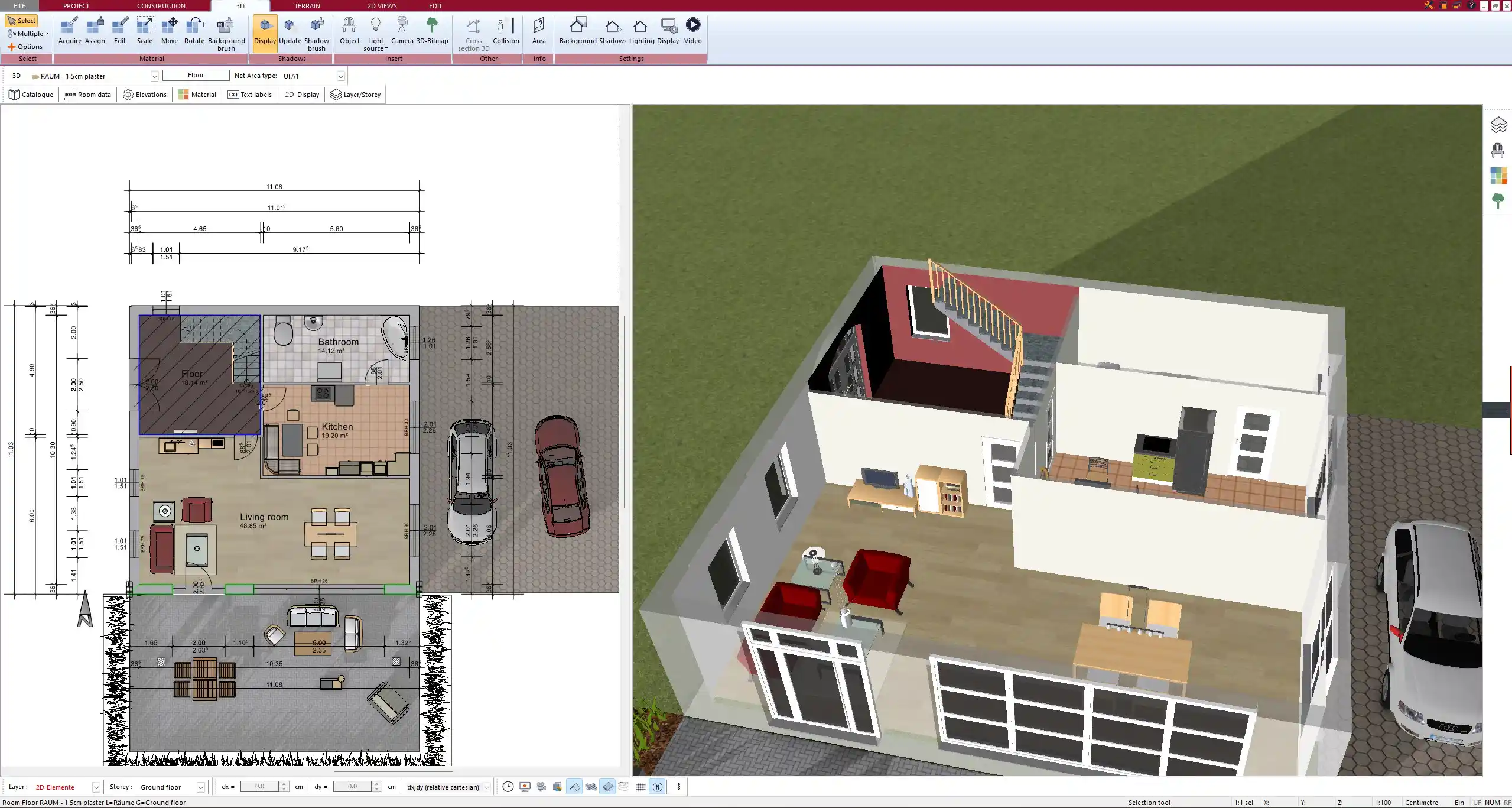When planning a bathroom, precision, functionality, and aesthetics are equally important. Plan7Architect is a powerful 2D and 3D CAD software designed for professional bathroom planning, allowing you to create detailed floor plans, realistic 3D renderings, and accurate technical layouts. The software offers an intuitive interface and comprehensive design tools, making it accessible for homeowners, interior designers, and architects alike.
With Plan7Architect, you can:
- Design bathroom layouts in 2D and 3D with full customization.
- Place bathtubs, showers, sinks, and other sanitary fixtures from an extensive object library.
- Adjust dimensions according to European (cm, m) or American (inch, feet) standards.
- Apply realistic materials, colors, and textures to walls, floors, and furniture.
- Create high-quality renderings to visualize the final design before construction.
The software allows you to switch between metric and imperial units as needed, ensuring compatibility with international building standards.

Key Features for Bathroom Planning
2D & 3D Design Modes
In 2D mode, you can precisely draw floor plans, define dimensions, and position plumbing elements. This is essential for ensuring proper space allocation, water supply, and drainage. Once the structure is set, you can switch to 3D mode to visualize the bathroom in photorealistic quality, experiment with materials, and make adjustments before finalizing the design.
Extensive Object Library
Plan7Architect provides an extensive selection of bathroom fixtures, furniture, and accessories to create a customized space. The library includes:
- Bathtubs: Freestanding, built-in, whirlpool, and compact tubs.
- Showers: Walk-in showers, corner showers, enclosed cabins.
- Sinks & Vanities: Single, double, wall-mounted, and countertop sinks.
- Toilets: Standard, wall-mounted, bidets, and compact models.
- Storage & Accessories: Cabinets, mirrors, towel racks, and lighting.
Each object is fully scalable and adjustable, allowing for precise positioning and alignment.
Customizable Room Dimensions & Layouts
Every bathroom has unique spatial requirements, whether designing a small guest bathroom or a luxurious master suite. Plan7Architect allows you to:
- Define room size, wall thickness, and ceiling height.
- Modify window and door placements for optimized natural lighting and ventilation.
- Create angled or curved walls to accommodate complex layouts.
Realistic Material & Texture Selection
The software includes a comprehensive selection of surface finishes to personalize your design:
- Wall & Floor Tiles: Ceramic, porcelain, stone, glass mosaics.
- Countertops: Marble, granite, quartz, laminate.
- Wood Finishes: Oak, walnut, mahogany, pine.
- Glass & Metallic Elements: Shower doors, mirror frames, and fittings.
You can adjust colors, patterns, and textures in real-time, allowing you to compare different combinations before finalizing your selections.
How to Plan a Bathroom with Plan7Architect (Step-by-Step Guide)
H3: Step 1: Define the Room Dimensions
Start by setting the exact dimensions of the bathroom, including:
- Wall lengths, ceiling heights, and room shape.
- Door & window placement for ventilation and natural light.
- Plumbing & electrical connections, ensuring compliance with regulations.
Step 2: Add Plumbing Elements
Correct placement of plumbing fixtures is essential for functionality and space efficiency. Plan7Architect enables precise positioning of:
- Sinks & vanities, ensuring they are accessible and well-lit.
- Toilets, with recommended clearance for comfort.
- Showers & bathtubs, considering drainage and waterproofing.
Step 3: Arrange Furniture and Accessories
Beyond plumbing, storage and aesthetic elements complete the design. With Plan7Architect, you can:
- Add cabinets, towel racks, and shelving to maximize storage.
- Position mirrors and lighting fixtures for better illumination.
- Incorporate decorative elements for a more personalized space.
Step 4: Apply Materials and Finishes
A well-designed bathroom balances function and style. Using Plan7Architect, you can:
- Choose tile patterns and colors for floors and walls.
- Apply waterproof coatings and slip-resistant surfaces.
- Adjust light reflections to see how surfaces interact with lighting.
Step 5: Final 3D Visualization & Exporting Plans
Once the layout and materials are finalized, you can:
- View the design in 3D from multiple angles.
- Generate high-quality renderings for realistic previews.
- Export technical drawings for construction or client presentations.



Special Considerations in Bathroom Planning
Space Optimization for Small Bathrooms
For compact bathrooms, space efficiency is crucial. Consider:
- Wall-mounted toilets & vanities to create more floor space.
- Sliding doors instead of hinged doors to save room.
- Corner showers instead of full-sized bathtubs.
Accessibility and Universal Design
For elderly users or people with mobility challenges, consider:
- Walk-in showers with non-slip flooring.
- Grab bars near toilets and bathtubs.
- Adjustable sink heights and wheelchair-accessible vanities.
Lighting & Ventilation Planning
A well-lit and ventilated bathroom enhances comfort and hygiene:
- Natural lighting: Use larger windows or skylights where possible.
- Artificial lighting: Combine ambient, task, and accent lighting.
- Ventilation: Install exhaust fans to prevent mold and moisture buildup.
Why Use Plan7Architect for Bathroom Design?
Plan7Architect provides a comprehensive and professional solution for bathroom planning. Its key advantages include:
| Feature | Benefit |
|---|---|
| User-friendly Interface | No CAD experience required |
| 2D & 3D Design Tools | Switch seamlessly between planning and visualization |
| Extensive Object Library | Includes a wide selection of sanitary fixtures and furniture |
| Customizable Dimensions | Adapt to any bathroom size and shape |
| Material & Texture Selection | Create realistic representations of tiles, wood, and stone |
| Supports Metric & Imperial Units | Suitable for both European and American projects |
| High-Quality 3D Rendering | Visualize the final design before construction |
By using Plan7Architect, you can design bathrooms efficiently, accurately, and creatively while ensuring practicality and aesthetic appeal.
Plan your project with Plan7Architect
Plan7Architect Pro 5 for $99.99
You don’t need any prior experience because the software has been specifically designed for beginners. The planning process is carried out in 5 simple steps:
1. Draw Walls



2. Windows & Doors



3. Floors & Roof



4. Textures & 3D Objects



5. Plan for the Building Permit



6. Export the Floor Plan as a 3D Model for Twinmotion



- – Compliant with international construction standards
- – Usable on 3 PCs simultaneously
- – Option for consultation with an architect
- – Comprehensive user manual
- – Regular updates
- – Video tutorials
- – Millions of 3D objects available






