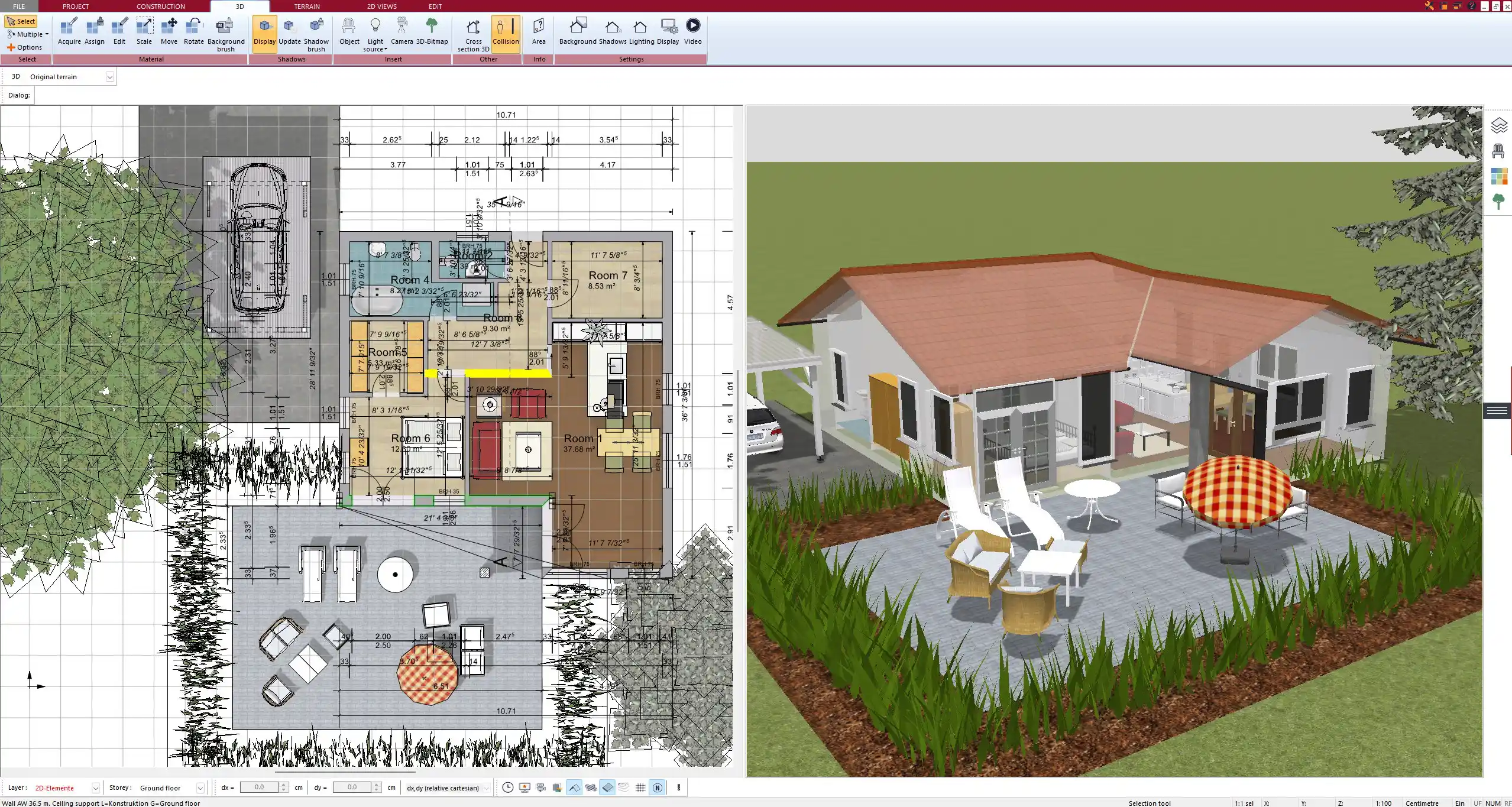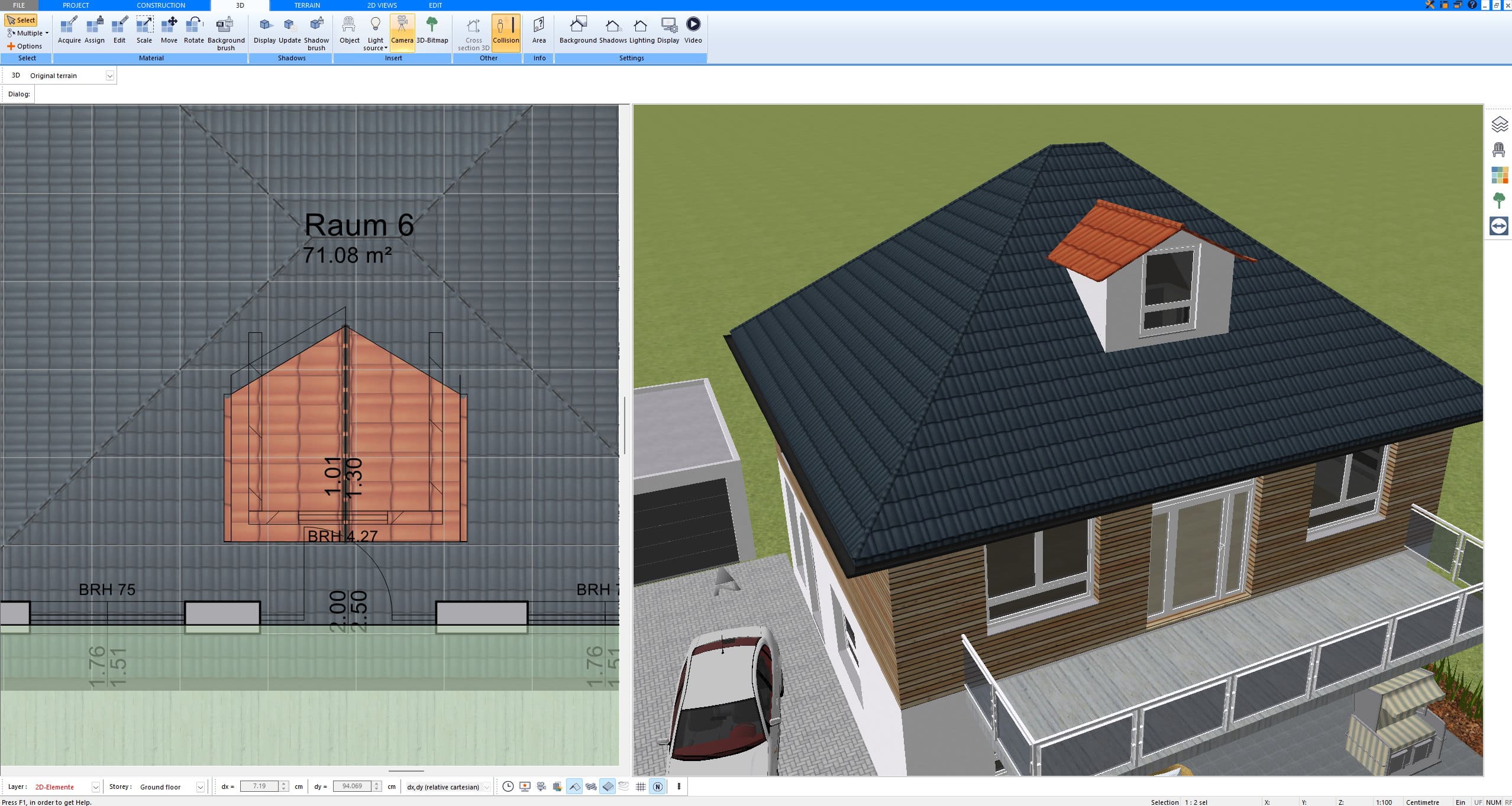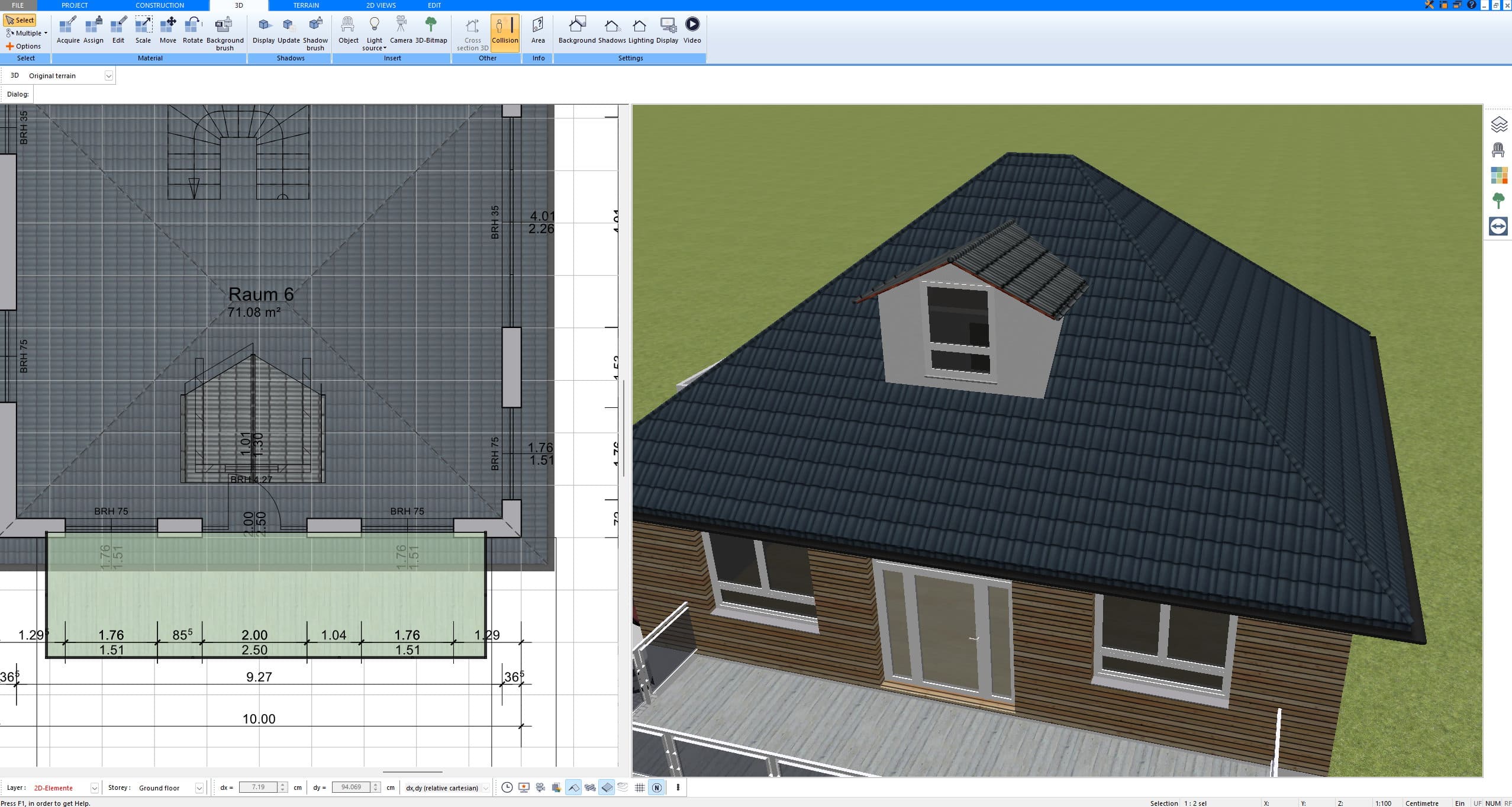Can You Plan Dormers Yourself?
Yes, with the right 3D CAD software, you can design and integrate dormers into your roof structure, ensuring accurate measurements and realistic visualization before construction. This eliminates the guesswork and helps you understand how the dormers will look and function within your existing roof design.
Plan7Architect is one of the best software options for this task. It allows you to create, modify, and test different dormer designs in both 2D and 3D. Whether you are working with a gable roof, hip roof, or flat roof, the software provides tools to adjust dimensions, angles, and placement to suit your specific project.

Key Factors to Consider Before Planning
- Roof Load: Can your roof support the additional weight of a dormer?
- Structural Integration: How will the dormer connect with the existing rafters and beams?
- Building Regulations: Are there restrictions on dormer height, width, or placement in your area?
- Insulation and Ventilation: Will the dormer affect your home’s energy efficiency?
Why Plan Dormers with 3D CAD Software?
Visualization Before Construction
A major advantage of using 3D CAD software is that you can see exactly how your dormers will look before construction begins. This allows you to experiment with different styles, placements, and proportions to ensure the dormer enhances both the functionality and aesthetics of your home.
Accurate Measurement Tools
Manual planning often leads to errors in proportions and dimensions. With CAD software, you can set precise measurements, ensuring that the dormers align with the roof pitch and structural framework.
Customization Options
Dormers come in various shapes and sizes. With Plan7Architect, you can modify dormers according to your needs by adjusting:
- Width and height
- Roof pitch and overhang
- Window size and position
- External and internal materials



Automatic Calculations for Angles and Load Distribution
Plan7Architect automatically calculates roof angles, slopes, and necessary structural reinforcements. This helps prevent construction errors and ensures that the dormer is safely integrated into your home’s architecture.
Step-by-Step: Planning Dormers in Plan7Architect
Define Roof Structure and Select Dormer Type
Start by creating your existing roof structure in the software. If your roof has a specific pitch (e.g., 30°–45° or 7:12–12:12 slope), enter this data to ensure accurate dormer integration.
The most common dormer types include:
| Dormer Type | Description | Best for |
|---|---|---|
| Gable Dormer | A dormer with a peaked roof, matching the main roof. | Classic and symmetrical designs |
| Shed Dormer | A dormer with a single sloping roof, offering more headroom. | Adding interior space |
| Hipped Dormer | A dormer with three sloped sides, blending with hipped roofs. | Aesthetic continuity |
| Eyebrow Dormer | A small, curved dormer mainly for decorative purposes. | Traditional and historical homes |
Integrating Dormers into the Roof Plan
Position the dormers in a way that balances aesthetics and function. Important factors to consider:
- Symmetry: Dormers should align evenly with windows and roof edges.
- Daylight Optimization: Placing dormers strategically can improve natural lighting in upper-floor spaces.
- Structural Impact: Ensure the dormer placement does not interfere with load-bearing rafters.
Adjusting Dimensions & Materials
Once the dormer is placed, fine-tune its dimensions. Common measurements for residential dormers:
- Width: 1.2m–3m (4ft–10ft)
- Height: 1.5m–2.5m (5ft–8ft)
- Roof Pitch: Matching the main roof or slightly flatter
Choose appropriate materials for roofing, insulation, and window frames. The software provides a selection of materials that you can preview in 3D to see how they match your home’s exterior.



3D Visualization & Sunlight Simulation
Using Plan7Architect, you can run simulations to see how sunlight enters the dormer throughout the day. This is particularly useful for optimizing energy efficiency and preventing unwanted glare.
Exporting the Design for Construction
Once satisfied with the dormer placement and measurements, export the plan in multiple formats (e.g., PDF, DWG, DXF) for construction purposes. These files can be shared with builders or engineers for further refinement.
Important Considerations When Planning Dormers
Structural Load & Stability
Dormers add weight to your roof. In some cases, additional support beams or reinforcement of existing rafters may be necessary.
Tip: Before construction, consult a structural engineer to assess whether additional reinforcements are required.
Building Permits & Regulations
Some regions have strict rules about dormer size, placement, and height. Common restrictions include:
- Maximum dormer width (e.g., 50% of total roof width)
- Distance from property line (varies by location)
- Fire safety regulations for dormer windows
Plan7Architect allows you to design within these constraints by setting predefined limits based on local codes.
Insulation & Energy Efficiency
Dormers must be properly insulated to prevent heat loss and condensation. Consider:
- Insulated roof panels to reduce heat transfer
- Double-glazed windows to improve energy efficiency
- Adequate ventilation to prevent moisture buildup
Aesthetic & Functional Impact
Dormers should blend seamlessly with the existing architecture while also improving interior functionality.
Common aesthetic mistakes to avoid:
- Dormers that are too large or too small for the roof
- Mismatch in roof materials and dormer exterior
- Asymmetrical placement that disrupts the home’s façade
Why Plan7Architect is Ideal for Dormer Design
Supports Both Metric and Imperial Units
Plan7Architect allows you to switch between European and American measurement units, ensuring easy compatibility with international projects.
Intuitive 3D Modeling
Unlike traditional blueprint planning, the software provides real-time 3D visualization, making it easier to test and modify designs.
Pre-Built Dormer Templates
If you want to speed up the design process, Plan7Architect offers ready-made dormer templates that can be customized to fit your needs.
Compatible with Construction Documentation
Exporting detailed construction drawings ensures a smooth transition from digital design to physical construction.
Plan your project with Plan7Architect
Plan7Architect Pro 5 for $109.99
You don’t need any prior experience because the software has been specifically designed for beginners. The planning process is carried out in 5 simple steps:
1. Draw Walls



2. Windows & Doors



3. Floors & Roof



4. Textures & 3D Objects



5. Plan for the Building Permit



6. Export the Floor Plan as a 3D Model for Twinmotion



- – Compliant with international construction standards
- – Usable on 3 PCs simultaneously
- – Option for consultation with an architect
- – Comprehensive user manual
- – Regular updates
- – Video tutorials
- – Millions of 3D objects available





