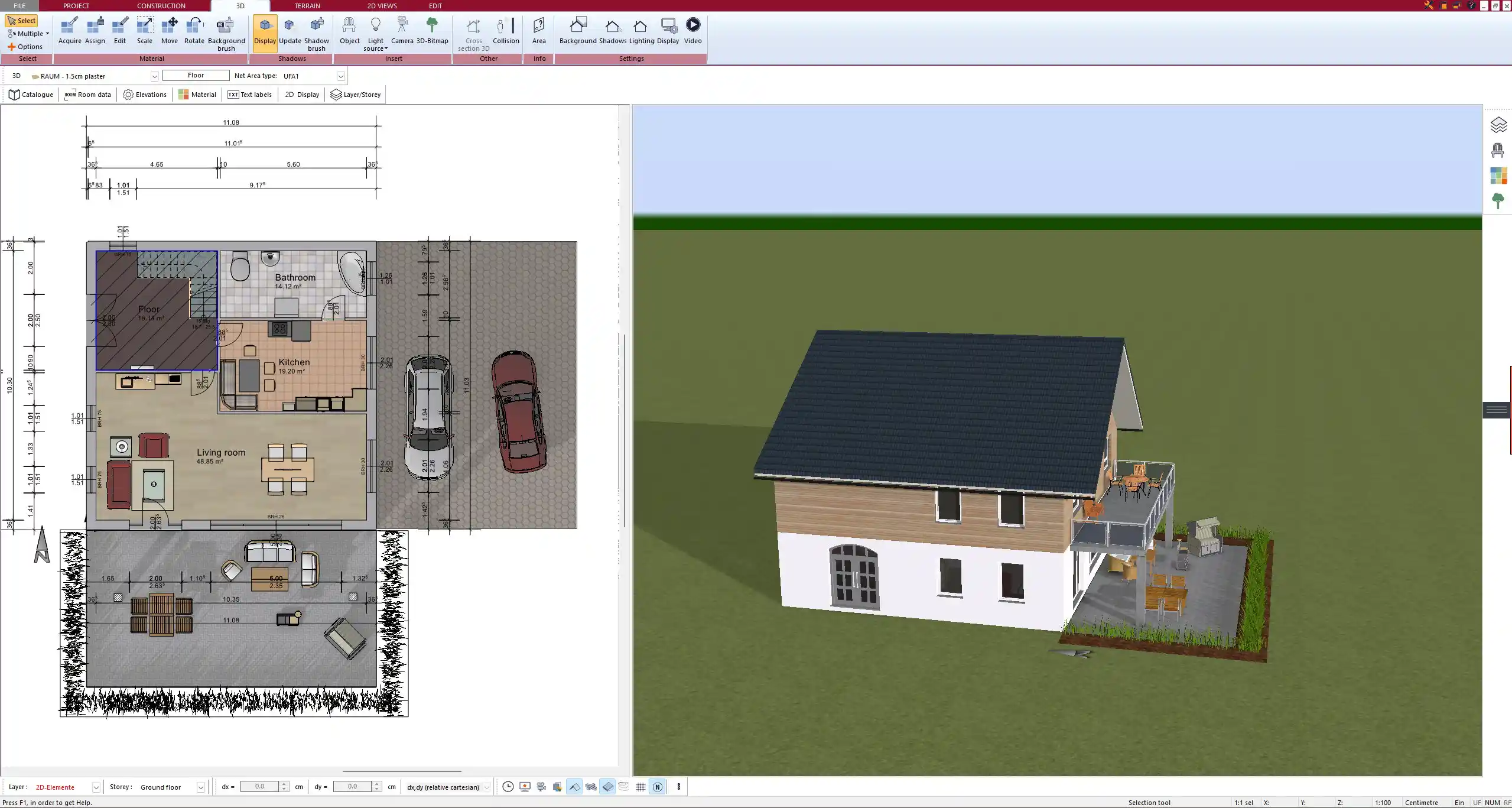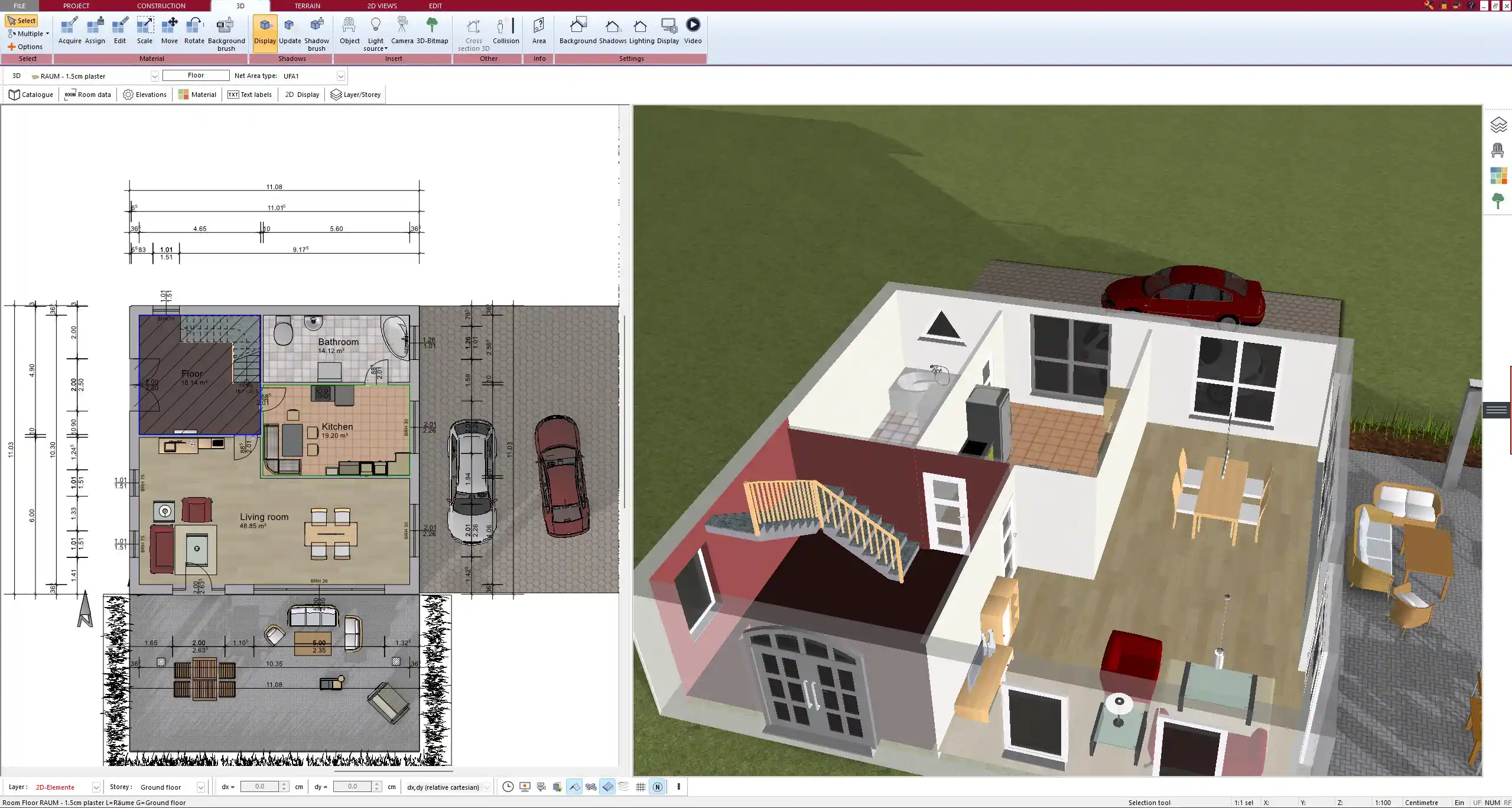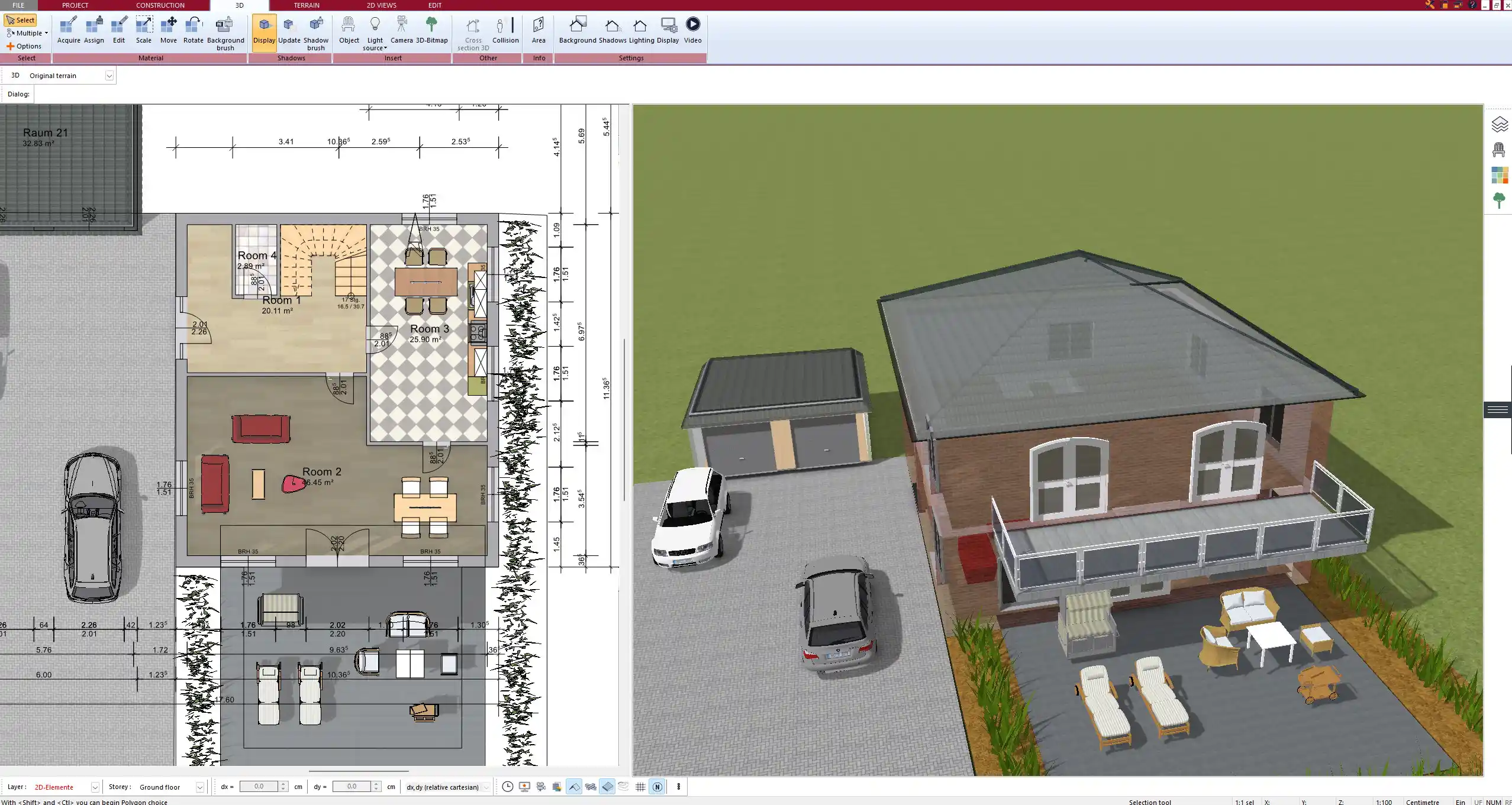What Does the Software Offer for 3D Visualization & Virtual Tours?
Plan7Architect is a professional yet easy-to-use 3D CAD software that allows you to create high-quality 3D visualizations and virtual walkthroughs for house and floor plan designs. Whether you are planning a new home, renovation, or real estate project, the software provides everything you need to bring your ideas to life.
With Plan7Architect, you can:
- Convert 2D floor plans into detailed 3D models with just a few clicks.
- Navigate through your design using an interactive virtual tour.
- Customize every aspect, from materials and furniture to lighting and textures.
- Experience your design in real-time 3D, including sunlight simulation.
- Work with both metric (meters, cm) and imperial (feet, inches) units, depending on your location and preference.
Plan7Architect is designed for homeowners, architects, builders, and real estate agents who need an intuitive and powerful visualization tool to plan, present, and optimize their projects.

Why is 3D Visualization Important in Home Design?
Creating a house or floor plan in 2D is essential, but it often does not provide a realistic sense of space, lighting, and proportions. 3D visualization solves this problem by allowing you to walk through your design as if it were already built. This is crucial for making informed decisions before construction begins.
Some key benefits of 3D visualization and virtual walkthroughs include:
- Better spatial awareness – Understand how rooms and spaces connect.
- Material and design testing – Experiment with colors, flooring, and furniture arrangements before committing.
- Easier client presentations – Real estate agents and architects can showcase projects interactively.
- Cost savings – Detect and fix design errors early, avoiding expensive construction changes.
Step-by-Step: How to Create a 3D Visualization with Plan7Architect
Step 1: Import or Draw a 2D Floor Plan
Start by either importing an existing 2D floor plan or drawing one from scratch. The software provides intuitive drag-and-drop tools to quickly create walls, doors, and windows.
Step 2: Convert to a 3D Model with One Click
Once your floor plan is complete, you can switch to 3D mode with a single click. The software automatically extrudes walls, applies ceiling heights, and generates a realistic 3D representation of your design.
Step 3: Customize Materials, Furniture, and Textures
To make the visualization more lifelike, you can choose from hundreds of materials and textures, including:
- Wood, stone, and tile flooring
- Interior and exterior wall finishes
- Pre-designed furniture pieces for every room
- Kitchen and bathroom fixtures
You can also import your own materials if needed.
Step 4: Adjust Lighting and Environmental Settings for Realism
Lighting plays a crucial role in 3D visualization. Plan7Architect allows you to:
- Simulate natural sunlight based on time of day and location.
- Adjust indoor lighting (lamps, ceiling lights, LED strips).
- Test different lighting moods for ambiance.



Step 5: Generate a Virtual Tour for Walkthroughs
With just a few settings, you can create an interactive virtual walkthrough that allows you to explore the house from a first-person perspective. You can move through rooms, check different angles, and even adjust camera height for realistic eye-level views.
Tip: If you are working on a real estate project, you can export the virtual tour as a shareable file and send it to clients or display it on your website.
Virtual Tour: Walking Through Your Design Before Construction
A virtual tour allows you to experience your home design in real-time, helping you understand room proportions, furniture placement, and overall aesthetics.
Features of the virtual walkthrough:
- Seamless movement through rooms using the keyboard or a game controller.
- Real-time adjustments – Modify furniture placement while exploring the space.
- Different viewing perspectives – Eye-level walk, top-down view, and even drone view for outdoor spaces.
- Virtual reality (VR) compatibility – Experience the walkthrough with a VR headset for full immersion.
Key Features for Professionals and Homeowners
| Feature | Benefit |
|---|---|
| One-click 3D conversion | Instantly visualize floor plans in 3D |
| Real-time editing | See material and furniture changes live |
| Virtual reality support | Walk through your home before it’s built |
| Sunlight simulation | Test lighting conditions at different times of day |
| Multiple measurement units | Works with both metric & imperial systems |
Who Benefits Most from This 3D CAD Software?
Plan7Architect is ideal for:
- Homeowners – Visualize renovation projects, furniture placement, and design concepts before making decisions.
- Architects & designers – Present interactive 3D models to clients and streamline the design process.
- Real estate agents – Offer virtual property tours to potential buyers.
- Builders & contractors – Use 3D models to communicate construction details more effectively.
How to Get Started with Plan7Architect for 3D Visualization
To create a professional 3D house visualization and virtual tour, follow these steps:
- Download and install Plan7Architect on your PC.
- Import an existing floor plan or draw a new one.
- Switch to 3D mode to generate a full-scale model.
- Customize materials, furniture, and lighting for realistic effects.
- Use the walkthrough tool to explore the space interactively.
- Export the final visualization to share with clients, builders, or real estate investors.
Tip: The software allows you to switch between metric and imperial units easily, making it suitable for projects worldwide.
Conclusion: Why Plan7Architect is Ideal for 3D Visualization & Virtual Tours
Plan7Architect is a powerful yet user-friendly solution for creating realistic 3D visualizations and interactive virtual tours. Whether you are planning your dream home, working on a professional project, or selling real estate, the software provides all the tools you need in one package.



Advantages of Using Plan7Architect:
- No prior CAD experience required – The intuitive interface makes it easy for beginners.
- Real-time editing and visualization – Make adjustments instantly.
- Affordable compared to high-end CAD programs – Get professional results without the high costs.
- Virtual reality support – Enhance the experience with immersive VR walkthroughs.
With Plan7Architect, you can plan, visualize, and experience your home design in a way that traditional 2D floor plans simply cannot match.
Plan your project with Plan7Architect
Plan7Architect Pro 5 for $99.99
You don’t need any prior experience because the software has been specifically designed for beginners. The planning process is carried out in 5 simple steps:
1. Draw Walls



2. Windows & Doors



3. Floors & Roof



4. Textures & 3D Objects



5. Plan for the Building Permit



6. Export the Floor Plan as a 3D Model for Twinmotion



- – Compliant with international construction standards
- – Usable on 3 PCs simultaneously
- – Option for consultation with an architect
- – Comprehensive user manual
- – Regular updates
- – Video tutorials
- – Millions of 3D objects available






