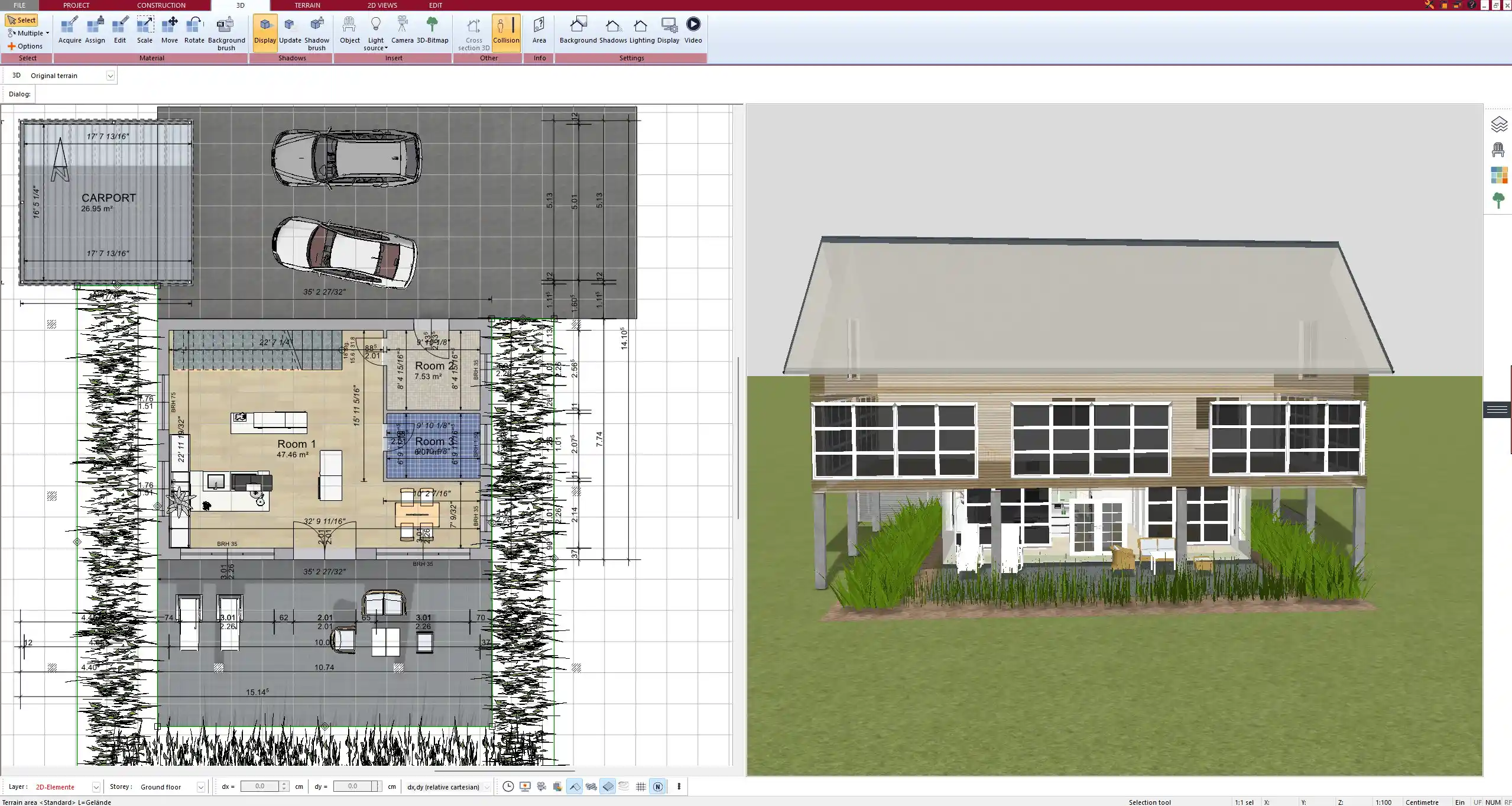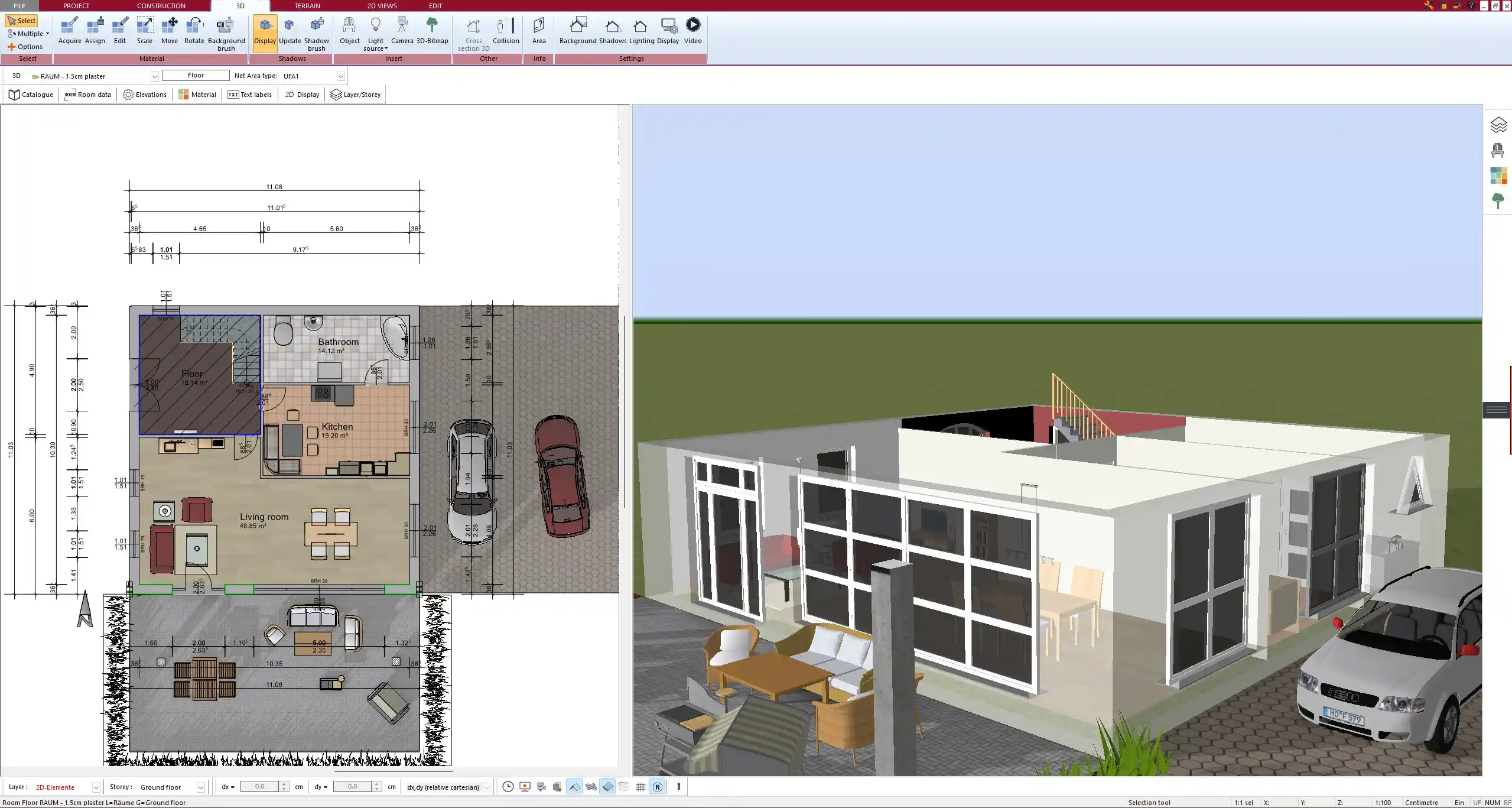Creating a multi-family house floor plan is straightforward with Plan7Architect. The software allows precise 2D and 3D planning, supports multi-story layouts, and includes drag-and-drop tools for quick design adjustments. It accommodates both European and American measurement units, making it accessible for users worldwide. With features like automatic area calculations, customizable room templates, and visualization tools, you can efficiently create functional and compliant living spaces.

Defining the Requirements for a Multi-Family House
Purpose of the Building
Before designing, consider the purpose of the building:
- Rental property: Requires efficient unit layouts with separate entrances.
- Shared housing: May include communal kitchens, lounges, or shared outdoor spaces.
- Family residence: Should balance privacy with shared areas like gardens or terraces.
Number of Units & Layout
- Single-level vs. multi-story: Single-level layouts are easier for accessibility, while multi-story homes maximize space.
- Unit configurations: One-bedroom, two-bedroom, or more? Planning the mix of unit sizes is crucial.
- Entrance options: Shared main entrances vs. separate entries for privacy.
Essential Spaces
A well-designed multi-family home includes:
| Space Type | Purpose |
|---|---|
| Living rooms | Communal or private relaxation areas |
| Kitchens | Individual or shared cooking spaces |
| Bathrooms | Private or shared, depending on design |
| Storage | Basements, closets, or external sheds |
| Parking | Designated spaces for each unit |
Compliance with Regulations
Understanding local building codes is essential. Consider:
- Zoning laws: Check the maximum number of residential units allowed.
- Accessibility standards: Step-free entry and wider doorways for universal design.
- Fire safety: Emergency exits, fire escapes, and proper ventilation must be planned accordingly.
Using Plan7Architect for Floor Plan Design
Starting the Project
- Select the plot dimensions and define floor levels.
- Choose from predefined templates or start a custom design.
- Use drag-and-drop tools to place walls, doors, and windows.
Designing Individual Units
- Define unit boundaries and assign room functions.
- Optimize layouts for maximum use of available space.
- Adjust wall thickness for better insulation and soundproofing.
Common Areas & Amenities
- Position hallways, staircases, and elevators for smooth movement.
- Add parking spaces, storage rooms, and shared terraces.
- Ensure adequate natural light for all units.
Adding Utilities
- Plumbing: Placement of bathrooms and kitchens for efficiency.
- Electrical: Outlets, switches, and lighting distribution.
- Ventilation & HVAC: Designing duct placements for climate control.
Optimizing Space for Comfort and Efficiency
Maximizing Living Space
- Open floor plans can create a spacious feel but may require soundproofing.
- Dividing large rooms with sliding doors allows flexibility in use.
- Balconies and terraces enhance livability without increasing indoor square footage.
Storage Solutions
- Built-in closets help save space.
- Shared storage rooms in basements or attics can reduce clutter.
- Smart furniture solutions such as foldable beds optimize space in smaller units.
Natural Lighting
- Window placements should maximize daylight and reduce energy costs.
- Skylights or glass walls can improve interior brightness in deep layouts.
Energy Efficiency
- Use high-quality insulation for temperature control.
- Consider solar panels and energy-efficient appliances.
- Plan7Architect allows simulation of energy consumption based on design choices.



Multi-Story Planning and Vertical Connections
Staircases and Elevators
- Position stairs and elevators centrally for even access.
- Comply with local accessibility laws, ensuring that at least one unit is wheelchair accessible.
Fire Escapes and Emergency Exits
- External staircases or fire-resistant corridors improve safety.
- Ensure smoke detector placements in common areas.
Soundproofing Solutions
- Double-layer drywall and insulated flooring reduce noise transfer.
- Separate plumbing lines for each unit prevent noise disturbances.
Customizing Floor Plans for Different Needs
Family-Friendly Designs
- Larger living spaces with dedicated play areas.
- Safe, open layouts to prevent accidents for children.
Senior-Friendly Apartments
- Step-free access with wider doorways.
- Bathrooms with grab bars and walk-in showers.
Luxury vs. Budget-Friendly Layouts
| Feature | Luxury Design | Budget-Friendly Design |
| Flooring | Hardwood, marble | Laminate, tile |
| Appliances | High-end smart appliances | Standard energy-efficient models |
| Amenities | Gym, pool, concierge services | Shared laundry, rooftop garden |
2D & 3D Visualization for Better Planning
- Plan7Architect allows switching between 2D blueprints and 3D visualization.
- The walkthrough feature enables realistic movement simulation inside the house.
- Custom textures and materials help preview interior and exterior finishes.
Exporting and Sharing the Final Floor Plan
- Print blueprints for contractors and builders.
- Export files in compatible formats for further modifications.
- Share with clients or stakeholders for approval and feedback.
Why Plan7Architect is the Best Choice for Multi-Family House Planning
- User-friendly interface suitable for beginners and professionals.
- Comprehensive tools for designing detailed and scalable layouts.
- Multi-unit floor plan support with automatic calculations.
- Supports both metric and imperial measurement systems, ensuring flexibility worldwide.
Plan your project with Plan7Architect
Plan7Architect Pro 5 for $99.99
You don’t need any prior experience because the software has been specifically designed for beginners. The planning process is carried out in 5 simple steps:
1. Draw Walls



2. Windows & Doors



3. Floors & Roof



4. Textures & 3D Objects



5. Plan for the Building Permit



6. Export the Floor Plan as a 3D Model for Twinmotion



- – Compliant with international construction standards
- – Usable on 3 PCs simultaneously
- – Option for consultation with an architect
- – Comprehensive user manual
- – Regular updates
- – Video tutorials
- – Millions of 3D objects available






