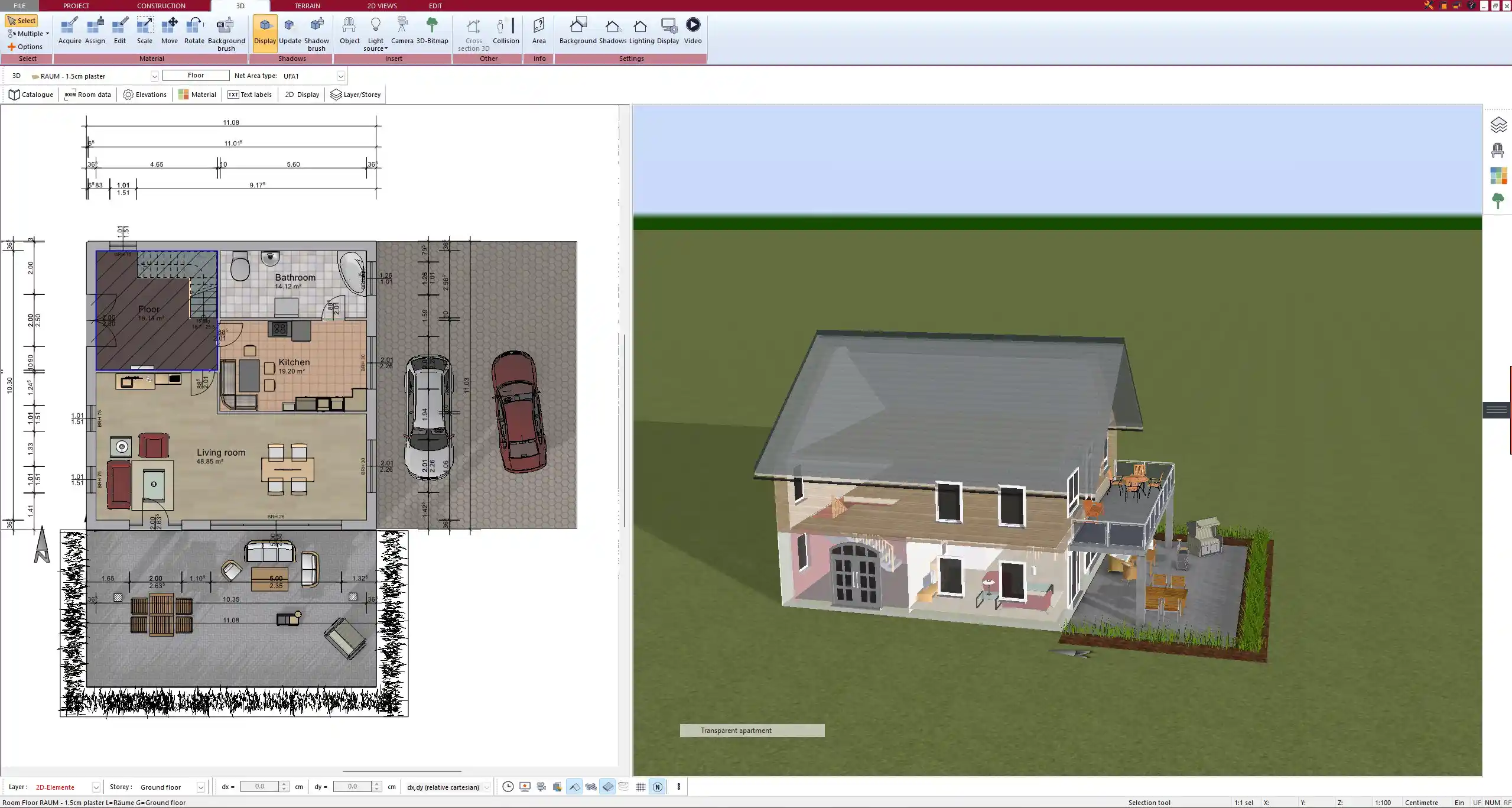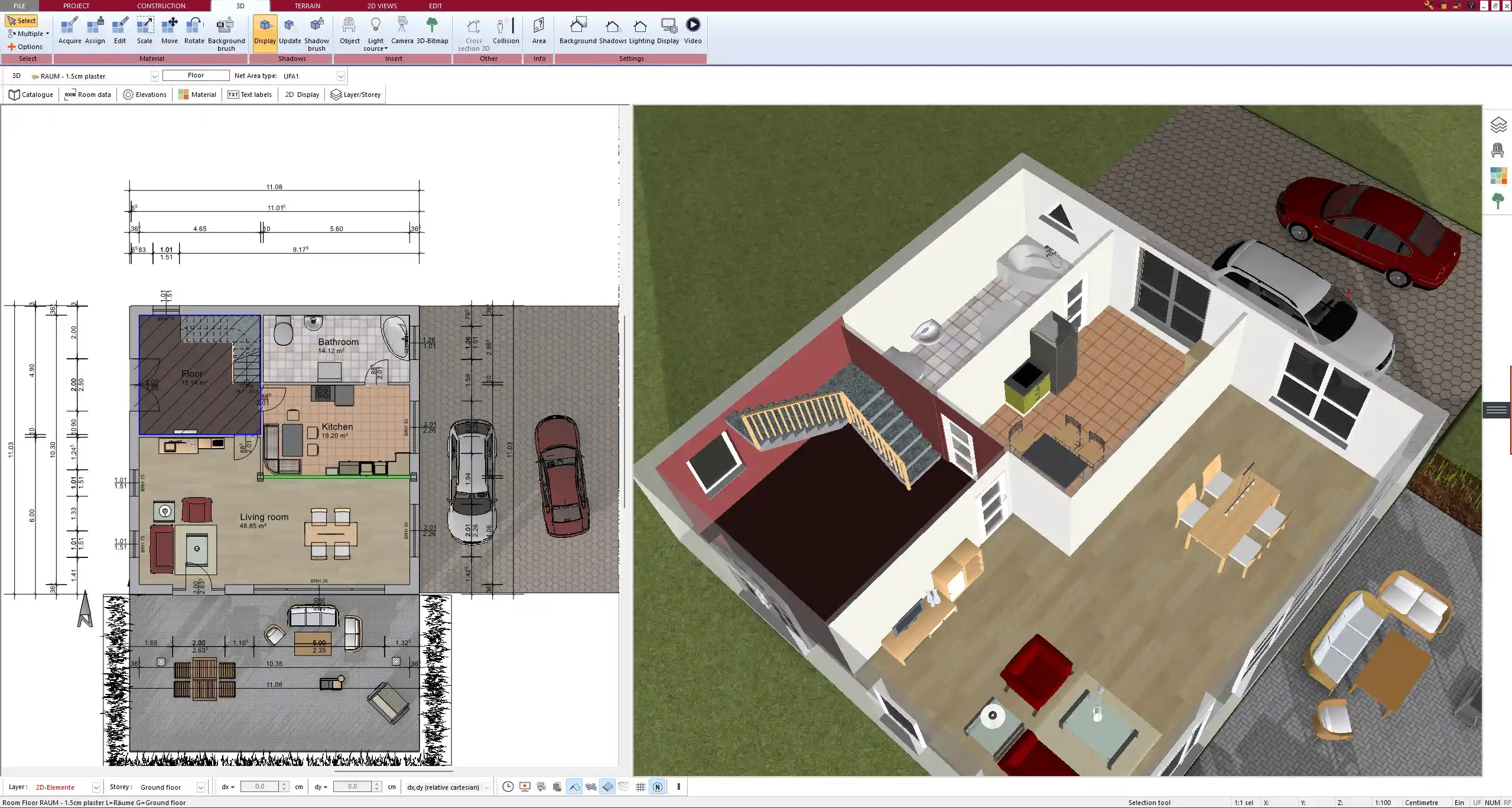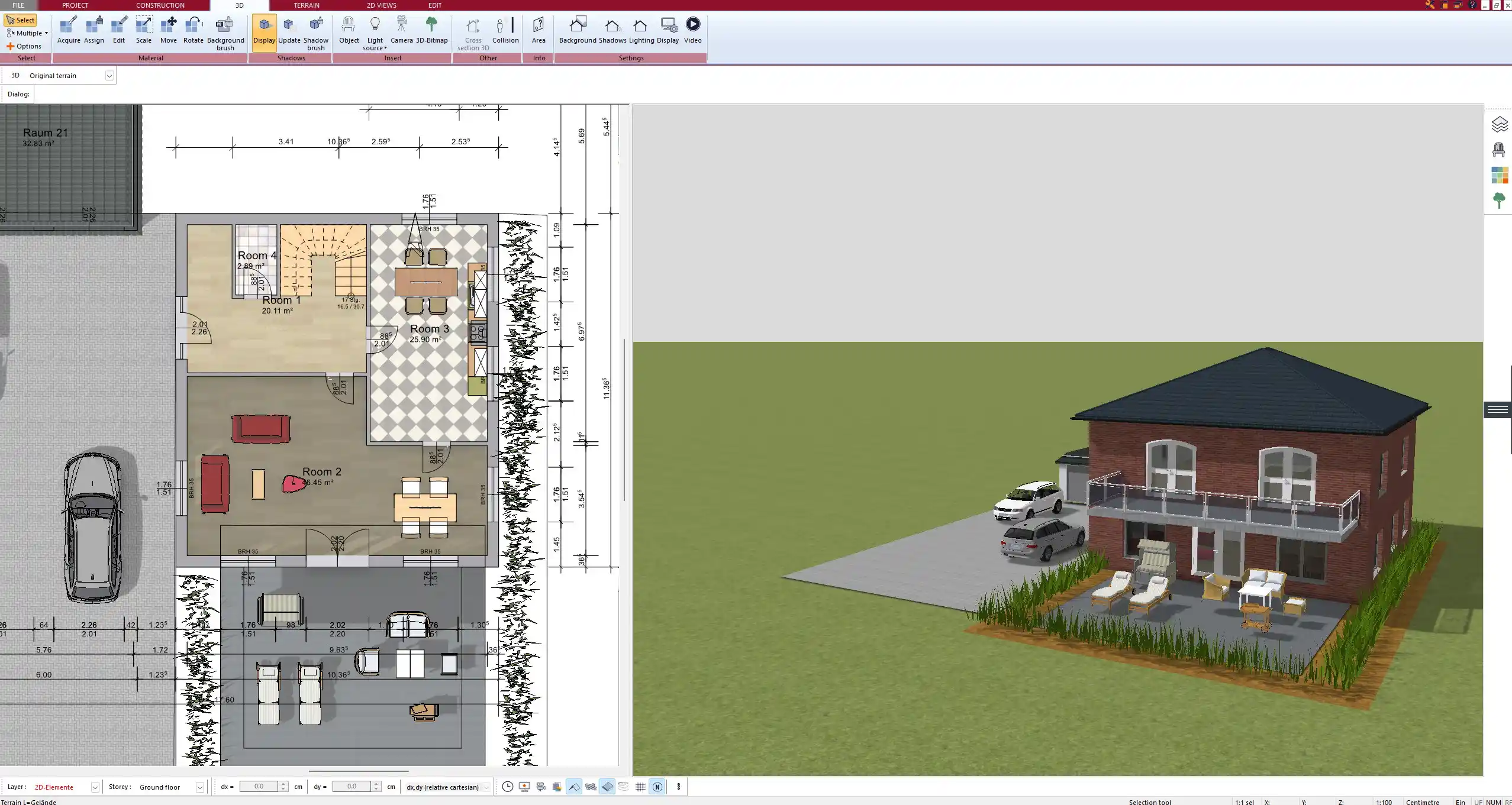Planning an Old Building Renovation Efficiently
Renovating an old building is an exciting yet complex project that requires thorough planning. With Plan7Architect, you can take control of your renovation process and design all aspects of the project yourself. The software enables you to create detailed 2D and 3D floor plans, simulate structural changes, and design interiors without the need for an expensive architect.
Plan7Architect supports both European and American measurement units, allowing you to work with the system that best suits your location. Whether you are modernizing an old house, adapting the layout, or adding new elements, this software provides all the tools needed to bring your vision to life.

Key Steps to Planning an Old Building Renovation with Plan7Architect
Assessing the Existing Structure
Before making any changes, it is essential to evaluate the current state of the building. Start by measuring all critical elements, including walls, windows, doors, and ceiling heights. You can enter these measurements directly into Plan7Architect to create an accurate digital floor plan.
Key factors to check before renovation:
- Structural integrity – Identify load-bearing walls and assess any cracks or damage.
- Plumbing and electrical systems – Check if they need updating to meet modern standards.
- Insulation and ventilation – Determine whether improvements are needed for energy efficiency.
- Dampness and mold – Inspect basements, walls, and ceilings for moisture problems.
- Roof condition – Ensure the roof is stable and does not require immediate repairs.
If you have original blueprints, you can import them into Plan7Architect. Alternatively, the software allows you to scan and digitize hand-drawn sketches for easy modification.
Tip: If you are unsure about structural issues, consult a professional engineer before making major changes.
Creating a Digital Floor Plan
Once you have assessed the structure, the next step is to create a detailed digital floor plan in Plan7Architect. The software allows you to draw the existing layout and make modifications before starting construction.
How to create an accurate digital floor plan in Plan7Architect:
- Recreate the original layout by inputting dimensions manually or importing scanned plans.
- Add walls, doors, and windows according to the building’s structure.
- Mark load-bearing walls and columns to avoid structural risks.
- Define room functions (e.g., kitchen, bedroom, living room) for better organization.
- Check for space optimization – identify areas that could be improved for functionality.
You can switch between 2D and 3D views to better visualize the existing structure and future modifications. This ensures that no critical aspects are overlooked.
Tip: Plan7Architect allows you to work with both metric (m²) and imperial (sq ft) units, ensuring flexibility in measurements.
Planning Structural Changes
Renovating an old building often involves modifying the layout to better suit modern living needs. Plan7Architect allows you to simulate structural changes in 3D before making any physical alterations.



Common structural changes in old building renovations:
| Structural Change | Purpose |
|---|---|
| Removing walls | Create an open-plan layout for more space and light. |
| Adding partitions | Separate large rooms into functional areas. |
| Adjusting doorways and windows | Improve accessibility and ventilation. |
| Extending rooms | Utilize available space more efficiently. |
By testing these changes digitally, you can avoid costly mistakes and ensure that your renovation aligns with structural requirements.
Interior and Exterior Renovation Planning
With the basic structure in place, you can begin designing the interior and exterior elements of your renovation. Plan7Architect includes an extensive material library that allows you to test different wall colors, flooring options, and furniture arrangements.
Key interior planning features:
- Wall and flooring materials – Experiment with wood, tiles, or concrete finishes.
- Lighting design – Place lamps and fixtures for optimal illumination.
- Furniture arrangement – Use 3D models to visualize furniture placement.
For the exterior, you can plan façade updates, such as changing the roof type, adding decorative elements, or adjusting the landscape design.
Tip: Use Plan7Architect’s real-time 3D rendering to see how different materials and layouts look before making final decisions.
Benefits of Using Plan7Architect for Your Renovation Project
Plan7Architect offers several advantages that make it an ideal tool for planning an old building renovation:
- User-friendly interface – No prior CAD experience required.
- Accurate area calculations – Ensures precise planning for materials and space usage.
- 2D and 3D visualization – Allows you to preview changes before construction.
- Multi-unit support – Works with both metric (m²) and imperial (sq ft) measurements.
- Flexible design options – Customize floor plans, interiors, and structural elements easily.



Finalizing Your Renovation Plans & Execution
Once your renovation plan is complete, you can export detailed floor plans to share with contractors or local authorities for approval. Depending on your region, certain changes may require building permits, so it’s important to check regulations before starting construction.
Checklist before beginning construction:
– Ensure all measurements are correct in the Plan7Architect model.
– Verify local building codes for compliance.
– Confirm materials and structural modifications with professionals.
– Use the 3D visualization tool to make final adjustments.
With Plan7Architect, you can confidently plan and visualize your old building renovation, ensuring a smooth and well-organized process.
Plan your project with Plan7Architect
Plan7Architect Pro 5 for $99.99
You don’t need any prior experience because the software has been specifically designed for beginners. The planning process is carried out in 5 simple steps:
1. Draw Walls



2. Windows & Doors



3. Floors & Roof



4. Textures & 3D Objects



5. Plan for the Building Permit



6. Export the Floor Plan as a 3D Model for Twinmotion



- – Compliant with international construction standards
- – Usable on 3 PCs simultaneously
- – Option for consultation with an architect
- – Comprehensive user manual
- – Regular updates
- – Video tutorials
- – Millions of 3D objects available






