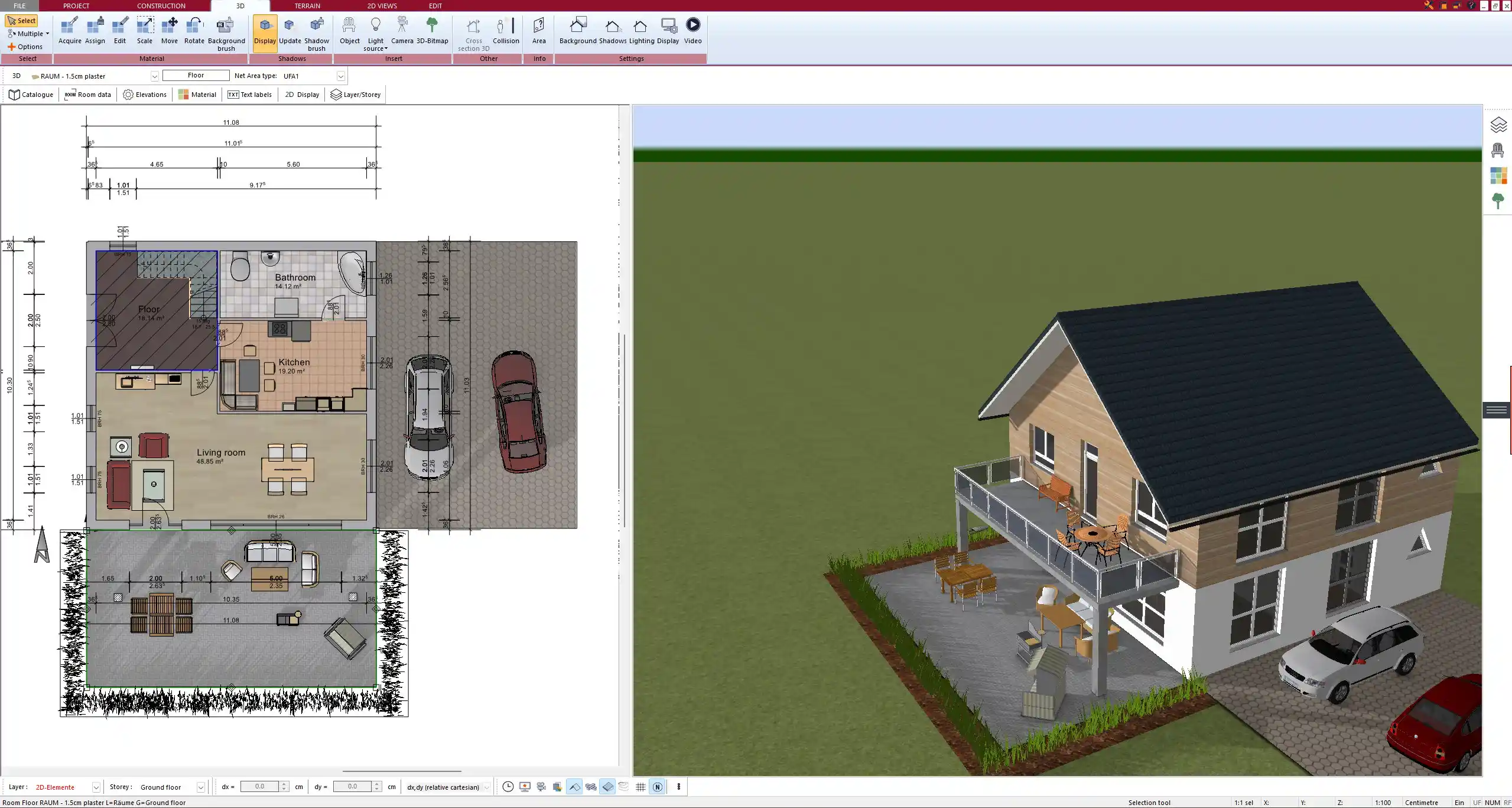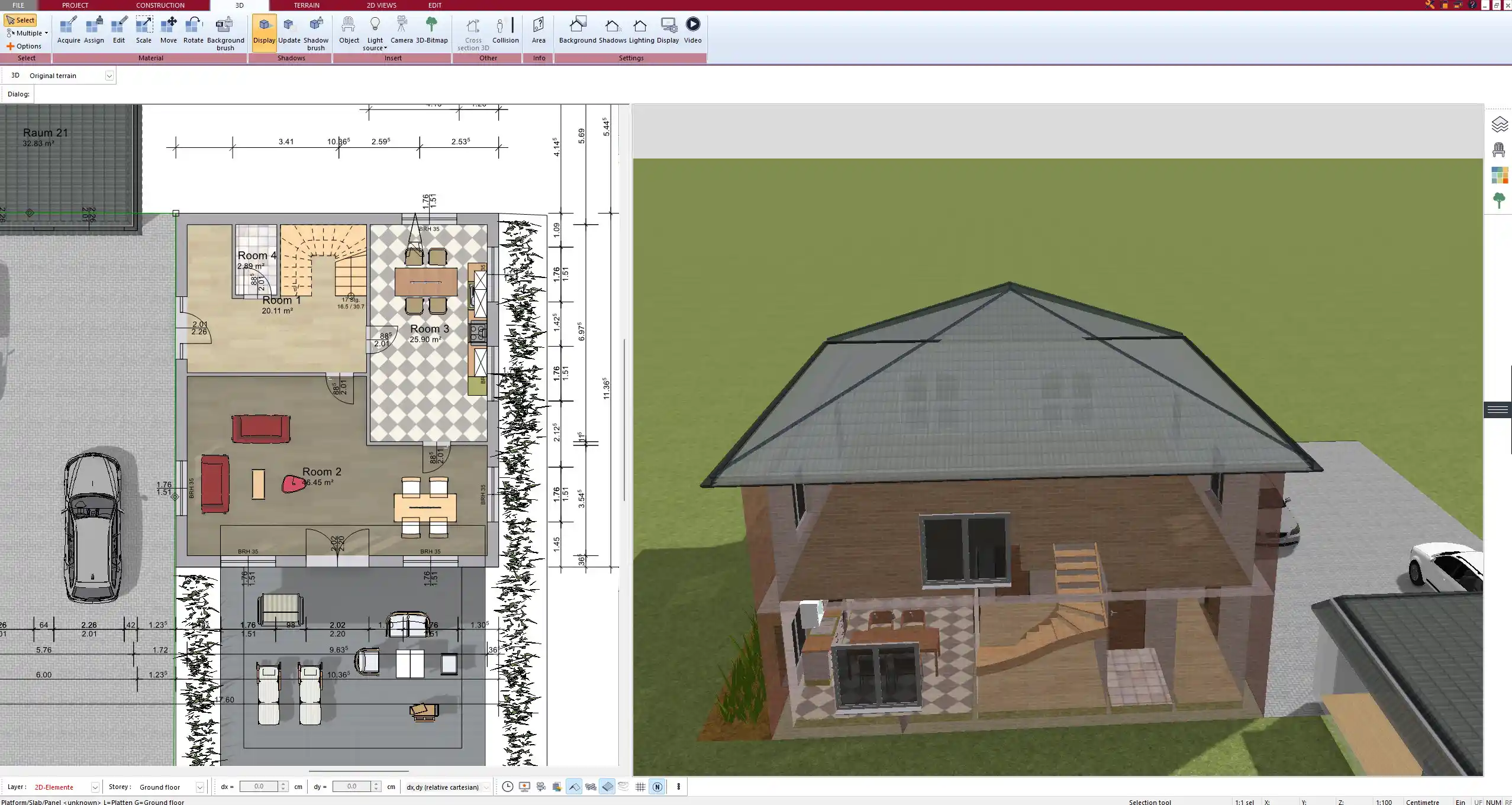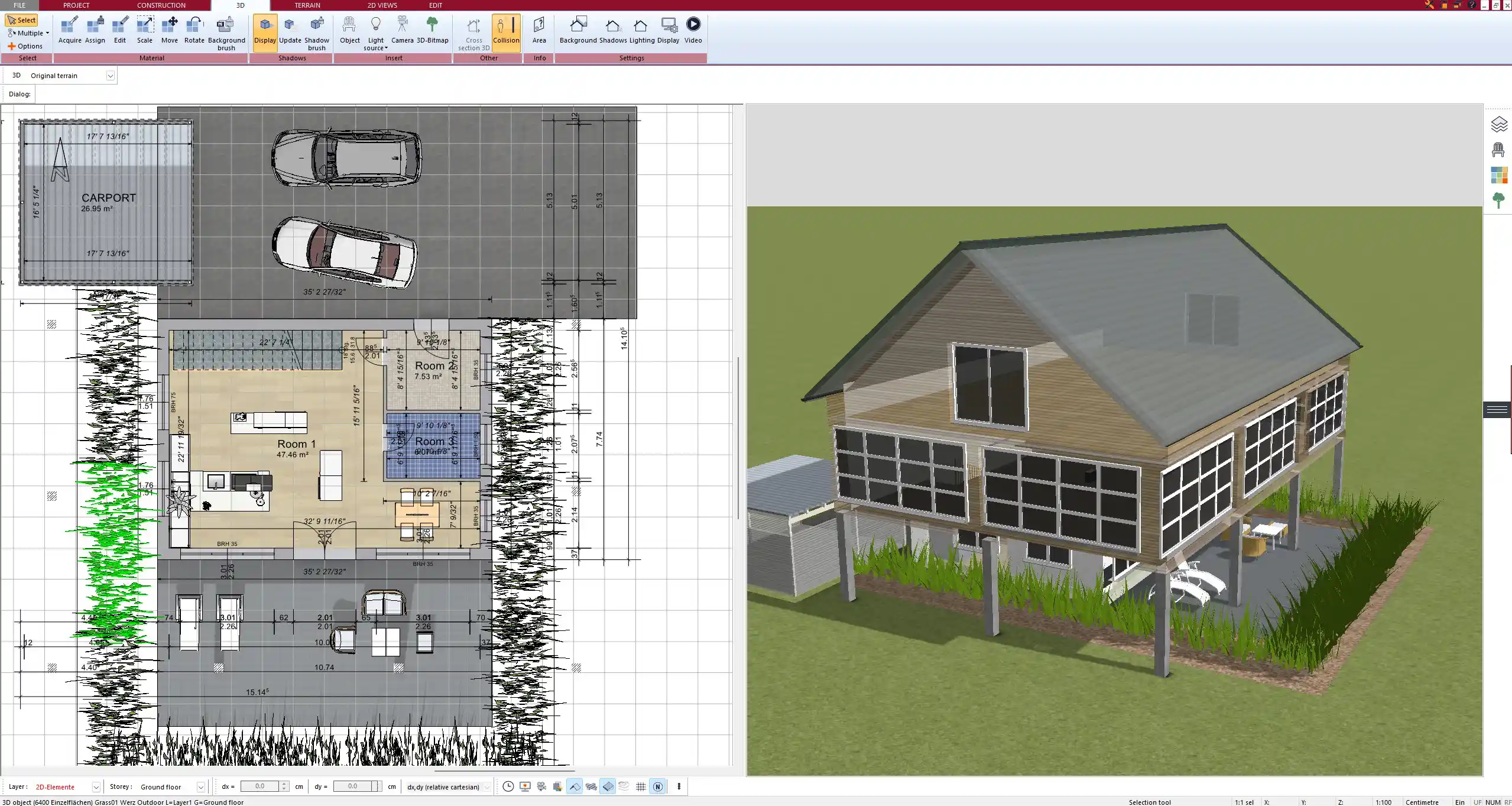Plan7Architect is the ideal alternative to Sweet Home 3D for anyone looking for a more professional and feature-rich home design software. While Sweet Home 3D is a good option for beginners, it lacks precision, realistic 3D visualization, and advanced planning tools. Plan7Architect, on the other hand, offers a more intuitive yet powerful solution that caters to both beginners and professionals. With its superior 2D planning capabilities, high-quality 3D rendering, and extensive object library, it is a significant upgrade for users who want to create more detailed and professional house designs.

Key Differences Between Sweet Home 3D and Plan7Architect
Precision and Professional Features
One of the biggest advantages of Plan7Architect over Sweet Home 3D is its accuracy in floor plan creation. With precise measurements and an intuitive grid system, it ensures that every detail aligns perfectly. Unlike Sweet Home 3D, Plan7Architect supports professional scaling options, making it ideal for architects, interior designers, and private builders.
- Advanced snapping functions for precise object placement
- Multiple layers for better control over different construction elements
- Exact measurement inputs for walls, windows, and furniture
- Supports both metric and imperial units, allowing users worldwide to work with their preferred measurement system
2D & 3D Design Capabilities
Plan7Architect provides both detailed 2D drafting tools and an impressive 3D rendering engine. Unlike Sweet Home 3D, which has basic 3D rendering, Plan7Architect delivers photo-realistic images with accurate lighting, shadows, and reflections.
Comparison Table: 3D Rendering Quality
| Feature | Sweet Home 3D | Plan7Architect |
|---|---|---|
| Basic 3D Walkthrough | Yes | Yes |
| Photorealistic Rendering | No | Yes |
| Realistic Shadows & Lighting | No | Yes |
| VR & 3D Export | No | Yes |
Object Library and Customization
Plan7Architect includes a comprehensive furniture and object library, which is significantly larger and more detailed than the one in Sweet Home 3D. Users can:
- Customize materials and textures to match real-world designs
- Import their own 3D models for more flexibility
- Use detailed, high-quality furniture models for realistic interiors
In contrast, Sweet Home 3D offers a limited number of furniture objects and lacks customization options, making it less suitable for professional designs.
User-Friendliness & Intuitive Interface
Plan7Architect offers a modern and user-friendly interface that is easy to navigate, even for beginners. Compared to the outdated interface of Sweet Home 3D, Plan7Architect is more intuitive and visually appealing.
- Drag-and-drop functionality for quick room creation
- Smooth navigation between 2D and 3D modes
- Step-by-step guidance with professional templates for faster project completion



Export, Sharing, and Compatibility
Plan7Architect offers advanced export and file compatibility, making it ideal for both personal and professional use. Unlike Sweet Home 3D, it supports a wide range of professional formats:
- DWG and DXF support for CAD software compatibility
- High-resolution PDF exports for professional presentations
- VR and 3D file exports for immersive visualization
Who Should Use Plan7Architect Instead of Sweet Home 3D?
Plan7Architect is designed for:
- Private homeowners and DIY planners who want a more detailed and realistic home design tool
- Interior designers and architects who need precision and high-quality rendering
- Builders and contractors who require professional drafting and plan export options
While Sweet Home 3D is a decent free option, it lacks the advanced features and realism that serious users require.
Why Choose Plan7Architect?
Plan7Architect is a professional yet beginner-friendly software that combines ease of use with powerful features. The software is designed to provide a realistic and highly customizable house planning experience.
- More professional features than Sweet Home 3D
- Highly realistic 3D rendering
- Works with both metric and imperial measurement systems
- Professional export options for architects and designers
- One-time purchase – no monthly subscription required



Upgrade from Sweet Home 3D to Plan7Architect
If you are looking for a more realistic, professional, and feature-rich home design software, Plan7Architect is the best alternative to Sweet Home 3D. With its superior 2D planning, high-quality 3D rendering, and professional export options, it is the ideal choice for anyone who wants to take their home design projects to the next level.
With a 14-day cancellation policy, you can test Plan7Architect risk-free. Start designing your dream home today!
Plan your project with Plan7Architect
Plan7Architect Pro 5 for $109.99
You don’t need any prior experience because the software has been specifically designed for beginners. The planning process is carried out in 5 simple steps:
1. Draw Walls



2. Windows & Doors



3. Floors & Roof



4. Textures & 3D Objects



5. Plan for the Building Permit



6. Export the Floor Plan as a 3D Model for Twinmotion



- – Compliant with international construction standards
- – Usable on 3 PCs simultaneously
- – Option for consultation with an architect
- – Comprehensive user manual
- – Regular updates
- – Video tutorials
- – Millions of 3D objects available





