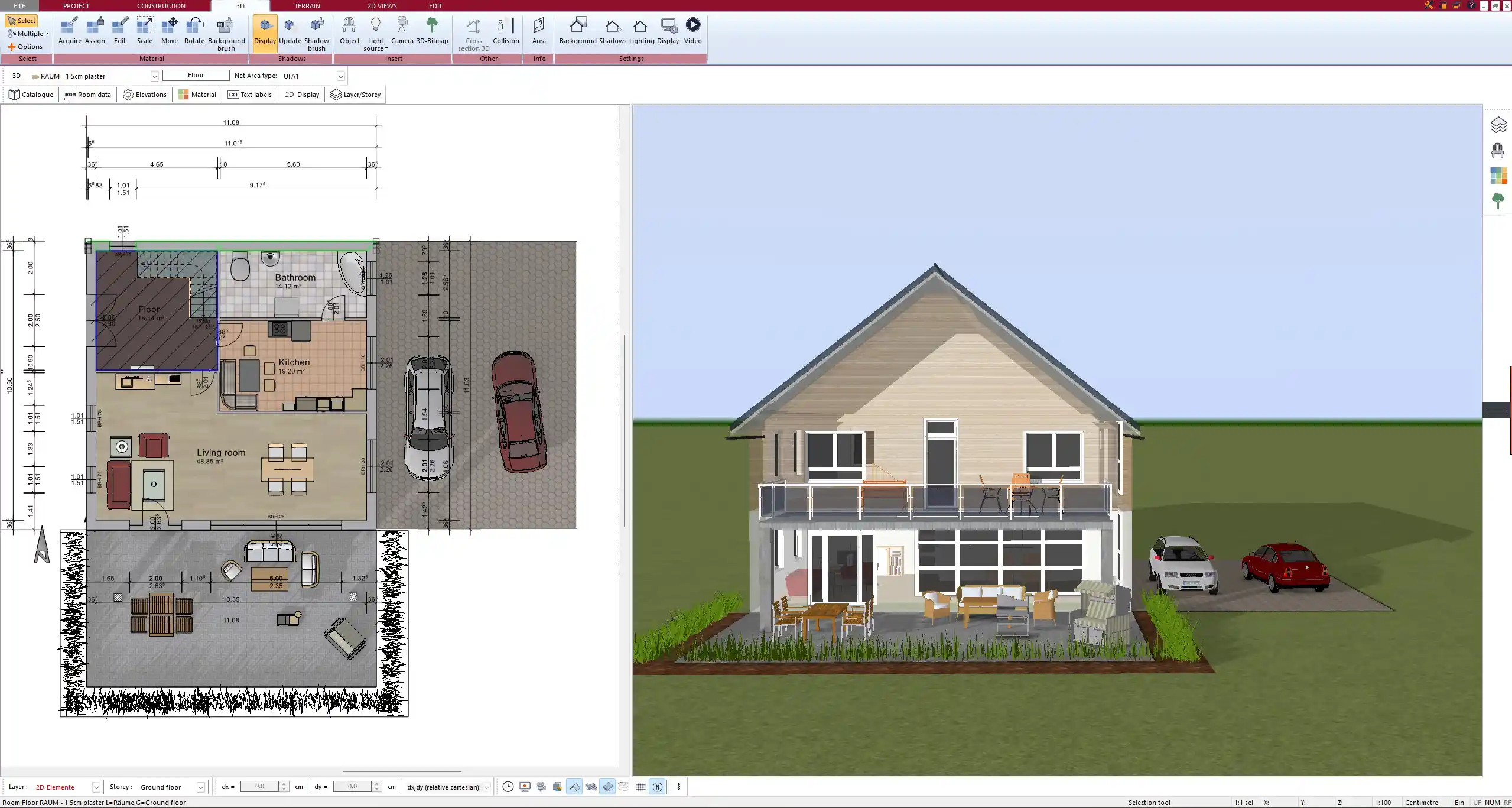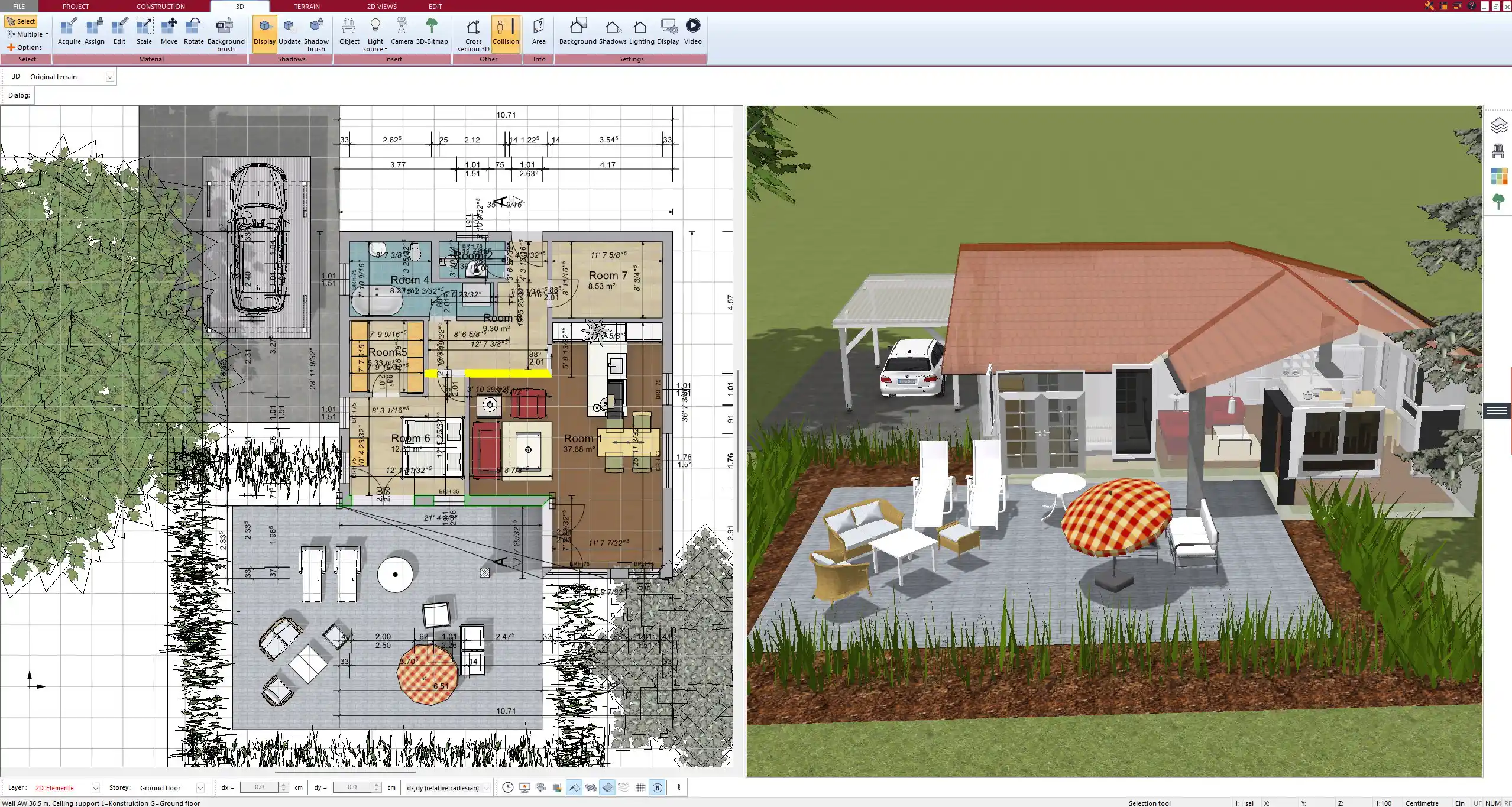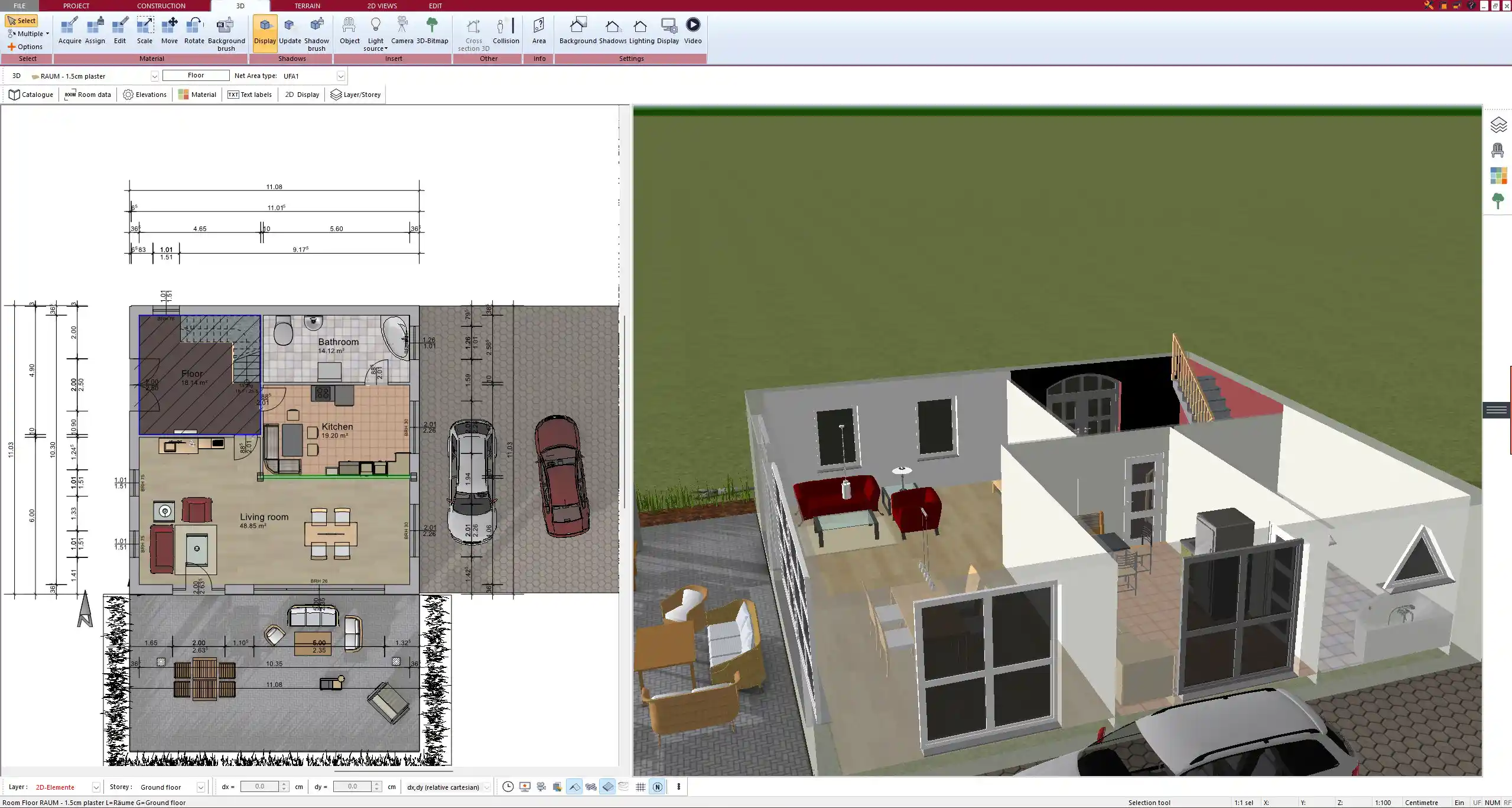With Plan7Architect, designing a 2D and 3D garden house plan is straightforward. Whether you are planning a small tool shed, a guesthouse, or a backyard retreat, the software allows you to customize dimensions, materials, roof types, windows, and doors. Plan7Architect supports both metric and imperial units, making it easy to design according to local standards.
The planning process follows these simple steps:
- Define dimensions and layout based on available space.
- Choose construction materials for walls, floor, and roof.
- Set up doors and windows for optimal light and ventilation.
- Add roofing style and adjust for drainage or insulation.
- Visualize the design in 3D and make final adjustments.
- Export blueprints for construction.
Plan7Architect provides precise area calculations, but material costs must be estimated separately.

Key Considerations Before Designing Your Garden House
Purpose of Your Garden House
Before designing, consider how you will use the structure:
- Storage: A simple shed for tools and equipment.
- Workspace: An insulated garden office or studio.
- Guest House: A livable space with electricity and plumbing.
- Leisure Area: A garden retreat for relaxation.
Local Regulations and Building Codes
Depending on your region, permits may be required. Check regulations regarding:
- Maximum allowed height and size for backyard structures.
- Minimum distance from property lines and neighboring buildings.
- Foundation requirements for stability.
Climate Adaptation
- Insulation: Essential if used year-round.
- Ventilation: Prevents moisture buildup.
- Weatherproofing: Choose treated wood, metal, or composite materials for durability.
Size Constraints
Standard garden house sizes vary:
| Type | Metric | Imperial |
|---|---|---|
| Small Shed | 6-10 m² | 65-110 ft² |
| Medium Cabin | 12-20 m² | 130-215 ft² |
| Large Guesthouse | 25+ m² | 270+ ft² |
Foundation Types
A solid foundation prevents shifting and moisture damage. Common options include:
- Concrete slab: Durable and ideal for heavy structures.
- Wooden beams: Good for temporary or movable structures.
- Ground screws: A flexible solution for uneven terrain.



Step-by-Step Guide to Designing a Garden House in Plan7Architect
Creating the Basic Floor Plan
Start by defining the shape and size in Plan7Architect’s 2D mode.
- Select square, rectangular, or custom layouts.
- Adjust wall thickness based on insulation needs.
- Add internal partitions for separate rooms.
Selecting a Roof Style
The roof design impacts aesthetics and weather resistance. Common options include:
- Flat Roof: Modern look, requires drainage planning.
- Gable Roof: Traditional, good for rain and snow runoff.
- Shed Roof: Ideal for lean-to garden houses.
- Hip Roof: Elegant, stable against strong winds.
Adding Windows and Doors
Doors and windows determine accessibility, lighting, and ventilation.
- Main entrance: Standard door or sliding door for larger openings.
- Windows: Adjust size and placement based on sunlight direction.
Choosing Materials and Finishes
Select suitable materials for durability and aesthetics.
| Component | Options |
|---|---|
| Walls | Wood, composite panels, metal |
| Flooring | Wooden planks, concrete, tiles |
| Roofing | Shingles, corrugated metal, green roof |
Tip: If your garden house will be used year-round, opt for insulated walls and flooring to prevent heat loss.
3D Visualization and Adjustments
After setting up the structure, switch to 3D mode in Plan7Architect.
- Adjust colors, textures, and finishes.
- Check proportions and space usage.
- Make final modifications before exporting blueprints.



Additional Features to Consider
Electricity & Plumbing
For an office or guest house, plan for:
- Electrical outlets and lighting.
- Water connection if adding a sink or bathroom.
Storage Solutions
Maximize space efficiency:
- Built-in shelves for tools.
- Overhead loft space for seasonal storage.
Outdoor Integration
Enhance the surroundings:
- Decking: Adds functional outdoor space.
- Pergolas: Provides shade and style.
- Pathways: Improves accessibility.
Finalizing and Exporting Your Plan
Once the design is complete, generate detailed blueprints with accurate measurements.
- Save your project in multiple formats for professional review or DIY building.
- Print scaled 2D floor plans and 3D renderings.
Plan your project with Plan7Architect
Plan7Architect Pro 5 for $109.99
You don’t need any prior experience because the software has been specifically designed for beginners. The planning process is carried out in 5 simple steps:
1. Draw Walls



2. Windows & Doors



3. Floors & Roof



4. Textures & 3D Objects



5. Plan for the Building Permit



6. Export the Floor Plan as a 3D Model for Twinmotion



- – Compliant with international construction standards
- – Usable on 3 PCs simultaneously
- – Option for consultation with an architect
- – Comprehensive user manual
- – Regular updates
- – Video tutorials
- – Millions of 3D objects available





