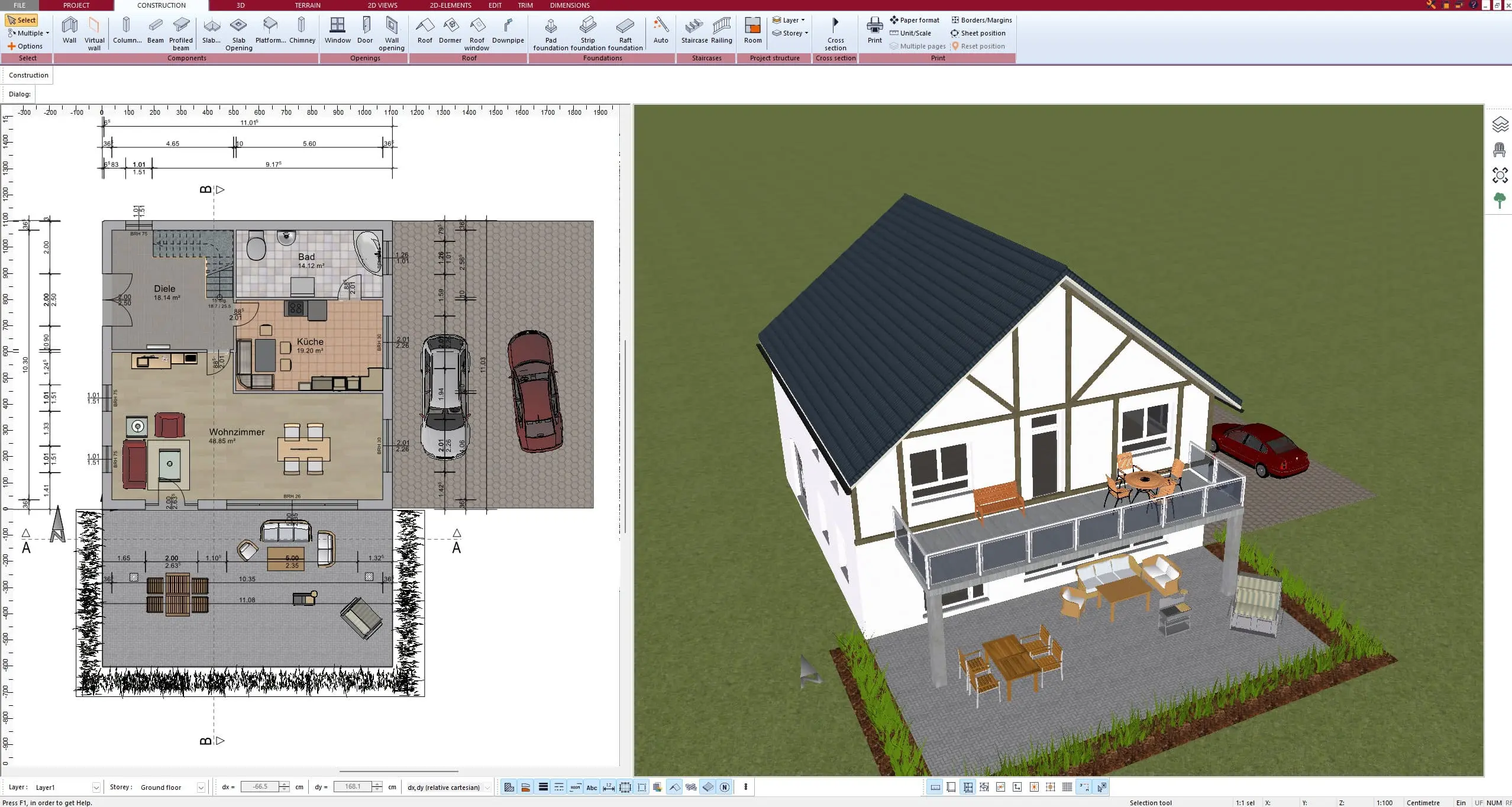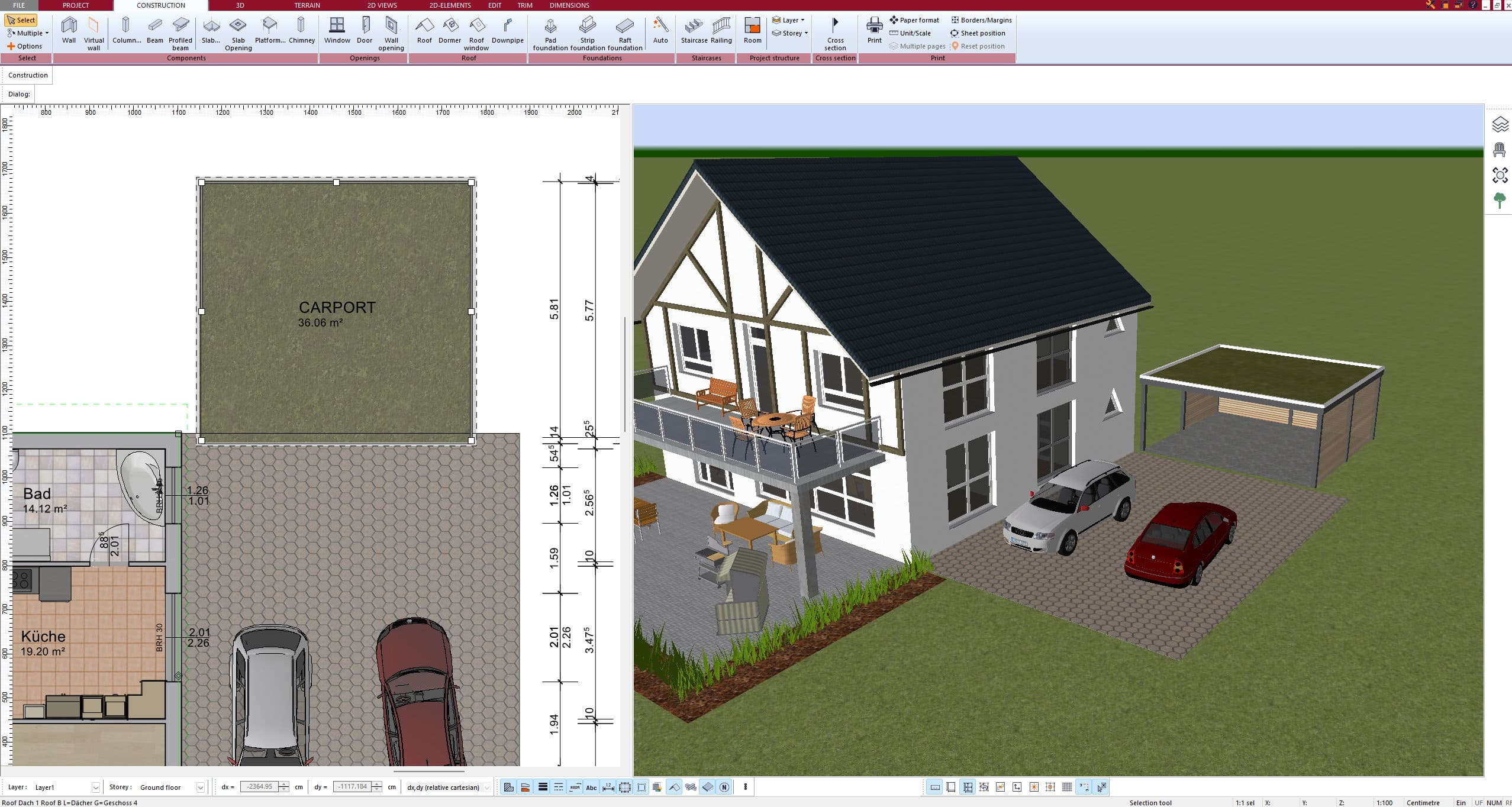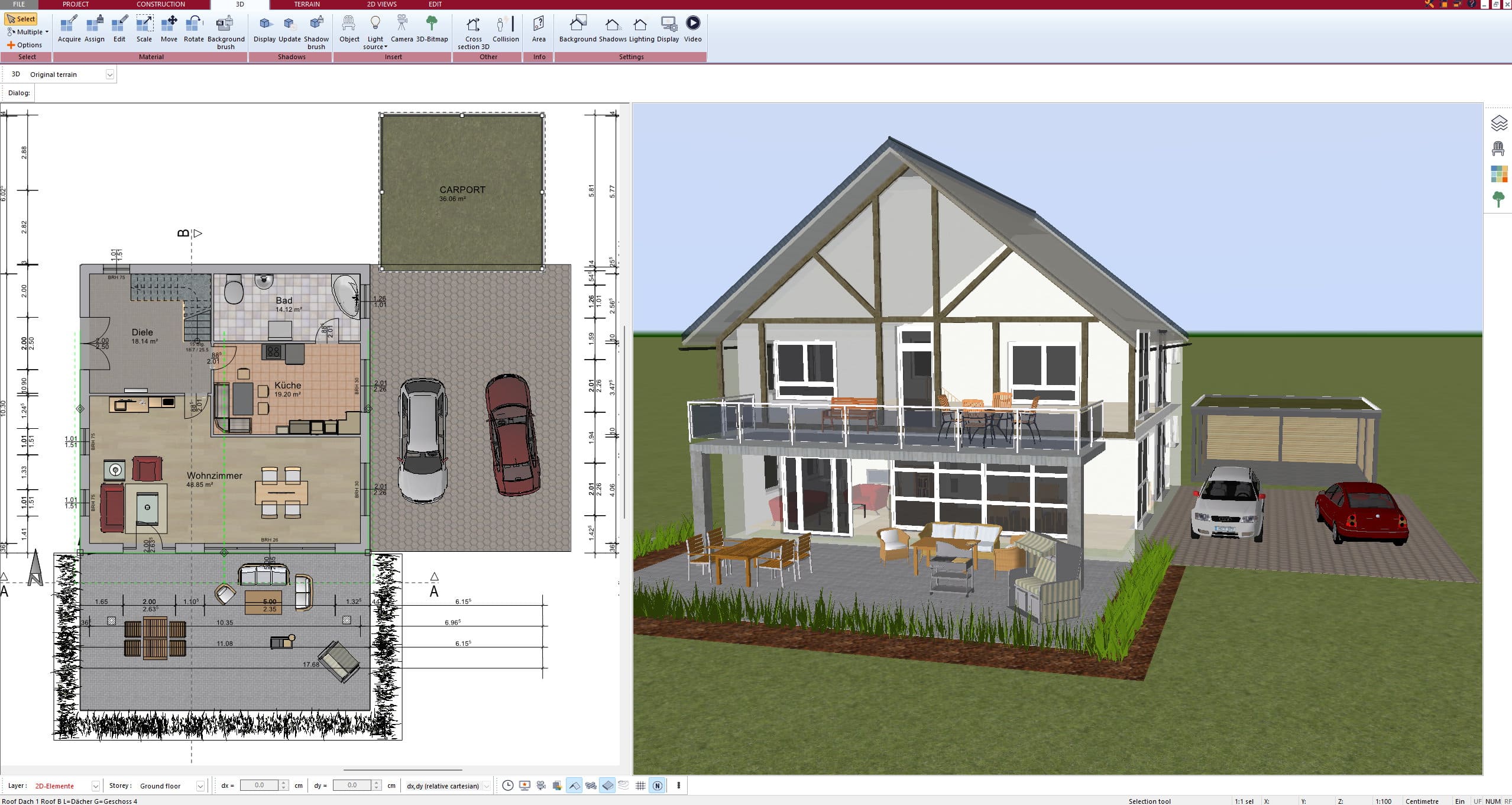Yes, you can plan your own timber-framed house using Plan7Architect. The software provides all the necessary tools to design a custom timber-framed home in both 2D and 3D, ensuring that every detail—from the frame structure to the final finishes—is precisely planned. Whether you prefer a traditional European half-timbered house or a modern post-and-beam home, the software enables you to create a professional design that meets your vision.
Plan7Architect allows you to work in both metric (meters, centimeters) and imperial (feet, inches) measurement units, making it easy to switch between systems based on your preference or local building standards.

Key Considerations When Designing a Timber-Framed House
Structural Design
A timber-framed house relies on a system of wooden posts and beams, eliminating the need for load-bearing walls in some areas. This allows for open spaces and flexible layouts. When planning your design, consider the following:
- Beam and post spacing: Ensure structural stability based on standard timber-framing techniques.
- Joinery methods: Traditional mortise-and-tenon joints or modern metal connectors?
- Wall infill options: Brick, wood panels, or energy-efficient insulation materials?
Foundation Requirements
The type of foundation depends on the soil conditions and local regulations. Common foundation types for timber-framed houses include:
| Foundation Type | Description | Best Use Case |
|---|---|---|
| Concrete Slab | A solid, reinforced concrete base | Best for stable, even terrain |
| Pier Foundation | Concrete or wood piers supporting beams | Ideal for sloped or uneven land |
| Basement Foundation | A deep foundation with a usable basement space | Good for extra storage or living space |
Insulation & Energy Efficiency
Timber-framed houses can be designed to be highly energy efficient, but the insulation method is crucial. Options include:
- Straw bale infill: A natural and sustainable insulation method.
- Spray foam insulation: Provides a high R-value and excellent air sealing.
- Wood fiber boards: A breathable and eco-friendly option for energy-efficient homes.
Roof & Load Distribution
The roof structure plays a key role in the house’s stability. Popular options include:
- Gable Roof: Classic and easy to construct.
- Gambrel Roof: Provides extra attic space.
- Shed Roof: Ideal for modern designs with large windows.



Step-by-Step Guide: Designing Your Timber-Framed House with Plan7Architect
Step 1: Define Your Floor Plan
Start by defining the dimensions and layout of your home in 2D mode. You can:
- Choose from predefined templates or design your own from scratch.
- Adjust dimensions in metric or imperial units based on regional standards.
- Set the room arrangement and total square footage.
Step 2: Add Timber Framing Elements
Plan7Architect allows you to place structural timber elements directly into your design. You can:
- Insert wooden posts, beams, and braces and adjust their thickness and spacing.
- Ensure correct load-bearing placement to distribute weight properly.
- Add custom joinery methods based on traditional or modern construction techniques.
Step 3: Plan the Interior Layout
Once the frame is in place, you can define the interior layout.
- Place non-load-bearing walls for rooms and partitions.
- Add doors, windows, and staircases according to the timber-framing structure.
- Consider open floor plans that benefit from the post-and-beam design.
Step 4: Roof and Loft Design
The roof shape and loft space need to be integrated with the overall design.
- Adjust the roof pitch based on climate conditions.
- Add dormers or skylights for more natural light.
- Plan loft spaces by including stairs or ladders for access.
Step 5: Materials & Visualization
Plan7Architect offers realistic material options to visualize your design.
- Choose between different wood types for beams and posts.
- Apply exterior finishes such as wood siding, brick infill, or plaster.
- Use 3D rendering to see how natural light interacts with the structure.
Tip: The software allows you to switch between 2D technical drawings and 3D visualization to ensure accuracy in both structure and aesthetics.



Exporting and Preparing Your Plans for Construction
Once your design is complete, you need to export it in a format suitable for builders and engineers. Plan7Architect supports:
- PDF export for printed floor plans.
- DXF/DWG files for professional architects and contractors.
- 3D model export for rendering and presentations.
Ensure that your design meets local building regulations before submitting it for approval.
Why Use Plan7Architect for Timber-Framed Houses?
Plan7Architect is an ideal tool for self-builders, architects, and designers who want full control over their timber-framed house project.
- Specialized tools for timber framing: Add beams, braces, and other structural elements with ease.
- Flexible unit settings: Work in metric (m, cm) or imperial (ft, in) without manual conversions.
- Advanced 3D visualization: See your design come to life before construction begins.
Plan your project with Plan7Architect
Plan7Architect Pro 3 for $169.99
You don’t need any prior experience because the software has been specifically designed for beginners. The planning process is carried out in 5 simple steps:
1. Draw Walls



2. Windows & Doors



3. Floors & Roof



4. Textures & 3D Objects



5. Plan for the Building Permit



6. Export the Floor Plan as a 3D Model for Twinmotion



- – Compliant with international construction standards
- – Usable on 3 PCs simultaneously
- – Option for consultation with an architect
- – Comprehensive user manual
- – Regular updates
- – Video tutorials
- – Millions of 3D objects available






