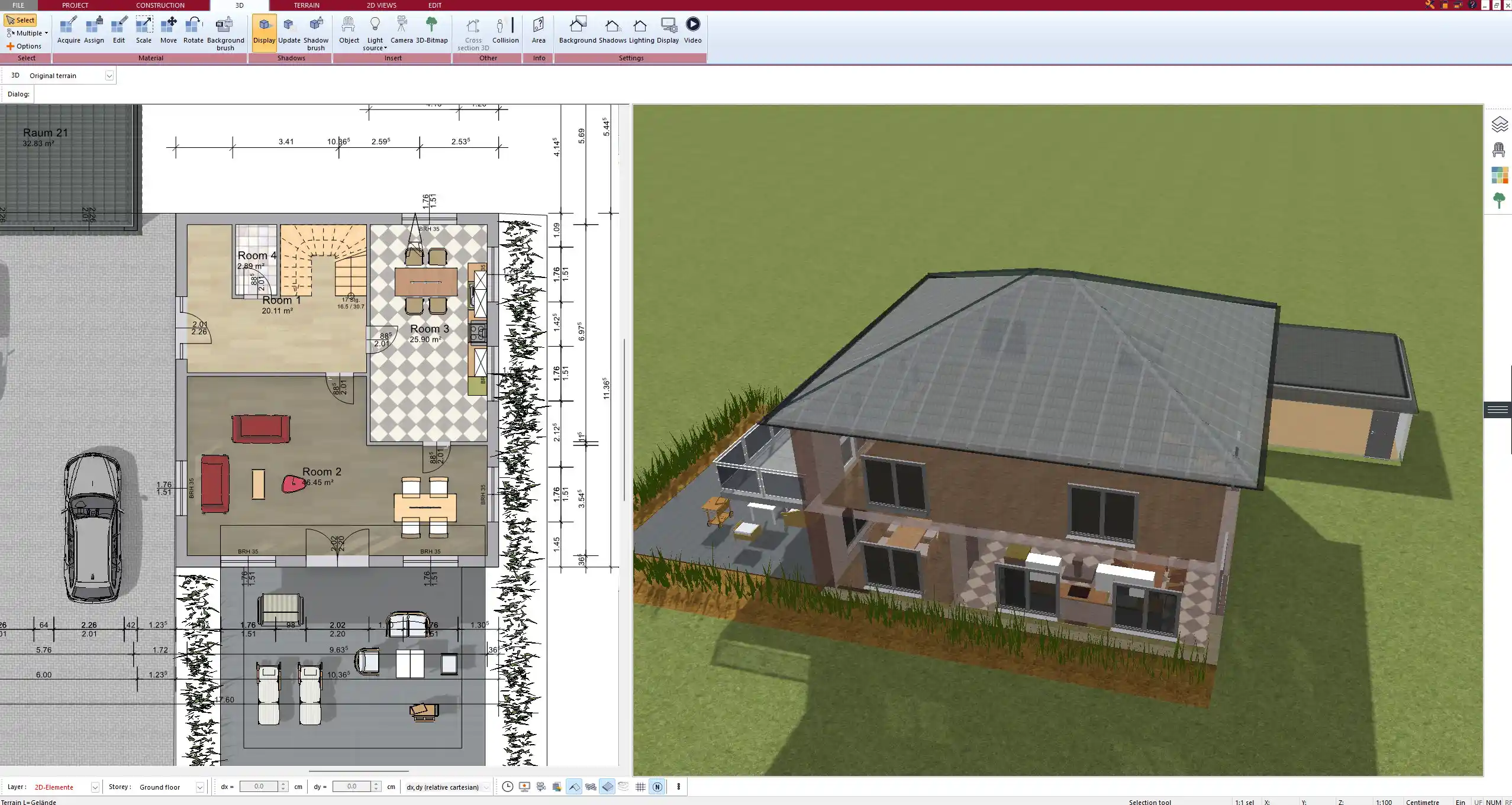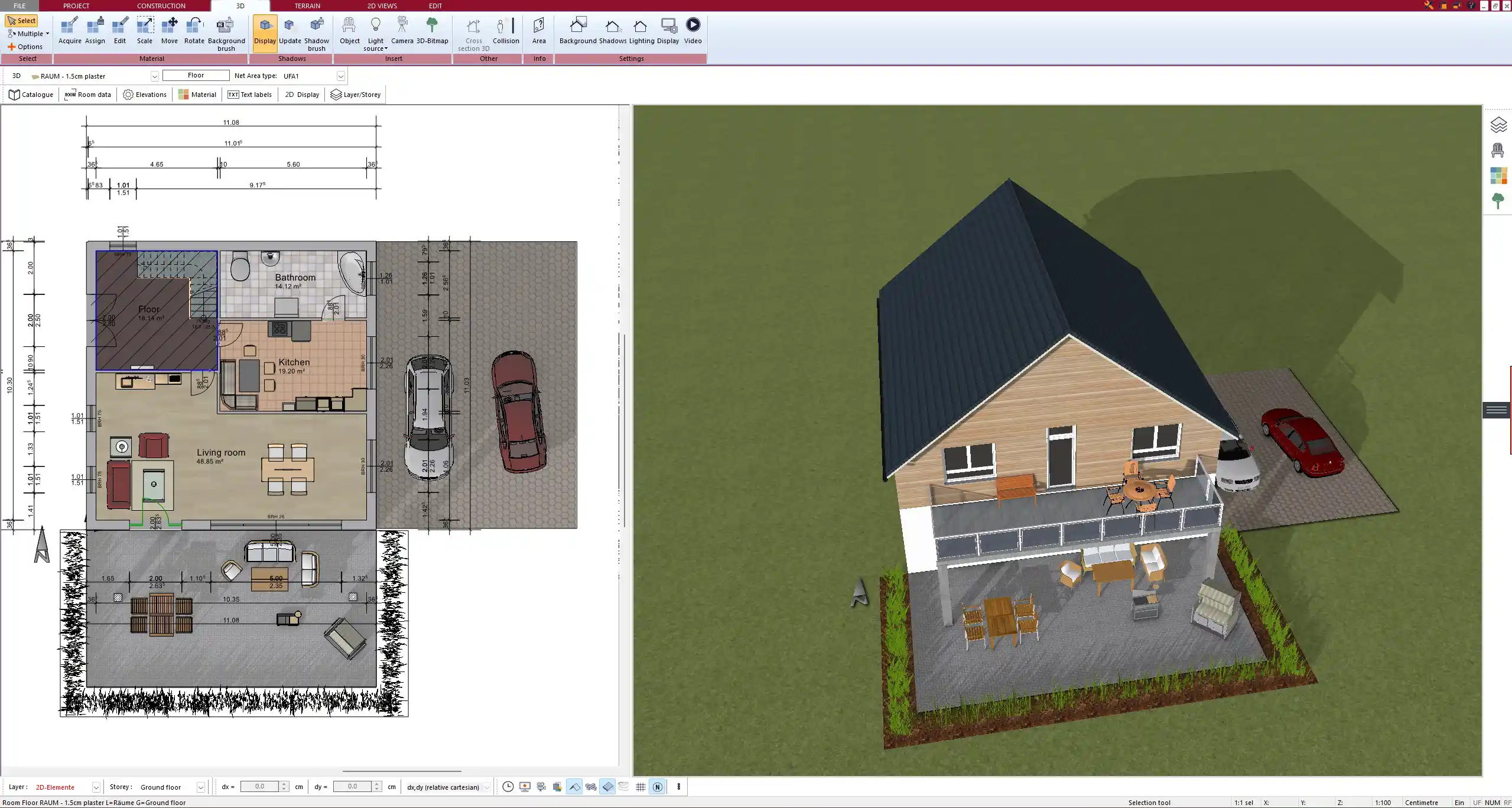Creating a building application plan is an essential step when planning any construction project. It is required for obtaining a building permit and ensures that the design meets all legal and safety regulations. With the right software, you can create this plan yourself, without needing professional CAD experience.
Plan7Architect provides all the tools necessary to generate a complete permit-ready plan, including floor plans, elevations, cross-sections, and technical documentation. The software supports both metric (meters, cm) and imperial (feet, inches) units, making it suitable for international use.

What Is a Building Application Plan & Why Is It Important?
A building application plan, also called a permit plan, is a technical document required to obtain official construction approval. It provides a clear representation of the planned structure, including its dimensions, materials, and compliance with legal standards.
Key Components of a Building Application Plan
A complete building application plan typically includes the following elements:
- Site Plan – Shows the building’s placement on the plot, including distances to property lines and access roads.
- Floor Plans – Detailed layouts of each floor, including room dimensions, doors, and windows.
- Elevations – Views of the building from all sides, displaying roof slopes and façade details.
- Cross-Sections – Vertical cuts through the building to illustrate ceiling heights, structural elements, and foundation details.
- Technical Annotations – Information on ventilation, insulation, plumbing, and electrical installations.
- Material & Construction Details – Information on walls, flooring, roof structure, and load-bearing elements.
Legal Requirements in Different Regions
The requirements for building application plans vary depending on the country or state.
| Region | Key Regulations |
|---|---|
| Europe | Energy efficiency standards, insulation requirements, fire safety codes. |
| USA | Compliance with state/county building codes, zoning laws, and structural safety standards. |
Since Plan7Architect allows users to adjust measurement units, it is possible to create plans in either metric (meters, centimeters) or imperial (feet, inches) units, depending on local requirements.
Step-by-Step Guide to Creating a Building Application Plan in Plan7Architect
1. Setting Up the Project Correctly
Before starting, it is crucial to configure the software correctly.
- Select the correct project type – Residential, commercial, or mixed-use building.
- Set the measurement units – Choose between metric (meters, cm) or imperial (feet, inches).
- Adjust the scale – Ensure the plan is drawn to an accurate scale, such as 1:100 or 1/4 inch per foot.
- Select the page layout – Standard sizes like A3, A1, or ANSI D (22 × 34 inches) for submission.
2. Creating the Floor Plan
The floor plan is one of the most critical parts of the application. It defines room layouts and the overall structure.
- Draw walls, doors, and windows with precise dimensions.
- Use predefined architectural elements to speed up the design process.
- Apply layers to differentiate between walls, electrical systems, and plumbing.
- Label rooms properly (e.g., “Living Room,” “Kitchen”) to meet application standards.
Tip: Many authorities require minimum room sizes, fire escape routes, and proper ventilation specifications. Verify local codes before finalizing the plan.
3. Adding Required Annotations & Dimensions
Accurate measurements and technical details are essential for approval.
- Add dimensions for every key structural element (room sizes, wall thickness, ceiling heights).
- Include symbols for installations (e.g., electrical outlets, plumbing fixtures, smoke detectors).
- Mark fire safety elements such as emergency exits and smoke detectors.



4. Generating Elevations & Sections
Elevations and sections provide a clear representation of the building’s exterior and internal structure.
- Create front, rear, and side elevations showing materials, roof slopes, and window placements.
- Generate vertical cross-sections illustrating ceiling heights, staircases, and foundation details.
- Add material descriptions to indicate which construction materials will be used.
5. Finalizing the Plan & Exporting for Submission
Once all drawings and details are complete, the final plan must be prepared for submission.
- Check compliance with local building regulations.
- Ensure all required elements are included (site plan, floor plans, sections, technical specifications).
- Export the plan in the required format – PDF for digital submissions or DWG for professional use.
Tip: Before submitting, print a test version of the plan to check readability and scale accuracy.
Common Mistakes & How to Avoid Them
When creating a building application plan, certain errors can lead to rejection or delays.
Common Mistakes
- Incorrect scale settings – The plan must match standard scales like 1:100 (metric) or 1/4 inch per foot (imperial).
- Missing essential details – Structural elements like load-bearing walls or roof supports must be included.
- Not verifying local regulations – Each country or state has specific zoning and building laws.
How to Avoid These Issues
- Use Plan7Architect’s predefined templates for compliance with building codes.
- Consult official guidelines before finalizing the plan.
- Double-check dimensions and annotations before exporting the document.
Why Plan7Architect Is the Best Choice for DIY Building Application Plans
Plan7Architect provides a professional yet user-friendly solution for anyone looking to create a building application plan without hiring an architect.
| Feature | Benefit |
|---|---|
| No CAD experience required | Intuitive interface designed for all skill levels. |
| Predefined templates | Ensure compliance with building regulations. |
| Multiple export formats | PDF, DWG, and print-ready files for official submission. |
| Supports metric & imperial units | Ideal for global users. |
With its advanced tools, automation features, and professional output, Plan7Architect makes it easy to create a permit-ready building application plan from start to finish.
Plan your project with Plan7Architect
Plan7Architect Pro 3 for $169.99
You don’t need any prior experience because the software has been specifically designed for beginners. The planning process is carried out in 5 simple steps:
1. Draw Walls



2. Windows & Doors



3. Floors & Roof



4. Textures & 3D Objects



5. Plan for the Building Permit



6. Export the Floor Plan as a 3D Model for Twinmotion



- – Compliant with international construction standards
- – Usable on 3 PCs simultaneously
- – Option for consultation with an architect
- – Comprehensive user manual
- – Regular updates
- – Video tutorials
- – Millions of 3D objects available





