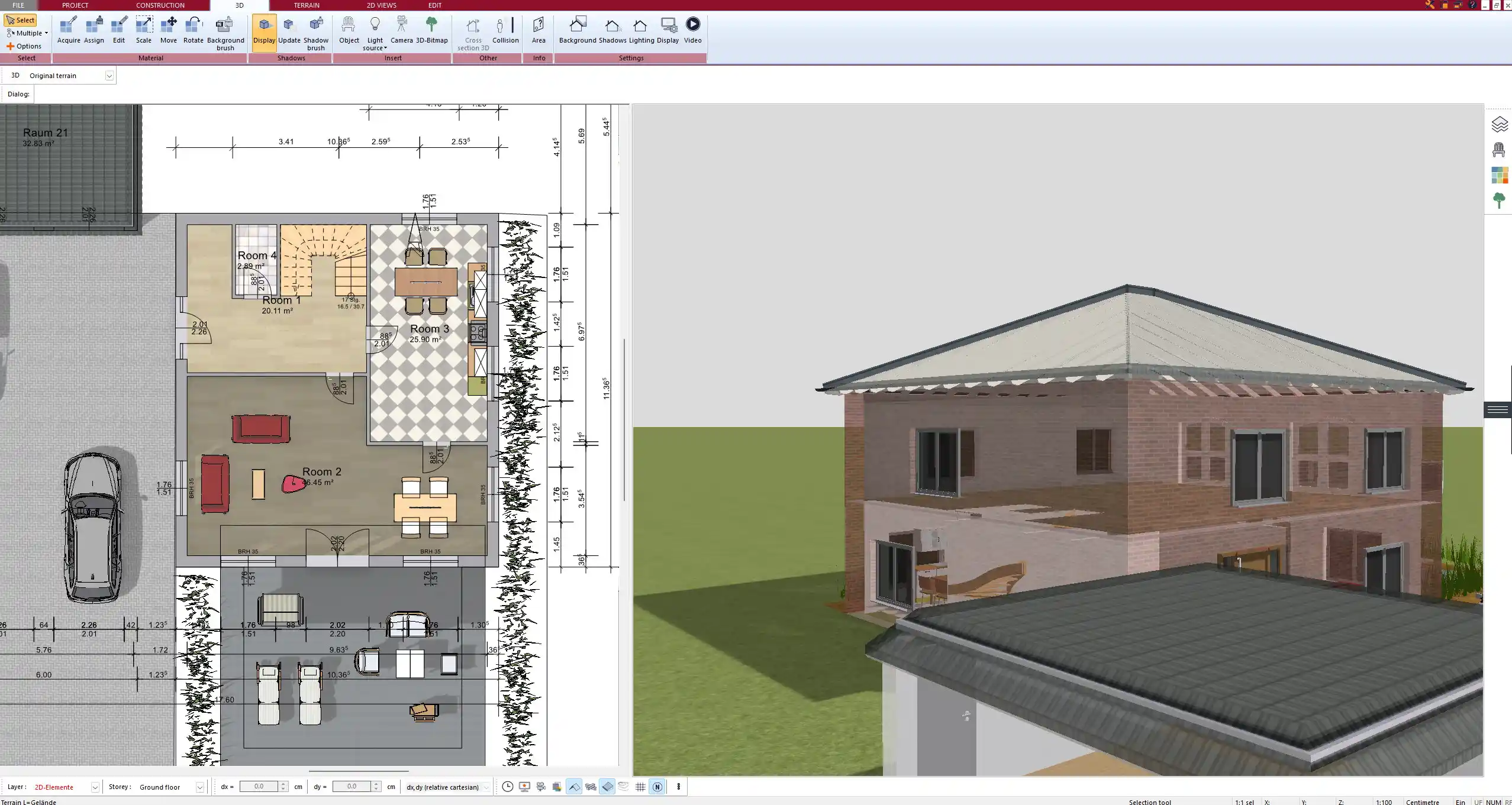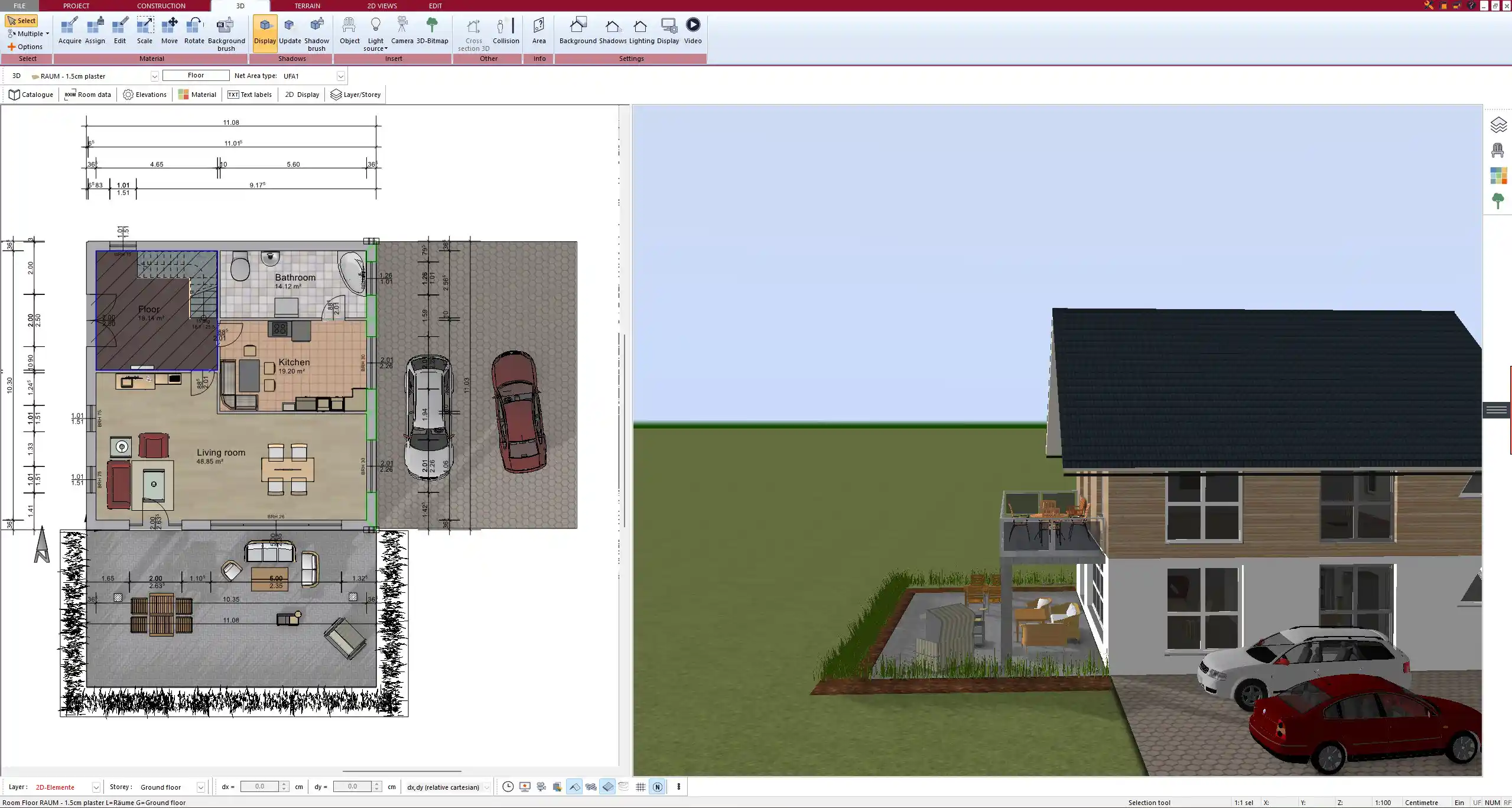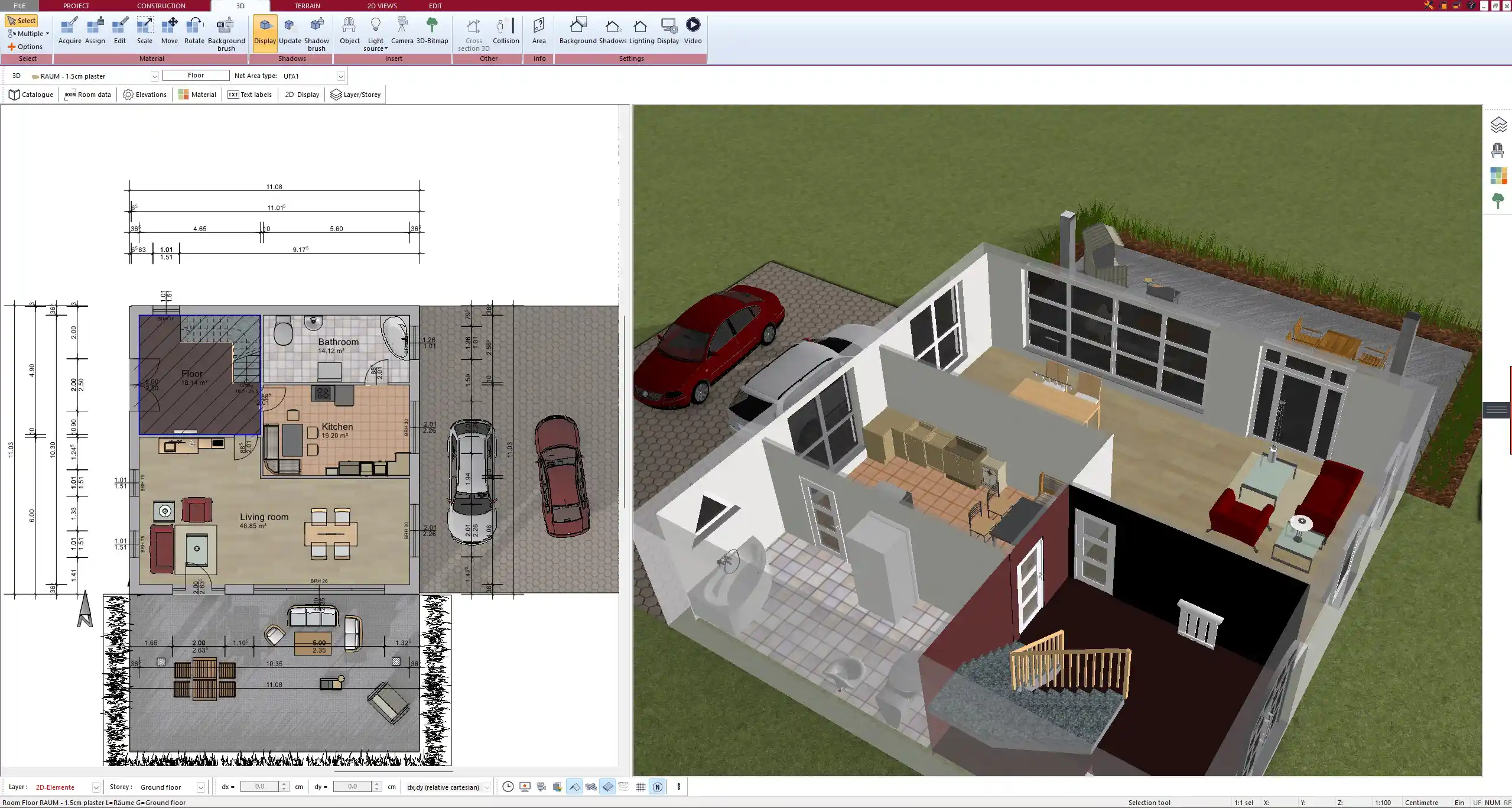3D CAD drawing software is a powerful tool for designing, visualizing, and modifying house and floor plans in a digital environment. Whether you are an architect, builder, or homeowner planning a renovation, this software allows you to create detailed and precise layouts with ease. Unlike traditional pen-and-paper sketches, CAD software enables you to work in both 2D and 3D, ensuring a comprehensive design process from initial concept to final visualization.
With modern 3D CAD software, users can switch between different measurement units, making it suitable for both European and American building standards. This flexibility allows seamless planning for global projects without the need for manual conversions.

Key Features of a Good 3D CAD Software for House Design
A good 3D CAD drawing software should include essential features that make home and floor plan design efficient and accurate. Some of the most important features include:
User-Friendly Interface
- Intuitive drag-and-drop functionality
- Simple navigation and tool access
- Customizable workspace
2D and 3D Views
- Ability to switch between 2D blueprint mode and 3D visualization
- Real-time rendering of floor plans and house exteriors
- Walkthrough mode for an immersive experience
Customization Options
- Adjustable wall thickness and room dimensions
- Different roof styles, including gabled, flat, and pitched roofs
- Window and door placement with automatic alignment
Library of Objects and Materials
- Preloaded furniture, appliances, and fixtures
- Wide range of flooring, wall, and roof textures
- Landscaping elements for gardens and outdoor spaces



Measurement Units Flexibility
- Supports both metric (meters, centimeters) and imperial (feet, inches) systems
- Customizable unit settings for different regional standards
Rendering and Real-Time Visualization
- High-quality rendering with realistic lighting and shadows
- Adjustable sunlight and interior lighting effects
- Virtual reality (VR) compatibility for enhanced project presentation
Export and Compatibility
- Export to common formats like PDF, DWG, and OBJ
- Compatibility with other CAD software and BIM tools
- Cloud storage integration for easy collaboration
Benefits of Using 3D CAD for House and Floor Plan Design
3D CAD software offers numerous advantages over traditional drafting methods. Here’s why it is essential for anyone involved in house planning:
Accuracy and Precision
- Eliminates manual calculation errors
- Ensures precise alignment of elements
- Enables easy adjustments without redrawing
Time Efficiency
- Speeds up the design and revision process
- Allows quick duplication and modification of layouts
- Provides instant visualization of changes
Realistic Visualization
- Helps clients and designers see the final outcome before construction
- Provides a detailed preview of interiors and exteriors
- Enables virtual walkthroughs to experience the space
Cost Estimation and Planning
- Helps in calculating material requirements
- Reduces waste by optimizing layouts
- Provides an estimate of project costs before construction
Collaboration Features
- Enables sharing of plans with architects, builders, and clients
- Supports cloud-based teamwork and real-time modifications
- Allows annotation and feedback directly within the software



Choosing the Right 3D CAD Software
Selecting the right 3D CAD drawing software depends on your level of experience, project requirements, and budget. Here are some key factors to consider:
For Beginners vs. Professionals
| Feature | Beginner-Friendly Software | Professional Software |
|---|---|---|
| Interface | Simple, drag-and-drop tools | Advanced design tools and scripting |
| Learning Curve | Easy to use with tutorials | Requires CAD knowledge |
| Functionality | Basic 2D and 3D modeling | Detailed structural and mechanical tools |
| Rendering | Standard rendering | High-quality photorealistic rendering |
| Price | Affordable or free versions available | Premium pricing for full features |
Compatibility with Other Tools
- Works with BIM, AutoCAD, or Revit files
- Supports common file formats for easy export/import
- Cloud-based access for cross-device usability
Pricing Models
- Free, one-time purchase, or subscription-based models
- Additional costs for premium object libraries and plugins
- Consider software with trial versions before committing
Cloud vs. Desktop Software
- Cloud-based software: Access from any device, real-time collaboration, requires internet connection
- Desktop software: More powerful performance, works offline, requires installation
How Plan7Architect Stands Out
Plan7Architect is a leading 3D CAD drawing software designed for both beginners and professionals. It offers an extensive range of features to create precise and visually impressive house and floor plans. Some of the standout features include:
- Easy to use: Simple drag-and-drop tools make it accessible for beginners.
- Supports both metric and imperial measurements: Ideal for global projects.
- Advanced 3D rendering: Create realistic house visualizations with lighting and shadows.
- Extensive object and material library: Access thousands of design elements.
- Export options: Save projects in multiple formats for seamless sharing.
- Affordable pricing: Includes a 14-day cancellation policy for risk-free testing.
If you are looking for a powerful and user-friendly 3D CAD software for house and floor plan design, Plan7Architect provides everything you need to create professional designs efficiently.
Plan your project with Plan7Architect
Plan7Architect Pro 3 for $169.99
You don’t need any prior experience because the software has been specifically designed for beginners. The planning process is carried out in 5 simple steps:
1. Draw Walls



2. Windows & Doors



3. Floors & Roof



4. Textures & 3D Objects



5. Plan for the Building Permit



6. Export the Floor Plan as a 3D Model for Twinmotion



- – Compliant with international construction standards
- – Usable on 3 PCs simultaneously
- – Option for consultation with an architect
- – Comprehensive user manual
- – Regular updates
- – Video tutorials
- – Millions of 3D objects available





