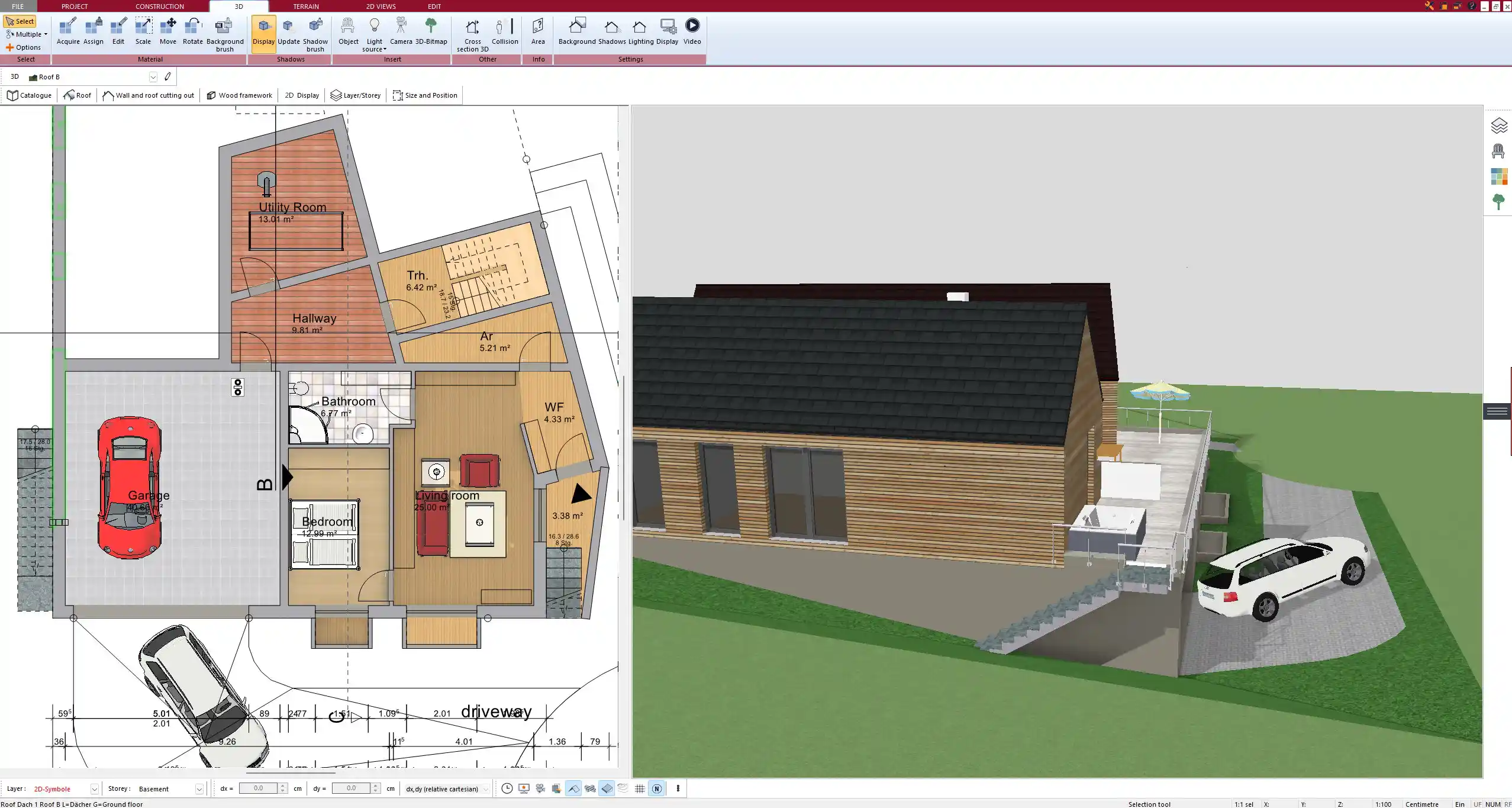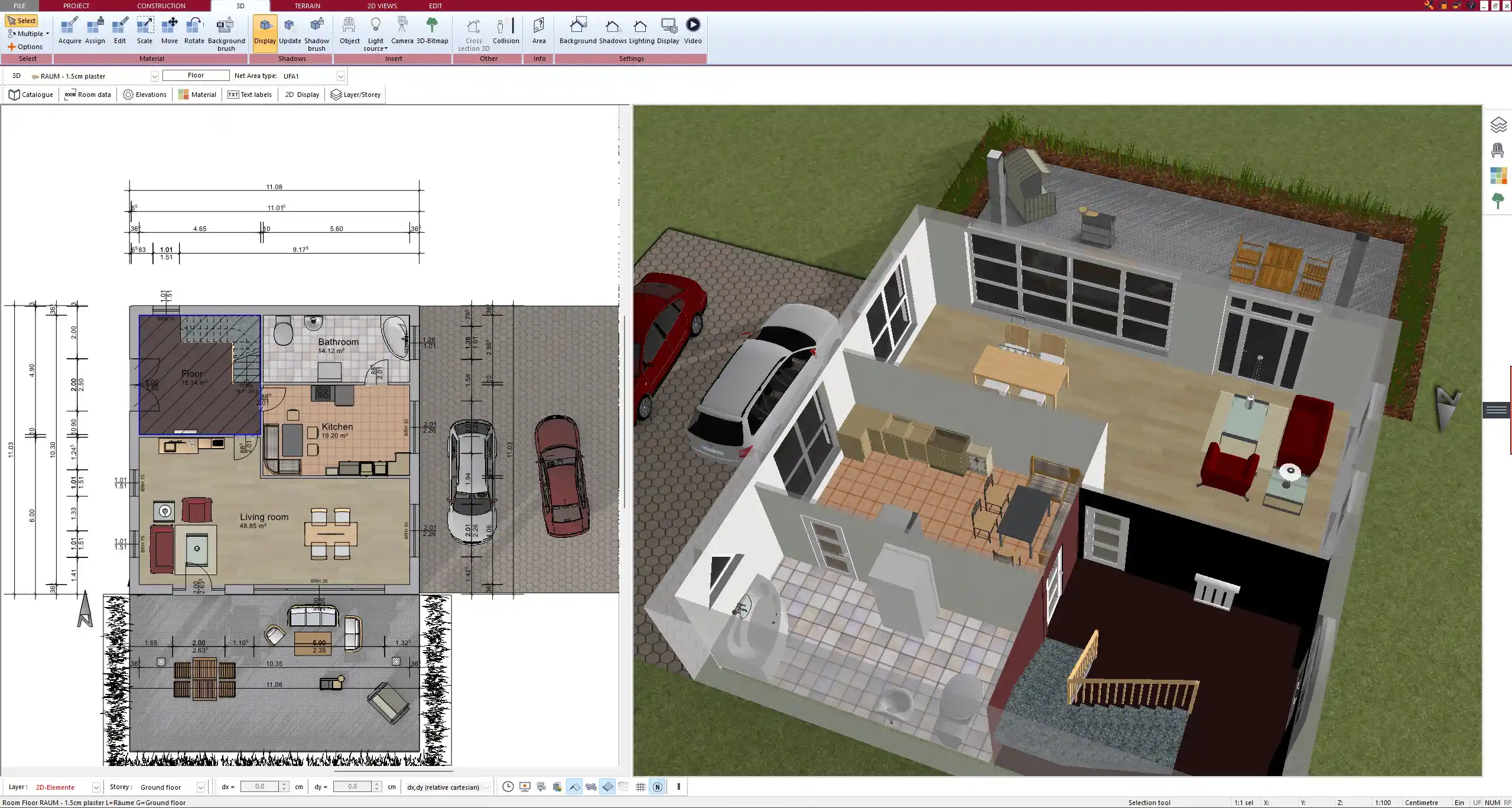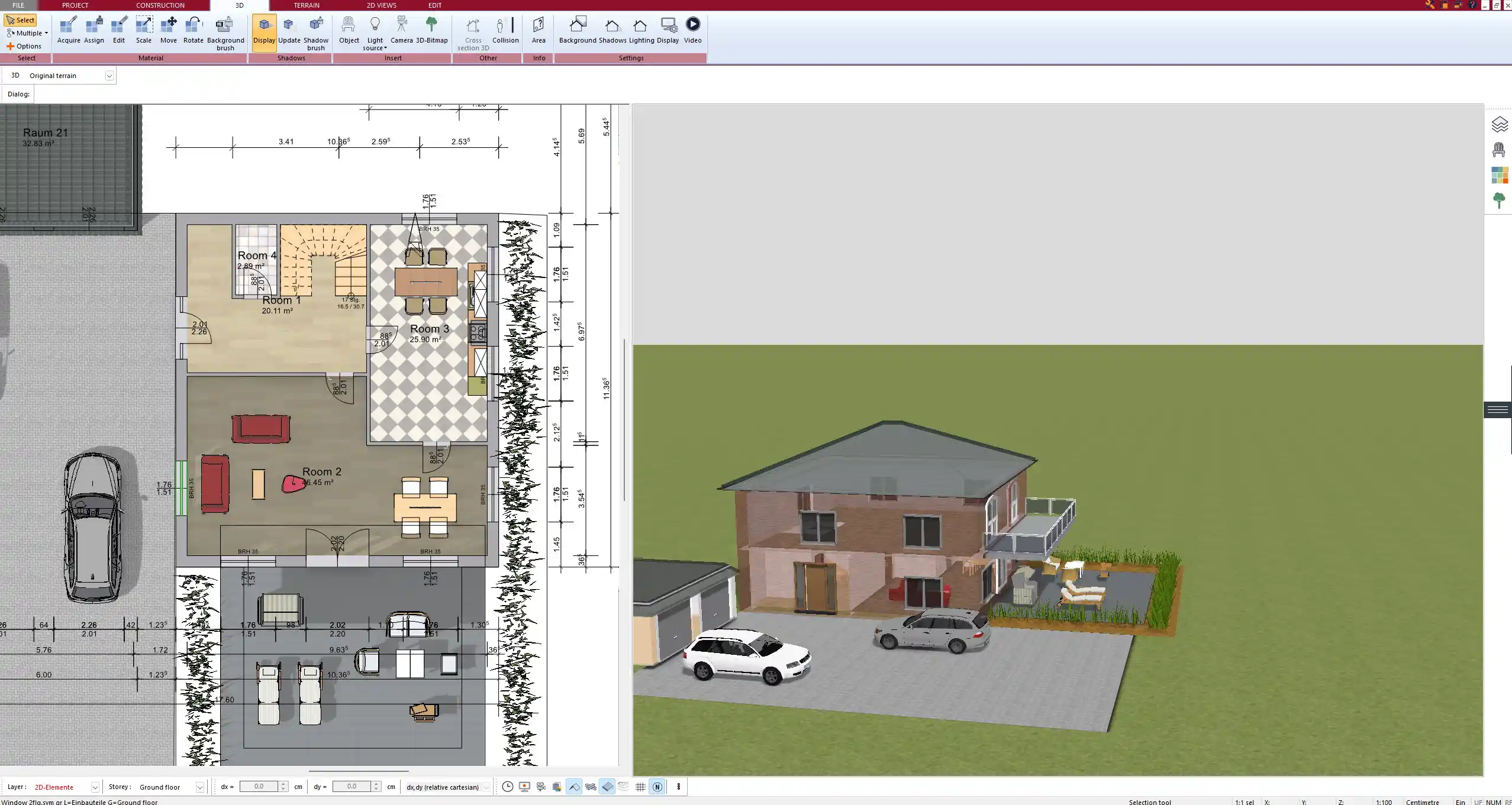Plan7Architect is a professional yet user-friendly 3D architecture software designed for private builders who want to create floor plans, design interiors, and visualize their future homes in realistic 3D. Unlike complex industry software, it is accessible to homeowners without architectural training while still offering advanced features used by professionals.
With Plan7Architect, you can design your entire home from scratch, customize every detail, and even create 3D walkthroughs. The software is flexible enough to be used for small renovation projects, new home constructions, or even professional real estate visualizations.

Key Features That Make Plan7Architect Ideal for Private Builders
User-Friendly Interface
The software is built for ease of use, allowing anyone to create floor plans without prior experience. The intuitive drag-and-drop system makes designing easy, and the learning curve is minimal compared to CAD-based programs.
Precise 2D & 3D Floor Plan Creation
Plan7Architect provides a seamless workflow between 2D and 3D design. You can start by sketching a traditional 2D floor plan with walls, doors, and windows, then switch to a full 3D mode to see how your home will look once built.
Key functions:
- Draw walls to precise dimensions.
- Add and edit windows, doors, and openings.
- Instantly convert 2D plans into realistic 3D views.
- Modify angles, heights, and room layouts in real time.
Customization Options
The software allows you to fully customize your home design. You can change materials, colors, and textures for walls, floors, and furniture. If you’re planning a kitchen or bathroom, you can select from pre-designed layouts or modify them to fit your space.



Supports Both European & American Measurement Units
Plan7Architect is designed for global users. It allows switching between metric (meters, centimeters) and imperial (feet, inches) measurement systems. This flexibility ensures compatibility with building standards in different regions.
Advanced Rendering & Visualization
Plan7Architect features a high-quality rendering engine that generates realistic images of your design. You can walk through your home in a virtual tour, change lighting conditions, and view your space in daylight or nighttime settings.
Rendering capabilities:
- Photorealistic textures and shadows.
- Adjustable lighting to simulate real-world conditions.
- 360-degree panoramic views for full immersion.
Extensive Object Library
The software includes a comprehensive library of objects, allowing you to furnish your home with real-world items.
Categories in the library:
- Furniture: Sofas, tables, beds, cabinets.
- Appliances: Stoves, refrigerators, washing machines.
- Decor: Plants, paintings, carpets.
- Building Elements: Doors, windows, stairs, railings.
How Plan7Architect Simplifies Home Design
Step-by-Step Home Planning
Plan7Architect guides you through the entire home planning process, ensuring no detail is overlooked.
Basic steps to create a home design:
- Define the layout: Draw walls and determine room sizes.
- Place doors and windows: Select from various styles.
- Furnish the home: Add furniture, appliances, and decorations.
- Adjust materials: Choose flooring, wall colors, and finishes.
- Preview in 3D: Walk through your design before finalizing.
Automatic Calculations for Efficiency
The software helps with planning accuracy by providing automatic calculations for:
- Room and floor area measurements.
- Wall surface calculations for paint and wallpaper estimation.
- Ceiling heights and structural adjustments.



Integration with Real Building Standards
Plan7Architect allows users to design homes based on regional building codes and requirements. Whether you’re planning a house in the U.S., Europe, or elsewhere, the software provides adaptable tools that match local standards.
Tip: If you are working with an architect or contractor, you can export your project into standard file formats for easy collaboration.
Why Private Builders Prefer Plan7Architect Over Other Software
Comparison with Other Popular Programs
Plan7Architect stands out because it combines professional-grade features with ease of use. Here’s how it compares to other software:
| Software | Best For | Complexity | 3D Visualization | User-Friendly | Price Model |
|---|---|---|---|---|---|
| Plan7Architect | Private builders, DIY planners | Easy | yes / High-quality rendering | yes / Very user-friendly | One-time purchase |
| AutoCAD | Professional architects | Very complex | yes | no / Requires advanced skills | Subscription-based |
| SketchUp | Conceptual designs | Medium | yes / Basic 3D modeling | yes | Free & Pro version |
| Planner 5D | Quick interior layouts | Easy | yes | yes | Freemium model |
| Sweet Home 3D | Simple floor plans | Easy | yes | yes | Free & Pro version |
Plan7Architect offers a perfect balance between functionality and accessibility, making it the top choice for private builders.
Compatibility & System Requirements
Works on Both Windows & Mac
The software is compatible with both operating systems and does not require a high-performance computer. It runs smoothly on standard hardware, making it accessible to most users.
Minimum system requirements:
- Windows 10 / macOS 10.12 or later
- 4GB RAM (8GB recommended)
- Graphics card with OpenGL support
- 2GB free disk space
Cloud Saving & Export Options
Plan7Architect allows you to save your projects in the cloud, making it easy to access them from different devices. You can also export your designs in various formats for professional use or sharing.
Who Can Benefit from Plan7Architect?
Private Homeowners
If you want to renovate your home or plan a new construction, Plan7Architect gives you full control over the design process without the need for an architect.
Self-Builders & DIY Enthusiasts
For those who prefer to build their own homes or manage construction projects, this software provides the necessary tools to plan layouts, structure, and interior design.
Real Estate Investors
If you are planning to buy, sell, or renovate properties, Plan7Architect helps you create professional presentations and 3D visualizations to showcase potential investments.
ip: Many real estate agents use 3D visualizations to attract buyers and increase property value.
Get Started with Plan7Architect Today
Plan7Architect is the perfect solution for private builders looking for an easy yet professional 3D architecture software. It offers all the essential tools for designing and visualizing a home, whether you are renovating, building from scratch, or investing in real estate.
With a one-time purchase model and a 14-day money-back guarantee, you can start designing your dream home today without any risk.
Plan your project with Plan7Architect
Plan7Architect Pro 3 for $169.99
You don’t need any prior experience because the software has been specifically designed for beginners. The planning process is carried out in 5 simple steps:
1. Draw Walls



2. Windows & Doors



3. Floors & Roof



4. Textures & 3D Objects



5. Plan for the Building Permit



- – Compliant with international construction standards
- – Usable on 3 PCs simultaneously
- – Option for consultation with an architect
- – Comprehensive user manual
- – Regular updates
- – Video tutorials
- – Millions of 3D objects available






