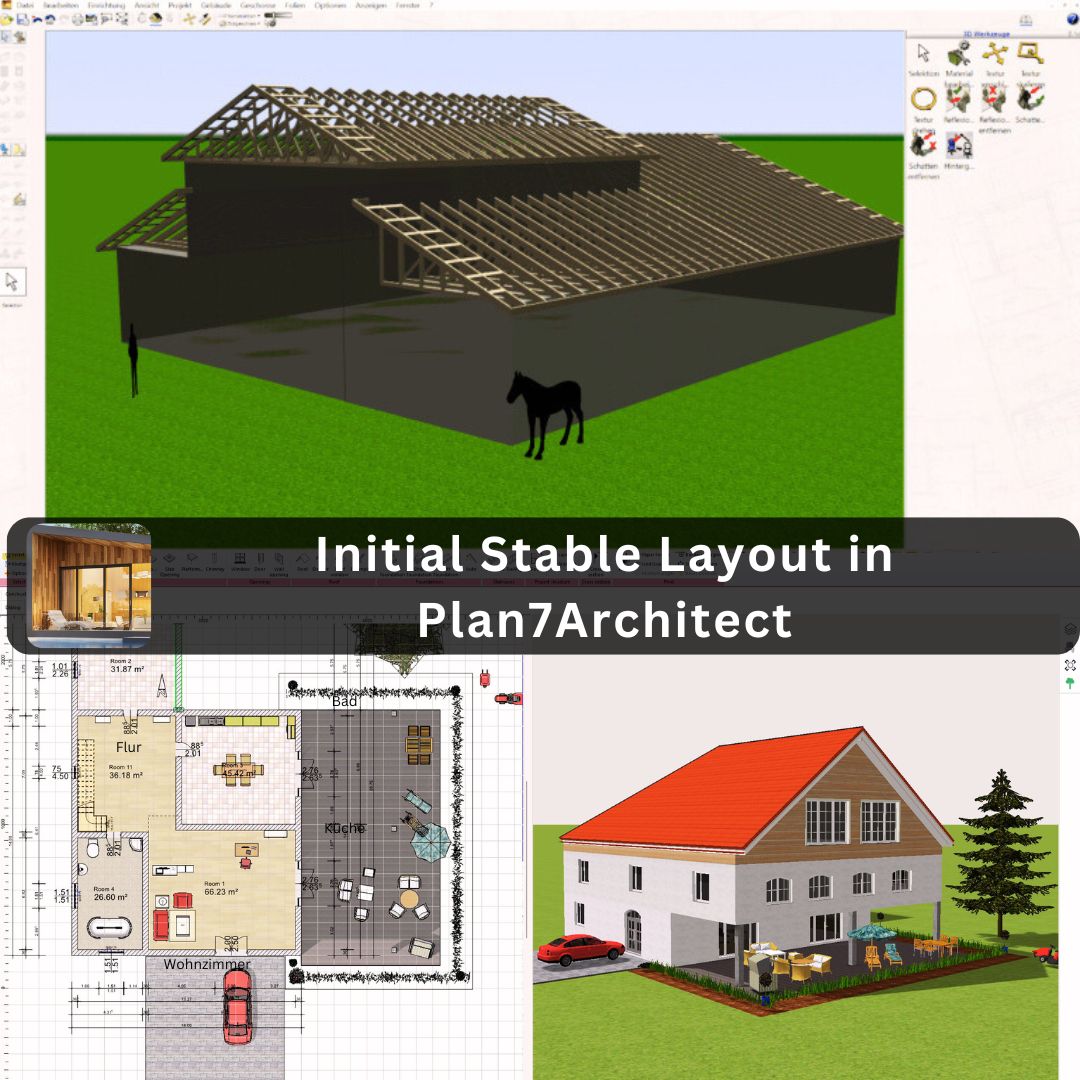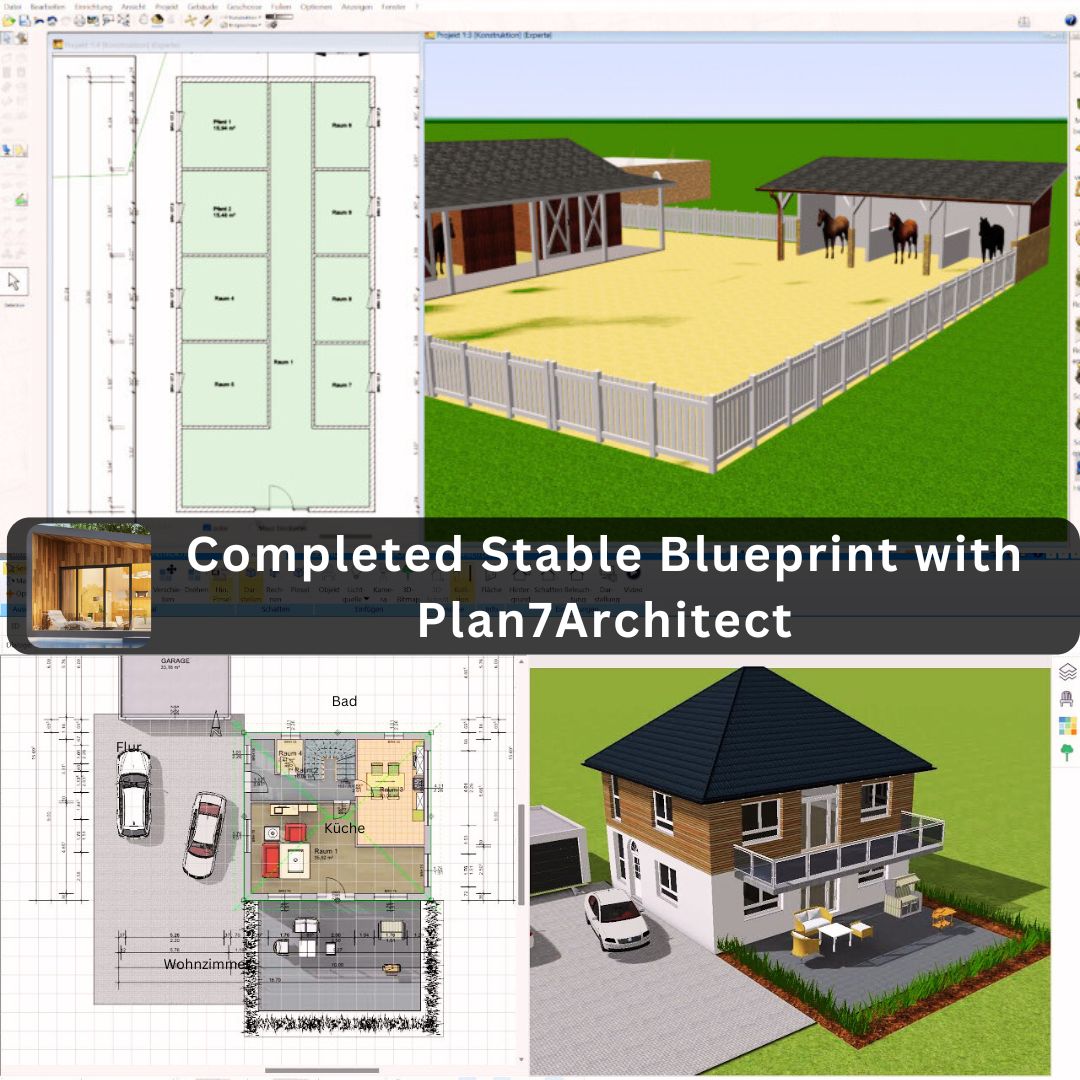Designing a functional, safe, and comfortable stable begins with clearly defining space requirements and objectives. Plan7Architect streamlines the process by allowing users to quickly switch between metric (meters, centimeters) and imperial (feet, inches) measurements, ensuring designs meet local standards and personal preferences from the start.

Key Features of Plan7Architect for Stable Design
Plan7Architect features an intuitive drag-and-drop interface for precise placement of walls, doors, and partitions. Customizable templates for stable layouts and real-time 3D visualization help identify potential design issues such as poor ventilation or inefficient traffic flow. The software seamlessly toggles between metric and imperial units, and it incorporates local building guidelines into the design process.
Step-by-Step Guide to Designing a Stable
Assess Your Space Requirements
Determine the number of animals to be housed and the space required for each. A minimum stall size of approximately 3.6 x 3.6 meters (12 x 12 ft) is recommended to ensure sufficient room for movement. Corridors should be at least 2.4 to 3 meters (8 to 10 ft) wide for safe passage. Local building codes and zoning regulations must be reviewed to confirm any additional requirements.
TIP: Always verify local zoning regulations regarding waste management and the minimum distance from neighboring properties.
Lay Out the Floor Plan
Plan the arrangement of stalls and support areas such as feed storage, tack rooms, and wash bays. Group stalls to enhance management efficiency and allocate sufficient space for movement and equipment storage. The table below outlines typical recommended dimensions for key areas in a stable:
| Area | Recommended Size (Metric) | Recommended Size (Imperial) |
|---|---|---|
| Box Stall | 3.6 x 3.6 m | 12 x 12 ft |
| Aisle Width | 2.4 – 3 m | 8 – 10 ft |
| Tack Room | 3 x 2.4 m | 10 x 8 ft |
| Wash Bay | 3 x 3 m | 10 x 10 ft |
Ensure Proper Ventilation and Lighting
Adequate ventilation is essential for animal health and safety. Incorporate windows, skylights, or vents to promote effective airflow. Utilize Plan7Architect’s 3D visualization feature to determine optimal placements for natural light and ventilation systems. Energy-efficient LED or fluorescent fixtures are recommended for areas requiring additional illumination during winter months or evenings.
Select Materials and Finishes
Choose non-slip flooring options that are both durable and easy to maintain. Suitable options include concrete, rubber mats, or a specially mixed clay-sand combination. For walls and partitions, select sturdy, kick-proof materials such as timber or steel panels. Weather-resistant roofing materials should be used, with metal roofs offering enhanced durability in wet climates and shingles being effective in drier regions. The software’s material simulation tools enable accurate selection of finishes for each area.
Materials Checklist:
- Flooring: Rubber mats, concrete, or clay-sand mix
- Walls: Timber or steel partitions
- Roofing: Metal or shingles, with appropriate insulation if necessary
Safety and Accessibility
Ensure doorways and gates are wide enough to accommodate horses and equipment, with a recommended width of at least 1.2 to 1.5 meters (4 to 5 ft). Plan for emergency exits by designating at least one secondary door, and clearly mark fire lanes and install necessary fire extinguishing systems. Use the software’s labeling features to accurately denote these safety elements in the floor plan.



Additional Tips and Regulations
Building codes and regulations for stable design vary by region. Plan7Architect allows for the integration of local guidelines to ensure compliance with all relevant standards. When including features such as automated feeders or built-in waterers, check if special permits are required for plumbing or electrical installations. It is also advisable to allocate an extra 10–20% of space for potential future expansion, ensuring that increased animal numbers or additional storage needs can be accommodated.
Plan7Architect: Professional Floor Plans Made Easy
Plan7Architect enables the creation of professional stable floor plans with ease. The software supports both European (meters, centimeters) and American (feet, inches) measurement systems, ensuring designs meet local standards. Its intuitive interface and advanced visualization tools allow for precise planning of all elements—from stall dimensions to ventilation systems. Customers benefit from a 14-day right of withdrawal and can cancel their purchase by email, offering a risk-free alternative to traditional trial versions. Experience the precision and flexibility of Plan7Architect and design a stable that meets all safety and functionality requirements.
Plan your project with Plan7Architect
Plan7Architect Pro 3 for $169.99
You don’t need any prior experience because the software has been specifically designed for beginners. The planning process is carried out in 5 simple steps:
1. Draw Walls



2. Windows & Doors



3. Floors & Roof



4. Textures & 3D Objects



5. Plan for the Building Permit



- – Compliant with international construction standards
- – Usable on 3 PCs simultaneously
- – Option for consultation with an architect
- – Comprehensive user manual
- – Regular updates
- – Video tutorials
- – Millions of 3D objects available






