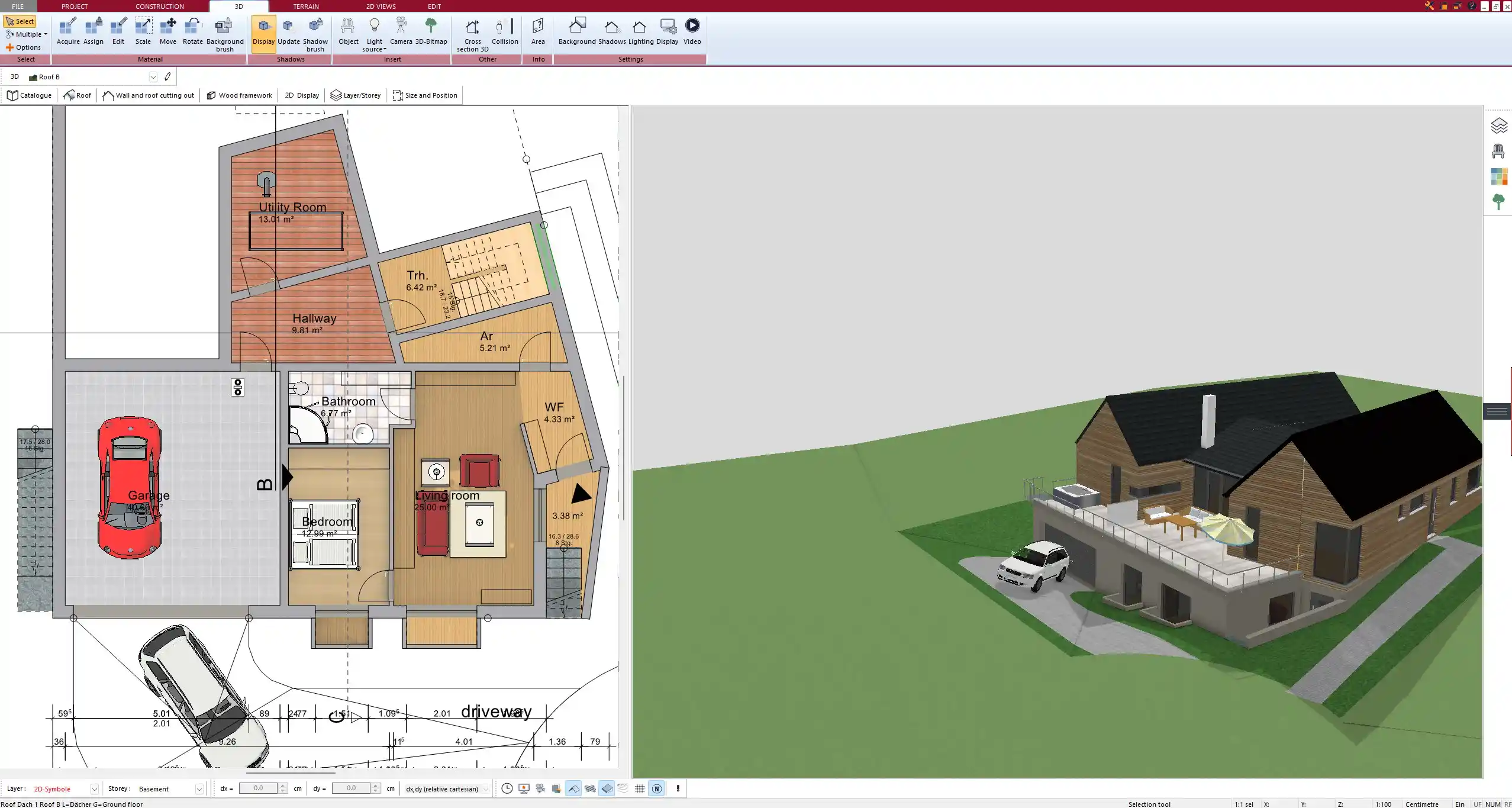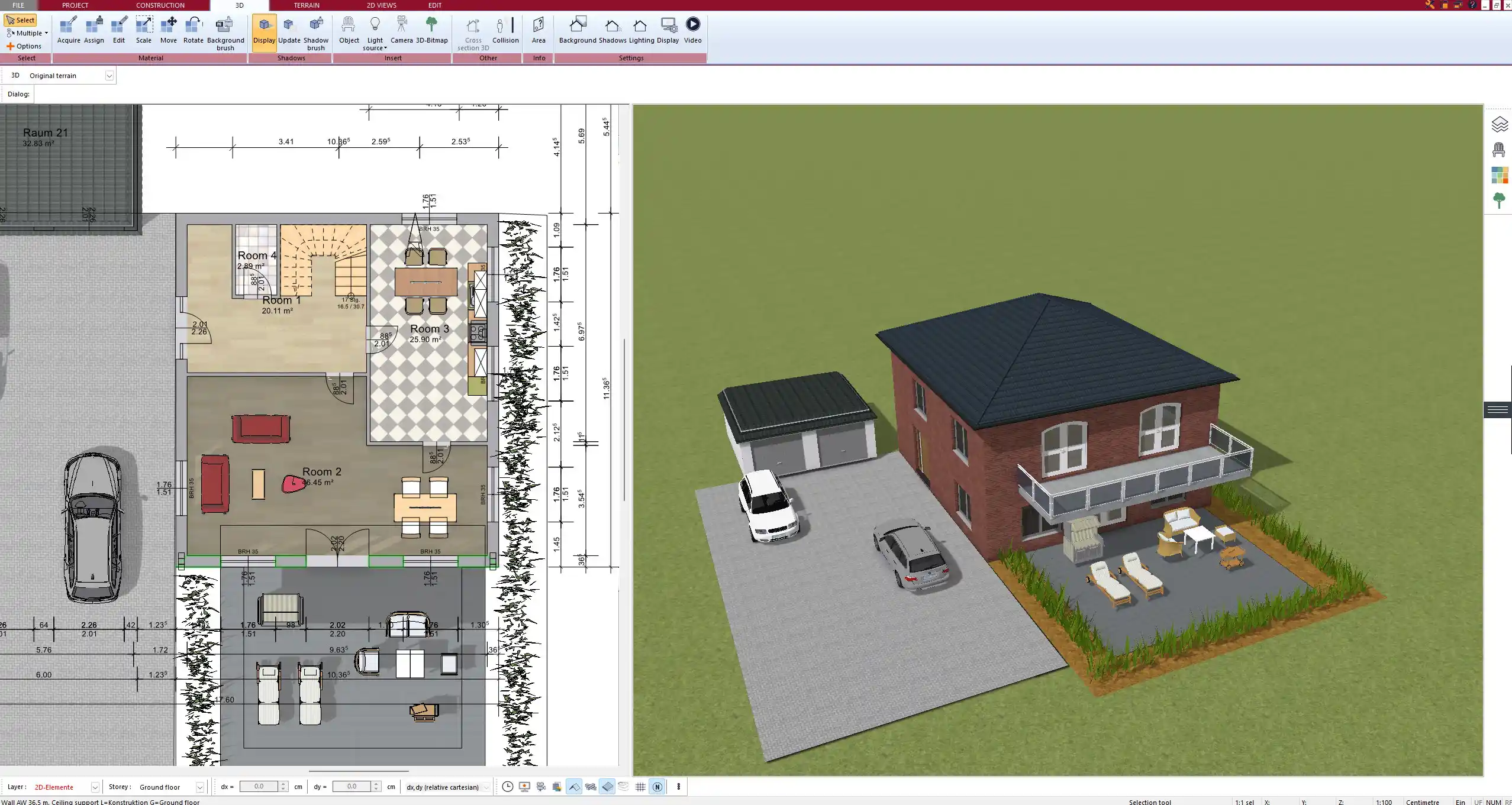Load-bearing walls are the core structural elements in a building that support and distribute its overall weight. In my experience, these walls carry loads from the roof, upper floors, or other structural components down to the foundation. Recognizing load-bearing walls is essential for anyone planning renovations or alterations, as removing or modifying them without proper support can lead to serious safety risks and legal consequences. Whether a wall measures around 150–300 millimeters thick (6–12 inches) or follows other regional standards, understanding the basics of load-bearing walls will help you make informed decisions for your property.
Understanding Load-Bearing Walls
Definition & Role
A load-bearing wall is any wall that supports the weight of elements above it, transferring that load through the building’s framework to the foundation. Unlike partition walls, which serve only to separate rooms, load-bearing walls are part of the structural skeleton. In my experience, identifying them correctly is the first and most crucial step before any major remodeling.

Basic Functions
- They carry vertical loads from floors and roofs.
- They help maintain the building’s stability by distributing weight evenly.
- They reduce stress on beams and foundations, preventing potential sagging or collapse.
Why Identifying Load-Bearing Walls Is Crucial
- Safety: Removing or altering a load-bearing wall without proper precautions can compromise the entire structure.
- Remodeling Implications: Mistakes can lead to costly repairs or even serious structural damage.
- Building Code Compliance: You must ensure any structural modifications meet local regulations, whether you are following European standards (Eurocodes) or American standards (IBC and local codes).
How to Recognize Load-Bearing Walls
Visual and Structural Indicators
- Wall Thickness: Load-bearing walls tend to be thicker than partition walls. In many cases, they measure 150–300 millimeters (6–12 inches), though this can vary by region and construction method.
- Position and Alignment: A wall that runs perpendicular to the floor joists and continues up through each level, or aligns directly above another load-bearing wall, is often load-bearing.
- Connections to Structural Elements: If a wall is built on top of a support beam or another known load-bearing element, it is very likely carrying loads.
Reviewing Architectural Plans
Architectural drawings remain the most reliable source for identifying load-bearing walls. Look for any markings or symbols indicating structural loads. Often, load-bearing walls are drawn with thicker lines or have special notations. Walls that align vertically from the foundation to the roof or attic are typically designed to carry loads.
Professional Consultation
When in doubt, consult a structural engineer or a licensed contractor. Professionals use specialized tools and calculation methods to confirm whether a wall is load-bearing or not.
Tip: If you suspect a wall is load-bearing but are unsure, always include a structural engineer in your remodeling project to ensure safe and code-compliant work.
Common Misconceptions and Pitfalls
- All thick walls are load-bearing: Some thick walls may be purely for sound insulation or design reasons.
- No need for professional help if the wall seems non-load-bearing: Misjudging a wall’s role can lead to serious errors, so a thorough assessment is crucial.
- Partial removal is safe without support: Even partial removal of a load-bearing wall requires proper temporary bracing and a beam or column for permanent support.



Practical Steps for Remodeling Projects Involving Load-Bearing Walls
- Assessment Checklist: Review the wall’s thickness, check alignment with joists or beams, and consult any available structural or architectural plans.
- Temporary Support Installation: Before cutting or removing any part of a load-bearing wall, use temporary supports such as adjustable columns or wooden beams to bear the load.
- Permanent Reinforcement: Install a suitable beam or column to maintain structural integrity after the wall is removed or modified.
- Professional Oversight: Seek guidance from a structural engineer if you are unsure at any stage. This ensures that any work meets local building codes and maintains safety.
Plan7Architect: The Perfect Software for Professional Floor Plans
With Plan7Architect, you can create precise floor plans that incorporate everything from wall thickness to full structural layouts. The software supports both European (millimeters, centimeters, meters) and American (inches, feet) measurement systems, so Sie can seamlessly adapt your plans to local requirements. Should you decide it’s not the right fit, you have a 14-day right of withdrawal—simply cancel your purchase by email, no questions asked. This hassle-free option replaces a traditional test version, ensuring Sie can confidently try Plan7Architect for all your architectural needs.
Plan your project with Plan7Architect
Plan7Architect Pro 3 for $169.99
You don’t need any prior experience because the software has been specifically designed for beginners. The planning process is carried out in 5 simple steps:
1. Draw Walls



2. Windows & Doors



3. Floors & Roof



4. Textures & 3D Objects



5. Plan for the Building Permit



- Compliant with international construction standards
- Usable on 3 PCs simultaneously
- Option for consultation with an architect
- Comprehensive user manual
- Regular updates
- Video tutorials
- Millions of 3D objects available






