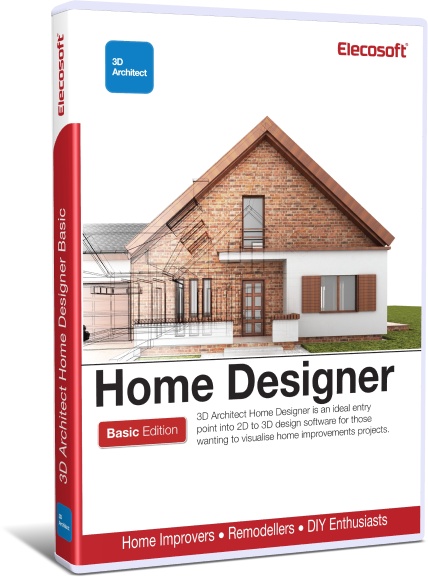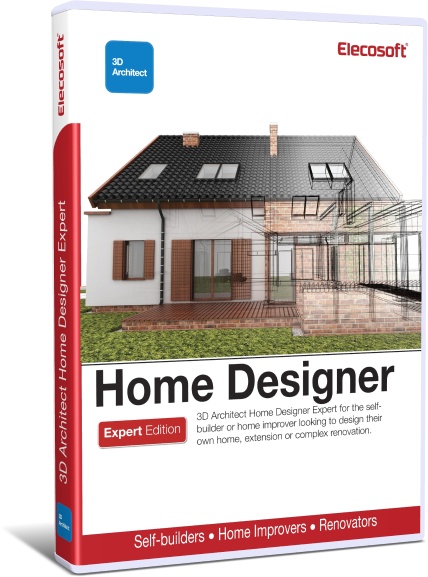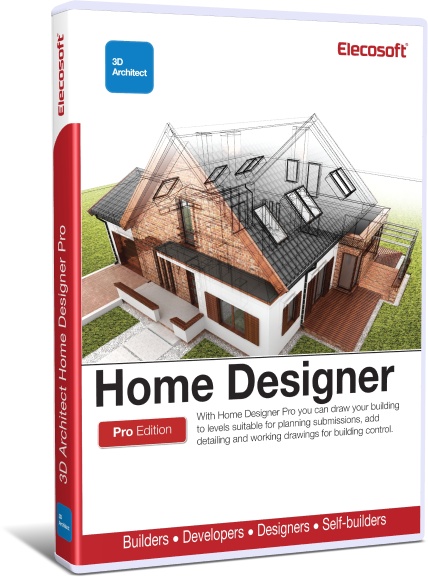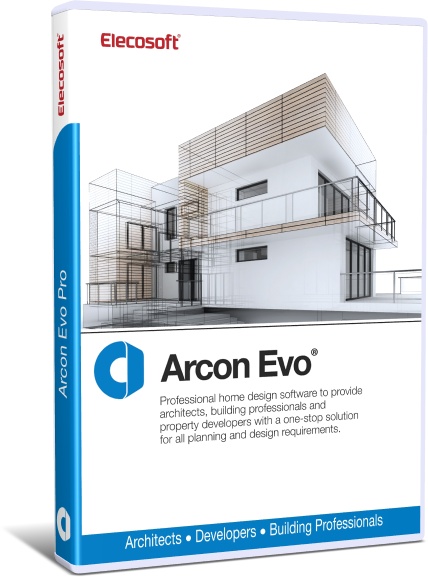3D home design software for self-builds, extensions, renovations, new builds, home improvements, gardens, kitchens, bathrooms, loft & garage conversions.
Plan7Architect Ultimate requires no CAD experience and is aimed at anyone wanting to experiment with endless design ideas and create a realistic vision of their home to clearly communicate and share ideas. Simply draw out your floor plans in 2D and with a click of a button, bring these to life in an interactive 3D environment. Examine the inside and outside of your 3D house model and apply different furnishing objects, textures and materials. Detailed elevation and section views can be generated automatically from your 2D floor plan allowing you to produce architectural plan sets suitable for planning permission applications and building regs compliant drawings.



Plan7Architect Basic
This is an ideal entry point into 3D home design software and is aimed at anyone wanting to improve their living space by experimenting with unlimited designs and share ideas before involving a professional.
Easy to use, with a drag-and-drop environment and flexible range of options to suit a range of renovation projects, this is an ideal entry point into home design software. Plan7Architect will enable you to easily draw and visualize rooms in a detailed 3D model.



Plan7Architect Expert
Software for self-builders looking to design their own home or house extension. Produce scaled accurate house floor plans and elevations suitable for planning submissions.
This popular version from our Plan7Architect range is being used by thousands of self-builders, home improvers, and remodelers across the UK and throughout the world. Design ideas can be sketched out quickly in 2D and viewed in an interactive 3D environment, with lighting effects, furniture, and fittings added to create a true impression of how your finished project will look and feel. Perfect for self-builds, extensions, loft & garage conversions.



Plan7Architect Pro
Software suitable for builders looking to design projects for their clients. Produce scaled accurate house floor plans, elevations, construction drawings, and 3D visualizations for planning submission applications and building regs compliant drawings.
As the construction market continues to be competitive, many building professionals need the tools to ensure they can keep costs down and win over clients. Plan7Architect Pro has been created with the demands of developers, builders, designers, and construction companies in mind.



Plan7Architect Ultimate
Our newest version of Plan7Architect Ultimate is a powerful, flexible design package offering an extensive range of CAD tools for all aspects of building design allowing you to construct to the smallest level of detail.
Suitable for architects, building professionals, self-builders, and property developers, Plan7Architect Ultimate combines visual design, professional CAD capabilities, and clear project execution in a single program. Produce detailed floor plans, automated 3D models, elevations, section details, and working drawings to meet your client’s brief quickly and easily and exchange project-related data with partners via multiple export options.

