My development came about with a thought that it would be cheaper to build than buy, a low maintenance, eco-friendly, energy efficient house for us to retire to. We live in a riverside village in North East Essex and have been here since 1978, We like it very much and would really like to stay here. With property prices increasing all the time, we thought we could build the new house from the proceeds of our present home, clearing the small mortgage as the same time and hopefully some cash left over.
We played with the concepts as early as 2006 but did not take it seriously until 2012 and have had to cross many bridges to get to where I am now. I bought Plan7Architect software to see how it works and if it delivered what it was saying. It was certainly powerful and I had many hours to play around. It did what it said it could do. You did not need to be an experienced builder / developer to create buildings.
I submitted a Pre-Planning Enquiry in 2013 and that produced a list of documents I had to prepare that could have cost many pounds. I discovered that half of the plot adjoining my current property lay within Fluvial Flood Zones 2/3. I did the leg work with the Environment Agency and obtained an agreement how we could build within the area without creating water displacement. Using a ‘stilt’ method was acceptable to them. Because of the complexity of the pending application, I had no choice but to instruct an Architect to produce designs based on my ideas using their knowledge on the Essex Design Guide and building in a conservation area that also has a risk a of flood event. I produced all the supporting documents, the Topographical Survey, Tree location matrix and species identifier, Habitat survey and Flood Risk Assessment (that conformed to Environment Agency requirements).
In May 2015 we submitted a Full Planning Application and in July 2015 withdrew it as we were never going to get Planner Approval primarily due to design and flood issues (need for a sequential test). By withdrawing we were able to get a free meeting with Planners to discuss the issues as well as a free re-submission. The Planners could not accept a London based Architect design and that was a problem for me. With the idea of a meeting with the Planning Department, to get their input, the decision that I could do this myself became a possibility. With the right software I could design and implement their ideas. I could change and tweak areas of concern and still produce final planning quality drawings, without the fees that every re-draw incurs. I discovered that Plan7Architect had released an enhancement to Grand Designs that was even more user friendly and compatible with Windows 10. The learning curve was fairly short to adapt to the enhanced software and with the help and assistance of Tim at Plan7Architect´s help Desk, became quite confident with the handling of it. The software restricts you doing things that will not work in construction as it produces the construction information at the same time, that is easily understood by qualified tradesmen. What you need to know, certainly in conservation areas is the vernacular that exists around you and the design guides that are referred to by the LPP (local planning policy document). You are governed by this criteria, certainly if you are a small or self-builder.
The need to produce clear and concise documentation, in plain English, so as to be understood by all who reads it including the Planning Committee is essential. Plan7Architect is certainly a vehicle to allow you the flexibility to produce classy documents that look the business. The 3D rendering and tools are extremely useful. With practice you can produce some very high quality images. My project is quite well advanced now and await final planning consent. I am still to prepare the building Regulations submission but Plan7Architect should have this covered as well.
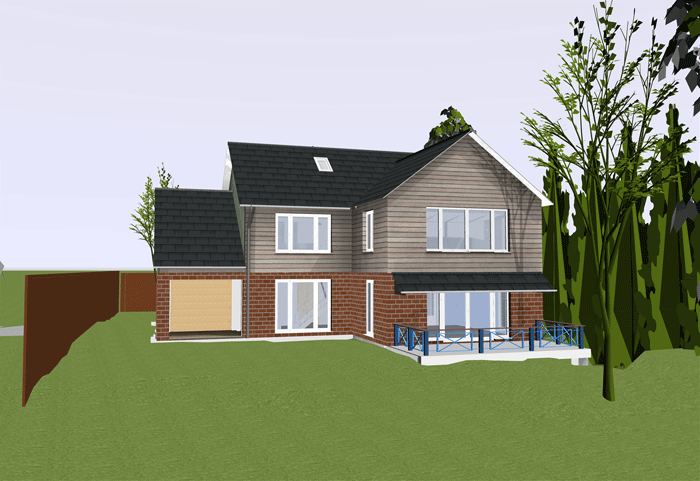 |
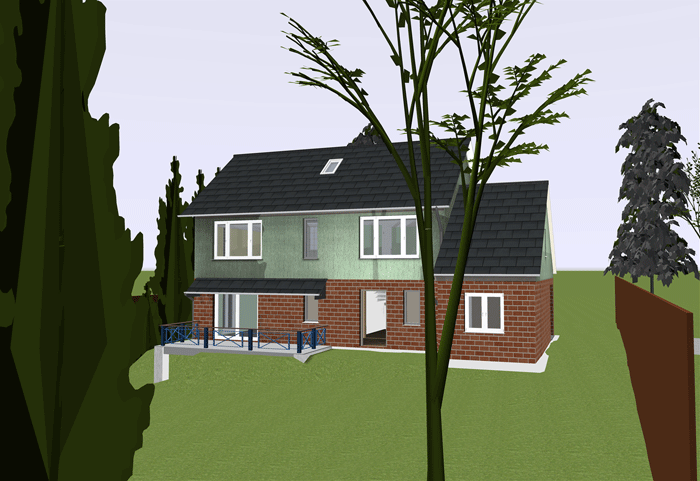   |
||
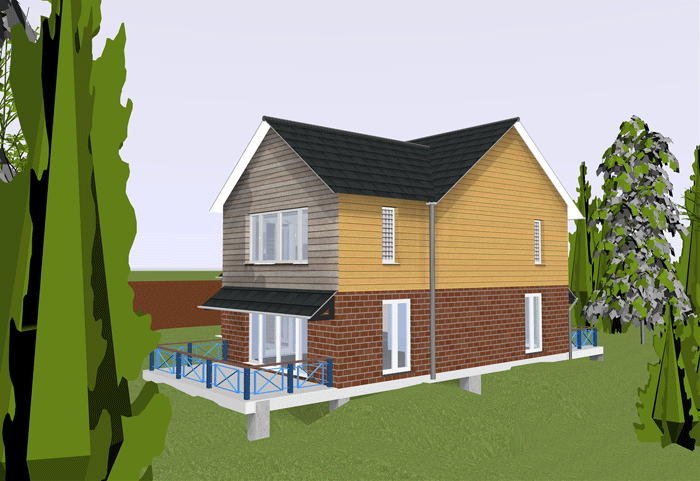   |
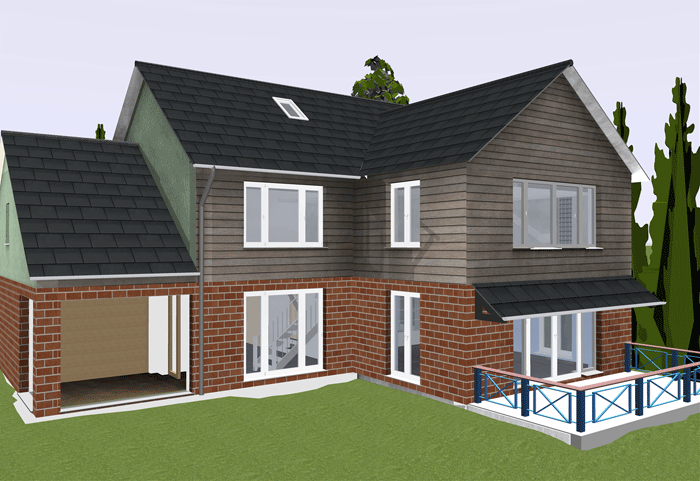   |
||
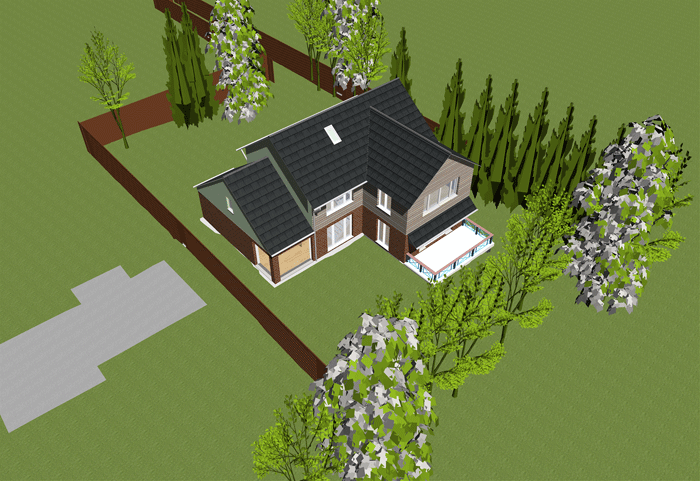   |
Would you like to share your success story?
Whether you have completed a self-build, house extension or loft conversion, we like to motivate others by sharing your success story. We would love to hear from any of our customers who have successfully had their planning application approved and built or currently in the process of being built. If you would like to share your story then please email us at [email protected]




