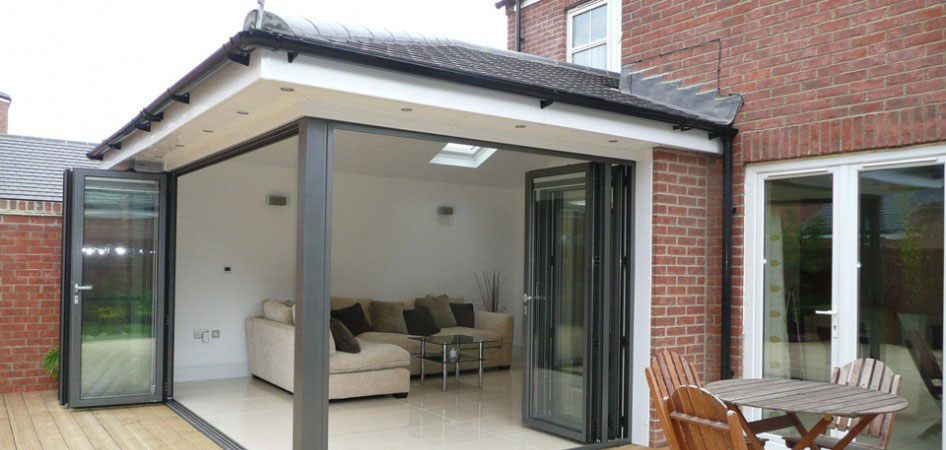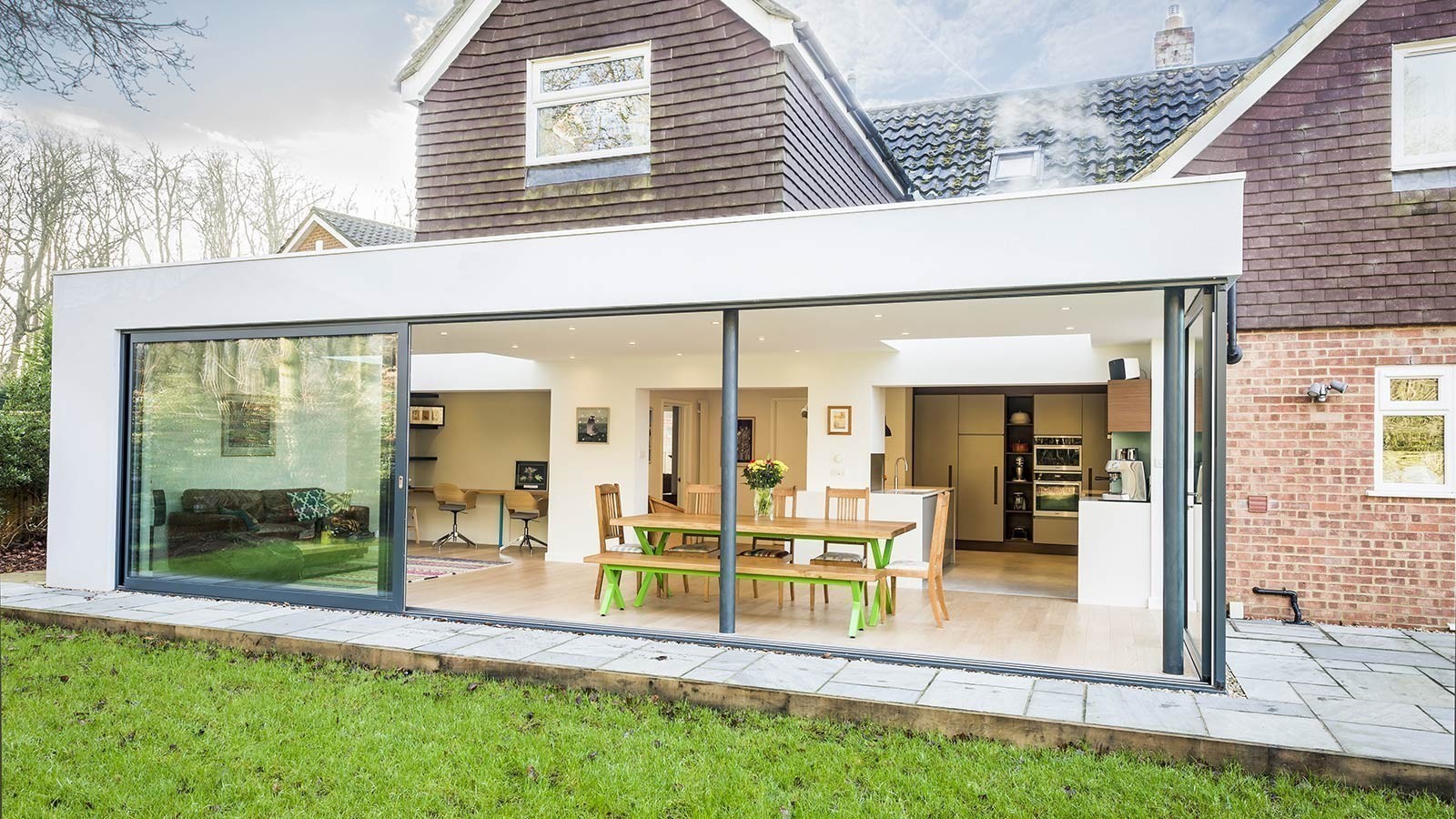What is the average build cost of a house extension in the UK?

House extensions can vary in price from a few thousand to hundreds of thousands. Of course, this all depends on the quality of materials, your location and tradesman labour prices. Lets see how the average cost of an extension is calculated!
Estimated build cost of a single storey extension
It is approx. £1200 to £1500 per square metre for a single storey extension. For example if you were to build an extension that is 5 metres by 5 metres, you would have to consider spending £30,000. If within London this could be £50,000 plus.
Additional costs to consider are professional fees from architects, planning permission, building regulations and structural engineers. On average this totals to about 10% to 15% of the overall build cost.



Average cost of a 2 storey extension
Now for a two storey extension a general rule is to add 50% on top of the build cost and a further 10% professional fees. So £39,000 add 50% equals £58,500. With an additional cost of 10% this brings the grand total to £76,050.
Bathroom or kitchen extension cost
If creating a new bathroom you would be looking at an extra £5,000. From a planning permission perspective it might be worth noting that you can place a shower or toilet anywhere in your house.
A kitchen on the other hand will be double, maybe £10,000. These are estimates based on a low to mid-range renovation. The price may fluctuate depending on how classy you would like your design and final finish to be.
Bungalow extension costs
Bungalows are only one storey therefore they are priced very similar to the average cost of an extension for a single storey project.
Attic or loft conversion
There is a minim floor to ceiling height for practical purposes. The normal room height is between 2.1 and 2.4 metres. Because of the roof, most attics have sloping ceilings, therefore one must ensure that half of the floor area should have a floor to ceiling height of the recommended 2.1 to 2.4 metres.



Where to buy or build a house?
A dream home may preferably be by the ocean, overlooking the sea whilst hearing the wave’s crash into the rocks or maybe in the more peaceful countryside. When creating something beautiful ensure it blends in with its surroundings. Mistakes includes things like building a very modern exterior in an old village. Depending on the initial ideas the client has, the location has a large impact on the overall picture.
Before you commence your house design put effort into getting to know the client’s personality so that your design reflects it. Additionally, one must envision the buildings aesthetics and structural longevity. Be innovative and futuristic. Imagine how the house will look in many years’ time to avoid a potential outdated appearance.
Ergonomics
The building must relate to the scale of the people who will eventually live inside them. When producing a house design on 3D architectural software, put a human inside there and assess whether it really is a comfortable living environment. This can help you amend changes for the better by for instance extending the room width.
Affordability
This requires some entrepreneurship from the architect.
They must consider the quickest method to build the house to reduce labour costs.
Which materials are most cost effective?
Assess which building structure is easiest to erect.
Well made
This boils down to the quality of the builders since architects don’t participate physically. Therefore by producing well written easy to read instructions for the builders will certainly increase the likelihood of a well-made house.
Dig deeper into understanding the client’s needs. Ask about the future, would they ever consider more extensions like an additional floor. This information can be vital to obtain from the very beginning, because for instance a deeper and dense foundation is required under the house to welcome new rooms which weigh.
Our best tip
You can certainly reduce the average cost of an extension if you use UK home design software to plan your new building project. You can experiment different design ideas to really hone in on what you really want, can or cannot achieve. Lastly this will reduce the amount of time professionals like architects will work for you. In fact Elecosoft 3D Architect’s house designing program can achieve architect quality building regulation drawings suitable to obtain planning permission with.




