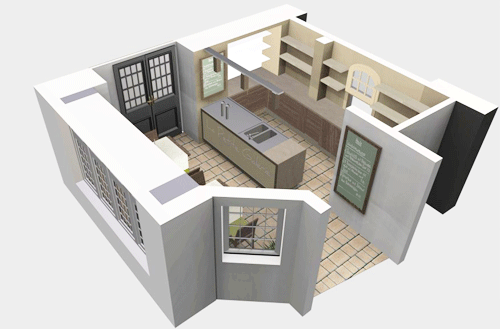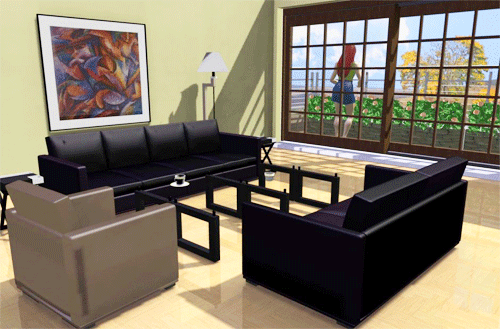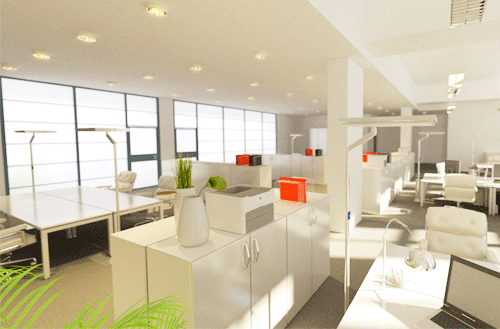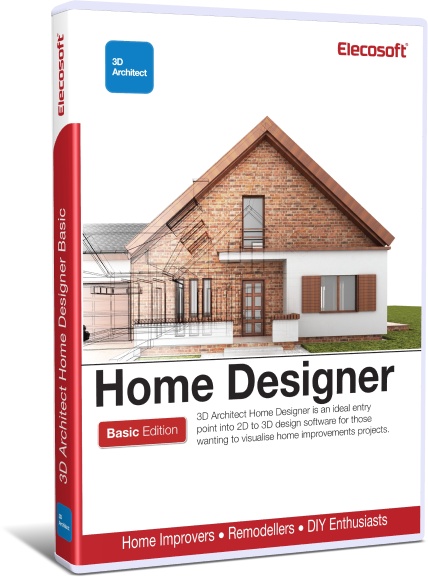Explore endless possibilities for interior design
Whether you’re planning a simple room redecoration, bedroom interior design or a complete kitchen’s overhaul, with 3D Architect home design software you can experiment and visualise your interior design ideas in 3D before you start. Save time and create your own home improvement or remodelling project today without having to learn difficult architectural design software. Once you understand the basics it’s easy to take your project to the next level. Simply draw your room floor plans, drag-and-drop 3D elements for furniture, fixtures, and home appliances quickly and easily and view the results in instant 3D.

Draw room layouts
Use the 3D Architect home design software tools to draw room layouts for any part of your building. Place and arrange walls, windows and doors, apply measurements to create accurate floor plans that closely matches the design you have in mind. Plan out and design any room on any floor including kitchens, bedrooms, bathrooms, office and living room area.
Select and arrange the furniture
It‘s never been so easy to experiment with different styles for each room with a combination of furniture and other interior design elements. Select 3D elements from a library of more than 7,000 ready-made visuals for furniture, kitchen, bedroom and bathroom fixtures, lighting, cabinets, decorative elements and more. Can’t find element you want to add? Download objects from SketchUp 3D Warehouse – the world’s biggest database of 3D models.


Find flooring styles
Explore floor style options for your remodelling project and try out different options until you find the one that is right for you. The catalogue of floor styles will help you choose the perfect one for every room.
Customise every detail of your home design project
Customise textures, materials, colours, finishes and dimensions of objects to create a beautiful interior design. Coordinate your furniture, cabinets, lamps, floor style and many more. The powerful visualisation tools integrated in 3D Architect home design software allow you to create impressive and realistic lighting and shading effects for your interior design project.


Create stunning 3D visualisations
The most challenging part of interior design is visualising how the finished project will look. 3D Architect home design software gives you a realistic 3D visualisation of the room in a single mouse click. Examine your 3D model from all angles and explore rooms in detail with the 3D walkthrough function to give you a better feel of how they might look in reality.
3D Architect Home Designer – our recommended software for space planning
Create interior designs, plans and more in minutes with 3D Architect Home Designer software. Design your kitchen, bathroom or bedroom and accessorise with furniture to create your own design plans.




