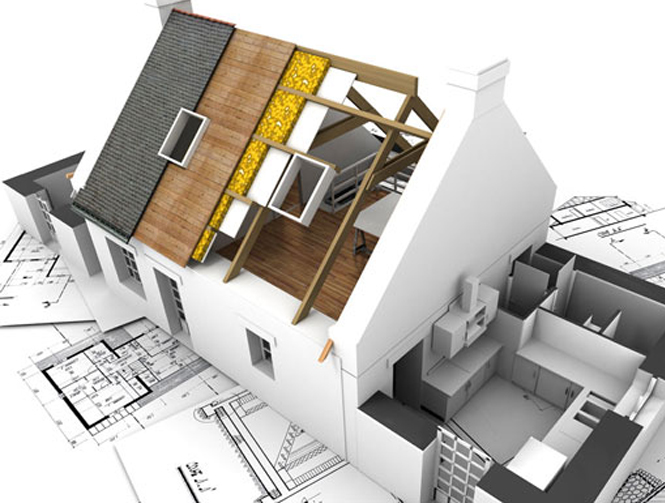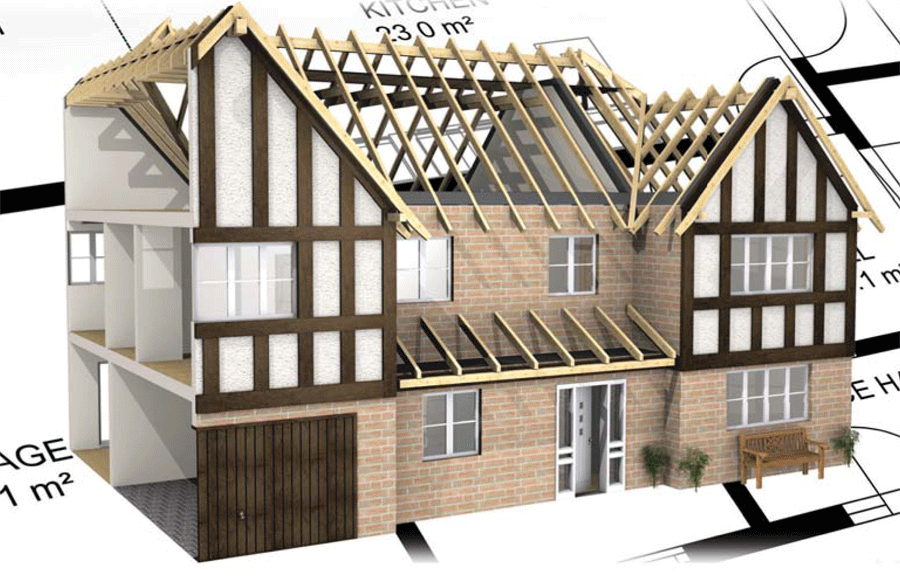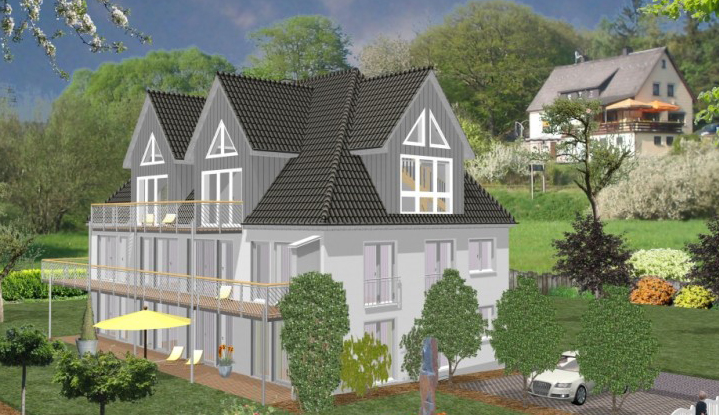Self-build or renovation projects can be exciting but also daunting…
Avoid problems right from the beginning of your project

When embarking on a home building or an interior design project, no matter how large or small it always helps to be prepared. Home design software can minimise the potential pitfalls:
- Designing & planning can be completed by an architect, however portraying your ideas can be difficult, frustrating and costly. Using home design software enables you to engage in the process to ensure you get the design you want.
- Visualising 2D foor plans can be difficult and stressful when decision making under a time schedule. By using home design software you can instantly see the effects of you 2D changes in 3D before you need to make those decisions.
- Once your project is underway and construction commences; it is often the case that what you originally visualised in your 2D floor plan is different to the actual construction. 3D walkthroughs and cross-sections, which are enabled in home design software, will assist with visualisating your 2D house plans.
- A home designed for you is not always a home designed for your lifestyle. Often the things that are important for you may not be a factor for others: be it a home cinema, gym home office or just a simple sofa. Planning rooms, layouts, lighting and decoration around the things that are important to you is made much easier by viewing the design in 3D.
- Room layouts will make electrical wiring decisions much easier when determining the best positions for power points, TV antennas, phone lines, home cinema speaker cables etc.



Solving problems with simple to use solutions
Drawing your home design ideas on paper is always a quick and easy solution, however it is difficult to draw to scale and then modify or add new details to your drawings. This is where computer software has proven to be the best tool for recording and progressing or testing different ideas.
Choosing the right home design software for your needs is very important as many programs can be suited to different housing markets and or levels of users; not all software you have seen or have tried is the same. 3D Architect Home Designer software is developed for everyday use and not exclusively for CAD professionals. The drawing process is a progression from pen and paper; first draw in 2D and then instantly see your floor plans come to life in an interactive 3D model with a single mouse click.



Why we suggest using Home Design Software?
From beginning to end our home design software will prove useful. Planning is the most important part of any project; if the planning is thoroughly and accurately completed, the project will almost manage itself. 3D Architect home design software will allow you to draw your own plans or enter existing plans and visualise them instantly in 3D. Walk through you designs in 3D, adding furniture, colours and textures to your creations.
3D Architect Home Designer range of software was originally used by professional architects, but has since been discovered by many other users such as self-builders, interior designers, small businesses, room planning and home improvement projects.
Why 3D Architect Home Designer Software?
3D Architect Home Designer software stems from a long line of home design programs. By focusing on home design and not general 3D CAD, we have been able to develop a very easy to use and quick to learn package. Originally designed for professionals; we have simplified the interface to allow everyday computer users to experience the power of 3D at an affordable price. Our software does not require the latest equipment to operate efficiently as our 3D display engine is very advanced allowing you to draw in 2D and visualise instantly in 3D. It has never been so easy.
The strength of 3D Architect home design software is its ability to create high quality 3D visualisations from a 2D floor plan, easily and accurately. Simply place your construction elements in the 2D project and see these brought to life in a 3D environment. Use the 3D walk through feature to examine your project in close-up detail. Generate rendered images to see the effects of texturing, lighting and shading and save high quality images of any 2D/3D view. By using our home design software you will efficiently and cost effectively complete your project planning and construction, as results are quickly made evident.
Bring ideas to life or dreams to designs using our home design software and engage in the design of your own home.
The software is for anyone inspired to communicate their own home design ideas before seeking professional advisors, whether changing existing homes or contemplating a self-build project.
What to do next?
If you are considering a self-build, renovation or just in dreaming, then our home design software range can assist.
We have a product to suit you from kitchen & Bathroom Design, Conservatory, Renovation & Interior, Home Design, Self Build & Development or professional architect design.
Visit our home design software catalogue and find the best home design software for your project.
The 3D Architect Home Designer Expert floor plan software is a powerful building design and construction project planning tool for those wanting to design floor plans for a modern house, house extension or loft conversion and create drawings suitable for planning applications.
Your dream home is at your fingertips! This floor plan creator software enables you to create and visualise your next modern house, house extension or conversion quickly and easily. Avoid expensive mistakes by perfecting your ideas before starting work or seeking professional advice. Save money and get the home you want!
Draw walls, rooms and buildings quickly and accurately with dedicated, fully customisable tools. Then add other construction features with fast drag-and-drop modules. Additional floors and construction layers can be added easily. Change measurements, scale, color and textures at the touch of a button. With a single click of your mouse, enter 3D mode where you can add furniture, lighting, change the decor and take a virtual walk through of your building.
3D Architect Home Designer Expert floor plan software for self-builders will enable you to easily draw your building to levels suitable for planning submissions.





