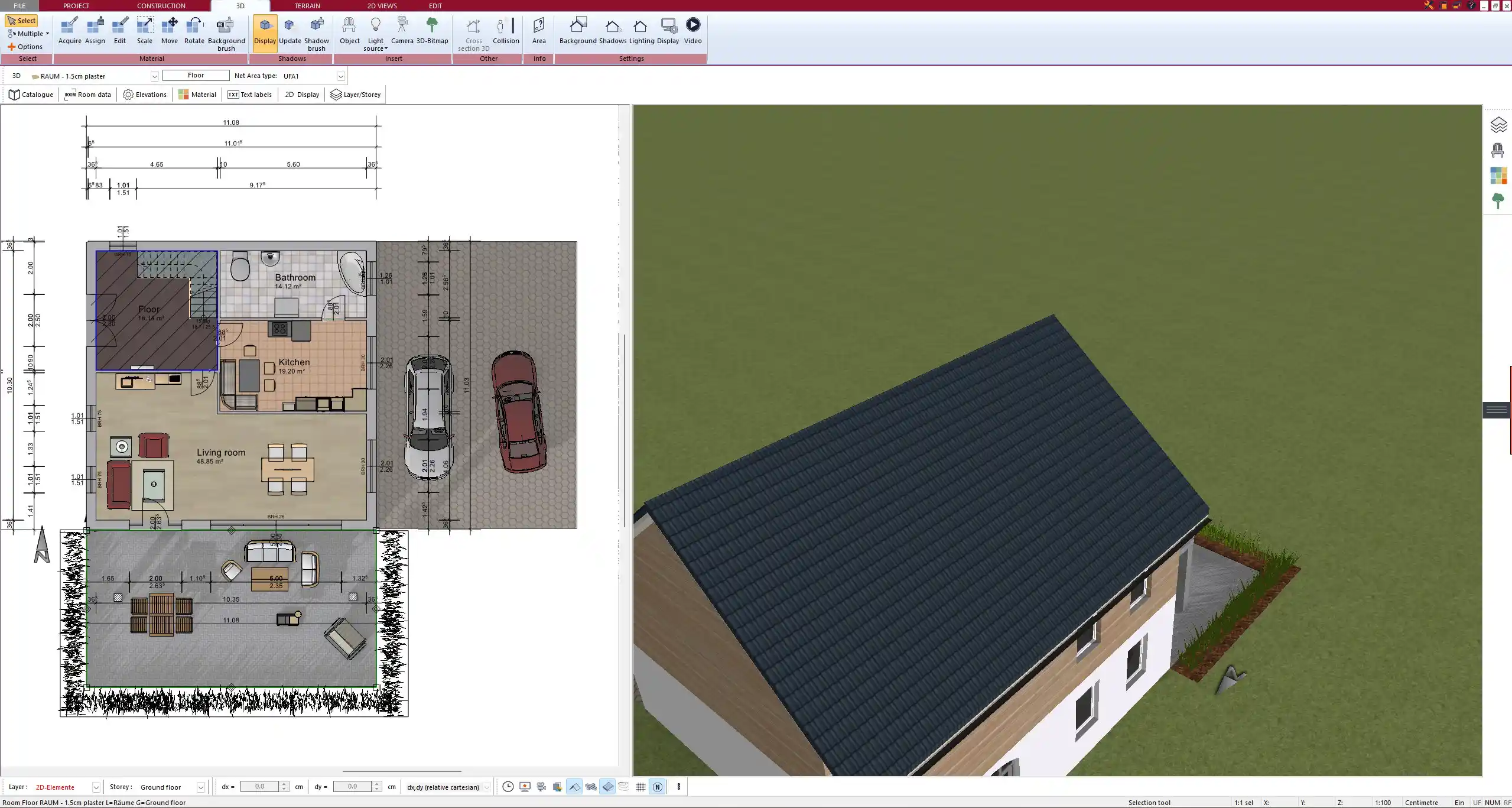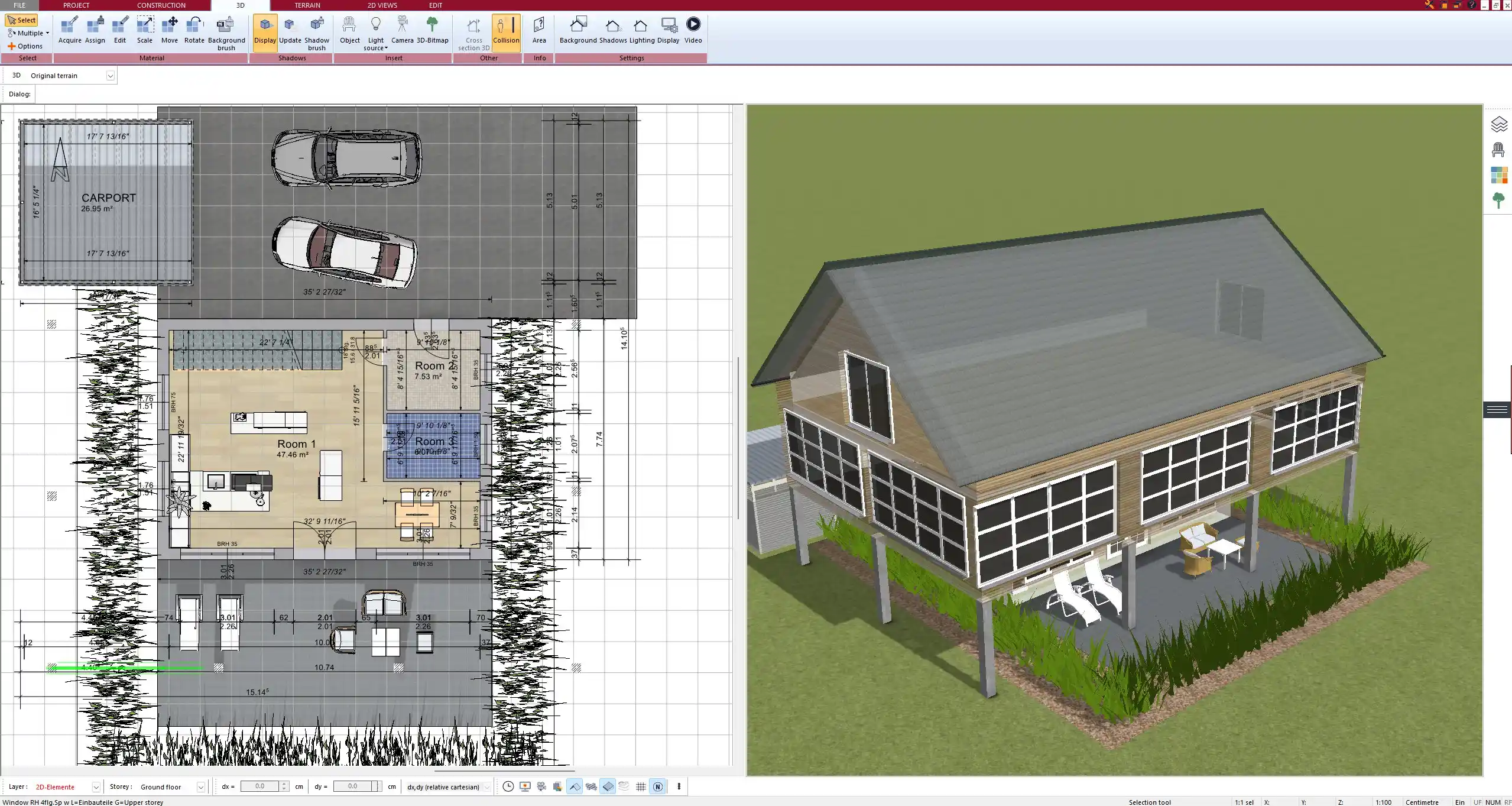Plan7Architect is a professional yet easy-to-use 3D planning software designed specifically for craftsmen. Whether you are a carpenter, builder, electrician, plumber, or metalworker, this software helps you visualize, design, and execute projects with precision. Unlike complex CAD programs, Plan7Architect allows you to work efficiently without requiring extensive training.
With Plan7Architect, you can plan in both metric and imperial units, making it suitable for users worldwide. Whether you prefer meters and centimeters or feet and inches, the software lets you switch between unit systems effortlessly.

Why Craftsmen Need a 3D Planning Software
Better Visualization and Planning
With 3D planning software, craftsmen can see the final result before starting the project. This helps avoid errors, ensures accurate dimensions, and improves the quality of the final product.
Reduced Material Waste
Incorrect measurements or miscalculations often lead to wasted materials. By using Plan7Architect, you can precisely calculate areas and volumes, reducing unnecessary expenses.
Professional Client Presentation
Many clients struggle to visualize a project from 2D drawings. A detailed 3D model makes your work more understandable and professional, increasing customer trust and satisfaction.
Faster Approval and Communication
Plan7Architect allows you to share your 3D models with architects, engineers, and customers. This simplifies approvals and ensures that all stakeholders are on the same page before construction begins.
Features of Plan7Architect for Craftsmen
Intuitive 2D & 3D Planning
Plan7Architect provides an easy-to-use interface that allows drag-and-drop functionality for quick project creation. You can start in 2D mode for precise planning and switch to 3D mode to visualize the structure in real-time.
Comprehensive Object Library
The software includes a wide range of predefined elements for various trades, such as:
- Carpenters – Wooden beams, furniture, doors, staircases
- Electricians – Wiring layouts, electrical panels, outlets
- Plumbers – Piping systems, sinks, water heaters
- Metalworkers – Steel structures, railings, staircases
Additionally, you can customize objects or import your own 3D models to fit specific needs.
Measurement Accuracy & Multiple Unit Systems
Precision is essential in craftsmanship. Plan7Architect offers:
- Accurate measurements for lengths, angles, and areas
- Real-time measurement tools for instant adjustments
- Support for metric and imperial units to accommodate global users
High-Quality 3D Renderings
The software generates detailed 3D visualizations that help craftsmen and clients understand the project before execution. These renderings can be exported as images or 3D models for presentations.
Material and Area Calculation
While Plan7Architect does not calculate material costs, it allows you to:
- Determine area and volume for ordering materials efficiently
- Export material lists based on your designs
Compatibility with Other Tools
Plan7Architect supports industry-standard file formats such as DWG, DXF, and OBJ, ensuring compatibility with CNC machines, 3D printers, and other professional tools.
Practical Use Cases for Craftsmen
Carpenters & Joiners
For woodworkers, Plan7Architect simplifies the design of furniture, staircases, and wooden structures. The ability to create detailed 3D models ensures that every piece fits perfectly before cutting begins.
Electricians & Plumbers
Electricians can plan wiring layouts, ensuring that cables, outlets, and switches are correctly placed before installation. Plumbers can map out piping systems, avoiding conflicts with other building elements.
Builders & Masons
Plan7Architect allows builders to design walls, floors, and foundations with precise measurements. The software helps simulate structural loads, ensuring proper weight distribution.
Metalworkers & Welders
Metalworkers can design staircases, railings, and steel reinforcements with detailed accuracy. The software also allows for precise welding and assembly planning.



Advantages of Using Plan7Architect for Craftsmen
| Advantage | Description |
|---|---|
| Easy to Learn | No extensive CAD knowledge required |
| Professional Results | High-quality designs in less time |
| Precise Measurements | Ensures accuracy and efficiency |
| Better Client Communication | 3D visualizations improve understanding |
| Multiple Measurement Units | Supports both metric and imperial systems |
Conclusion: Plan7Architect – The Best 3D Software for Craftsmen
Plan7Architect is the perfect software for craftsmen who need a professional yet easy-to-use tool for 3D planning. It includes all the necessary features for accurate measurements, efficient planning, and professional presentations.
If you want to take your craftsmanship to the next level, Plan7Architect offers a risk-free option with a 14-day cancellation policy. Try it today and experience the future of 3D planning for craftsmen.
Plan your project with Plan7Architect
Plan7Architect Pro 5 for $119.99
You don’t need any prior experience because the software has been specifically designed for beginners. The planning process is carried out in 5 simple steps:
1. Draw Walls



2. Windows & Doors



3. Floors & Roof



4. Textures & 3D Objects



5. Plan for the Building Permit



6. Export the Floor Plan as a 3D Model for Twinmotion



- – Compliant with international construction standards
- – Usable on 3 PCs simultaneously
- – Option for consultation with an architect
- – Comprehensive user manual
- – Regular updates
- – Video tutorials
- – Millions of 3D objects available






