Are you looking to experiment some design ideas for your current or new home? Using a 3D room planner software can make this process very simplistic since no CAD or professional design experience is required. Moreover, you can easily communicate your concept ideas to your architect and reduce their fees by doing the fun work hassle free yourself. Get the design project exactly how you want it. Visualise your new home!
3D Home design software
Draw your desired floor plans in minutes. Simply drag your cursor and click to draw the walls in. Our integrated measurements tool ensure each room is accurate and to scale. The beauty of this software is when mistakes are made they can be undone with the click of a button.
Insert windows and doors by dragging and dropping them into the project from the huge variety available in the catalogue database.
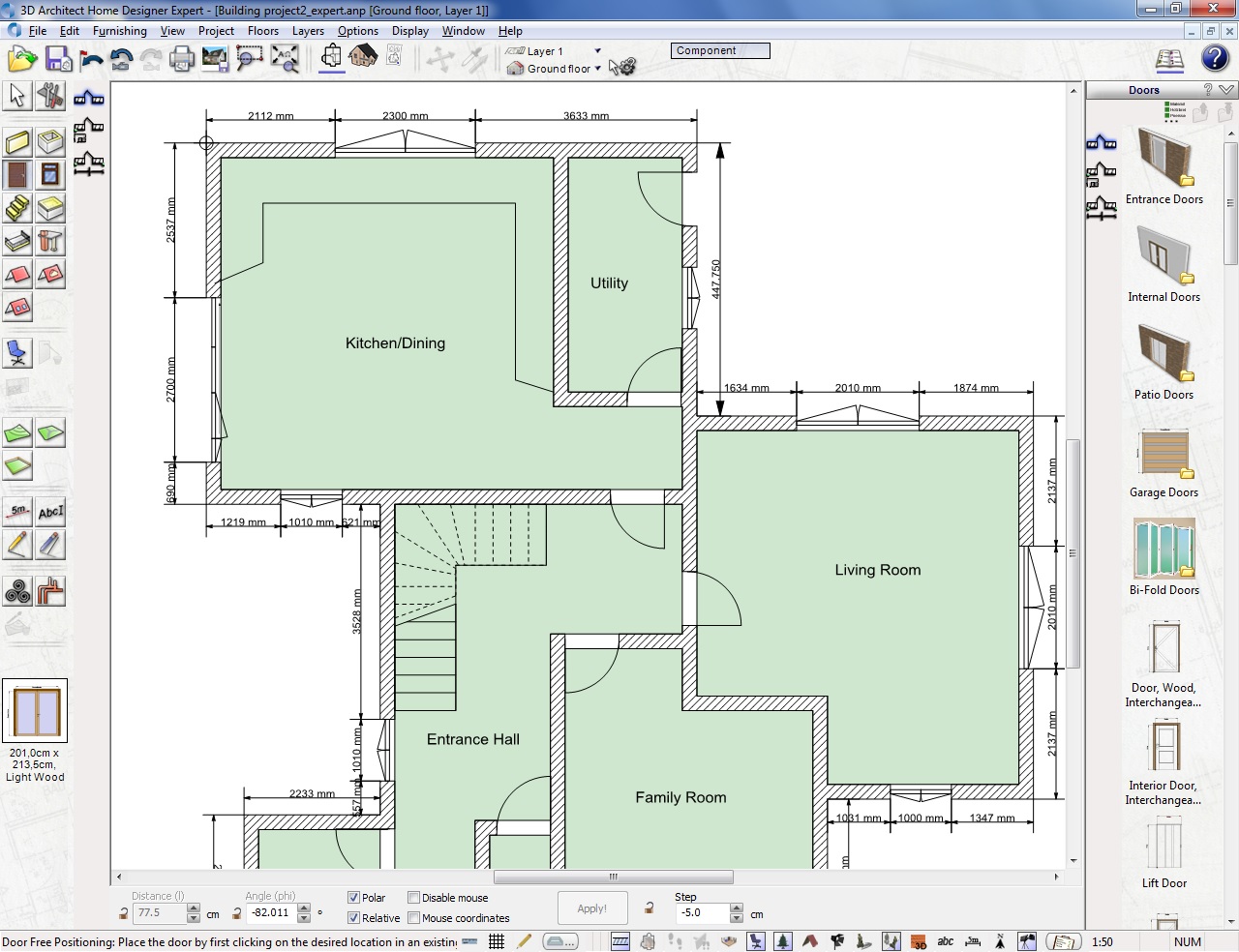 |
3D Room Planner Design mode
Once you have drawn your floor plans in 2D, click on the 3D button where an interactive 3 dimensional model is automatically generated for you. Insert the second floor, the roof and now you have the main components of your project already in place!
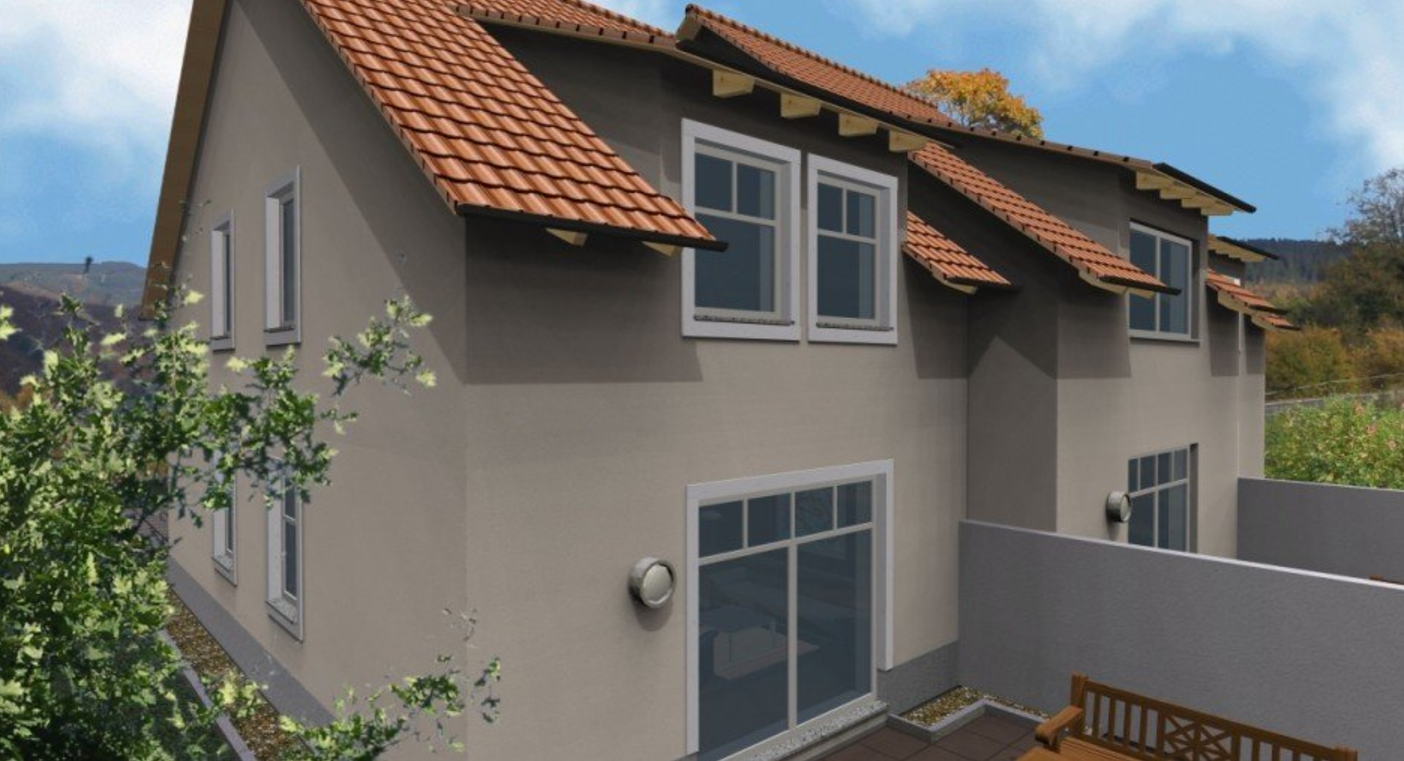   |
Walk through your design using the walk through function in the 3D planner.
Visualise the space and adjust your project to suit your personal preferences.
Spin the whole room around, zoom in and out in photorealistic 3D.
Design your dream home
Furnish your room with the choice of 1000’s of objects from the library. Freely position them as you wish. Apply textures and materials to bring your room to life.
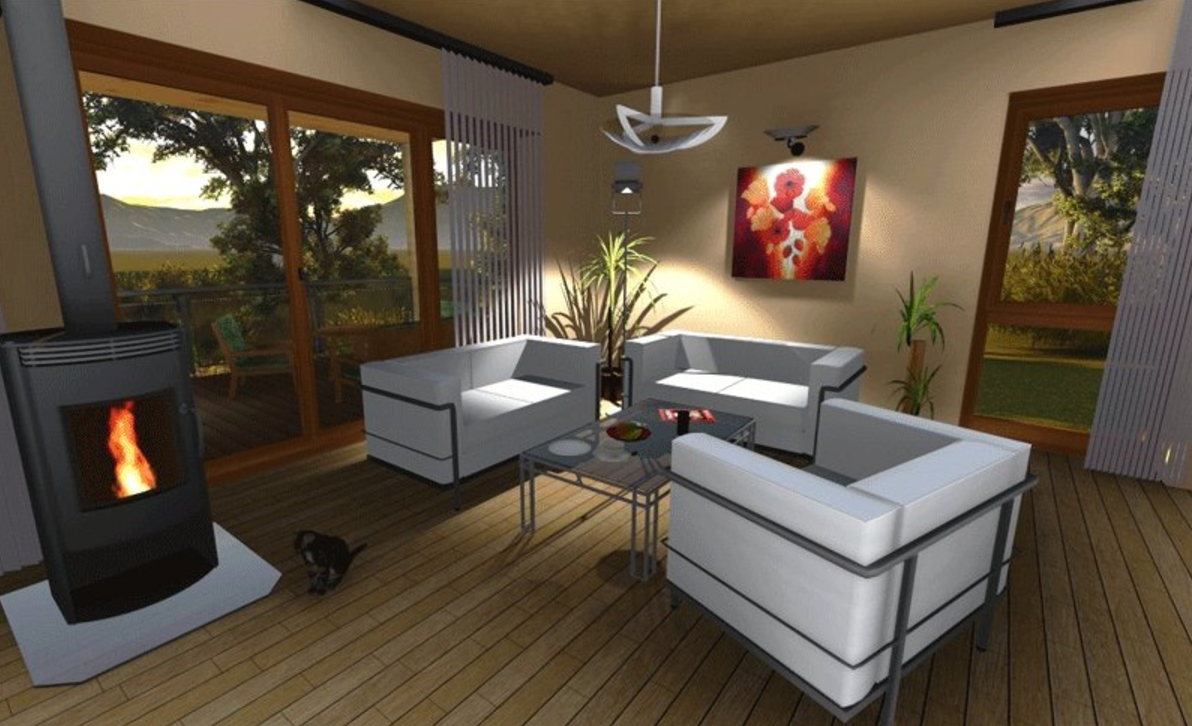   |
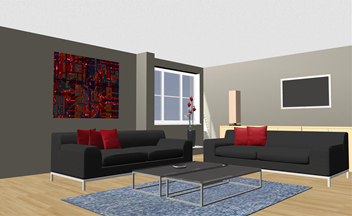   |
More room for furniture
Interested to see what your next sofa will look like in your living room before you have bought it?
For example, search for it online in Ikea’s website. Visit 3rd party 3D website, search for the sofa by name and download it, then import it straight into your project.
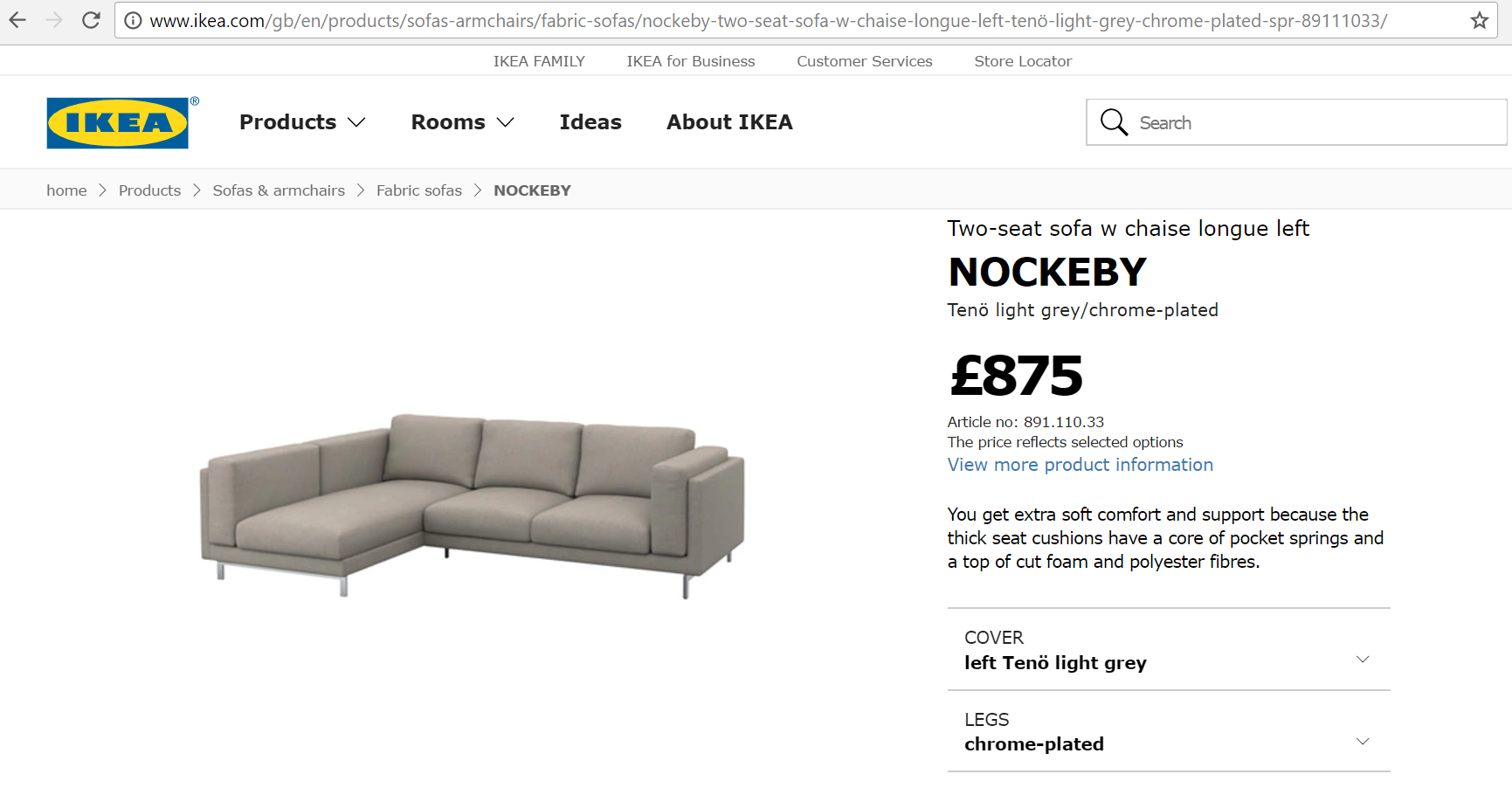   |
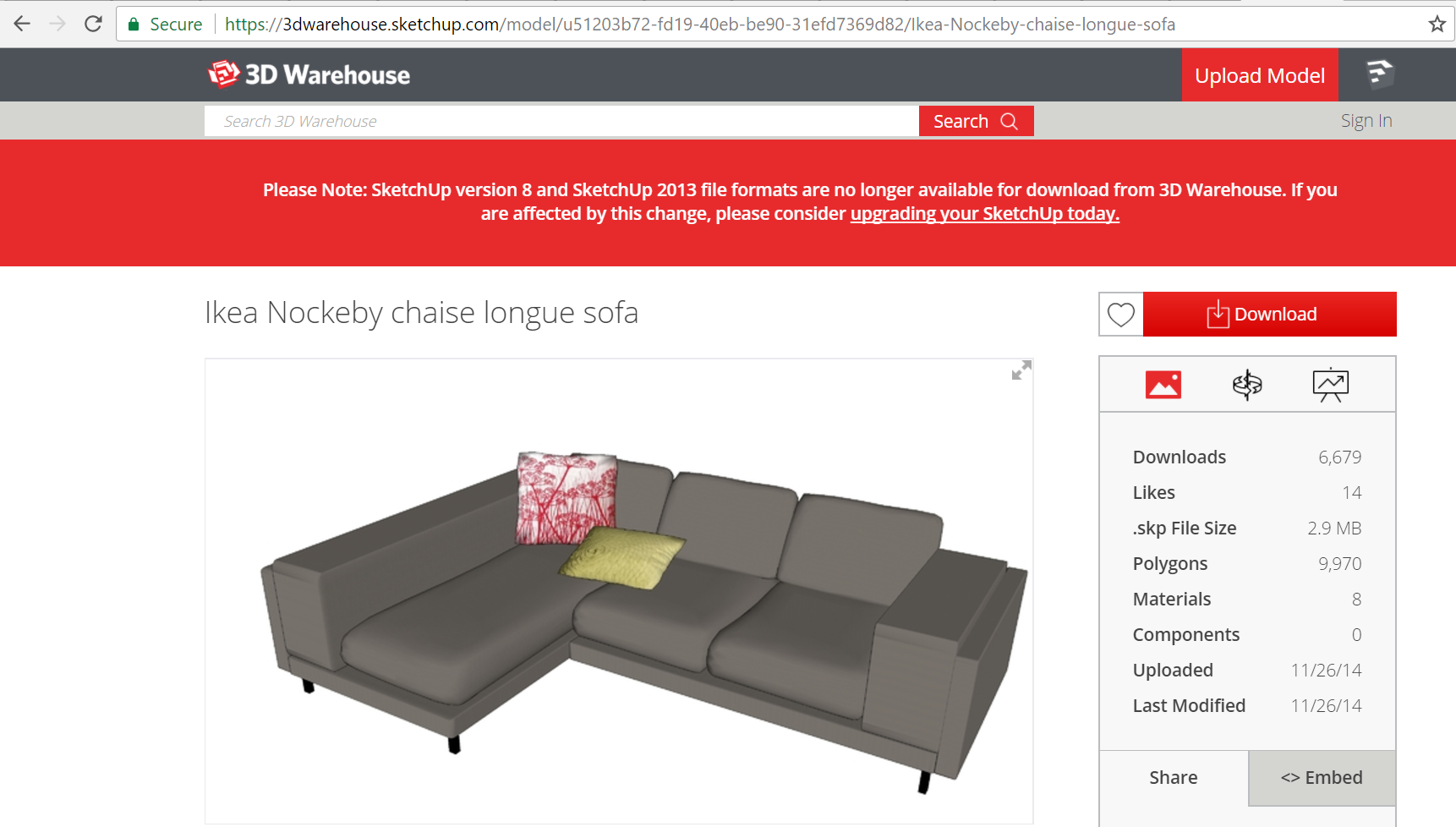   |
3D Room planner in real time
Use the room planner design tools to select materials, textures and colours to decorate it as and when you want to.
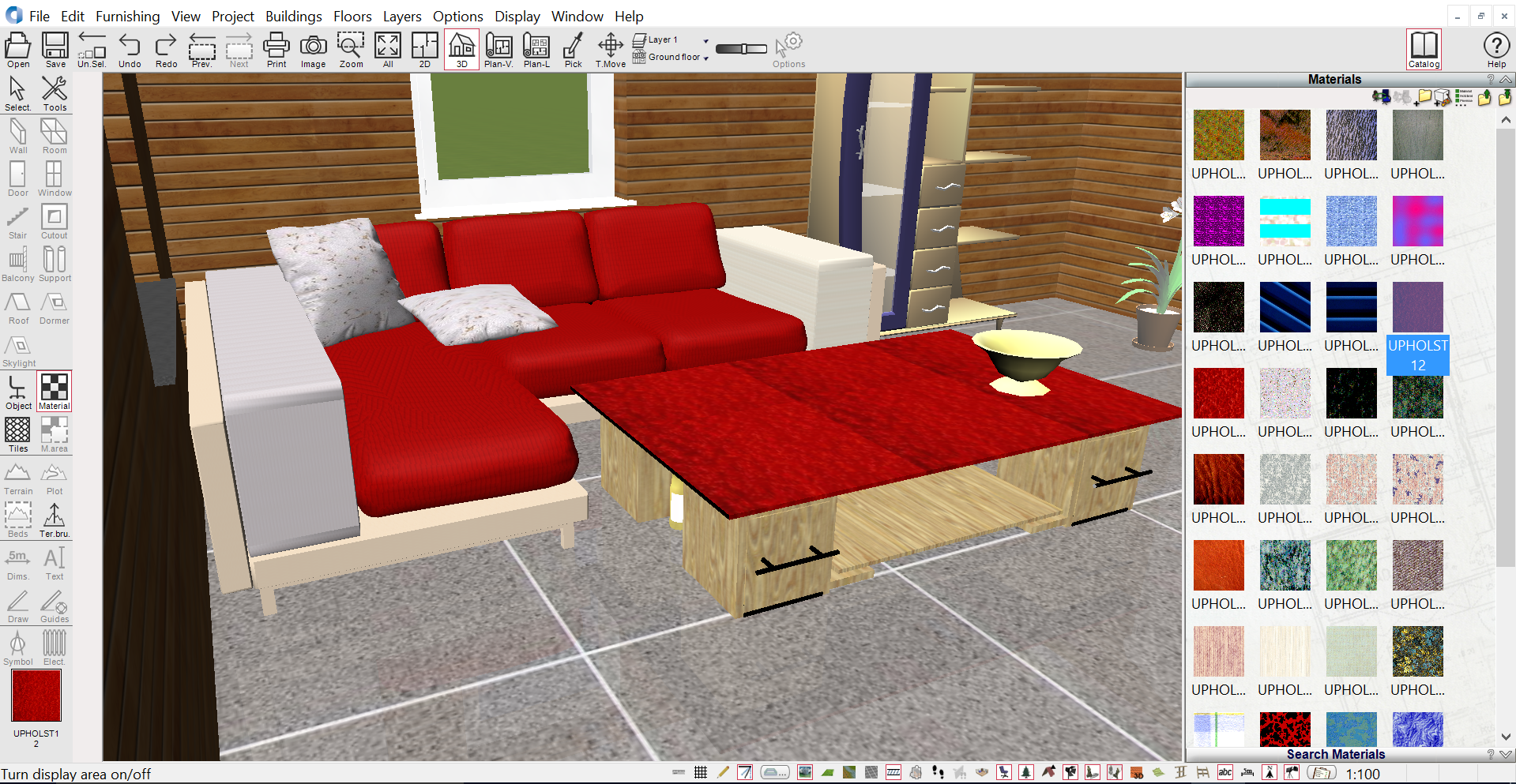   |
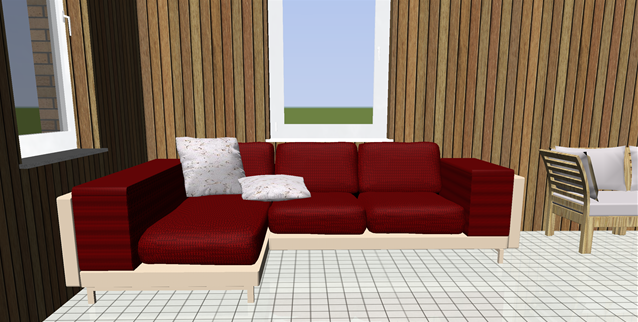   |
Design a loft conversion using our planner. Create any in fact. A kitchen, living room, bathroom, bedroom or garage, it’s up to you!
Redesign your own house from scratch and add your new extension to see how it will look inside the 3D planner.
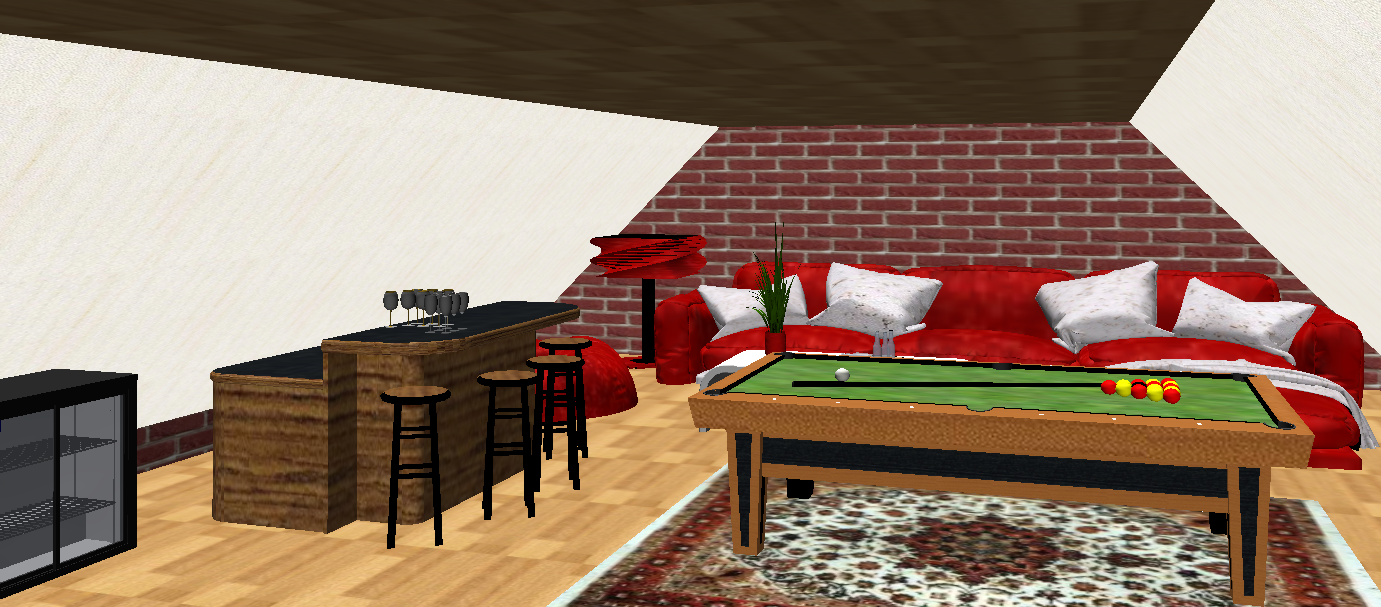   |
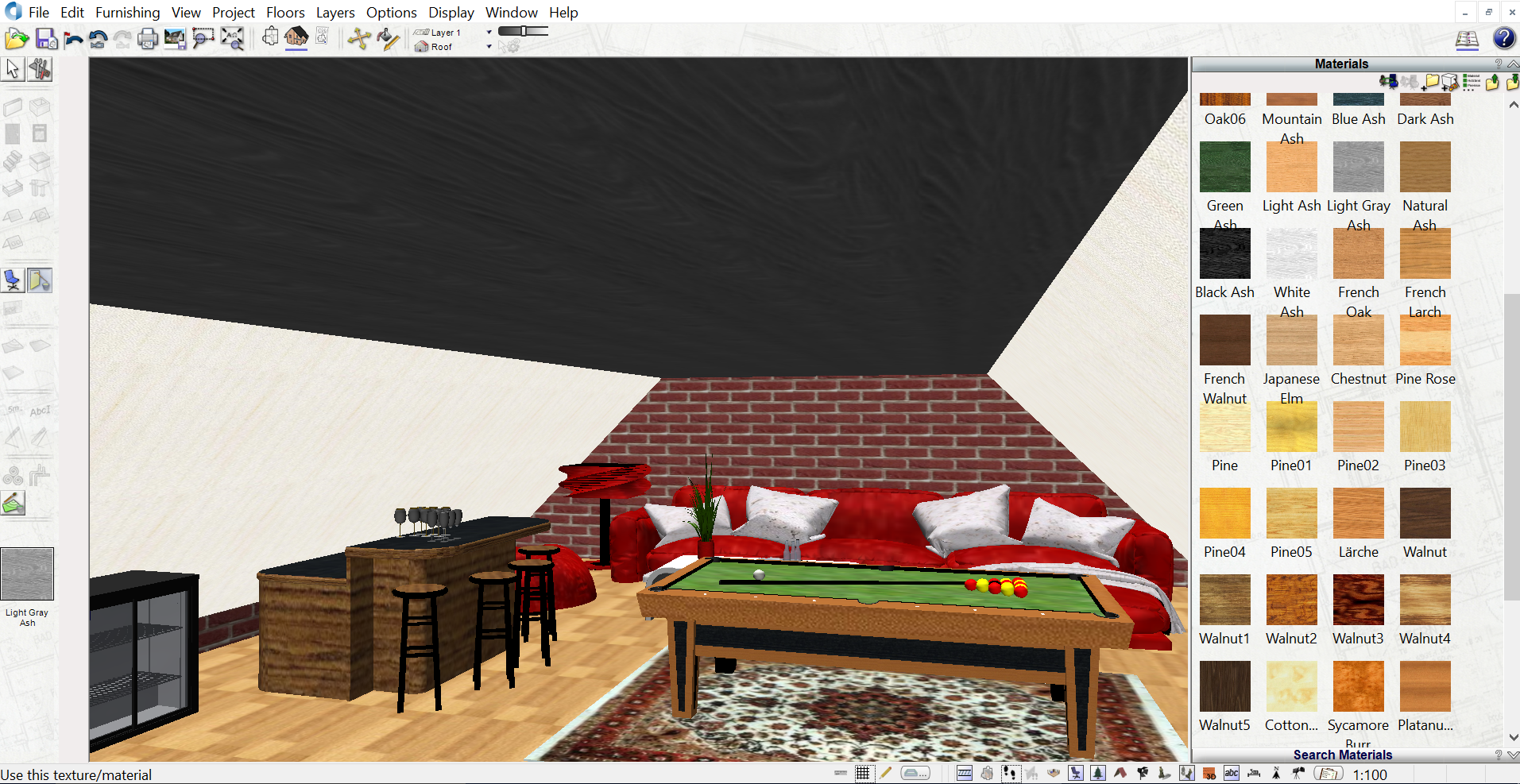   |
3D Room Planner support
Although the software is intuitive, please don’t hesitate to contact us if you need any help. You can send us your project, or organise an online one to one demo to help you get up and running for free.
Contact us now on +44 (0)1252267788 and speak to our friendly advisors to see how they can help you with your next home design project.Use our 3D room planner for professional use or for smaller scale home improvement projects. Our easy to use planner software recommended to perform all that’s been explained above, is the Home Designer Expert. Click on learn more below to discover even more additional features.
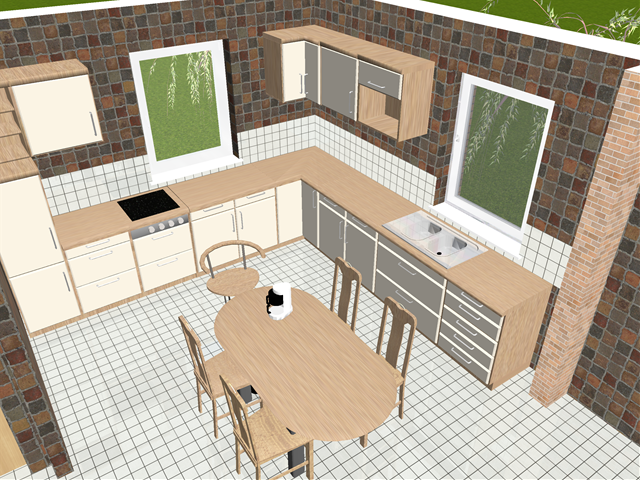   |
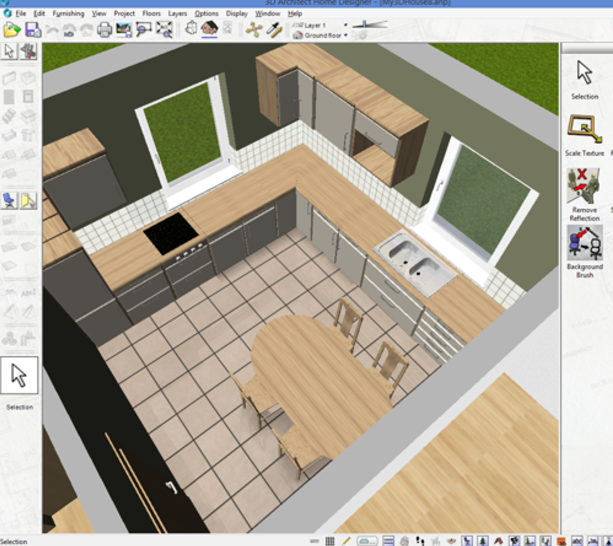   |
The 3D Architect Home Designer Expert floor plan software is a powerful building design and construction project planning tool for those wanting to design floor plans for a modern house, house extension or loft conversion and create drawings suitable for planning applications.
Your dream home is at your fingertips! This floor plan creator software enables you to create and visualise your next modern house, house extension or conversion quickly and easily. Avoid expensive mistakes by perfecting your ideas before starting work or seeking professional advice. Save money and get the home you want!
Draw walls, rooms and buildings quickly and accurately with dedicated, fully customisable tools. Then add other construction features with fast drag-and-drop modules. Additional floors and construction layers can be added easily. Change measurements, scale, color and textures at the touch of a button. With a single click of your mouse, enter 3D mode where you can add furniture, lighting, change the decor and take a virtual walk through of your building.
3D Architect Home Designer Expert floor plan software for self-builders will enable you to easily draw your building to levels suitable for planning submissions.





