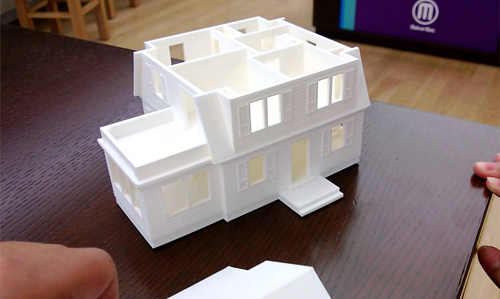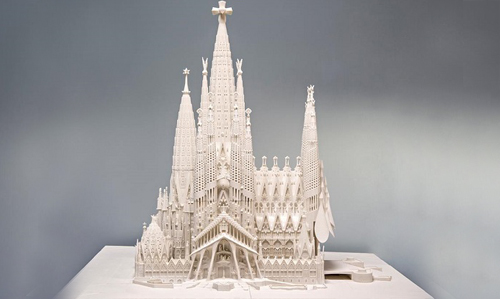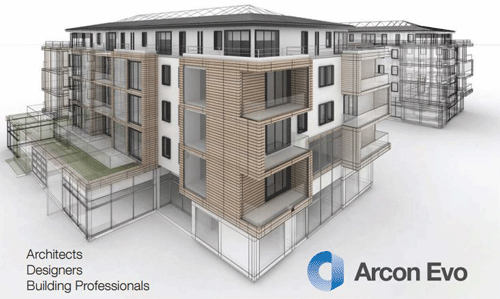Advanced architectural CAD software enables to create 3D visualisations, but traditional physical models of construction projects still play a major role in architect’s job when it comes to meeting clients and communicating architect’s ideas.
The biggest challenge that architects have been facing for decades were high costs of producing 3D models, time and precision in details. They had to rely on craftsman’s work.
Thanks to innovation in technology, 3D printers are now transforming architectural industry, providing its players with new solution to turn architectural 3D models live.
The main benefits of 3D printing for architects:

Lower production costs
Having a detailed physical model of a construction project is invaluable asset for architects and property developers to quickly test concepts and more importantly, spot potential engineering problems that might be harder to notice on computer screen. Ordering a hand-made 3D model during the design process can be time consuming and expensive. With 3D printers the models can be printed from plastic material which is a much cheaper option in comparison to craftsman’s job.
Time saving
3D printers help architects to save time. Using 3D printer, you can save your time and energy which you would be wasting on dealing with craftsman to get model built. In most of the 3D printers all you need to do is just import the CAD file into the 3D printer, choose the settings and 3D printer will do the rest of the work. So you can embark on a new architectural project.



High precision in 3D printing
The great thing about 3D printing is high precision. It is now possible to get the construction project with complex and tiny details produced in a physical model accurately, which was almost impossible to make by hand.
Helps to make a strong impression
3D models of construction projects are a complement to computer 3D visualisation. For architects they can help to impress potential clients during a business meeting and ultimately win more business. There is nothing better than a finely detailed physical model to convey your ideas so that clients have a clearer understanding about it.



3D architecture software for 3D printing
In the search for cost-effective and reliable ways to produce 3D models for architects, Elecosoft has included full 3D printing capabilities in to its high end version of Arcon Evo architectural CAD software.
Arcon Evo architecture software is a powerful standalone CAD application that enables architects and professional builders to draw accurate 2D floor plans and elevations and automatically visualise their ideas with client friendly interactive 3D models. With Arcon Evo software you can now create highly detailed, 3D printable architecture, directly from CAD data.

