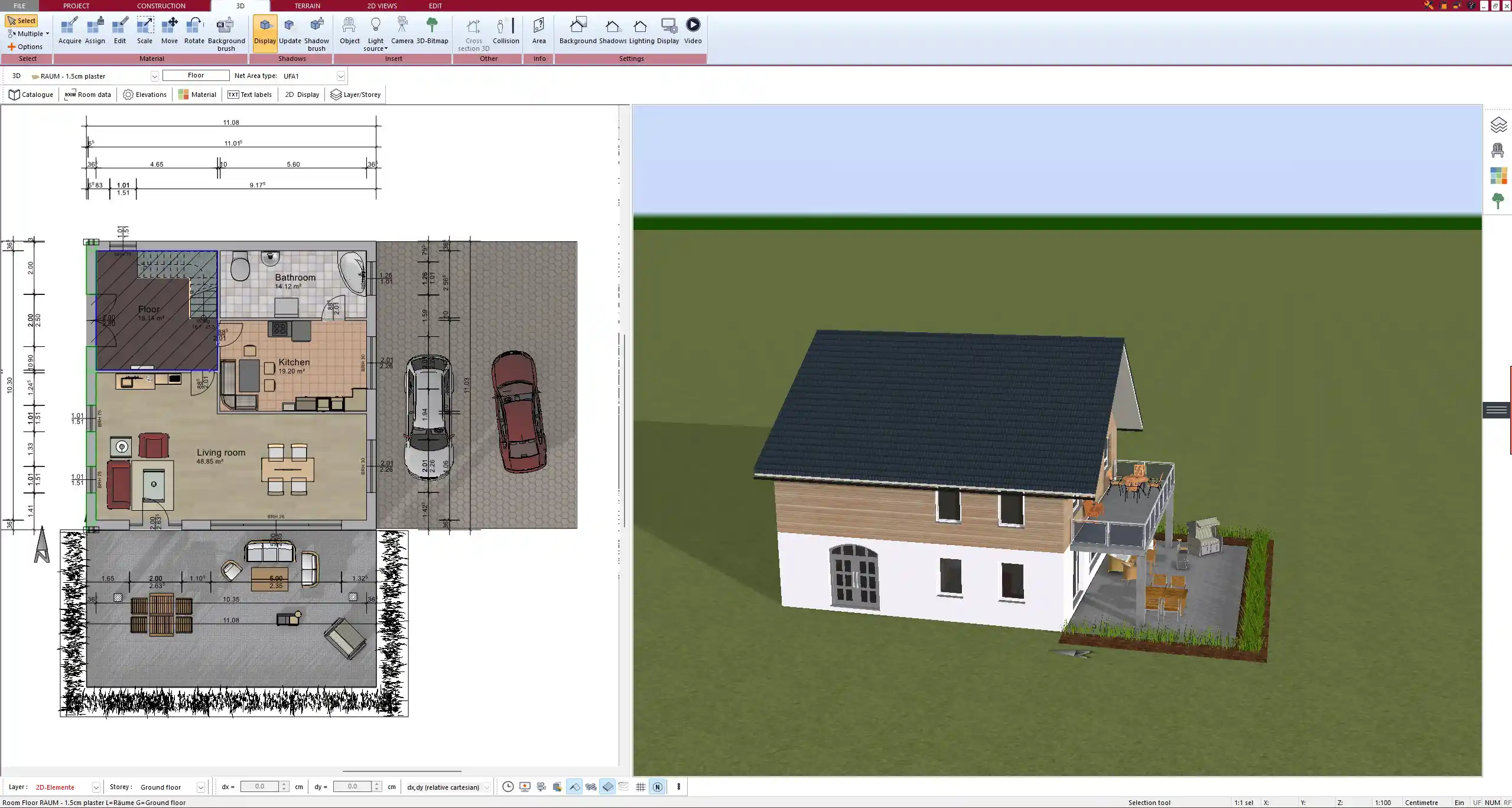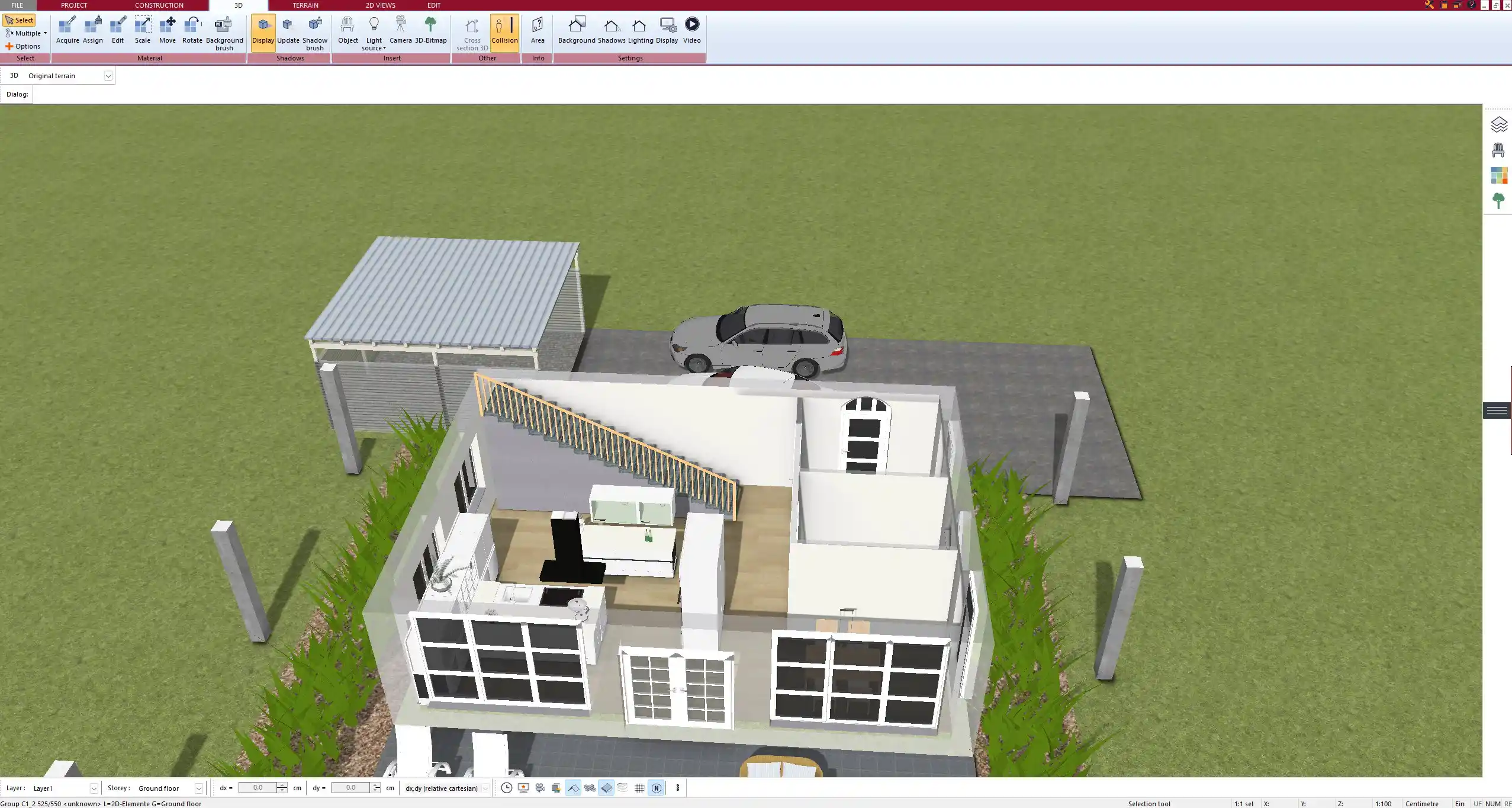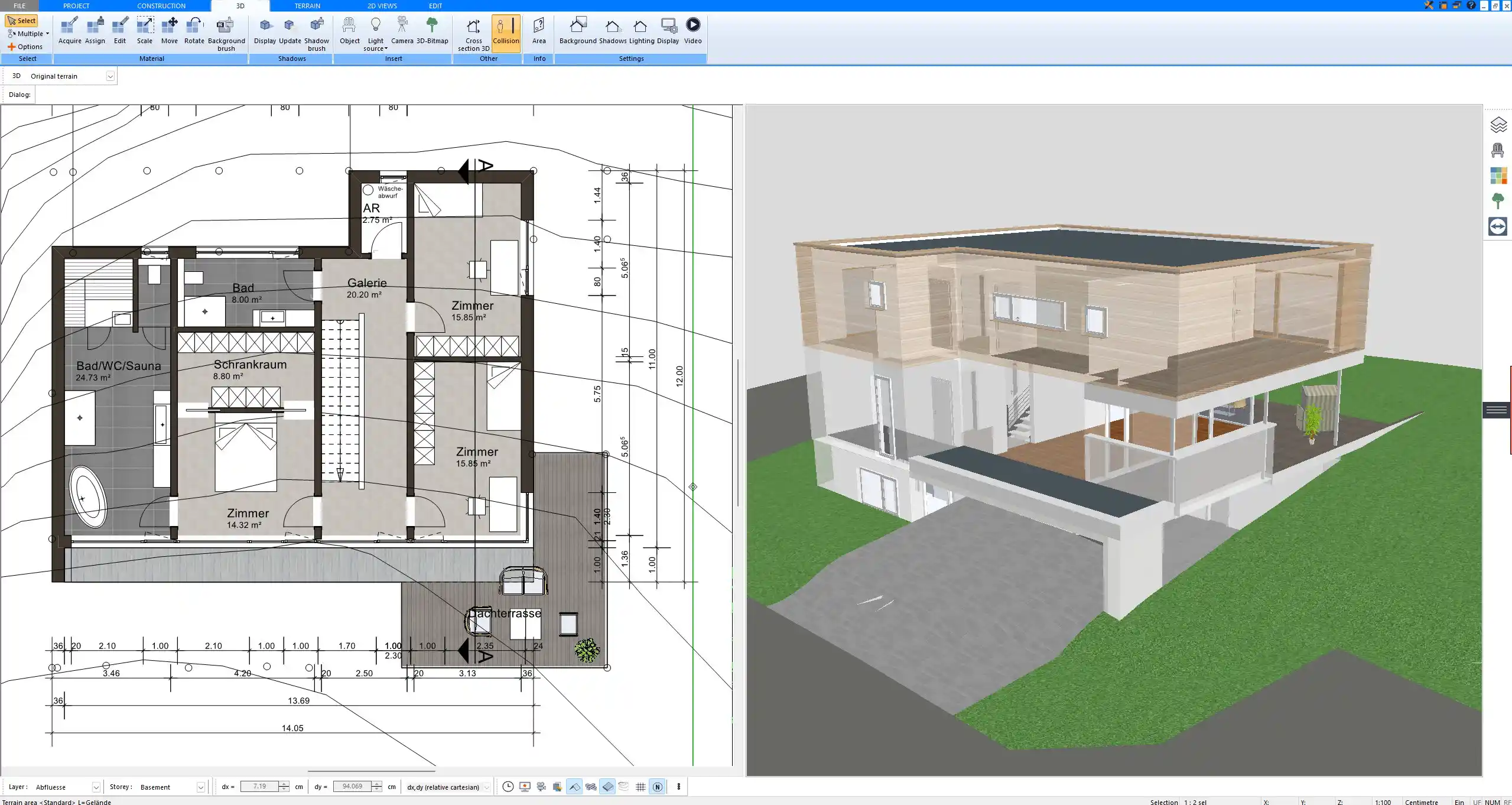What Is the 3D CAD House Designer Software by Plan7Architect?
Plan7Architect is a professional-grade 3D CAD software developed specifically for designing homes—from the initial floor plan to fully furnished 3D visualizations. Whether you’re a private builder, a homeowner planning your dream house, or a professional in the architecture or real estate industry, this software gives you all the tools needed to create precise and realistic house plans in both 2D and 3D.
It’s designed to be easy to use, even without prior CAD knowledge, yet powerful enough for complex building layouts and multi-story planning. You can freely switch between metric (meters, centimeters) and imperial (feet, inches) units depending on your regional preferences or requirements.

Key features at a glance:
-
Full 2D floor planning and real-time 3D visualization
-
Easy switching between metric and imperial measurement systems
-
Drag-and-drop construction elements
-
Roof, stair, and window configuration tools
-
Interior and garden design options
-
Real-time walkthroughs in 3D
-
Suitable for personal or professional use
With Plan7Architect, you don’t need to outsource your house design—everything can be done from your own PC.
Who Is the Software Made For?
I’ve used the software across several types of projects, and one thing is clear: it’s not just for architects. The flexibility of Plan7Architect makes it the perfect solution for a wide range of users.
This includes:
-
Private builders and homeowners
Planning a new home, extension, or renovation and want to visualize it in detail. -
DIY enthusiasts
Looking to create floor plans for permits, interior remodeling, or full property designs. -
Architects and engineers
In need of a fast and affordable way to model house projects, especially when working with private clients. -
Real estate professionals
Creating visual walkthroughs of properties to support listings or marketing efforts. -
Interior designers
Planning furniture layouts and design themes in an accurate 3D space.
The software adapts to different levels of experience, offering simple tools for beginners and advanced features for professionals.



Core Capabilities of Plan7Architect’s 3D House Design Software
Floor Planning in 2D
One of the most satisfying aspects is how intuitive the 2D planning tools are. You can quickly draw walls by clicking and dragging, place windows and doors precisely, and adjust dimensions with a simple right-click.
You can build single-level layouts or add multiple stories. Each level aligns automatically, and structural elements like staircases adjust accordingly.
Highlights include:
-
Adjustable wall thickness
-
Wall connection types (T-, L-, X-joints)
-
Room naming and area calculation
-
Automatic floor and ceiling generation
-
Smart snapping and alignment aids
-
Support for any unit system (metric and imperial)
Tip: Use the integrated layer system to separate building elements like plumbing, furniture, or electric wiring for better planning clarity.
3D Visualization in Real Time
As you draw in 2D, the 3D model updates instantly. This real-time visualization helps spot issues early—like a roof that doesn’t sit properly or a door that swings into furniture.
You can freely move through the model using the 3D camera, zoom into any room, or take a full virtual walkthrough. It’s one of the most useful features when presenting a project to someone who doesn’t understand floor plans.
3D View Modes:
| View Mode | Use Case |
|---|---|
| Walkthrough | Virtual tours and client presentations |
| Bird’s-eye | Overview of full structure |
| Room view | Interior design and furniture layout |
| Section view | Technical insight for wall/floor build-up |
Lighting and material rendering help to assess aesthetics realistically, even allowing daylight simulation to test window placements.
Interior and Exterior Design Tools
Plan7Architect includes a huge library of design objects that can be dragged directly into your plan. I found it especially helpful when working on a renovation project—I could see how existing furniture would fit in the new layout.
Available elements:
-
Kitchen units, sofas, tables, beds
-
Sanitary installations like bathtubs, sinks, toilets
-
Lighting fixtures, shelves, decorative items
-
Outdoor elements: garden furniture, fences, plants
-
Cars, pools, pergolas, and garage elements
You can also import 3D models from external sources or edit existing objects in terms of size and material. Surface textures and colors can be customized freely.
Tip: If you’re working with a real interior designer, export views or screenshots from different angles to align planning decisions easily.
Units and International Use
A key reason I chose Plan7Architect is that it works seamlessly for international projects. You can create floor plans using either metric (meters, centimeters) or imperial (feet, inches) units.
The unit system can be adjusted at any point—globally for the entire project or individually per measurement. This is particularly useful if you’re working with international collaborators, suppliers, or clients who use different systems.
In one of my projects, I started in imperial units for a client in the US, then switched to metric for importing building materials from a European supplier. The conversion was handled automatically.



Benefits of Using Plan7Architect
Advantages I’ve experienced first-hand:
-
No subscription: You pay once and can use the software forever
-
Offline usage: No cloud dependency or data privacy concerns
-
Customizable license: Use it for personal or professional projects
-
Scalable: Plan simple rooms or complex multi-story buildings
-
Beginner-friendly: But powerful enough for demanding designs
-
Project sharing: Save, export, or print in various formats (PDF, image, DWG)
14-Day Cancellation Policy:
Instead of offering a time-limited trial version, Plan7Architect allows full access after purchase with a 14-day cancellation period, during which you can test the software risk-free. This gives you enough time to explore all features without limitations.
Comparison to Other 3D CAD House Design Software
I’ve tested several other tools before settling on Plan7Architect. Here’s a comparison based on personal experience:
| Software | Ease of Use | 2D/3D Combo | Offline Use | Price Model | Ideal For |
|---|---|---|---|---|---|
| Plan7Architect | Very easy | Full | Yes | One-time payment | All user levels |
| AutoCAD | Complex | Yes | Yes | Subscription | Professionals only |
| SketchUp | Medium | Mostly 3D | Yes | Subscription | 3D modeling, not focused on floor plans |
| RoomSketcher | Easy | Yes | No | Subscription | Beginners, casual use |
| Planner5D | Easy | Yes | No | Freemium | Quick visualizations |
| Sweet Home 3D | Easy | Yes | Yes | Free/Donations | Hobbyists, limited functionality |
Plan7Architect hits the sweet spot between functionality, usability, and pricing—making it an excellent choice for private builders or professionals needing fast results.
System Requirements and Installation
Plan7Architect runs on standard Windows PCs and doesn’t require a high-end workstation. Here’s what you need:
Minimum system requirements:
-
Windows 10 or 11 (64-bit)
-
4 GB RAM
-
2 GHz processor
-
Graphics card with 1 GB VRAM
-
5 GB of free hard disk space
Recommended for better performance:
-
8 GB RAM or more
-
Modern dedicated GPU (NVIDIA/AMD)
-
Full HD screen resolution or higher
Installation is straightforward: after purchase, you receive an email with your download link and license key. Once installed, the software can be used offline, which is ideal for work in remote areas or without internet access.
Tip: Always install the latest updates offered via email—they often contain new objects, performance improvements, and usability upgrades.
Plan your project with Plan7Architect
Plan7Architect Pro 5 for $109.99
You don’t need any prior experience because the software has been specifically designed for beginners. The planning process is carried out in 5 simple steps:
1. Draw Walls



2. Windows & Doors



3. Floors & Roof



4. Textures & 3D Objects



5. Plan for the Building Permit



6. Export the Floor Plan as a 3D Model for Twinmotion



- – Compliant with international construction standards
- – Usable on 3 PCs simultaneously
- – Option for consultation with an architect
- – Comprehensive user manual
- – Regular updates
- – Video tutorials
- – Millions of 3D objects available






