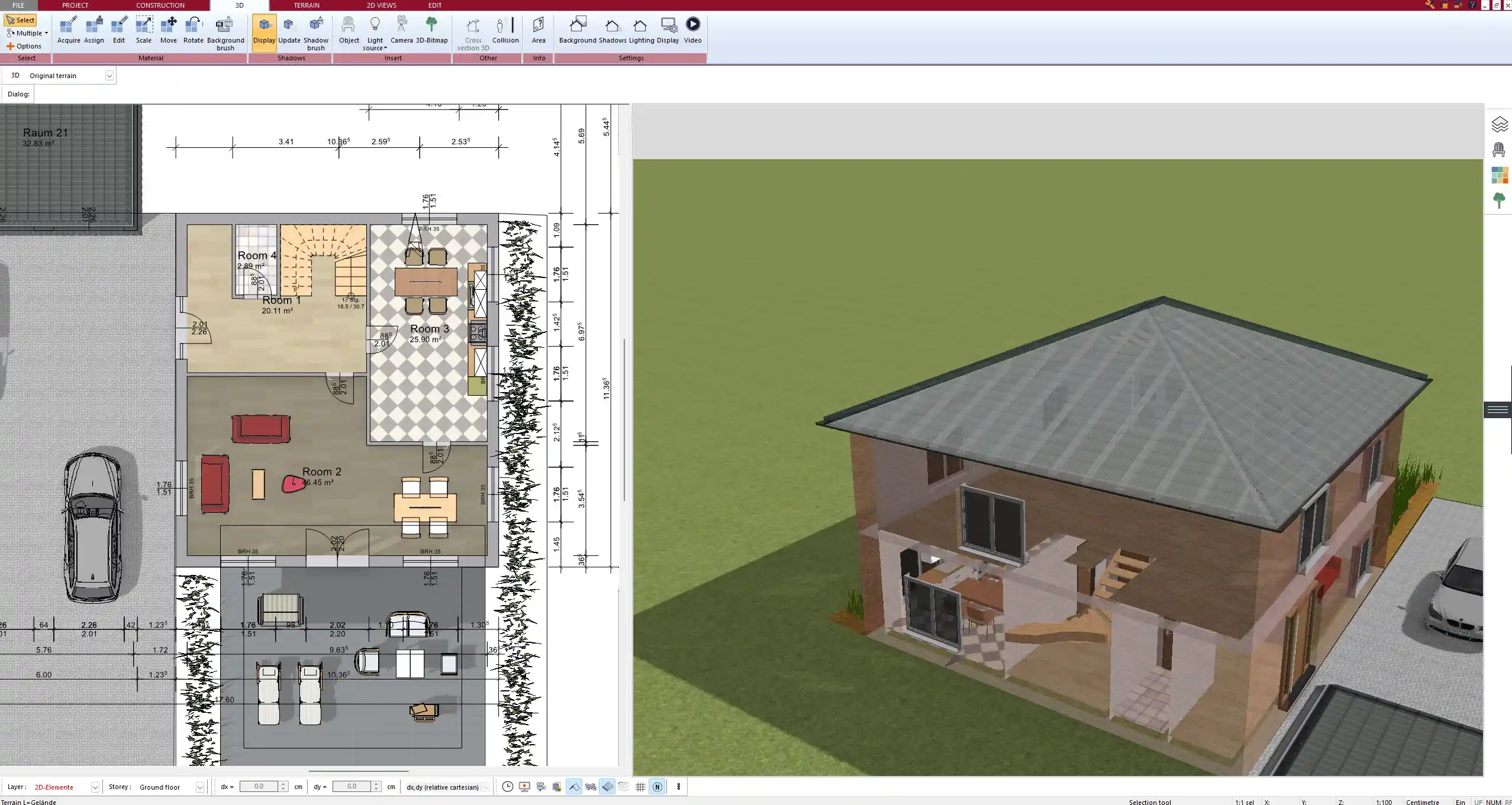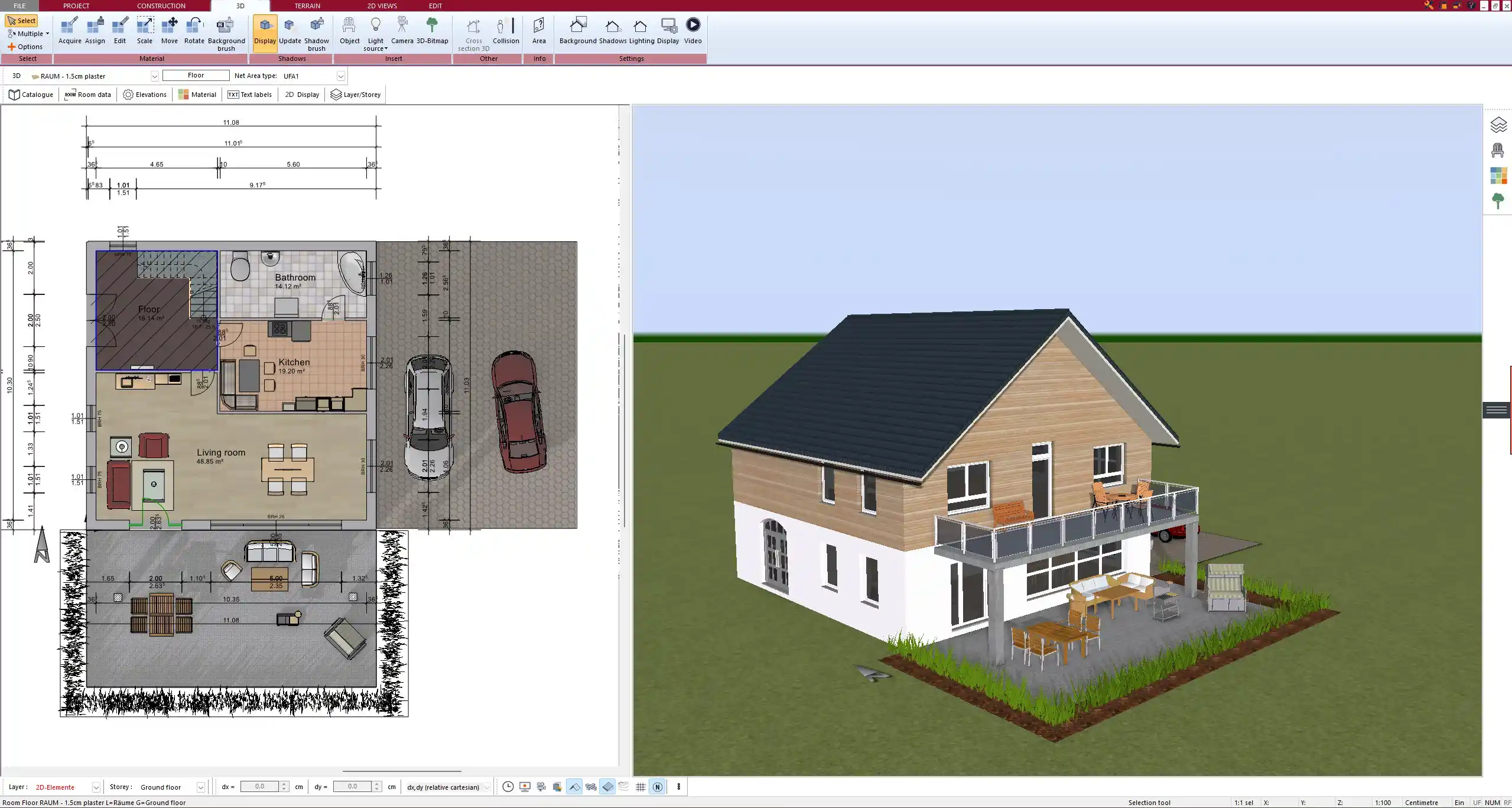Plan7Architect provides a comprehensive solution for planning electrical installations in both 2D and 3D. The software includes a dedicated mode for electrical planning, allowing users to place outlets, switches, cables, and lighting elements accurately. In real-time, the 3D visualization feature helps to check layouts and avoid errors before construction.
Key functionalities include:
- Direct electrical planning tools: Symbols and components for wiring, sockets, and electrical panels.
- 2D and 3D integration: Instantly visualize electrical setups in a full 3D model.
- Measurement flexibility: Supports both European (meters) and American (feet, inches) units, easily adjustable in settings.
- Error detection: Helps prevent circuit overloads and incorrect placements.

Why Use a 3D CAD Software for Electrical Planning?
3D CAD software simplifies electrical planning by allowing users to create highly detailed layouts before implementation. This reduces errors and ensures compliance with safety regulations. With Plan7Architect, electricians, architects, and homeowners can collaborate efficiently to avoid costly modifications.
Advantages of using 3D CAD software for electrical planning:
- Prevention of planning mistakes: Avoid misplaced outlets and insufficient socket distribution.
- Efficient collaboration: Share detailed layouts with electricians and builders.
- Compliance assurance: Adheres to international electrical standards and regulations.
- Lighting simulation: Test different lighting setups and power distribution.
Step-by-Step Guide: Planning Electrical Installations with Plan7Architect
Setting Up the Electrical Layer in 2D
The first step in Plan7Architect’s electrical planning process is to activate the dedicated electrical layer. This allows users to precisely place components within the 2D floor plan.
- Open the electrical planning mode: This enables electrical-specific tools and symbols.
- Add symbols for electrical components:
- Outlets: Single, double, and grounded sockets.
- Switches: Single-pole, double-pole, and dimmer switches.
- Distribution panels: For main and sub-panels.
- Wiring paths: Define cable routes between components.
- Adjust the layout: Drag and drop elements to their optimal positions.
- Label circuits: Assign numbers or names to circuits for easy identification.
Switching to 3D Mode for Realistic Visualization
Once the 2D layout is complete, the project can be switched to 3D mode for a more detailed overview.
- View electrical layouts in real-world proportions: Check the placement of sockets, switches, and conduits.
- Identify conflicts: Ensure that wiring does not overlap with structural elements like beams or plumbing.
- Make adjustments: Move components based on furniture layout and accessibility.
- Test different perspectives: Use the 3D walkthrough feature to simulate movement in the space.
Ensuring Safety and Compliance
Plan7Architect includes built-in validation tools to ensure electrical safety and compliance with regulations.
Key safety checks:
- Circuit load balancing: Prevents overloads by distributing power consumption evenly.
- Proper clearances: Ensures safe distances from water sources and other hazards.
- Voltage and amperage verification: Helps maintain compliance with regional electrical codes.



Key Features of Plan7Architect for Electrical Planning
Plan7Architect offers a range of powerful features specifically designed for electrical planning:
| Feature | Function |
|---|---|
| Drag-and-Drop Components | Easily place outlets, switches, and wiring paths |
| Automatic Cable Routing | Visualize and optimize wiring layouts |
| Lighting Simulation | Test different lighting levels and fixture placements |
| 3D Real-Time Visualization | Identify errors and make adjustments instantly |
| Measurement Unit Flexibility | Choose between metric (meters) and imperial (feet/inches) |
| Export Options | Generate plans as PDFs or DXF files for electricians |
Tips for an Efficient Electrical Plan
- Plan socket placement carefully: Consider furniture and appliance locations.
- Distribute circuits evenly: Avoid overloading specific areas.
- Use dedicated circuits for high-power appliances: Kitchens and bathrooms require separate circuits.
- Label all wiring clearly: Helps electricians and contractors during installation.
- Future-proof your installation: Consider adding extra outlets for potential future needs.
Tip: Always check the latest national electrical code (NEC) or equivalent regulations in your region before finalizing your electrical plan.
Plan your project with Plan7Architect
Plan7Architect Pro 3 for $169.99
You don’t need any prior experience because the software has been specifically designed for beginners. The planning process is carried out in 5 simple steps:
1. Draw Walls



2. Windows & Doors



3. Floors & Roof



4. Textures & 3D Objects



5. Plan for the Building Permit



6. Export the Floor Plan as a 3D Model for Twinmotion



- – Compliant with international construction standards
- – Usable on 3 PCs simultaneously
- – Option for consultation with an architect
- – Comprehensive user manual
- – Regular updates
- – Video tutorials
- – Millions of 3D objects available






