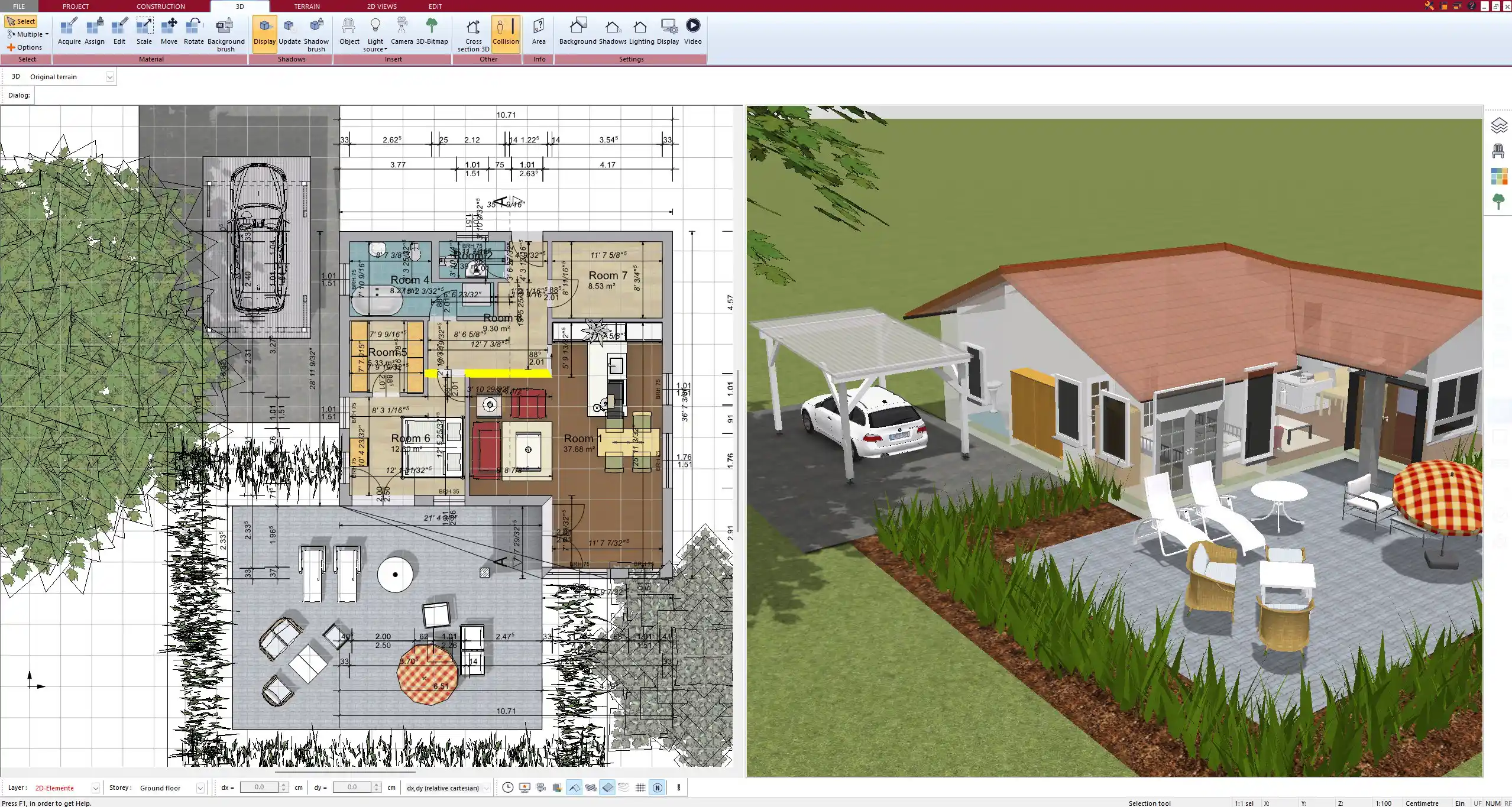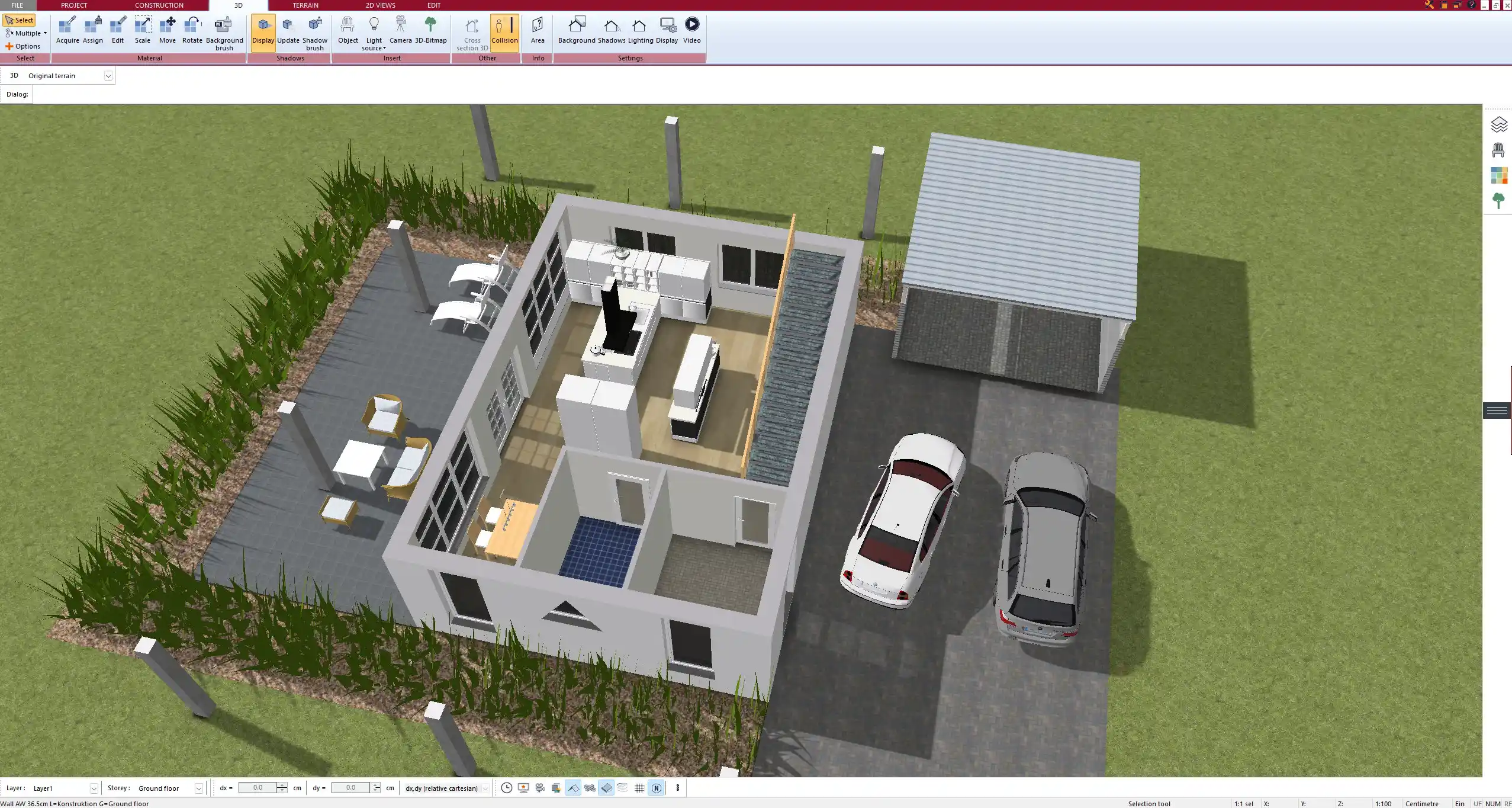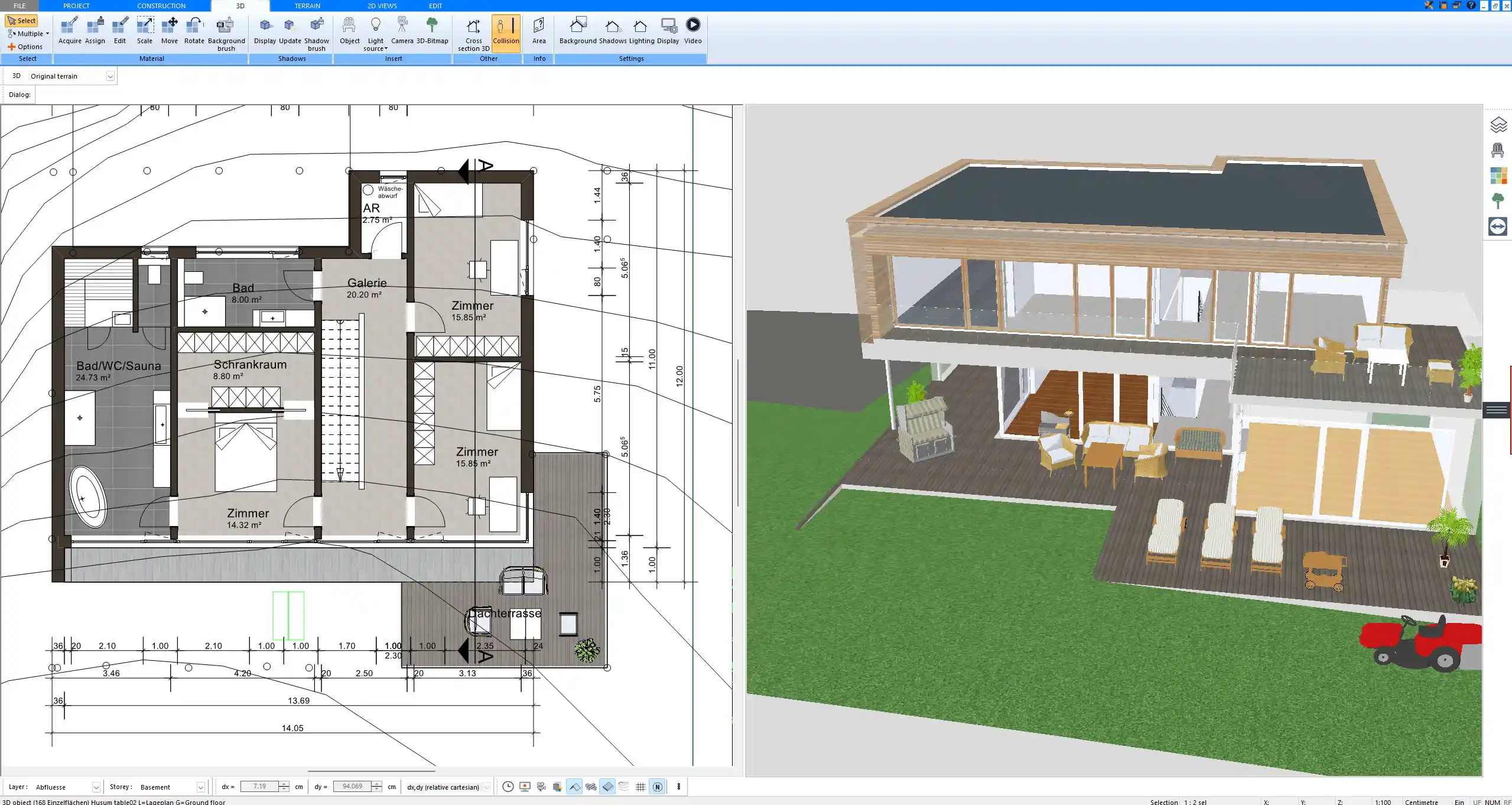With Plan7Architect, you can design your dream bathroom entirely on your own. This 3D CAD software gives you full control over every detail – from walls and plumbing to tiles, lighting, and decor. Whether you’re building from scratch or remodeling an existing bathroom, you can draw your layout in 2D and instantly view it in 3D.
The interface is beginner-friendly, yet the toolset is powerful enough for professionals. You don’t need any prior experience in architecture or design. Simply select elements, define dimensions, and visualize the result in real time. The software supports both European units (meters, centimeters) and American units (feet, inches) – so no matter where you are in the world, your planning process is seamless.

Key Features of the Plan7Architect Bathroom Planner
2D + 3D Bathroom Design Made Easy
The software allows you to draw bathroom layouts with precise dimensions in a 2D view. As you place walls, doors, and objects, the 3D view updates automatically. You can freely rotate and walk through the bathroom in 3D at any time, which helps you better understand space usage and design harmony.
What makes Plan7Architect especially effective is the ability to work from different perspectives at once. While editing in 2D, you always see the 3D changes in real time. This dual workflow significantly speeds up the planning process and makes it more intuitive.
You can:
-
Define room size and shape (including angled or curved walls)
-
Place windows and doors with exact width and height
-
Switch instantly between 2D and 3D without delays
-
Save and revisit each version of your bathroom layout
Large Library of Bathroom Elements
Plan7Architect includes a comprehensive object library tailored for bathroom design. You’ll find everything you need to furnish a bathroom, from standard installations to designer options. All items are adjustable in size, color, and material, so you can customize the space exactly as you imagine.
The library includes:
-
Bathtubs (freestanding, built-in, corner)
-
Walk-in showers and shower cabins
-
Toilets and bidets
-
Washbasins and double sinks
-
Mirrors and mirror cabinets
-
Bathroom storage (vanity units, shelves, wall cabinets)
-
Radiators and towel warmers
-
Lighting fixtures (ceiling spots, LED strips, wall sconces)
-
Accessories like soap holders, towel racks, and rugs
Each object can be placed freely, rotated, resized, or duplicated. Materials such as wood, stone, chrome, or ceramic can be selected and applied with one click.



Custom Room Dimensions and Fixtures
Whether you have a compact guest bathroom or a luxurious master bath, the software lets you enter custom room sizes. You can define the exact wall lengths, ceiling height, and even irregular shapes. If your bathroom is under a sloped roof or includes unusual wall niches, that’s no problem.
You can work with either metric (m, cm) or imperial (ft, in) units – the measurement system is adjustable inside the software.
Example use cases:
-
Planning a bathroom under a pitched roof in an attic
-
Adding a walk-in shower to a small 1.8 m x 2.2 m (6 ft x 7.2 ft) bathroom
-
Creating a spacious wellness bath of 3.5 m x 4.5 m (11.5 ft x 14.7 ft) with sauna area
Tip: Use the wall thickness tool to simulate real structural walls for precise fitting of built-in furniture or installations.
Plumbing and Electrical Planning
Good bathroom planning is not only about design but also technical layout. Plan7Architect allows you to plan all the necessary installations such as plumbing and electricity.
You can plan:
-
Drain and water supply lines
-
Electrical outlets and switches
-
Lighting circuits
-
Ventilation and heating
This level of detail helps prevent planning errors and makes communication with installers easier.
Tip: Place sockets and lights early in your planning process to avoid layout conflicts with mirrors and cabinets.
Realistic Lighting and Material Simulation
Lighting is essential in any bathroom design. Plan7Architect lets you simulate different lighting scenarios to evaluate how materials and colors will behave under daylight or artificial light.
You can place:
-
Ambient ceiling lights
-
Task lighting near mirrors
-
Accent lights in niches or around the bathtub
Adjust brightness, color temperature, and beam angle for each light source. You’ll see how tiles reflect light, how shadows fall, and whether your mirror lighting is sufficient for practical use.
The material simulation engine renders finishes like matte tiles, high-gloss ceramics, natural stone, and chrome elements realistically, making it easier to make informed design decisions.



Ideal for Private Homeowners and Professionals
Plan7Architect is designed to work for both private and professional users. If you are renovating your own home or designing a new bathroom as part of a larger house project, the software gives you everything you need. You don’t need expensive training or CAD knowledge.
At the same time, professionals such as bathroom retailers, interior designers, contractors, or real estate developers can use it to generate client-ready bathroom plans and visualizations.
Use cases:
-
DIY homeowner planning a new bathroom
-
Interior designer preparing a bathroom concept for a client
-
Contractor creating installation plans for workers
-
Salesperson presenting product layouts in a showroom
Advantages of Using Plan7Architect for Bathroom Planning
| Feature | Benefit |
|---|---|
| Easy-to-use drag-and-drop tools | You can plan without prior CAD experience |
| Real-time 3D view | You see the bathroom as you build it |
| Measurement flexibility | Supports metric and imperial units |
| High-resolution visual output | Create visuals for clients, printouts, or internal use |
| Detailed technical planning | Add plumbing, electrical, and construction elements |
| No subscription required | One-time purchase with full access |
| Works offline | No internet connection needed to run the program |
Tip: You can also plan an entire floor or house layout and add multiple bathrooms as part of your total project.
Export & Presentation Options
Once your bathroom plan is finished, you can export it in several formats. This makes it easy to share your ideas with contractors, interior designers, or family members.
Export options include:
-
Printable floor plans (PDF, JPG, PNG)
-
3D visualizations (rendered images or walkthroughs)
-
Scaled architectural drawings (DWG for professionals)
-
Project files for future editing
You can annotate your plans with labels and dimensions. All elements can be displayed with or without measurements, depending on whether the plan is intended for construction or presentation.
3D walkthroughs are especially useful when showing your plan to others. These help non-technical viewers better understand your design.
Why Plan7Architect Stands Out
While many online tools and bathroom planners exist, Plan7Architect goes far beyond basic layouts. It offers the depth and flexibility of a full architectural program combined with a user interface that’s accessible even for beginners.
Compared to other tools:
-
Most online planners are limited to rectangular rooms and standard objects – Plan7Architect supports angled walls, custom shapes, and a much wider library.
-
It allows detailed technical planning (wall thicknesses, plumbing, electrics), which is rare in typical design software.
-
You own the software permanently – no ongoing fees, no cloud lock-in.
-
Unlike free tools that rely on an internet connection, Plan7Architect is fully offline-capable.
You can plan everything from a single guest bathroom to a luxury wellness zone with a whirlpool, underfloor heating, and LED ambient lighting.
Plan your project with Plan7Architect
Plan7Architect Pro 5 for $109.99
You don’t need any prior experience because the software has been specifically designed for beginners. The planning process is carried out in 5 simple steps:
1. Draw Walls



2. Windows & Doors



3. Floors & Roof



4. Textures & 3D Objects



5. Plan for the Building Permit



6. Export the Floor Plan as a 3D Model for Twinmotion



- – Compliant with international construction standards
- – Usable on 3 PCs simultaneously
- – Option for consultation with an architect
- – Comprehensive user manual
- – Regular updates
- – Video tutorials
- – Millions of 3D objects available





