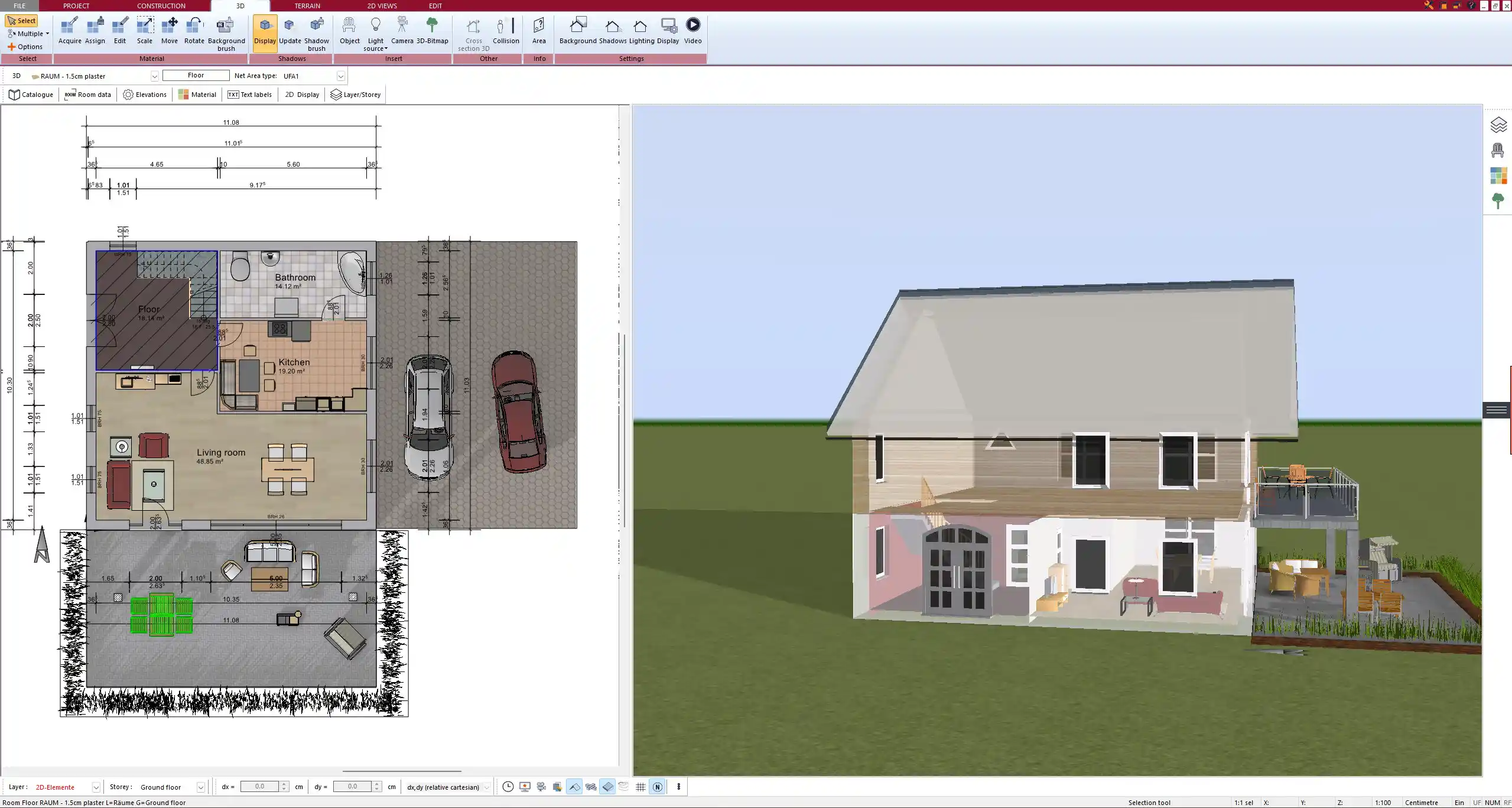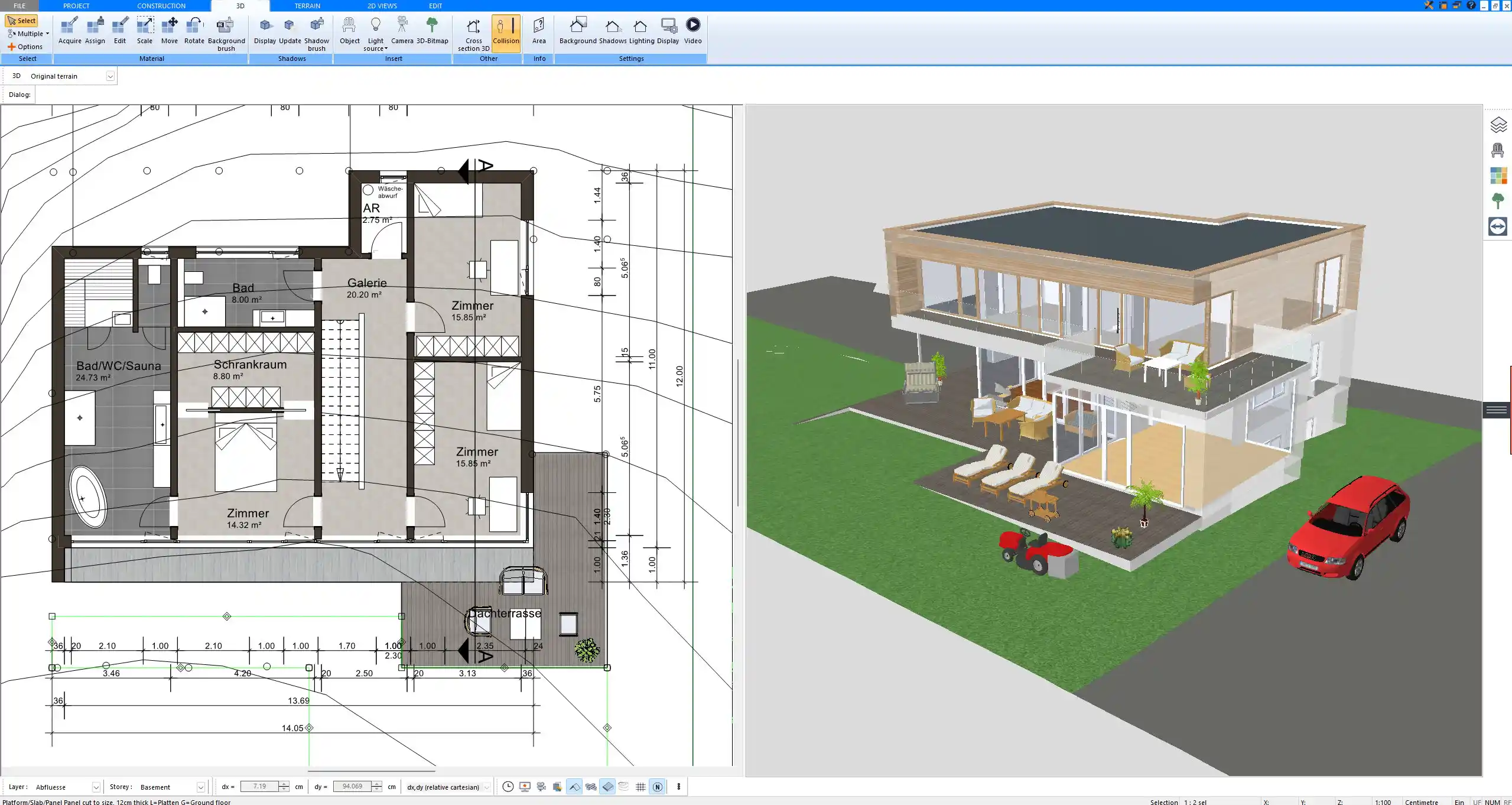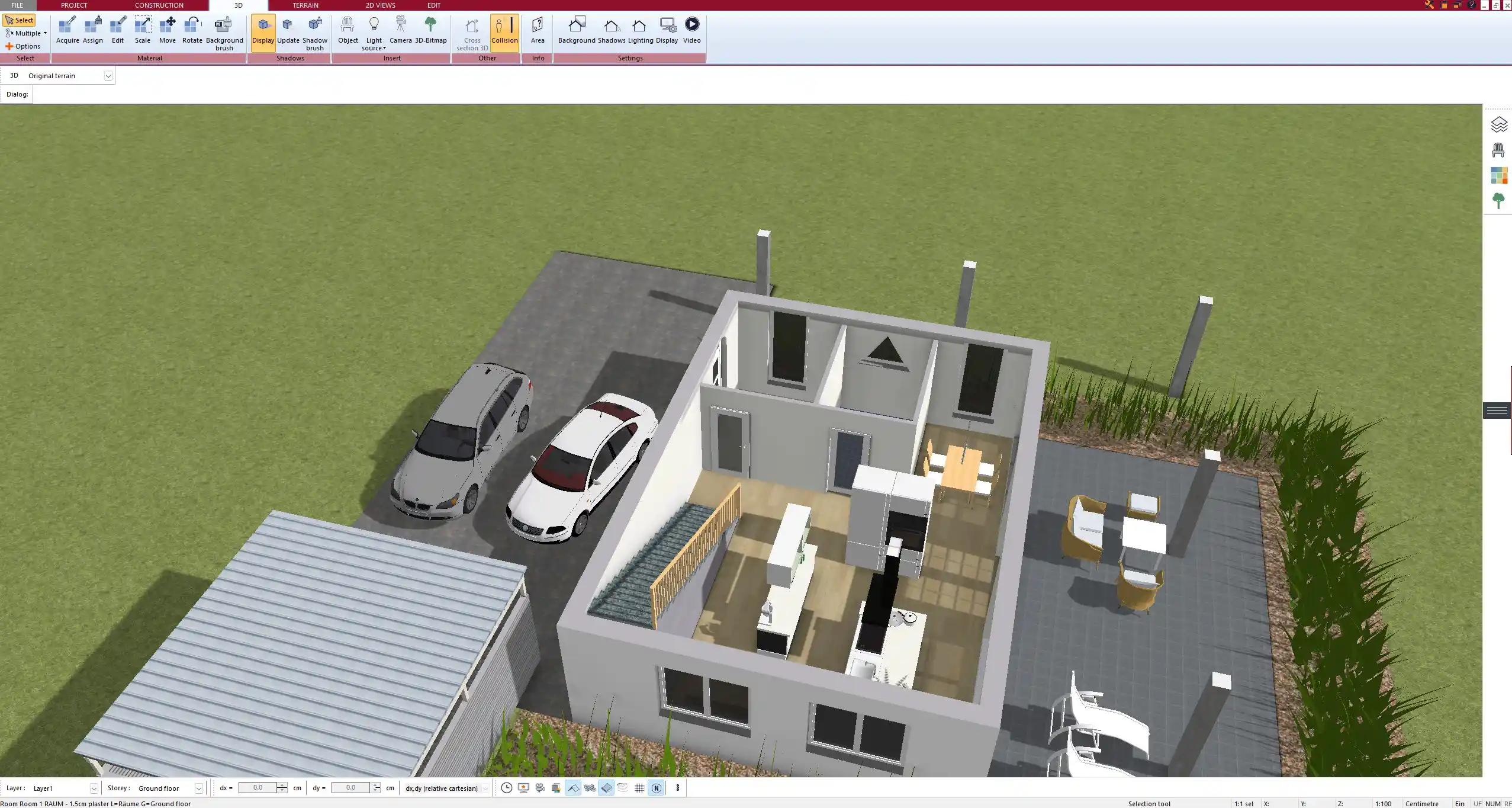You can plan the floor plan of an architect-style house yourself using the intuitive tools provided by Plan7Architect. The software enables you to draw detailed layouts in 2D, view and adjust your design in 3D, and customize everything from room shapes to roof structures. Whether you are working with metric or imperial units, you can switch easily within the software to fit your local requirements. This makes it ideal for international users who want to design a custom, modern home with architectural character—independent of prefabricated standard layouts.

What Is an Architect-Style House?
Architect-style houses stand out through their individuality, design quality, and spatial concepts. They are not bound to standardized blueprints and usually feature unique layouts, contemporary design elements, and careful attention to site conditions. I personally find this house type especially appealing when I want to combine aesthetic freedom with practical function.
Typical characteristics of an architect-style house:
-
Custom floor plan, developed specifically for the occupants
-
Modern appearance with clean lines and geometric shapes
-
Open and flexible room arrangements
-
Large window areas and strong integration of natural light
-
Connection between indoor and outdoor living spaces (e.g. terraces, patios, roof decks)
-
High-quality materials and design details
This type of house is ideal if you want to move away from the conventional and create something that reflects your lifestyle and preferences.
Step-by-Step: How to Plan an Architect-Style Floor Plan with Plan7Architect
Start with the Project Setup
Once you open Plan7Architect, you begin by defining the basic parameters of your project. I usually start with the unit settings—choosing meters and centimeters for European projects or feet and inches for American ones. You can switch between both at any time.
Then, I enter the dimensions of the lot and define the number of floors. Whether your design includes a basement, two stories, or even a rooftop terrace, the software gives you full flexibility from the start. You can also determine the shape of your house right away—be it a rectangular structure, an L-shape, a cube form, or something more complex.
Draw Your Floor Plan in 2D
The 2D planning mode is where you lay out your entire floor plan. You can draw walls by simply clicking and dragging, and adjust their thickness individually. I often start by sketching the outer walls and then define the interior layout.
Tools I regularly use:
-
Wall tool for exterior and interior partitions
-
Room labels and custom measurements
-
Insert functions for windows, doors, stairs
-
Precision alignment and snapping tools
What I appreciate most is the freedom to define every room’s exact size and shape. Whether I need a square open-plan living area or an angled hallway leading to a studio, it’s all possible without limitations.
Tip:
Name each room right from the start (e.g. “Living Room”, “Master Bedroom”, “Office”). This helps later when you’re switching between views or working on different floors.
Use 3D View for Instant Visualization
After completing a floor, I switch immediately to the 3D view. It gives me a realistic understanding of space, proportions, and how rooms connect visually. You can rotate, zoom, and even take a virtual walkthrough.
Here’s what you can check in the 3D view:
-
Interior flow and openness
-
Light through windows and glass fronts
-
Ceiling heights and room volume
-
Interplay between indoor and outdoor areas
The visual feedback makes it easier to refine the layout before moving on to technical details. If something feels off, I simply go back to 2D, adjust the floor plan, and recheck it in 3D.
Add Sophisticated Architectural Elements
Architect-style homes often include striking architectural features. With Plan7Architect, I integrate these directly during planning. Examples include:
-
Overhanging or cantilevered sections
-
Roof terraces with access from upper floors
-
Split-level areas and gallery zones
-
Interior courtyards or double-height voids
These elements are easy to build with the software’s multi-level planning tools. You can create new layers for each level and adjust height, floor structure, and visual design separately.



Key Design Features of Architect-Style Homes
When I plan a house in this style, I focus on the following design features to give it a distinctive architectural character:
Common features to include:
| Feature | Description |
|---|---|
| Open living areas | Kitchen, dining, and living space in one zone |
| Large glazing | Floor-to-ceiling windows or sliding glass walls |
| Minimalist layout | Few corridors, clear geometry |
| Central visual axis | Sightlines from entrance to garden or terrace |
| Focal elements | Statement staircases, fireplaces, or atriums |
I also experiment with window positioning to optimize daylight. Roof shapes are another key element: flat roofs, monopitch roofs, or even green roofs can emphasize the modern appearance.
Tip:
Use the shadow simulation in Plan7Architect to see how sunlight will fall into each room throughout the day. This helps optimize window placement and energy efficiency.
Plan Internationally: Metric and Imperial Units Supported
Whether I’m designing for a location in Europe or for a U.S.-based client, unit conversion is never a problem. Plan7Architect supports both metric and imperial systems, and you can switch units at any time in the settings. All measurements, dimensions, and input fields adjust automatically.
This is especially useful when collaborating with international builders or sharing plans across borders. You can also export the drawings in both formats if needed.
Tips for a Successful Architect-Style Floor Plan
Over the years, I’ve developed a few habits that help me design better custom homes. Architect-style layouts work best when they combine visual clarity with practical function.
My personal planning tips:
-
Think in zones, not just rooms: group living, sleeping, and utility areas sensibly
-
Plan for future flexibility: rooms that can later be used differently
-
Make the most of natural light: align main windows to the sun’s path
-
Allow for openness, but create visual boundaries (e.g. floor level changes or partial walls)
-
Avoid wasted space: hallways should be short and purposeful
Tip:
Don’t forget to consider technical zones early (kitchen installations, bathroom plumbing, storage). These can affect the floor plan more than you’d expect.
Extra Features That Help You Plan Like a Designer
Plan7Architect comes with a range of extras that are especially helpful when working on a design-heavy house type like this.
Tools I often use:
-
Import functions for sketches, scanned drawings, or DWG/DXF files
-
Furniture and object libraries to test interior flow and visual style
-
Blueprint export with scale, dimensioning, and layer control
-
Terrain and site design to plan outdoor areas alongside the house
-
Photorealistic rendering for detailed visualizations (optional module)
These features help me turn ideas into something presentable—whether for personal use or collaboration with professionals.



Start Planning Your Architect-Style Home Now – with Plan7Architect
With Plan7Architect, you can fully design the floor plan of a modern, individual home that reflects the style of an architect-designed building. Whether you prefer clean lines, spacious interiors, or creative geometry, the software gives you all the tools to shape your vision—flexibly, in 2D and 3D, and in your preferred measurement system. Thanks to the 14-day cancellation policy, you can test the software risk-free and see how far your own ideas can take you.
Plan your project with Plan7Architect
Plan7Architect Pro 5 for $109.99
You don’t need any prior experience because the software has been specifically designed for beginners. The planning process is carried out in 5 simple steps:
1. Draw Walls



2. Windows & Doors



3. Floors & Roof



4. Textures & 3D Objects



5. Plan for the Building Permit



6. Export the Floor Plan as a 3D Model for Twinmotion



- – Compliant with international construction standards
- – Usable on 3 PCs simultaneously
- – Option for consultation with an architect
- – Comprehensive user manual
- – Regular updates
- – Video tutorials
- – Millions of 3D objects available





